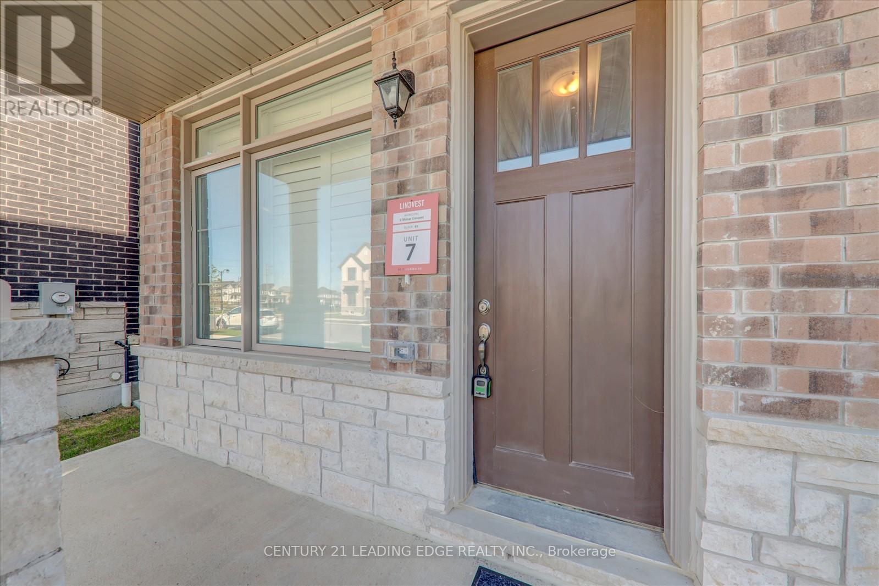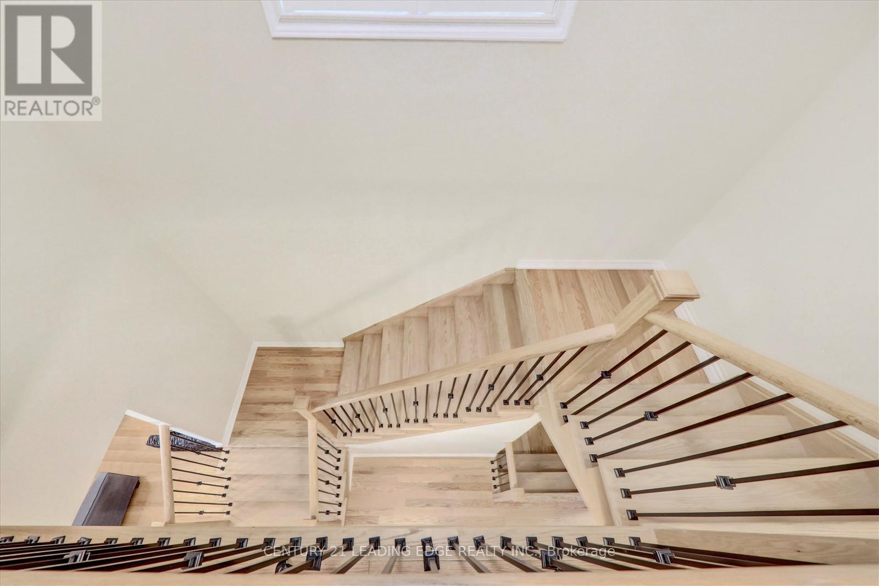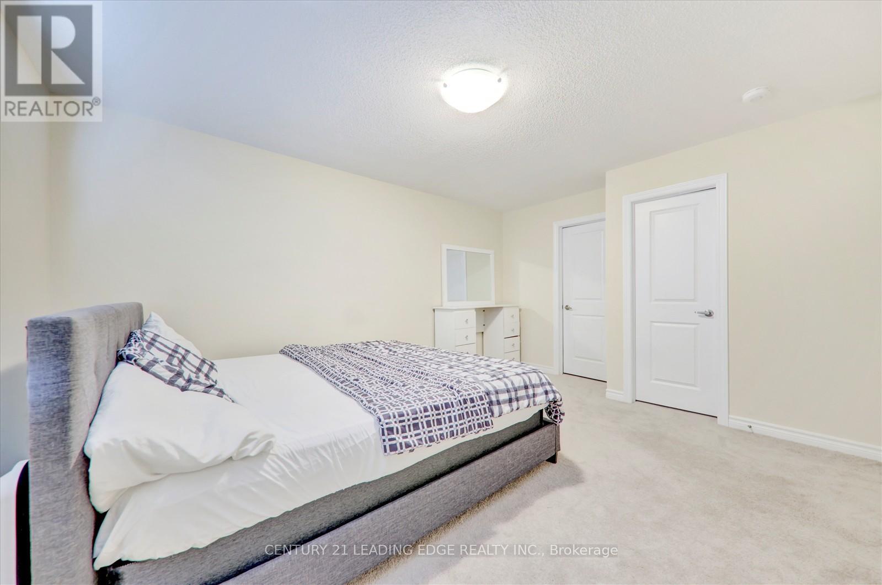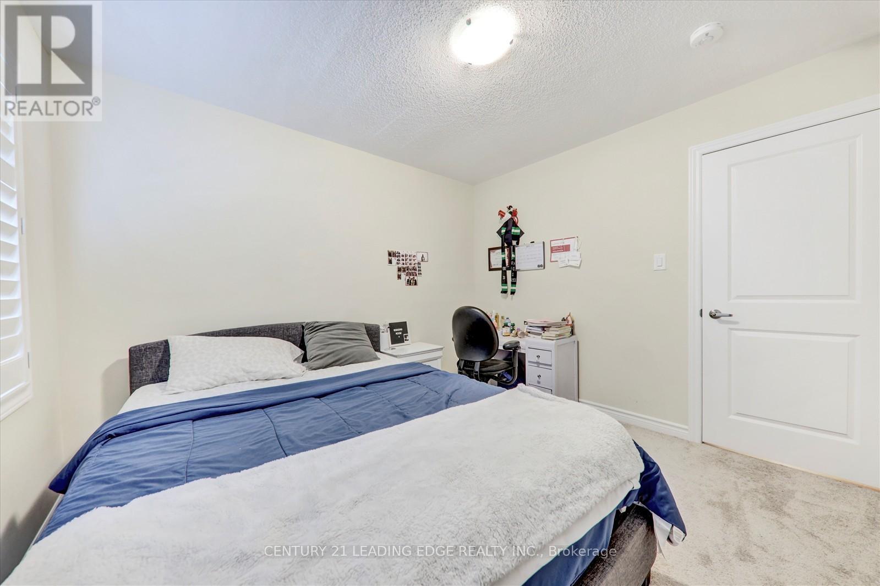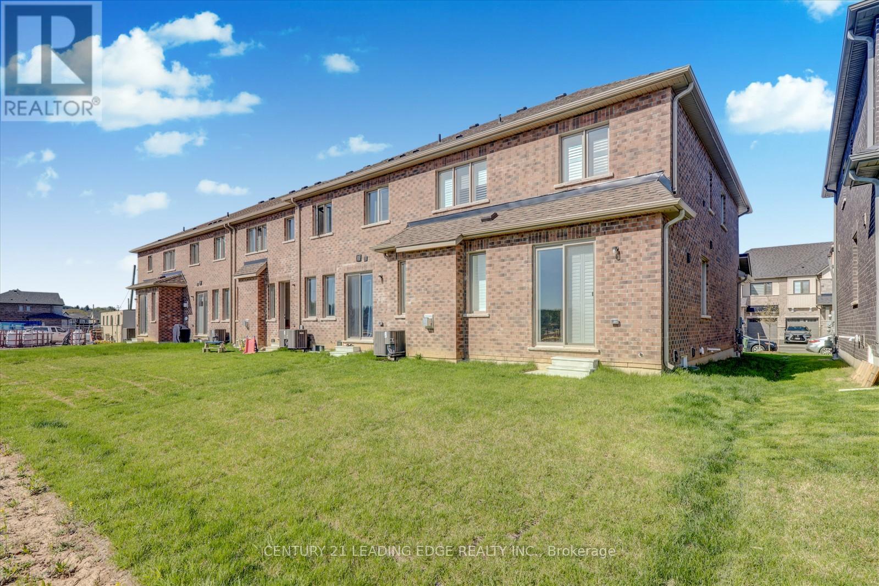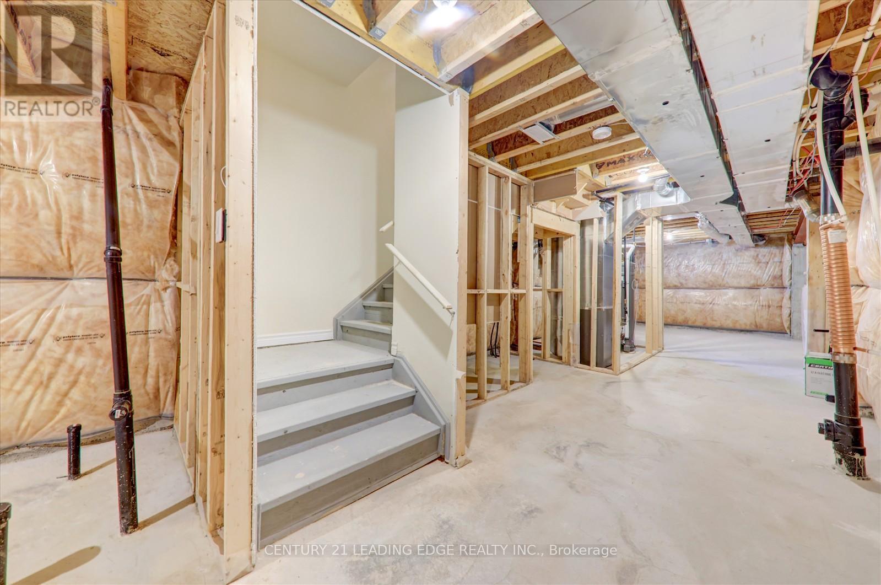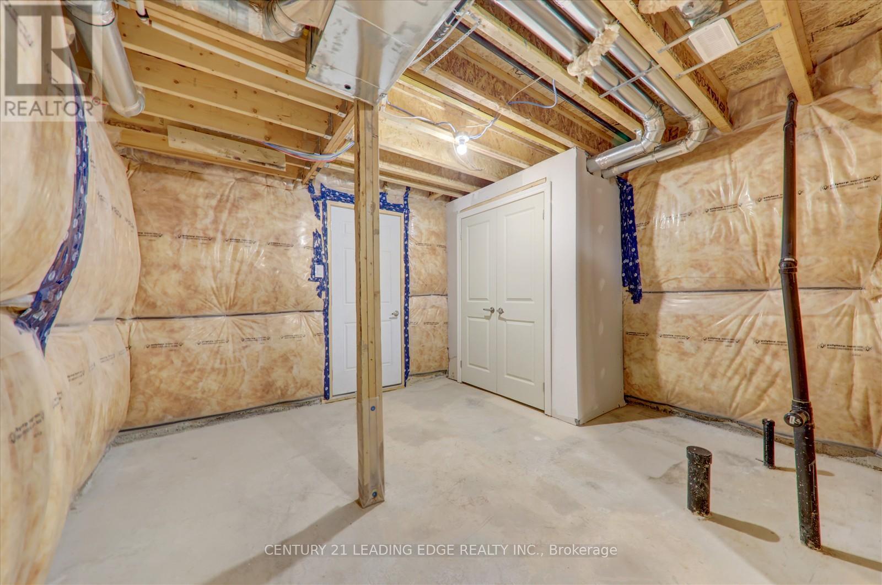4 卧室
3 浴室
1500 - 2000 sqft
壁炉
中央空调
风热取暖
$849,000
Experience luxurious living in this spacious 1,940 sq. ft. corner townhouse, thoughtfully designed for comfort and style. The main floor features a bright and inviting family room with a cozy fireplace and abundant natural light. The contemporary kitchen is equipped with stainless steel appliances, granite countertops, a stylish backsplash, and a central island, with direct access to the backyard. Adjacent to the kitchen is a breakfast area, ideal for family meals. A separate living room (parlor) with a large window provides additional space for entertaining. This level is completed by elegant 9-ft ceilings, hardwood flooring, hardwood stairs, and a convenient powder room. California shutters are installed throughout the home, adding a touch of elegance and ensuring privacy. The second floor boasts a smart and functional layout with four generously sized bedrooms and two modern bathrooms. The primary bedroom includes a spacious walk-in closet and a 3-piece ensuite. The other three bedrooms are bright, with large windows and ample closet space. An upper-level laundry room adds convenience to everyday living. This home includes an attached single-car garage and an additional driveway parking space. Conveniently located in a prime Brantford neighborhood, the property is close to grocery stores, schools, parks, and public transit, with easy access to Hwy 403. This modern and family-friendly home offers a unique opportunity to enjoy comfort and convenience in a thriving community. (id:43681)
房源概要
|
MLS® Number
|
X12140201 |
|
房源类型
|
民宅 |
|
附近的便利设施
|
公共交通, 学校, 公园 |
|
总车位
|
2 |
详 情
|
浴室
|
3 |
|
地上卧房
|
4 |
|
总卧房
|
4 |
|
Age
|
0 To 5 Years |
|
公寓设施
|
Fireplace(s) |
|
家电类
|
洗碗机, 烘干机, Range, 炉子, 洗衣机, 冰箱 |
|
地下室进展
|
已完成 |
|
地下室类型
|
N/a (unfinished) |
|
施工种类
|
附加的 |
|
空调
|
中央空调 |
|
外墙
|
铝壁板, 砖 |
|
壁炉
|
有 |
|
Fireplace Total
|
1 |
|
Flooring Type
|
Hardwood, Tile, Carpeted |
|
地基类型
|
混凝土 |
|
客人卫生间(不包含洗浴)
|
1 |
|
供暖方式
|
天然气 |
|
供暖类型
|
压力热风 |
|
储存空间
|
2 |
|
内部尺寸
|
1500 - 2000 Sqft |
|
类型
|
联排别墅 |
|
设备间
|
市政供水 |
车 位
土地
|
英亩数
|
无 |
|
土地便利设施
|
公共交通, 学校, 公园 |
|
污水道
|
Sanitary Sewer |
|
土地深度
|
99 Ft ,10 In |
|
土地宽度
|
29 Ft ,6 In |
|
不规则大小
|
29.5 X 99.9 Ft |
房 间
| 楼 层 |
类 型 |
长 度 |
宽 度 |
面 积 |
|
二楼 |
主卧 |
4.21 m |
3.84 m |
4.21 m x 3.84 m |
|
二楼 |
第二卧房 |
3.17 m |
3.11 m |
3.17 m x 3.11 m |
|
二楼 |
第三卧房 |
3.35 m |
3.11 m |
3.35 m x 3.11 m |
|
二楼 |
Bedroom 4 |
3.11 m |
2.89 m |
3.11 m x 2.89 m |
|
一楼 |
家庭房 |
4.88 m |
3.35 m |
4.88 m x 3.35 m |
|
一楼 |
客厅 |
3.35 m |
2.44 m |
3.35 m x 2.44 m |
|
一楼 |
厨房 |
3.54 m |
3.54 m |
3.54 m x 3.54 m |
|
一楼 |
Eating Area |
3.54 m |
2.74 m |
3.54 m x 2.74 m |
https://www.realtor.ca/real-estate/28294796/9-molnar-crescent-brantford





