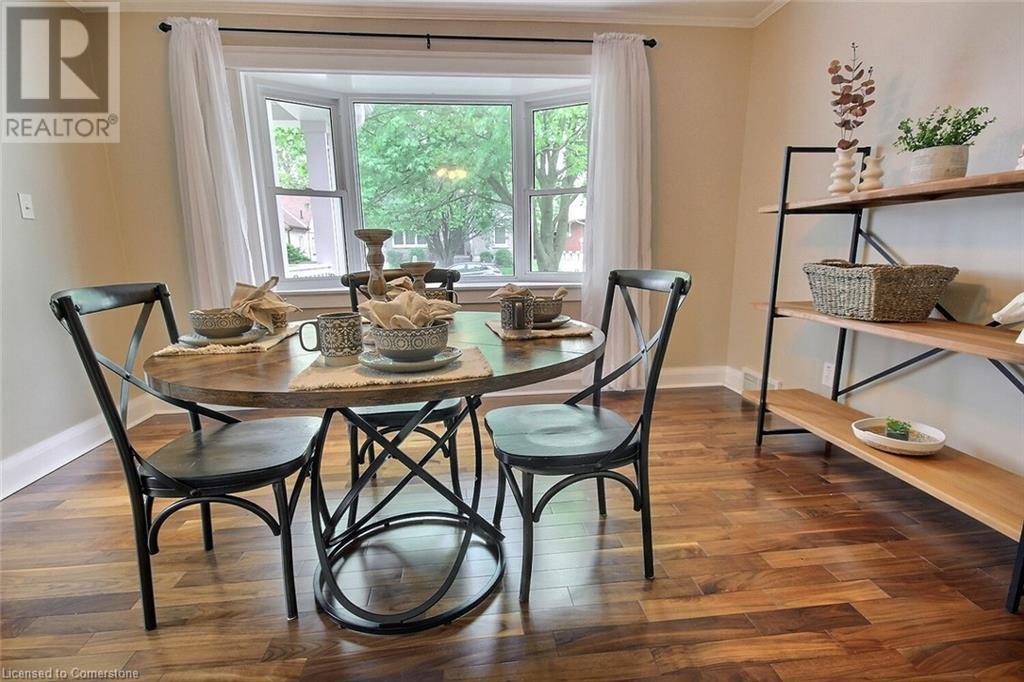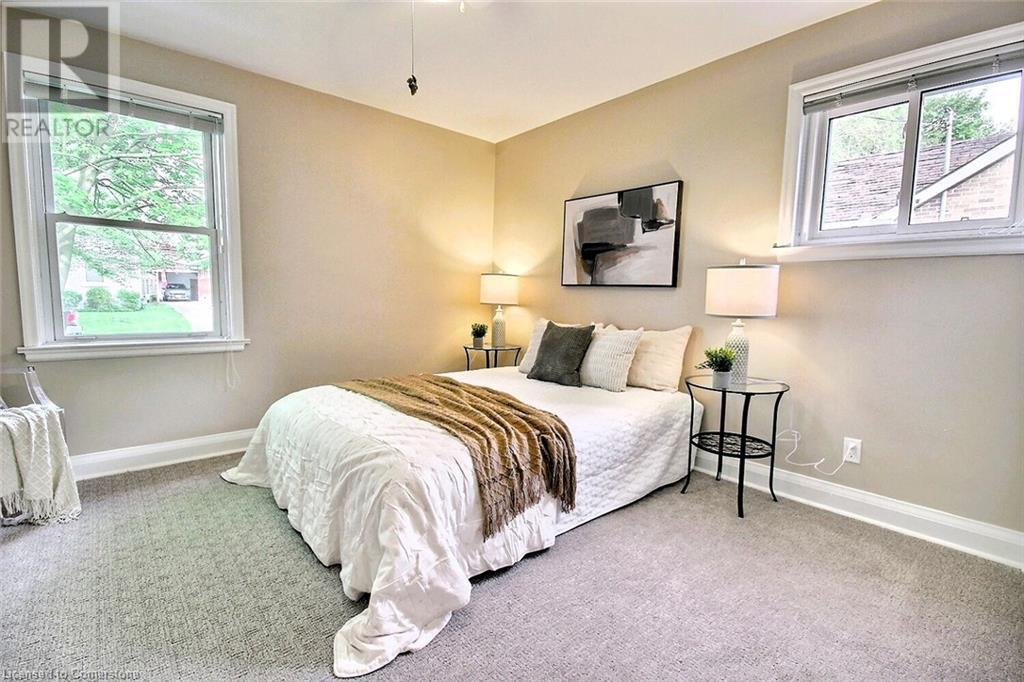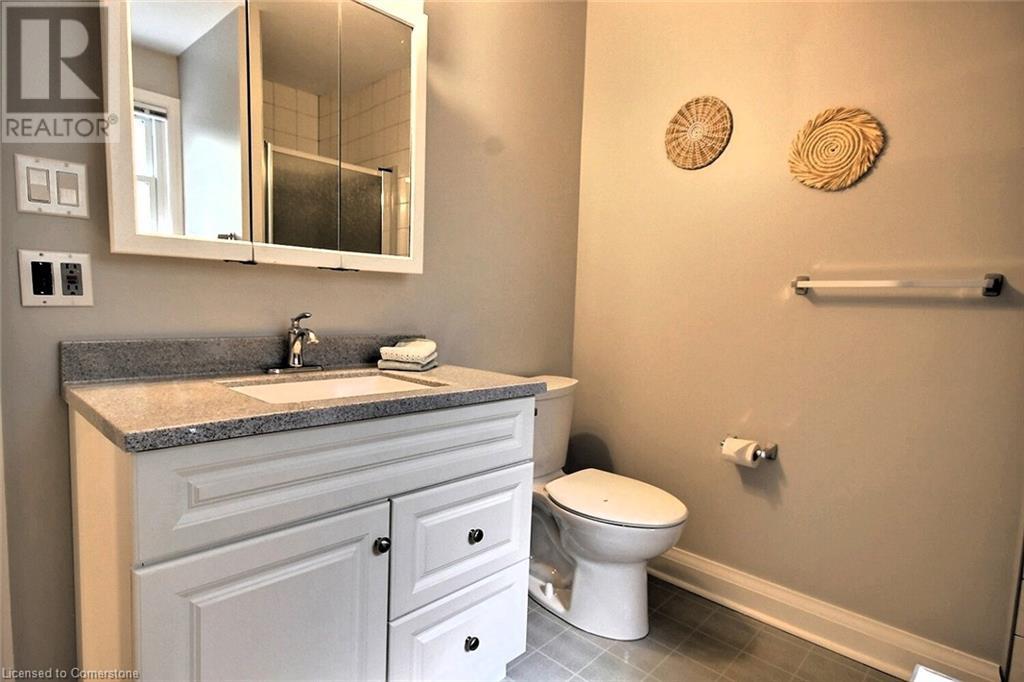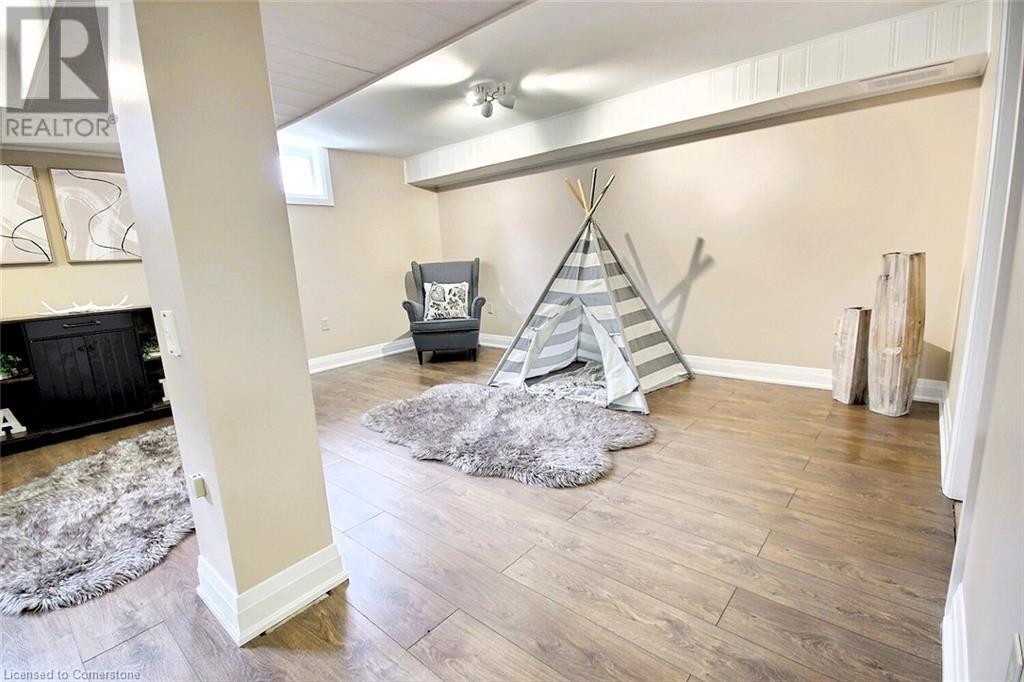3 卧室
2 浴室
1400 sqft
两层
中央空调
风热取暖, Heat Pump
Landscaped
$620,000
This charming red brick classic home has been nicely upgraded Natural Oak straight lines eat-in kitchen with extra counter space, just install modern backsplash, handles, and nice deep sink with its own window so you can look into the back when the children are playing, There is a bathroom on both levels. No morning rush here. The Dining Room, with engineered hardwood flooring, a generous size with a full sized upgraded window. The nice comfortable living room with two windows and slider doors overlooking a private deck and backyard which is treed and fenced. There are two more Bedrooms upstairs plus a full bathroom to enjoy. The Lowest level has an open, feeling recreation room. There is tons of storage space. The Backyard has an oversized shed/garage. In 2023 installed an efficient heating and cooling system for your comfort. Ideally located with its tree lined streets, walking distance to schools, parks, stream, river, biking and walking trails, shops, restaurants, and all the amenities downtown Cambridge has to offer. This home has a natural inviting atmosphere. (id:43681)
房源概要
|
MLS® Number
|
40726616 |
|
房源类型
|
民宅 |
|
附近的便利设施
|
公园, 礼拜场所, 游乐场, 公共交通, 学校 |
|
社区特征
|
安静的区域, 社区活动中心 |
|
设备类型
|
热水器 |
|
特征
|
铺设车道 |
|
总车位
|
3 |
|
租赁设备类型
|
热水器 |
详 情
|
浴室
|
2 |
|
地上卧房
|
3 |
|
总卧房
|
3 |
|
家电类
|
Central Vacuum, 洗碗机, 烘干机, 微波炉, 冰箱, 炉子, Water Softener, 洗衣机, Hood 电扇, 窗帘 |
|
建筑风格
|
2 层 |
|
地下室进展
|
已装修 |
|
地下室类型
|
全完工 |
|
施工种类
|
独立屋 |
|
空调
|
中央空调 |
|
外墙
|
砖 |
|
固定装置
|
吊扇 |
|
供暖方式
|
天然气 |
|
供暖类型
|
Forced Air, Heat Pump |
|
储存空间
|
2 |
|
内部尺寸
|
1400 Sqft |
|
类型
|
独立屋 |
|
设备间
|
市政供水 |
土地
|
入口类型
|
Highway Access, Highway Nearby |
|
英亩数
|
无 |
|
土地便利设施
|
公园, 宗教场所, 游乐场, 公共交通, 学校 |
|
Landscape Features
|
Landscaped |
|
污水道
|
城市污水处理系统 |
|
土地宽度
|
57 Ft |
|
规划描述
|
R-4 |
房 间
| 楼 层 |
类 型 |
长 度 |
宽 度 |
面 积 |
|
二楼 |
四件套浴室 |
|
|
Measurements not available |
|
二楼 |
卧室 |
|
|
10'0'' x 9'9'' |
|
二楼 |
卧室 |
|
|
10'0'' x 11'0'' |
|
地下室 |
娱乐室 |
|
|
20'0'' x 15'0'' |
|
一楼 |
主卧 |
|
|
12'0'' x 11'5'' |
|
一楼 |
四件套浴室 |
|
|
Measurements not available |
|
一楼 |
在厨房吃 |
|
|
15'0'' x 11'9'' |
|
一楼 |
餐厅 |
|
|
12'11'' x 11'9'' |
|
一楼 |
家庭房 |
|
|
15'0'' x 11'0'' |
https://www.realtor.ca/real-estate/28303796/9-dudhope-avenue-cambridge































