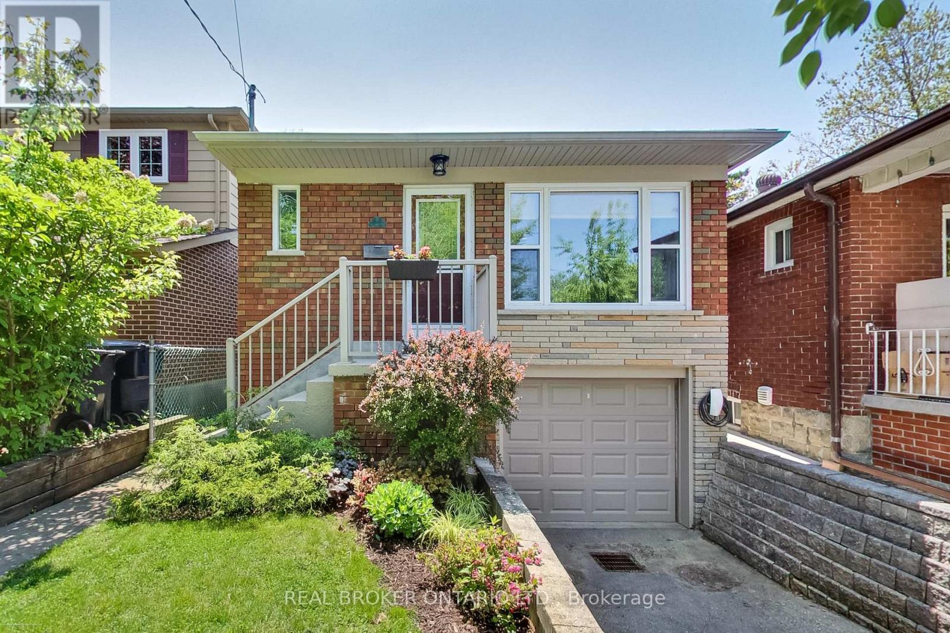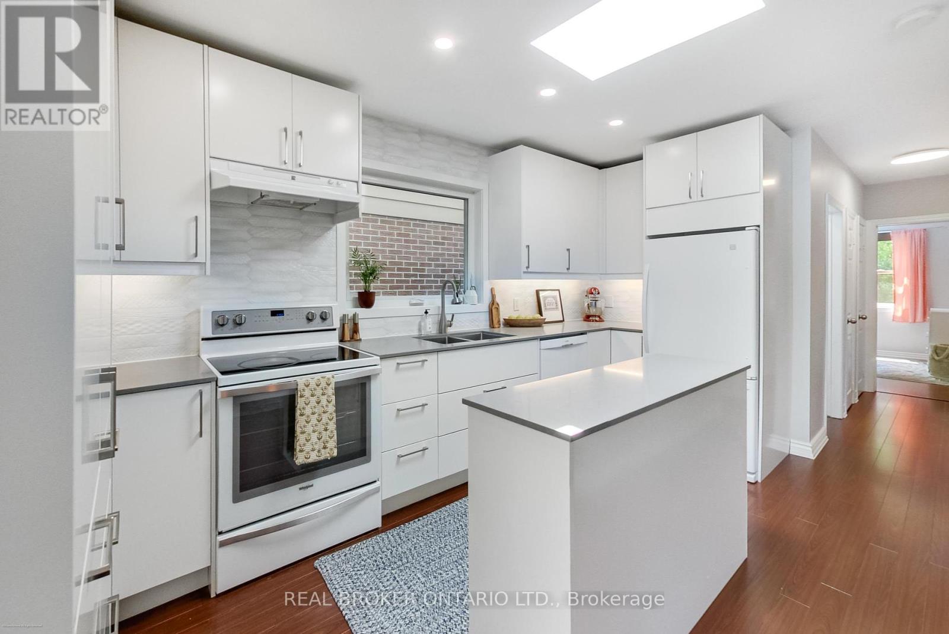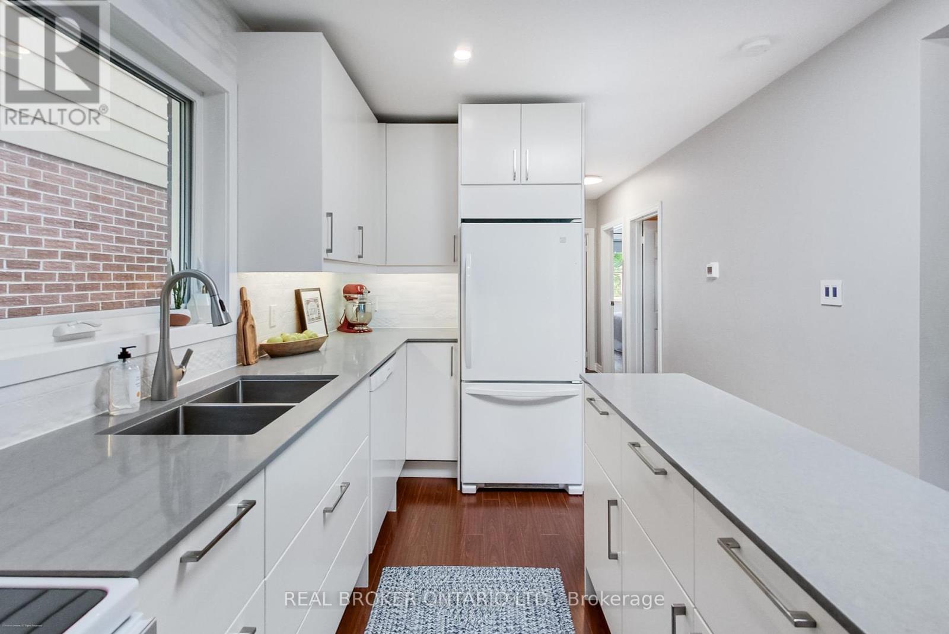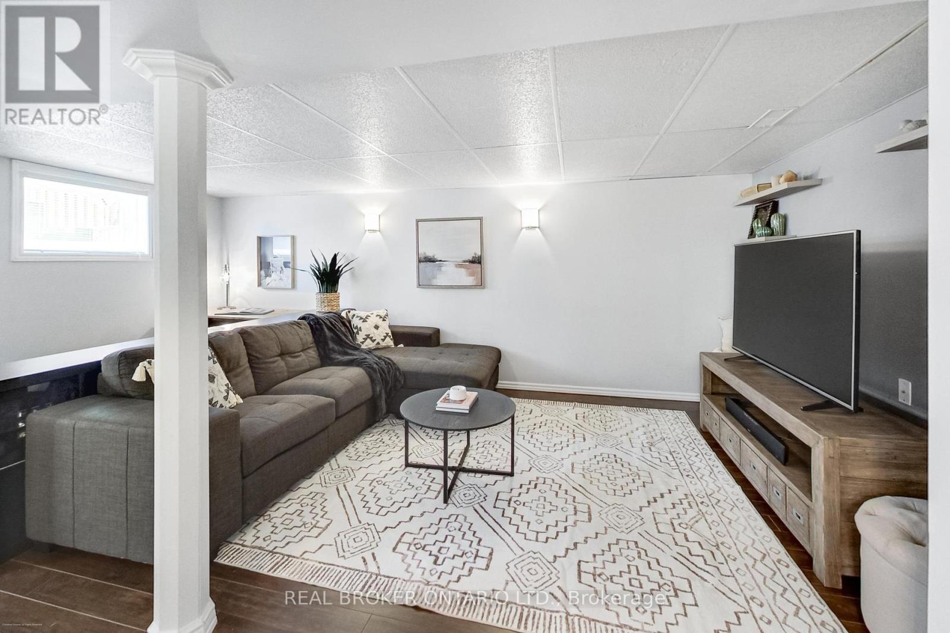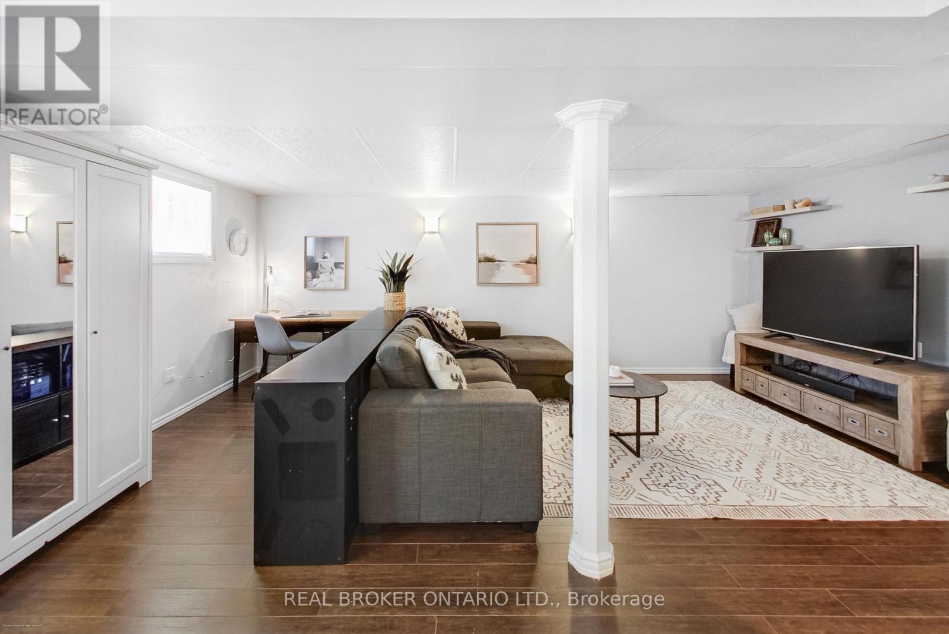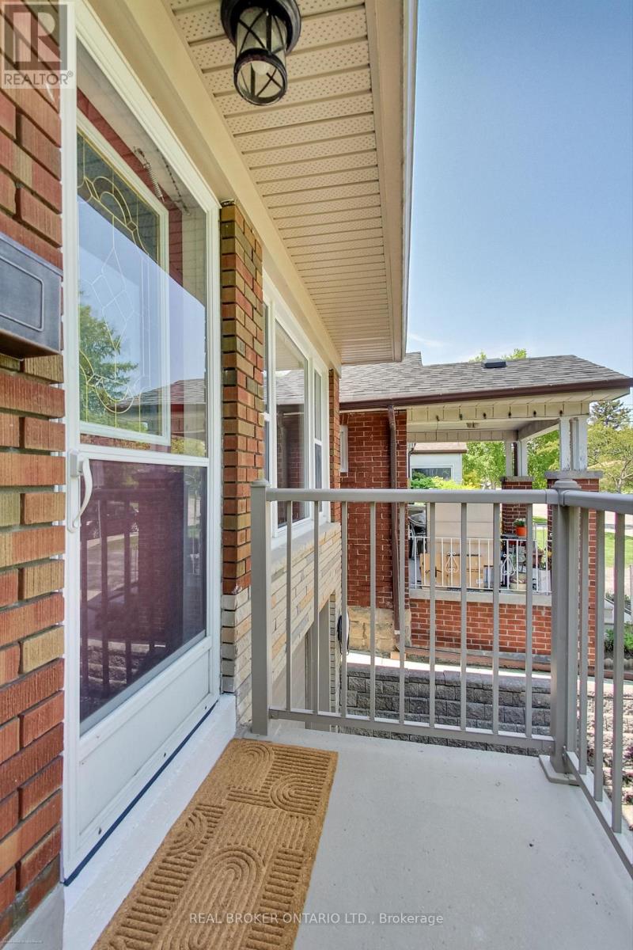3 卧室
2 浴室
700 - 1100 sqft
平房
中央空调
风热取暖
Landscaped
$799,900
Catch the Key to Craiglee! Perfectly charming 3-bedroom bungalow in the heart of Birch Cliff Heights, with open concept living and dining rooms, huge window overlooking the street and front garden and open to the beautifully renovated kitchen with thoughtful design including deep pantries, functional storage and an island perfect for 'chop and talk' chock full of cupboards and drawers. Custom built-in entertainment unit (California Closets), upgraded closets in primary and 3rd bedrooms, two linen/hall closets - you could say this house has maximized the space perfectly. Unwind in the deep soaker tub and upgraded Baril shower fixtures in the renovated 4 piece washroom with custom vanity and white quartz countertop. You will be enjoying this summer on your large south-facing back deck overlooking the landscaped, perennial garden with loads of room for the kids to play. In the colder months, hang-out in the spacious lower level with a side and lower level separate entrance to the large recreation room ideal for movie nights, reading, relaxing or entertaining. Including a 3 piece washroom with glass shower, Murphy bed for guests to sleepover and attached cabinetry for additional storage (Oh, there's storage under the stairs too!) It's got the work at home gig down, with room to make dedicated home office space feel way better than Toronto traffic! But if you do want to drive, just plug your car into the EV charging station and you're on your way! - located just outside the generous-sized one car built-in garage. Located in a family-friendly community with the public school only a 500m walk away, strolls to the lake and parks, and quick access to transit for commuting, shops, and the Bluffs. A perfect blend of comfort, style, and convenience! Catch the Key, start your story! (id:43681)
Open House
现在这个房屋大家可以去Open House参观了!
开始于:
12:00 pm
结束于:
2:00 pm
房源概要
|
MLS® Number
|
E12197104 |
|
房源类型
|
民宅 |
|
社区名字
|
Birchcliffe-Cliffside |
|
附近的便利设施
|
学校, 公共交通, 礼拜场所, 公园 |
|
设备类型
|
热水器 |
|
特征
|
无地毯 |
|
总车位
|
3 |
|
租赁设备类型
|
热水器 |
|
结构
|
Deck |
详 情
|
浴室
|
2 |
|
地上卧房
|
3 |
|
总卧房
|
3 |
|
家电类
|
Garage Door Opener Remote(s), Blinds, 洗碗机, 烘干机, Garage Door Opener, Hood 电扇, 炉子, 洗衣机, 冰箱 |
|
建筑风格
|
平房 |
|
地下室进展
|
已装修 |
|
地下室功能
|
Separate Entrance |
|
地下室类型
|
N/a (finished) |
|
Construction Status
|
Insulation Upgraded |
|
施工种类
|
独立屋 |
|
空调
|
中央空调 |
|
外墙
|
砖 |
|
Flooring Type
|
Laminate, Hardwood, 混凝土 |
|
地基类型
|
水泥, 混凝土 |
|
供暖方式
|
天然气 |
|
供暖类型
|
压力热风 |
|
储存空间
|
1 |
|
内部尺寸
|
700 - 1100 Sqft |
|
类型
|
独立屋 |
|
设备间
|
市政供水 |
车 位
土地
|
英亩数
|
无 |
|
围栏类型
|
Fenced Yard |
|
土地便利设施
|
学校, 公共交通, 宗教场所, 公园 |
|
Landscape Features
|
Landscaped |
|
污水道
|
Sanitary Sewer |
|
土地深度
|
125 Ft |
|
土地宽度
|
25 Ft |
|
不规则大小
|
25 X 125 Ft |
房 间
| 楼 层 |
类 型 |
长 度 |
宽 度 |
面 积 |
|
Lower Level |
娱乐,游戏房 |
5.9 m |
5.4 m |
5.9 m x 5.4 m |
|
Lower Level |
洗衣房 |
5 m |
1.6 m |
5 m x 1.6 m |
|
一楼 |
客厅 |
3 m |
2.8 m |
3 m x 2.8 m |
|
一楼 |
餐厅 |
2.8 m |
2 m |
2.8 m x 2 m |
|
一楼 |
厨房 |
4.4 m |
2 m |
4.4 m x 2 m |
|
一楼 |
主卧 |
3.8 m |
2.8 m |
3.8 m x 2.8 m |
|
一楼 |
第二卧房 |
3.3 m |
2.8 m |
3.3 m x 2.8 m |
|
一楼 |
第三卧房 |
2.8 m |
2.5 m |
2.8 m x 2.5 m |
https://www.realtor.ca/real-estate/28418539/9-craiglee-drive-toronto-birchcliffe-cliffside-birchcliffe-cliffside


