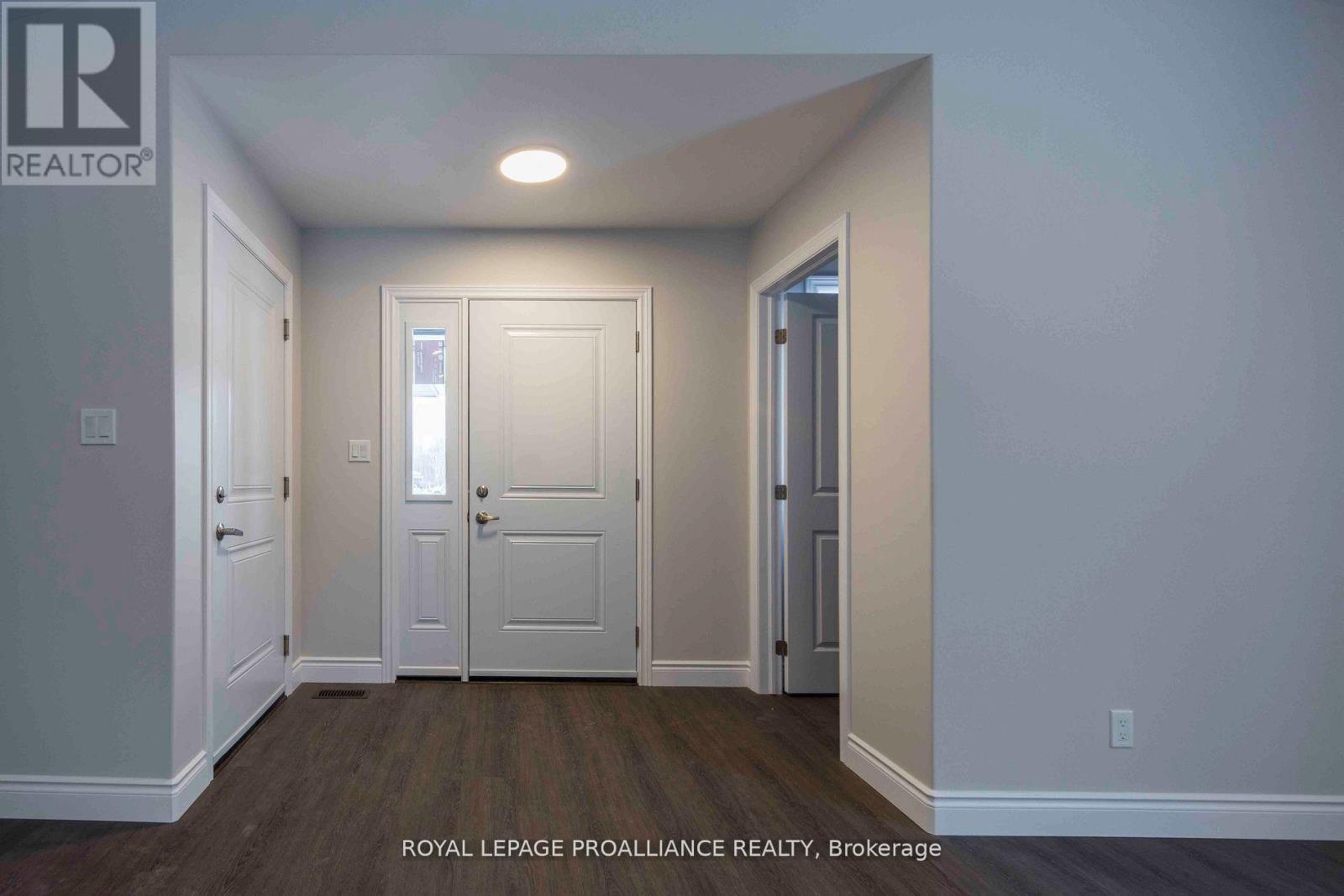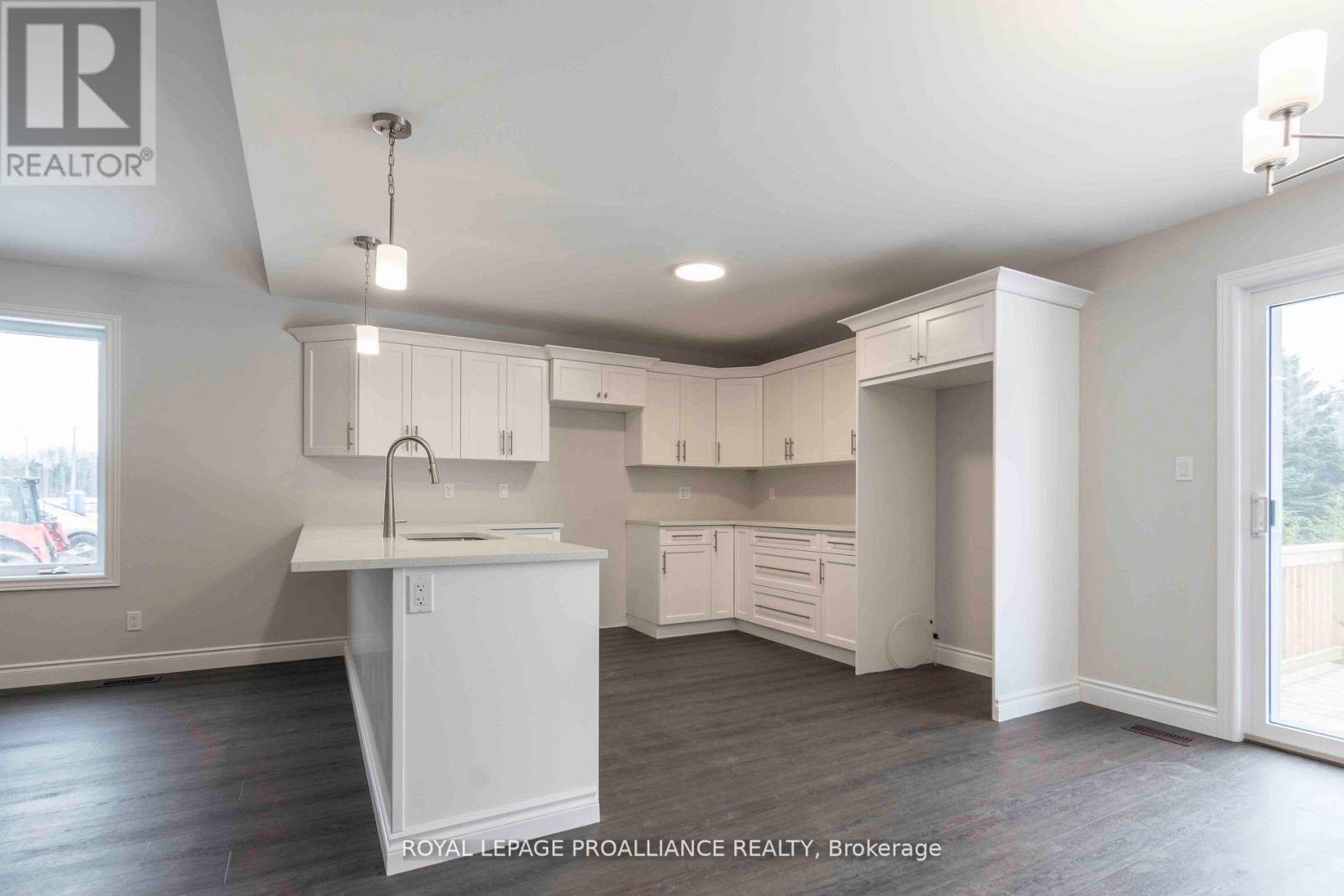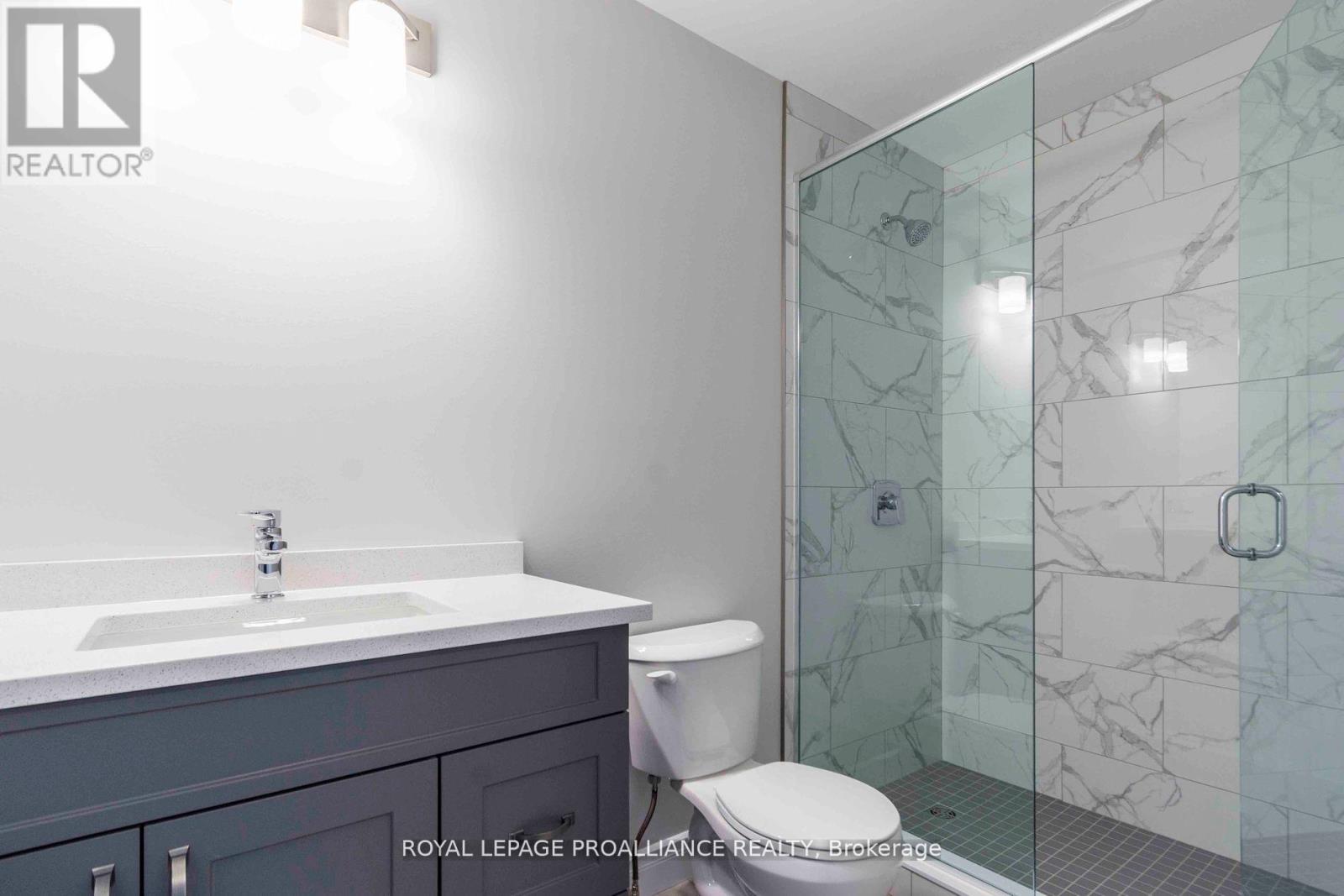9 Clayton John Avenue Brighton, Ontario K0K 1H0

$695,795
This Gadwall model is a 1373 sq.ft 2 bedroom, 2 bath bungalow featuring high quality luxury vinyl plank flooring, custom kitchen with a peninsula and quartz counters, walkout to back deck, great room with vaulted ceiling with pot lights and gas fireplace, primary bedroom with tile and glass shower in ensuite and double closets. Economical forced air gas, central air, and an HRV for healthy living. Attached double car garage with inside entry and sodded yard plus 7 year Tarion New Home Warranty. Located within 5 mins from Presqu'ile Provincial Park and downtown Brighton, 10 mins or less to 401. January 2025 closing. (id:43681)
Open House
现在这个房屋大家可以去Open House参观了!
2:30 pm
结束于:4:00 pm
2:30 pm
结束于:4:00 pm
2:30 pm
结束于:4:00 pm
2:30 pm
结束于:4:00 pm
房源概要
| MLS® Number | X12189333 |
| 房源类型 | 民宅 |
| 社区名字 | Brighton |
| 附近的便利设施 | Beach, 码头, 公园, 学校 |
| 总车位 | 4 |
| 结构 | Deck, Porch |
详 情
| 浴室 | 2 |
| 地上卧房 | 2 |
| 总卧房 | 2 |
| Age | New Building |
| 家电类 | Water Heater - Tankless |
| 建筑风格 | 平房 |
| 地下室进展 | 已完成 |
| 地下室类型 | Full (unfinished) |
| 施工种类 | 独立屋 |
| 空调 | Central Air Conditioning, 换气机 |
| 外墙 | 石, 乙烯基壁板 |
| Fire Protection | Smoke Detectors |
| 地基类型 | 混凝土浇筑 |
| 供暖方式 | 天然气 |
| 供暖类型 | 压力热风 |
| 储存空间 | 1 |
| 内部尺寸 | 1100 - 1500 Sqft |
| 类型 | 独立屋 |
| 设备间 | 市政供水 |
车 位
| 附加车库 | |
| Garage |
土地
| 英亩数 | 无 |
| 土地便利设施 | Beach, 码头, 公园, 学校 |
| 污水道 | Sanitary Sewer |
| 土地深度 | 149 Ft ,4 In |
| 土地宽度 | 50 Ft ,1 In |
| 不规则大小 | 50.1 X 149.4 Ft |
房 间
| 楼 层 | 类 型 | 长 度 | 宽 度 | 面 积 |
|---|---|---|---|---|
| 一楼 | 门厅 | 2.44 m | 1.52 m | 2.44 m x 1.52 m |
| 一楼 | 大型活动室 | 5.18 m | 6.4 m | 5.18 m x 6.4 m |
| 一楼 | 厨房 | 3.05 m | 3.66 m | 3.05 m x 3.66 m |
| 一楼 | Eating Area | 3.05 m | 3.96 m | 3.05 m x 3.96 m |
| 一楼 | 第二卧房 | 3.96 m | 3.66 m | 3.96 m x 3.66 m |
| 一楼 | 卧室 | 3.05 m | 3.05 m | 3.05 m x 3.05 m |
https://www.realtor.ca/real-estate/28401019/9-clayton-john-avenue-brighton-brighton
























