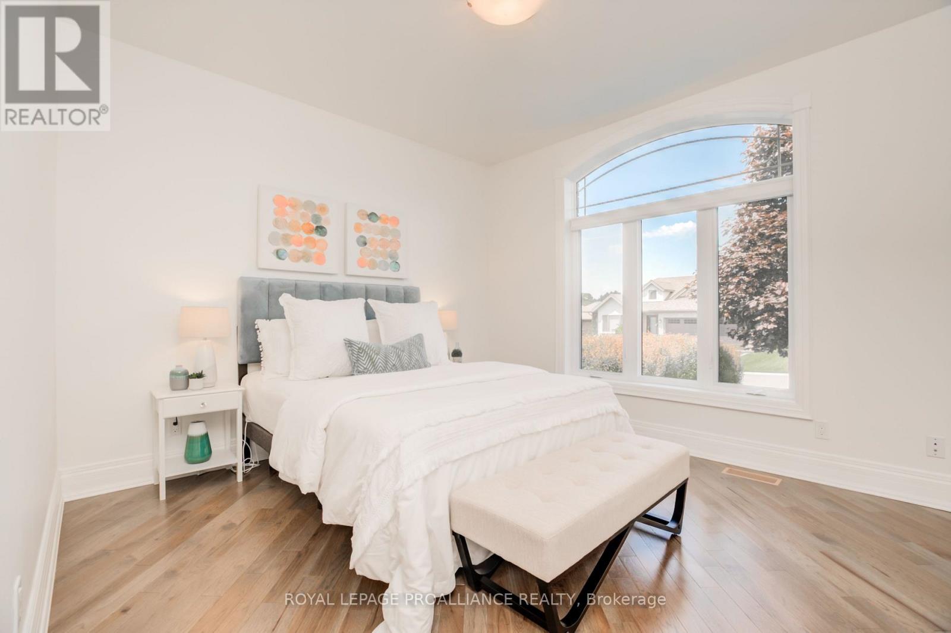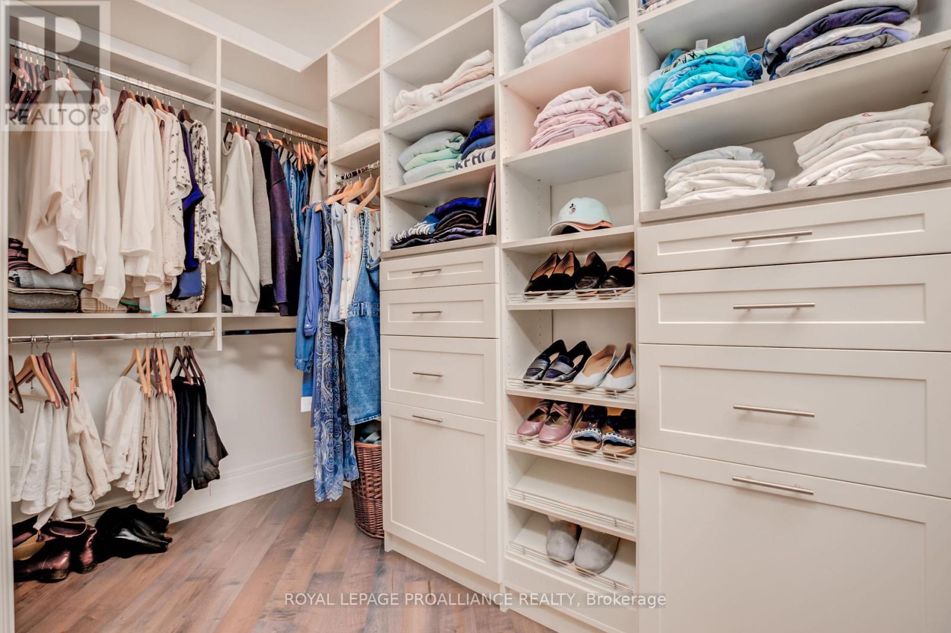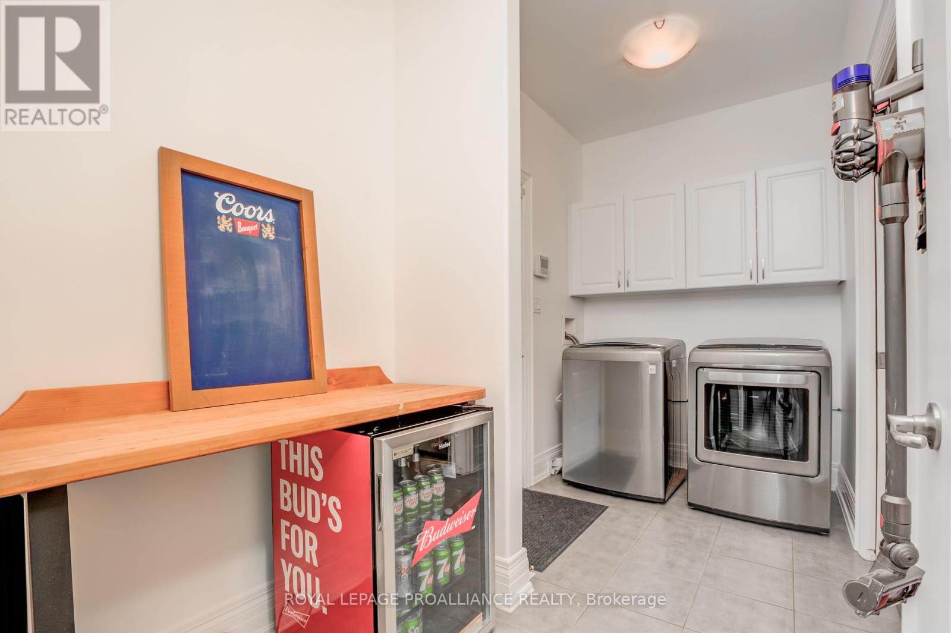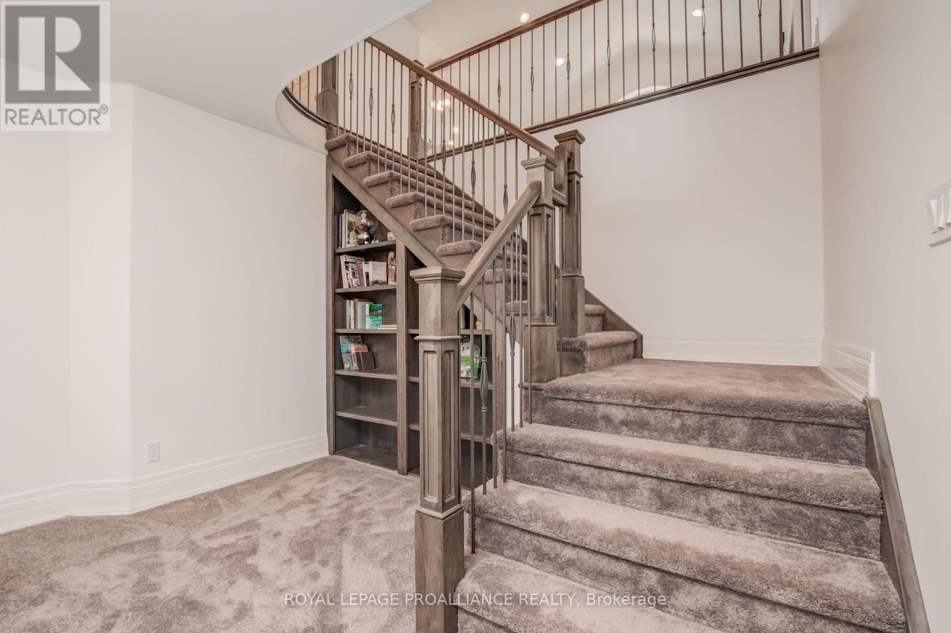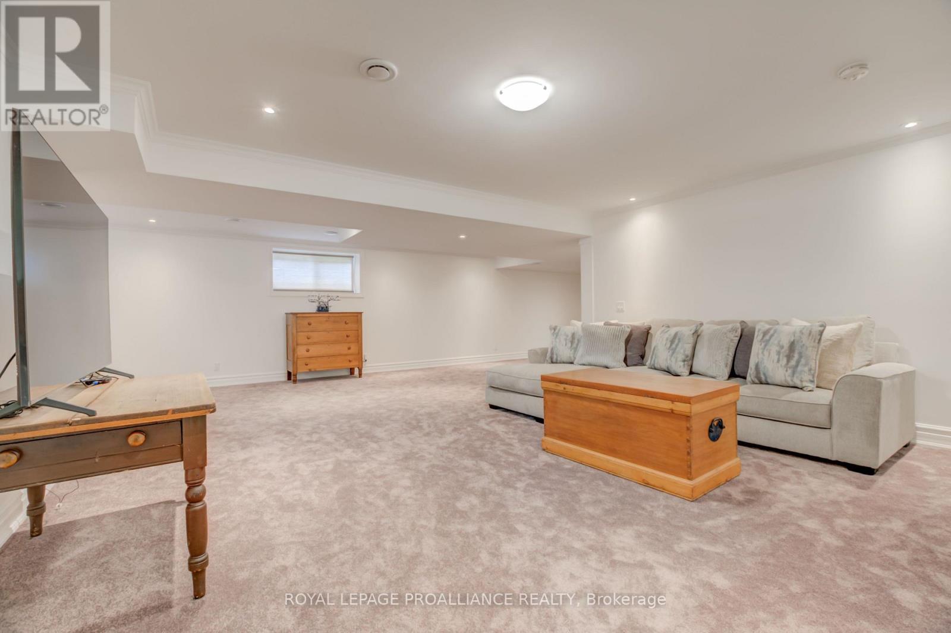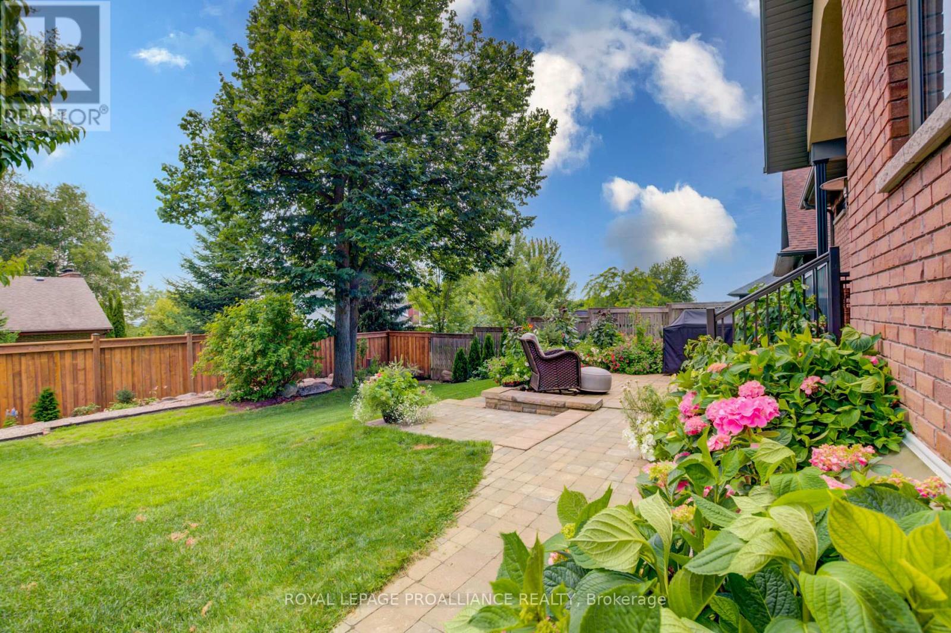4 卧室
3 浴室
1500 - 2000 sqft
平房
壁炉
中央空调
风热取暖
Landscaped, Lawn Sprinkler
$939,900
Perched on a scenic hilltop, this stunning former show home is a masterpiece both inside and out. Step through the oversized front door and be instantly welcomed by soaring vaulted ceilings and a grand picture window that frames captivating views of the beautifully landscaped backyard and expansive outdoor living space. The bright, open-concept chefs kitchen features elegant finishes, abundant cabinetry, a walk-in pantry, and generous counter space ideal for entertaining family and friends. Thoughtful design continues with a discreet main-floor laundry room and direct access to the double garage. Retreat to the spacious primary suite, complete with a luxurious four-piece ensuite and an oversized walk-in closet, outfitted with custom shelving, racking, and built-in drawers tailored for both style and function. Downstairs, the completely refreshed lower level offers a cozy family room with a re-faced corner fireplace, fresh paint, and plush new carpeting. The third bedroom, an additional three-piece bathroom, and a versatile fourth bedroom currently being used as a hobby room, provide ample space for guests, creativity, and everyday living. The private backyard is a true gardeners haven, bordered by flourishing perennial gardens and highlighted by a brand-new, custom greenhouse; your perfect oasis for outdoor enjoyment! Don't miss out on this one! (id:43681)
房源概要
|
MLS® Number
|
X12189336 |
|
房源类型
|
民宅 |
|
社区名字
|
Brighton |
|
附近的便利设施
|
Beach, 学校, 公园 |
|
总车位
|
6 |
|
结构
|
Patio(s), Deck, 棚, Greenhouse |
详 情
|
浴室
|
3 |
|
地上卧房
|
2 |
|
地下卧室
|
2 |
|
总卧房
|
4 |
|
Age
|
6 To 15 Years |
|
公寓设施
|
Fireplace(s) |
|
家电类
|
Water Heater, Water Softener, Garage Door Opener Remote(s), Central Vacuum, 洗碗机, 烘干机, 微波炉, 炉子, 洗衣机, 冰箱 |
|
建筑风格
|
平房 |
|
地下室进展
|
已装修 |
|
地下室类型
|
N/a (finished) |
|
施工种类
|
独立屋 |
|
空调
|
中央空调 |
|
外墙
|
砖, 石 |
|
Fire Protection
|
Alarm System |
|
壁炉
|
有 |
|
Fireplace Total
|
1 |
|
地基类型
|
混凝土浇筑 |
|
供暖方式
|
天然气 |
|
供暖类型
|
压力热风 |
|
储存空间
|
1 |
|
内部尺寸
|
1500 - 2000 Sqft |
|
类型
|
独立屋 |
|
设备间
|
市政供水 |
车 位
土地
|
英亩数
|
无 |
|
围栏类型
|
Fenced Yard |
|
土地便利设施
|
Beach, 学校, 公园 |
|
Landscape Features
|
Landscaped, Lawn Sprinkler |
|
污水道
|
Sanitary Sewer |
|
土地深度
|
125 Ft ,3 In |
|
土地宽度
|
58 Ft ,1 In |
|
不规则大小
|
58.1 X 125.3 Ft ; West Side Of Lot Depth Is 125.49 Ft |
|
规划描述
|
住宅 |
房 间
| 楼 层 |
类 型 |
长 度 |
宽 度 |
面 积 |
|
Lower Level |
卧室 |
3.94 m |
3.12 m |
3.94 m x 3.12 m |
|
Lower Level |
第二卧房 |
3.94 m |
3.85 m |
3.94 m x 3.85 m |
|
Lower Level |
浴室 |
3.94 m |
2.37 m |
3.94 m x 2.37 m |
|
Lower Level |
设备间 |
4.37 m |
2.86 m |
4.37 m x 2.86 m |
|
Lower Level |
其它 |
3.38 m |
4.89 m |
3.38 m x 4.89 m |
|
Lower Level |
家庭房 |
8.04 m |
11.25 m |
8.04 m x 11.25 m |
|
一楼 |
厨房 |
5.41 m |
3.58 m |
5.41 m x 3.58 m |
|
一楼 |
餐厅 |
3.58 m |
2.44 m |
3.58 m x 2.44 m |
|
一楼 |
客厅 |
4.45 m |
5.52 m |
4.45 m x 5.52 m |
|
一楼 |
主卧 |
3.88 m |
4.56 m |
3.88 m x 4.56 m |
|
一楼 |
浴室 |
3.88 m |
2 m |
3.88 m x 2 m |
|
一楼 |
浴室 |
2.63 m |
2.23 m |
2.63 m x 2.23 m |
|
一楼 |
卧室 |
3.86 m |
3.5 m |
3.86 m x 3.5 m |
|
一楼 |
门厅 |
4.83 m |
5 m |
4.83 m x 5 m |
|
一楼 |
洗衣房 |
3.72 m |
1.81 m |
3.72 m x 1.81 m |
设备间
https://www.realtor.ca/real-estate/28401020/9-castle-ridge-brighton-brighton








