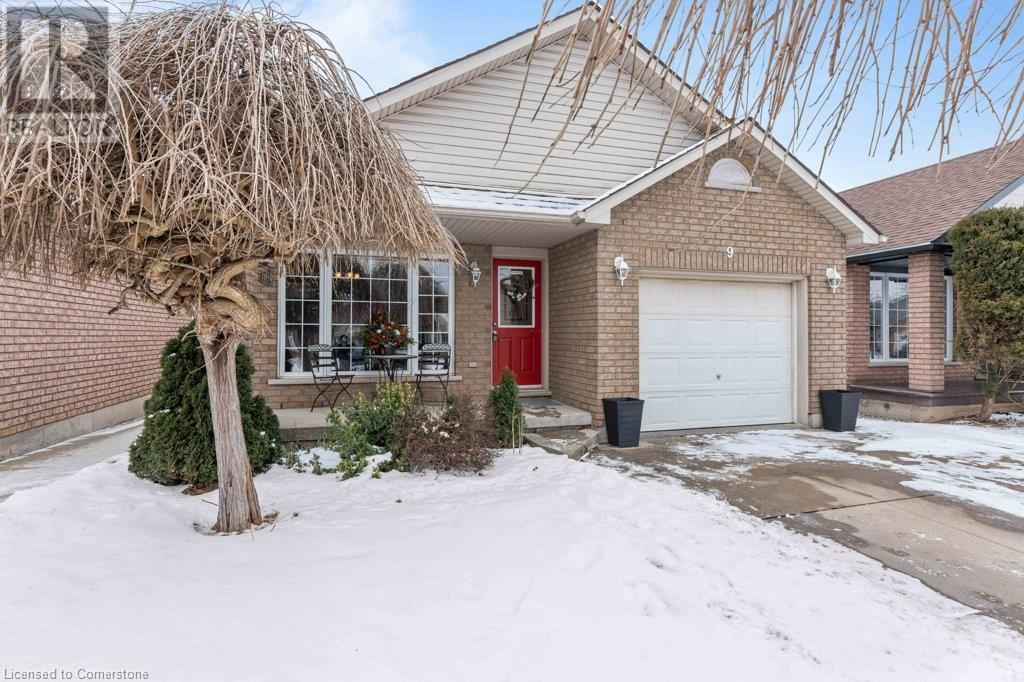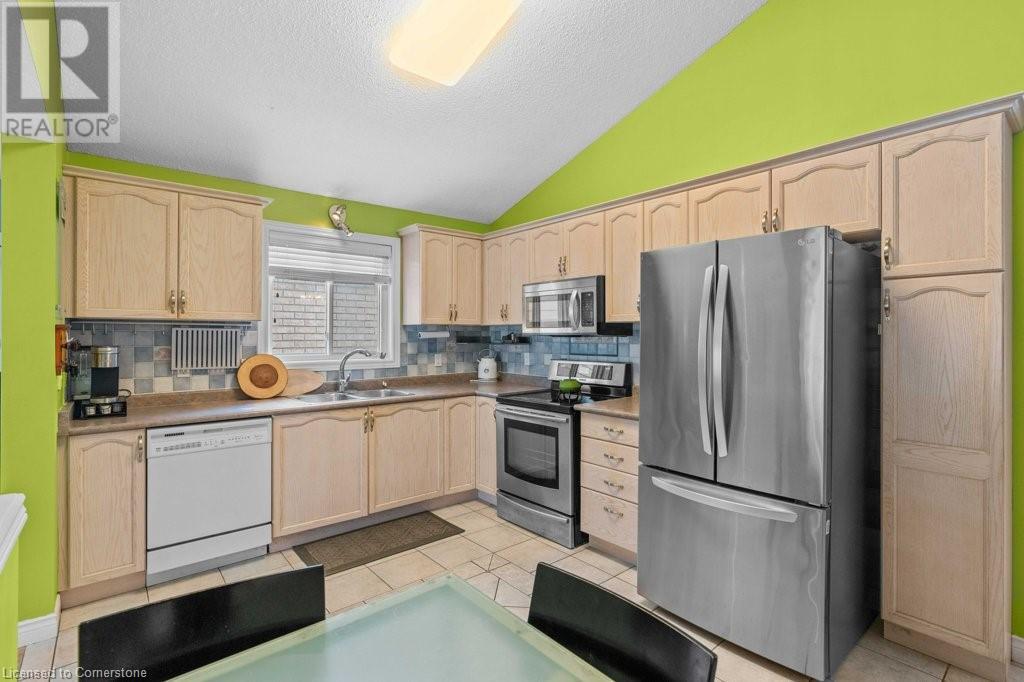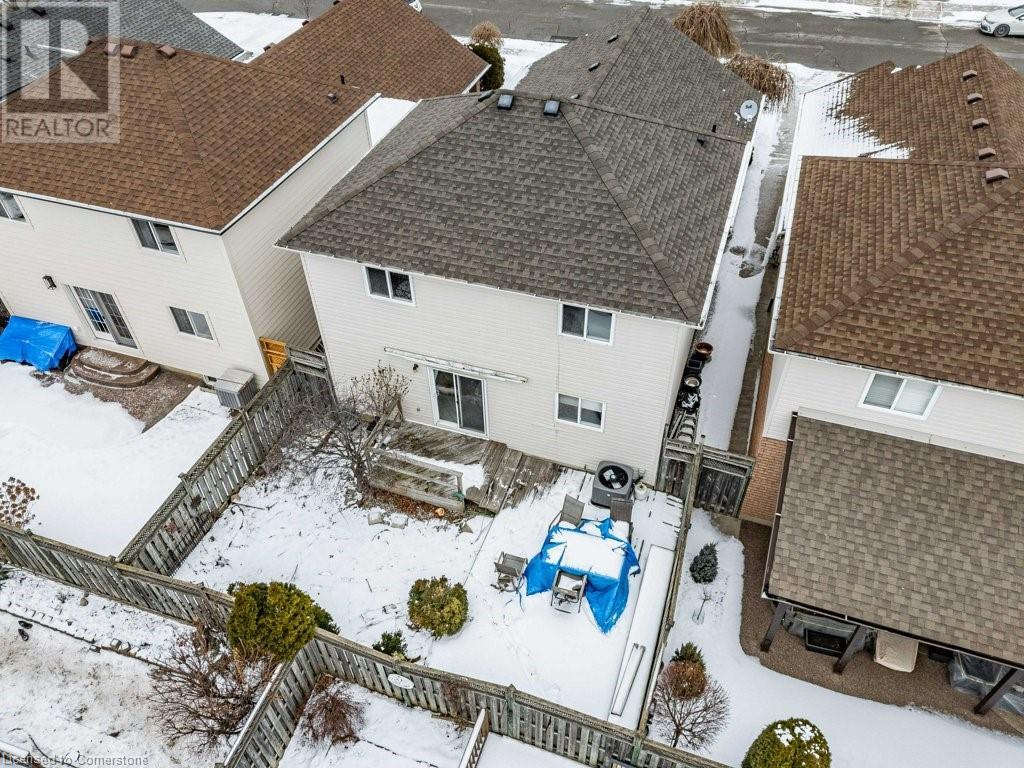9 Bridgette Drive Hamilton, Ontario L9A 5J8

$829,000
Massive back split on the central Hamilton mountain is ready for its next family after nearly 20 years! One of only 3 models on the street with a FULL HEIGHT basement clocking in over 1000sf of flex space! With side by side parking and attached garage with interior access it’s perfect for busy families. Past the covered porch, enter the main level living/dining space with durable tile and original hardwood accented by vaulted ceilings and a south facing picture window. Open to the efficient eat in kitchen, making for excellent open concept flow, see everything while enjoying upgraded appliances, double sink, full height pantry and continued vaulted ceiling! Just one step down a generous family room with gas fireplace and backyard access to deck and patio. 3 large bedrooms and 4 piece bath on the top level, additional bedroom and full bath set away from the family - perfect for work from home, big kids or gym! Don’t overlook the exceptional basement with updated laundry equipment, massive cold storage and bathroom rough in. Roof (2014), furnace/AC (2017), toilets and taps (2019). Seconds to LINC access, 12 min to Hamilton airport, great family neighbourhood! (id:43681)
Open House
现在这个房屋大家可以去Open House参观了!
2:00 pm
结束于:4:00 pm
2:00 am
结束于:4:00 pm
房源概要
| MLS® Number | 40691013 |
| 房源类型 | 民宅 |
| 设备类型 | 热水器 |
| 总车位 | 3 |
| 租赁设备类型 | 热水器 |
详 情
| 浴室 | 2 |
| 地上卧房 | 4 |
| 总卧房 | 4 |
| 家电类 | Central Vacuum |
| 地下室进展 | 已完成 |
| 地下室类型 | Full (unfinished) |
| 施工日期 | 2000 |
| 施工种类 | 独立屋 |
| 空调 | 中央空调 |
| 外墙 | 砖, Other |
| 壁炉 | 有 |
| Fireplace Total | 1 |
| 固定装置 | 吊扇 |
| 地基类型 | 混凝土浇筑 |
| 供暖方式 | 天然气 |
| 供暖类型 | 压力热风 |
| 内部尺寸 | 1903 Sqft |
| 类型 | 独立屋 |
| 设备间 | 市政供水 |
车 位
| 附加车库 |
土地
| 英亩数 | 无 |
| 污水道 | 城市污水处理系统 |
| 土地深度 | 96 Ft |
| 土地宽度 | 35 Ft |
| 规划描述 | R1 |
房 间
| 楼 层 | 类 型 | 长 度 | 宽 度 | 面 积 |
|---|---|---|---|---|
| 二楼 | 主卧 | 11'7'' x 14'0'' | ||
| 二楼 | 四件套浴室 | 7'0'' x 8'2'' | ||
| 二楼 | 卧室 | 10'6'' x 13'1'' | ||
| 二楼 | 卧室 | 12'8'' x 10'8'' | ||
| 地下室 | Storage | 26'1'' x 27'0'' | ||
| 地下室 | Cold Room | 13'8'' x 3'10'' | ||
| 地下室 | 洗衣房 | Measurements not available | ||
| 地下室 | Storage | 26'2'' x 22'1'' | ||
| 一楼 | 三件套卫生间 | 7'1'' x 9'8'' | ||
| 一楼 | 卧室 | 10'3'' x 13'5'' | ||
| 一楼 | 客厅 | 19'2'' x 17'10'' | ||
| 一楼 | 厨房 | 15'2'' x 10'8'' | ||
| 一楼 | 家庭房 | 13'8'' x 19'4'' | ||
| 一楼 | 餐厅 | 6'9'' x 5'7'' |
https://www.realtor.ca/real-estate/27809671/9-bridgette-drive-hamilton















































