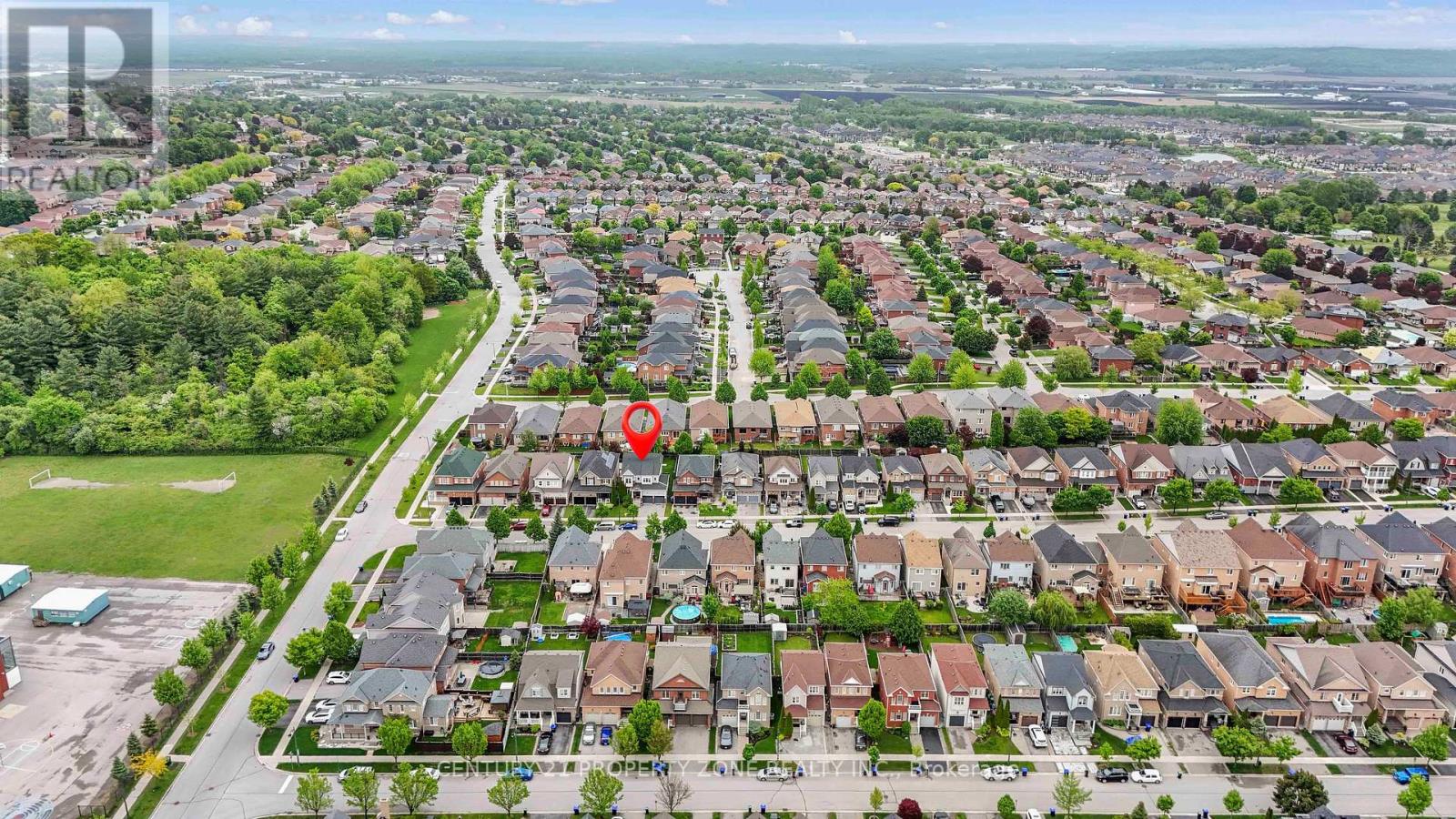5 卧室
4 浴室
2000 - 2500 sqft
壁炉
中央空调
风热取暖
$1,250,000
Welcome to this sun-filled 4+1 bedroom, 4-bath home on a beautifully landscaped 43x112 ft lot. The open-concept layout boasts a gourmet kitchen with granite counters, a breakfast bar, and an oversized family room with a gas fireplace. Upstairs features four spacious bedrooms, including a primary suite with a walk-in closet and organizers, plus two full bathrooms. The finished basement includes a large rec room, a fifth bedroom, and a full bathroom ideal for an in-law suite or potential rental income. Located in a family-friendly neighborhood, just minutes to schools, trails, shopping, and transit. This move-in-ready gem is a perfect blend of space, comfort, and value! (id:43681)
房源概要
|
MLS® Number
|
N12187153 |
|
房源类型
|
民宅 |
|
社区名字
|
Bradford |
|
附近的便利设施
|
礼拜场所, 公共交通 |
|
社区特征
|
社区活动中心 |
|
特征
|
Conservation/green Belt |
|
总车位
|
6 |
详 情
|
浴室
|
4 |
|
地上卧房
|
4 |
|
地下卧室
|
1 |
|
总卧房
|
5 |
|
家电类
|
洗碗机, 烘干机, 炉子, 洗衣机, 冰箱 |
|
地下室进展
|
已装修 |
|
地下室类型
|
N/a (finished) |
|
施工种类
|
独立屋 |
|
空调
|
中央空调 |
|
外墙
|
铝壁板, 砖 |
|
壁炉
|
有 |
|
Flooring Type
|
Carpeted, Hardwood, Ceramic |
|
地基类型
|
混凝土浇筑 |
|
客人卫生间(不包含洗浴)
|
1 |
|
供暖方式
|
天然气 |
|
供暖类型
|
压力热风 |
|
储存空间
|
2 |
|
内部尺寸
|
2000 - 2500 Sqft |
|
类型
|
独立屋 |
|
设备间
|
市政供水 |
车 位
土地
|
英亩数
|
无 |
|
土地便利设施
|
宗教场所, 公共交通 |
|
污水道
|
Sanitary Sewer |
|
土地深度
|
112 Ft ,9 In |
|
土地宽度
|
43 Ft |
|
不规则大小
|
43 X 112.8 Ft |
房 间
| 楼 层 |
类 型 |
长 度 |
宽 度 |
面 积 |
|
二楼 |
第二卧房 |
3.9 m |
4.35 m |
3.9 m x 4.35 m |
|
二楼 |
第三卧房 |
4.14 m |
3.23 m |
4.14 m x 3.23 m |
|
二楼 |
Bedroom 4 |
3.04 m |
3.65 m |
3.04 m x 3.65 m |
|
二楼 |
主卧 |
4.93 m |
3.96 m |
4.93 m x 3.96 m |
|
地下室 |
娱乐,游戏房 |
5.8 m |
4.3 m |
5.8 m x 4.3 m |
|
地下室 |
Bedroom 5 |
3.9 m |
3.2 m |
3.9 m x 3.2 m |
|
一楼 |
餐厅 |
3.05 m |
5.79 m |
3.05 m x 5.79 m |
|
一楼 |
客厅 |
3.5 m |
5.79 m |
3.5 m x 5.79 m |
|
一楼 |
厨房 |
3.04 m |
3.29 m |
3.04 m x 3.29 m |
|
一楼 |
Eating Area |
3.66 m |
3.23 m |
3.66 m x 3.23 m |
|
一楼 |
家庭房 |
4.26 m |
5.18 m |
4.26 m x 5.18 m |
https://www.realtor.ca/real-estate/28397309/9-booth-street-bradford-west-gwillimbury-bradford-bradford


































