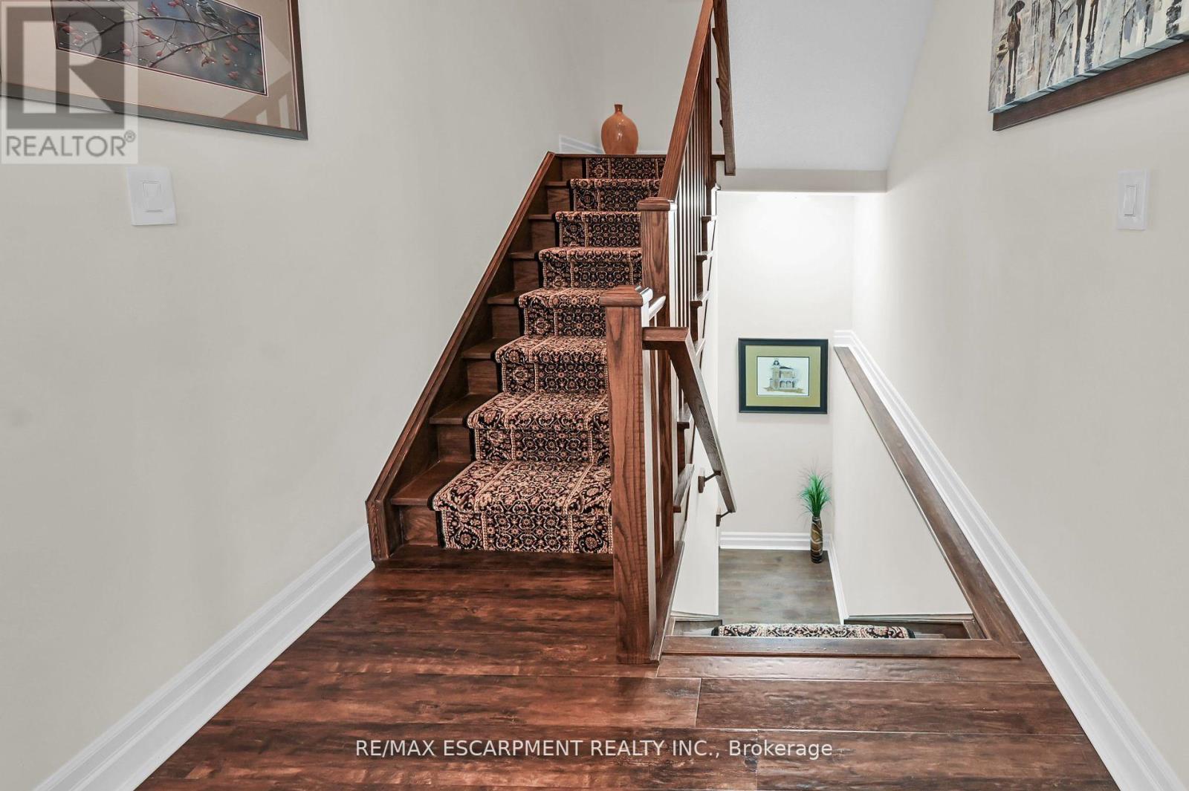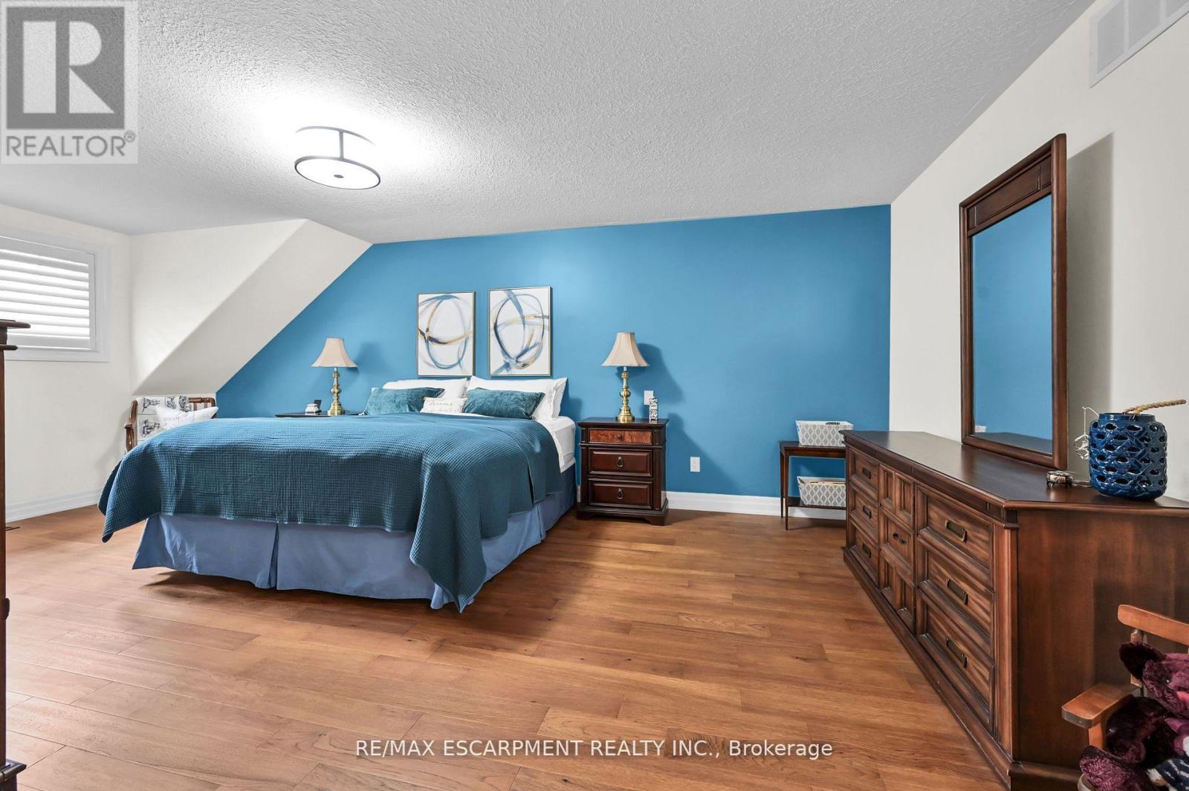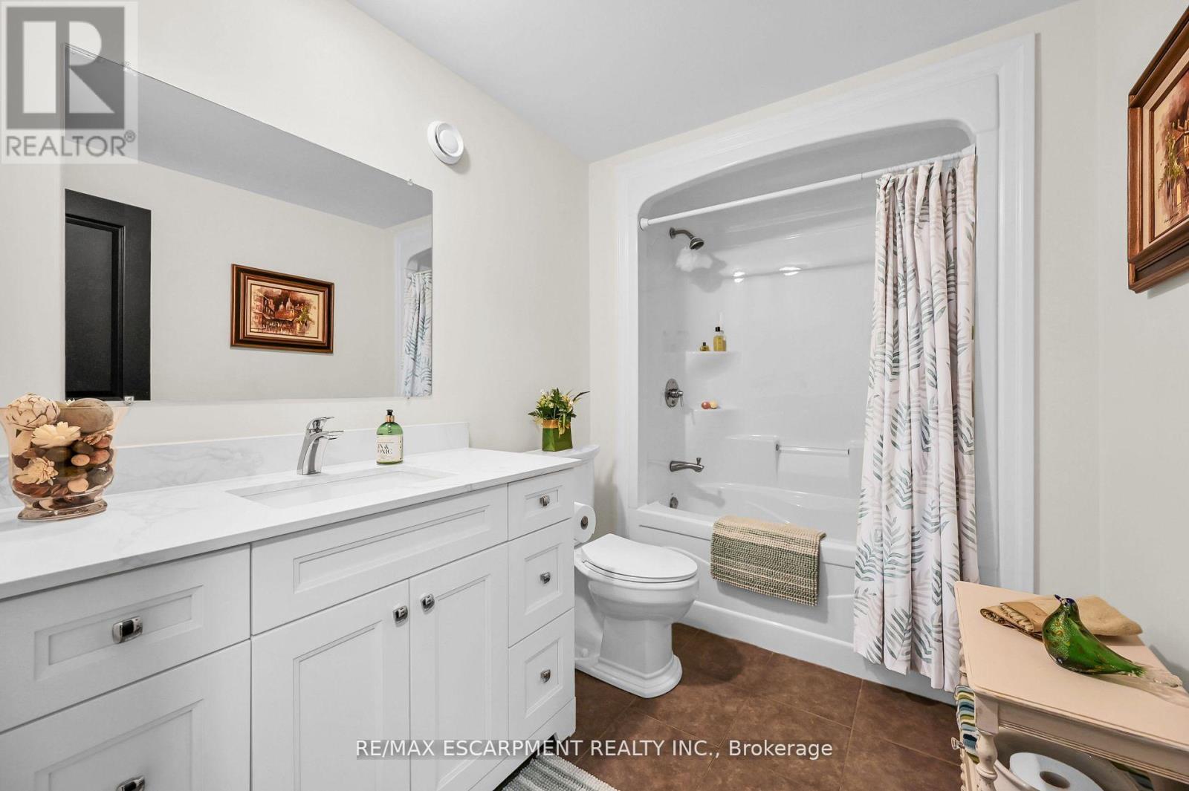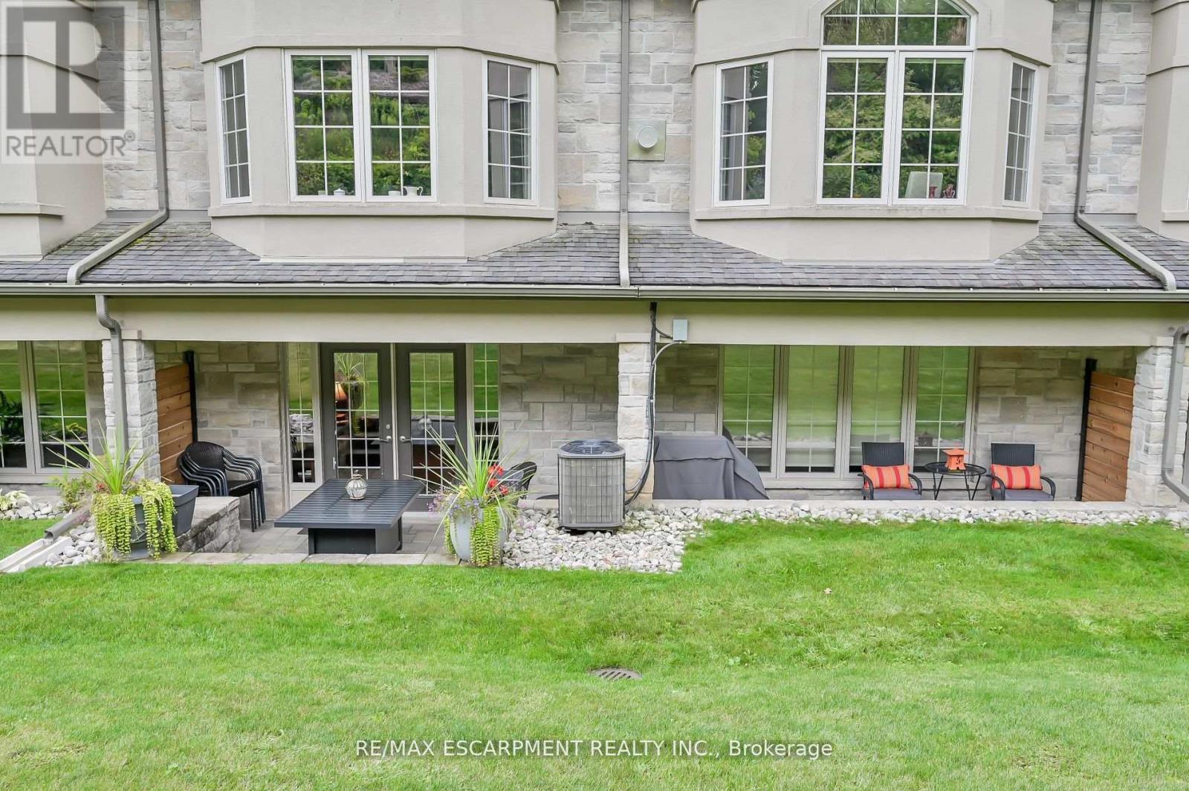9 - 60 Dufferin Avenue Brantford, Ontario N3T 0J1

$794,999管理费,Common Area Maintenance, Insurance, Parking
$611 每月
管理费,Common Area Maintenance, Insurance, Parking
$611 每月REMARKS FOR CLIENTS Welcome to Fernridge Estates, a small exclusive enclave located in one of Brantford's most beautiful and sought after heritage neighborhoods. This stunning executive townhome delivers plenty of 'Wow' factor! The main floor is a spacious open plan offering endless options for furniture placement with vaulted ceilings, recessed lighting, rich wood flooring, gas fireplace, large kitchen with tons of cabinets and breakfast bar, quartz counters, s/s fridge, stove, washer, dryer (4 Appliances 2023), and functional and stylish butler's pantry/laundry. Upstairs is a luxurious primary suite with an expansive ensuite bath with stand alone tub and large shower along with a huge walk in closet. The lower level offers a spacious family room, the second bedroom, another 4 pc bath, ample storage plus a walk out to your covered private patio area. This home is in absolute move in condition - clean, updated and well maintained! Tough to find a double garage in most townhomes! (id:43681)
房源概要
| MLS® Number | X12145939 |
| 房源类型 | 民宅 |
| 社区特征 | Pet Restrictions |
| 特征 | In Suite Laundry |
| 总车位 | 4 |
详 情
| 浴室 | 3 |
| 地上卧房 | 1 |
| 地下卧室 | 1 |
| 总卧房 | 2 |
| Age | 16 To 30 Years |
| 公寓设施 | Fireplace(s) |
| 家电类 | Garage Door Opener Remote(s), Water Softener, 洗碗机, 烘干机, 微波炉, 炉子, 洗衣机, 窗帘, Wine Fridge, 冰箱 |
| 地下室进展 | 已装修 |
| 地下室功能 | Walk Out |
| 地下室类型 | 全完工 |
| 空调 | 中央空调 |
| 外墙 | 石, 灰泥 |
| 壁炉 | 有 |
| Fireplace Total | 1 |
| 地基类型 | 混凝土浇筑 |
| 客人卫生间(不包含洗浴) | 1 |
| 供暖方式 | 天然气 |
| 供暖类型 | 压力热风 |
| 储存空间 | 2 |
| 内部尺寸 | 2000 - 2249 Sqft |
| 类型 | 联排别墅 |
车 位
| 附加车库 | |
| Garage | |
| 入内式车位 |
土地
| 英亩数 | 无 |
房 间
| 楼 层 | 类 型 | 长 度 | 宽 度 | 面 积 |
|---|---|---|---|---|
| 二楼 | 主卧 | 6.58 m | 3.71 m | 6.58 m x 3.71 m |
| 二楼 | 浴室 | 4.5 m | 3.43 m | 4.5 m x 3.43 m |
| 地下室 | 家庭房 | 8.56 m | 4.95 m | 8.56 m x 4.95 m |
| 地下室 | 第二卧房 | 4.95 m | 4.01 m | 4.95 m x 4.01 m |
| 地下室 | 浴室 | 2.92 m | 1.9 m | 2.92 m x 1.9 m |
| 一楼 | 客厅 | 8.51 m | 5.31 m | 8.51 m x 5.31 m |
| 一楼 | 餐厅 | 4.8 m | 3.89 m | 4.8 m x 3.89 m |
| 一楼 | 厨房 | 4.01 m | 3.89 m | 4.01 m x 3.89 m |
| 一楼 | Library | 2.26 m | 2.49 m | 2.26 m x 2.49 m |
https://www.realtor.ca/real-estate/28307244/9-60-dufferin-avenue-brantford



















































