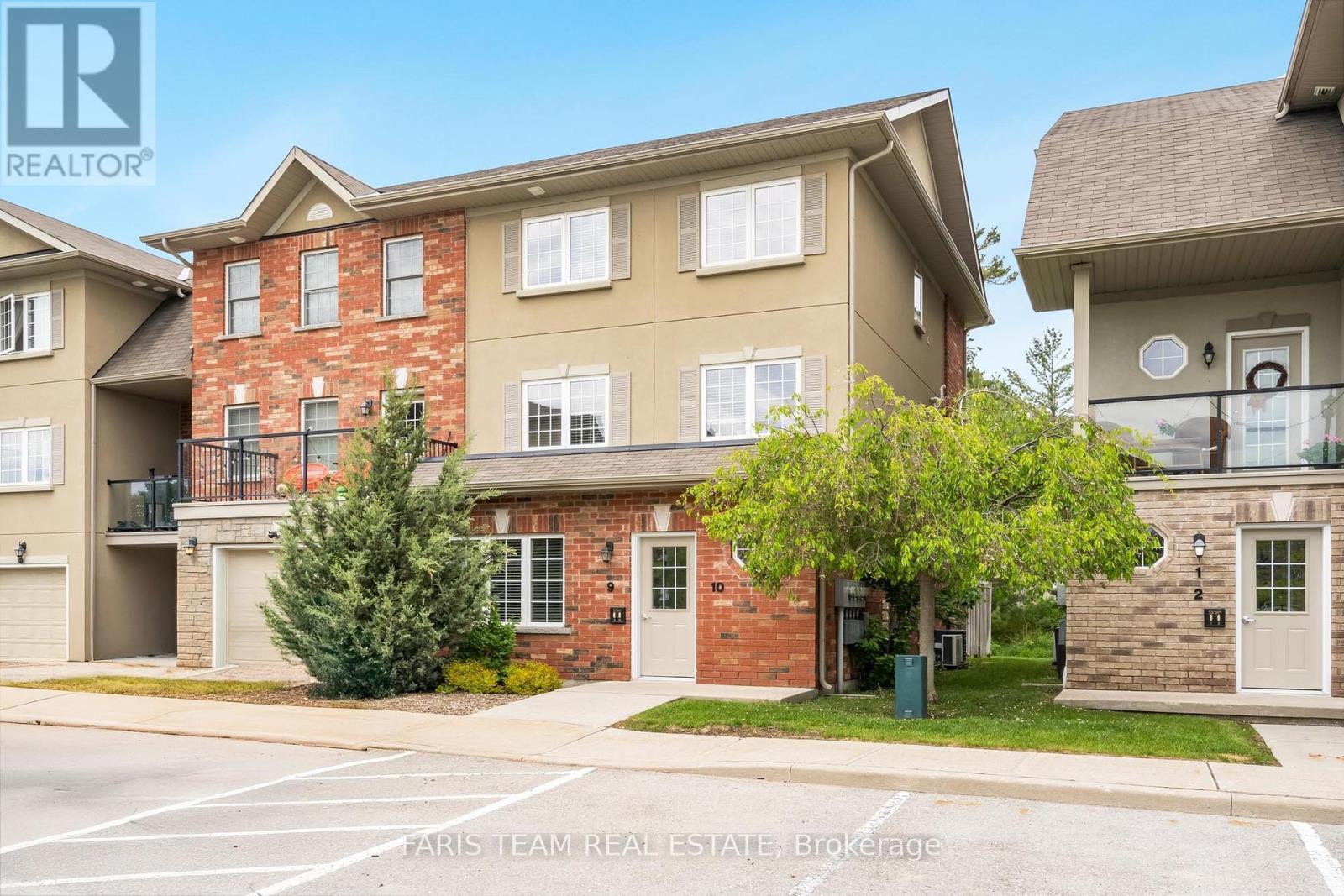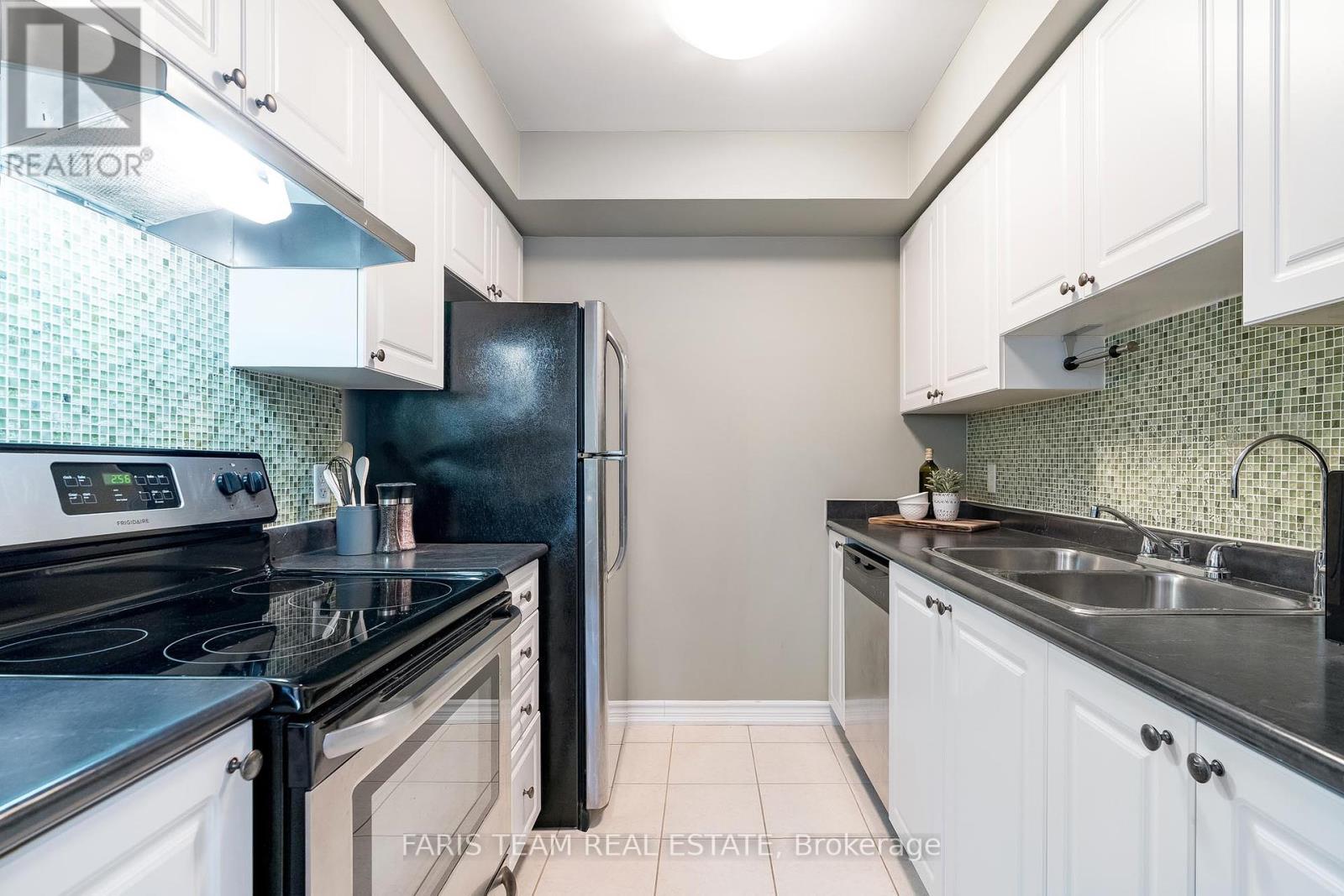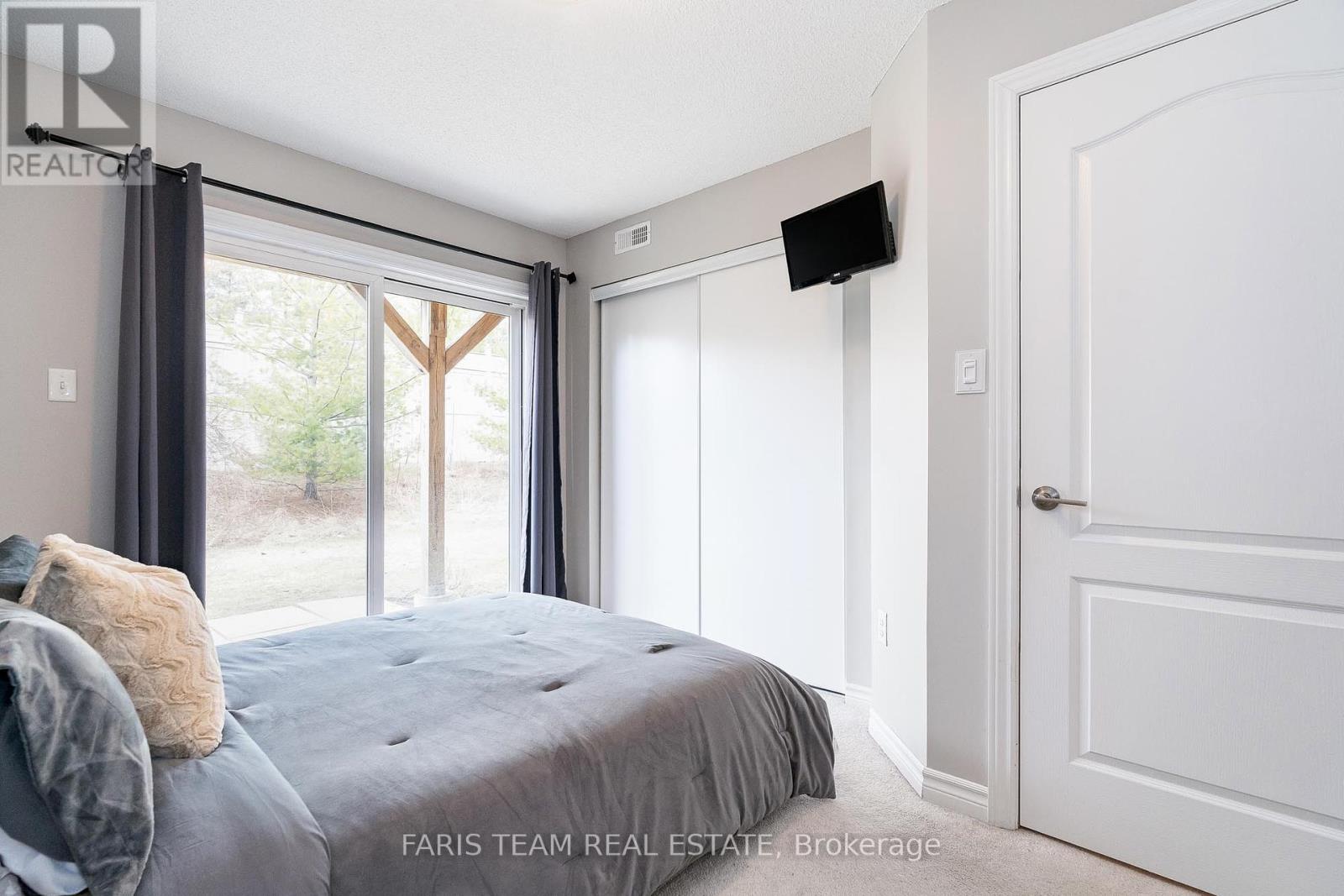9 - 57 Ferndale Drive S Barrie (Ardagh), Ontario L4N 5W9

$439,000管理费,Insurance, Parking, Water
$430.32 每月
管理费,Insurance, Parking, Water
$430.32 每月Top 5 Reasons You'll Love This Home: 1) Discover the Manhattan Condos with this main-level stacked townhouse offering the perfect blend of comfort and convenience, featuring ground-floor entry and a stair-free layout for effortless living 2) Inside, you'll find a well-designed two-bedroom, one-bathroom floor plan highlighted by oversized windows that bathe the space in natural light, creating a radiant and sunlit ambiance3) The sleek galley-style kitchen comes complete with stainless-steel appliances, and the in-suite laundry adds everyday convenience 4) Enjoy your own private backyard, a serene retreat bordered by greenspace and just steps from a quiet community park 5) Located in Barries sought-after Ardagh neighbourhood, you're ideally situated close to shopping, dining, schools, Highway 400, and Bear Creek Eco Park. Plus, a designated parking spot right at your doorstep adds even more ease to your lifestyle. 774 above grade sq.ft. Visit our website for more detailed information. (id:43681)
Open House
现在这个房屋大家可以去Open House参观了!
10:30 am
结束于:12:00 pm
房源概要
| MLS® Number | S12193351 |
| 房源类型 | 民宅 |
| 社区名字 | Ardagh |
| 附近的便利设施 | 公园, 学校 |
| 社区特征 | Pet Restrictions |
| 特征 | Conservation/green Belt, 阳台, In Suite Laundry |
| 总车位 | 1 |
详 情
| 浴室 | 1 |
| 地上卧房 | 2 |
| 总卧房 | 2 |
| Age | 11 To 15 Years |
| 公寓设施 | Visitor Parking |
| 家电类 | 洗碗机, 烘干机, 炉子, 洗衣机, 窗帘, 冰箱 |
| 空调 | 中央空调 |
| 外墙 | 砖, 灰泥 |
| Flooring Type | Ceramic |
| 供暖方式 | 天然气 |
| 供暖类型 | 压力热风 |
| 内部尺寸 | 700 - 799 Sqft |
| 类型 | 联排别墅 |
车 位
| 没有车库 |
土地
| 英亩数 | 无 |
| 土地便利设施 | 公园, 学校 |
| 规划描述 | Rh&ep |
房 间
| 楼 层 | 类 型 | 长 度 | 宽 度 | 面 积 |
|---|---|---|---|---|
| 一楼 | 厨房 | 2.43 m | 2.32 m | 2.43 m x 2.32 m |
| 一楼 | 餐厅 | 5.77 m | 3.56 m | 5.77 m x 3.56 m |
| 一楼 | 主卧 | 3.56 m | 2.81 m | 3.56 m x 2.81 m |
| 一楼 | 卧室 | 3.16 m | 2.64 m | 3.16 m x 2.64 m |
| 一楼 | 洗衣房 | 2.62 m | 2.07 m | 2.62 m x 2.07 m |
https://www.realtor.ca/real-estate/28410437/9-57-ferndale-drive-s-barrie-ardagh-ardagh




















