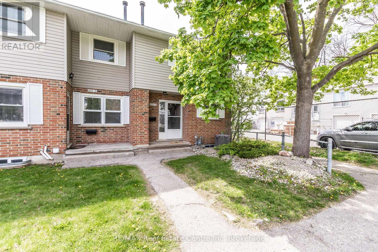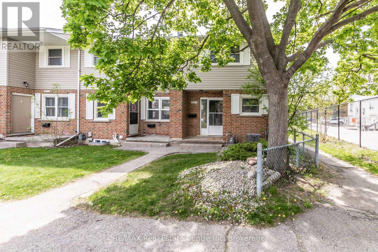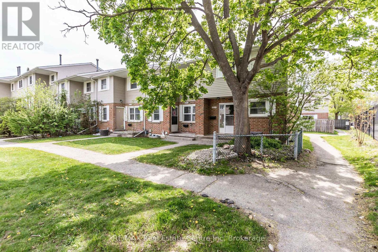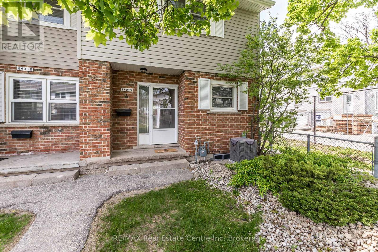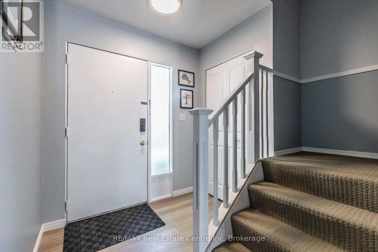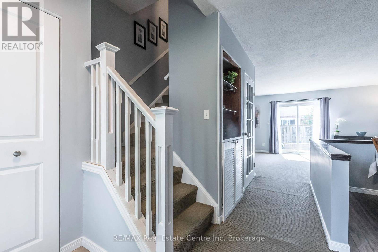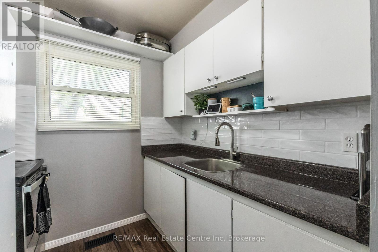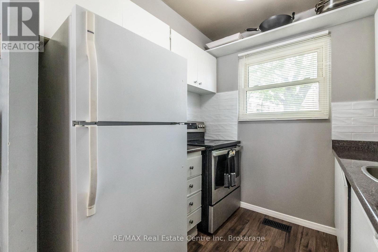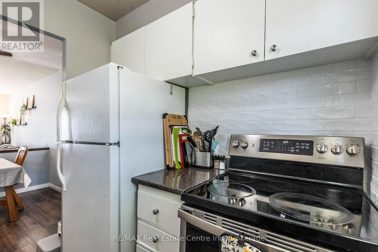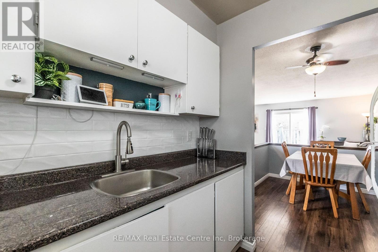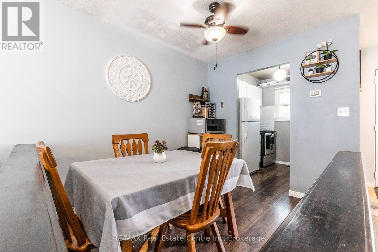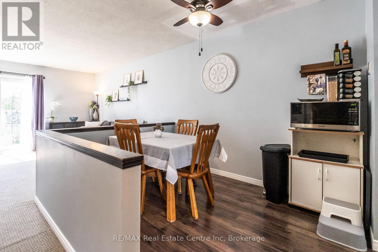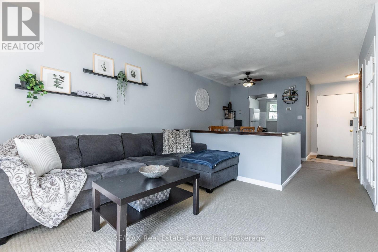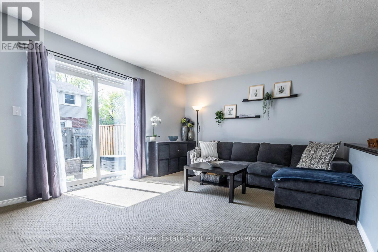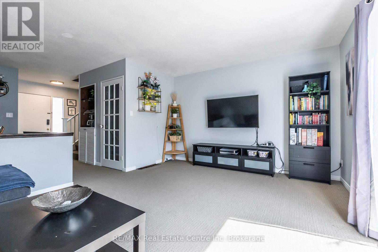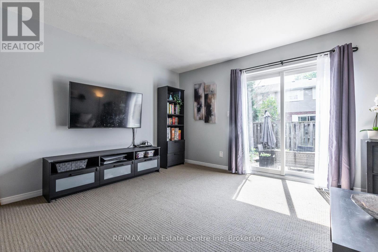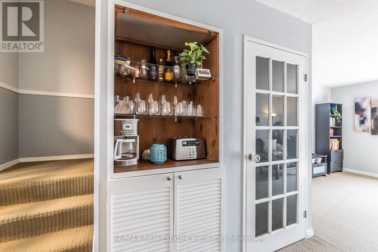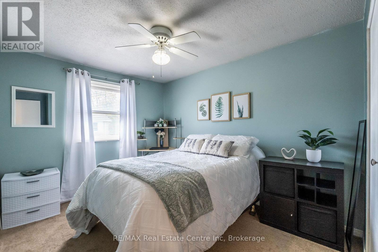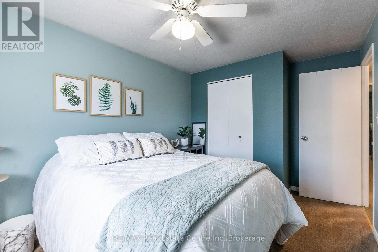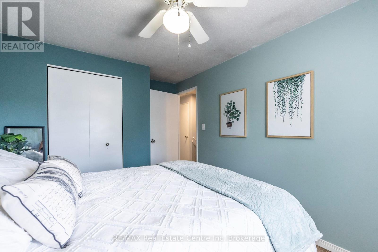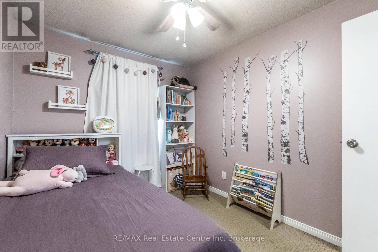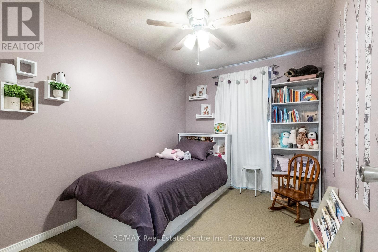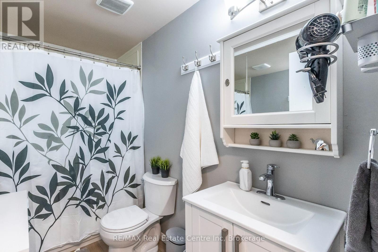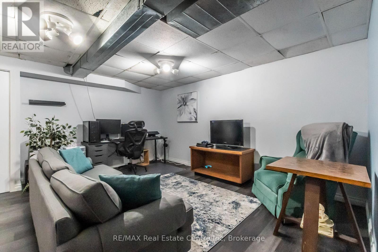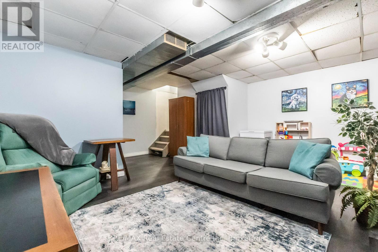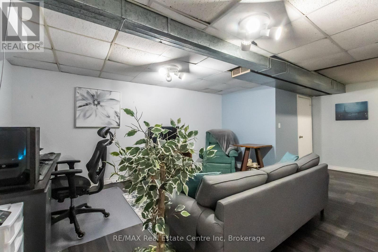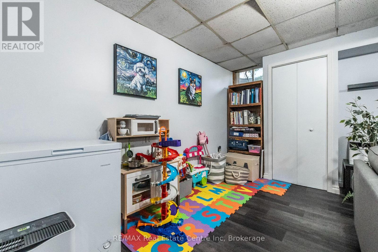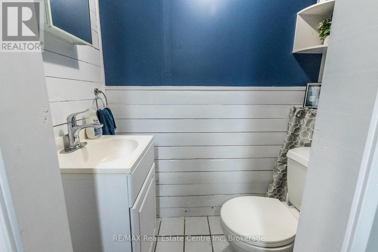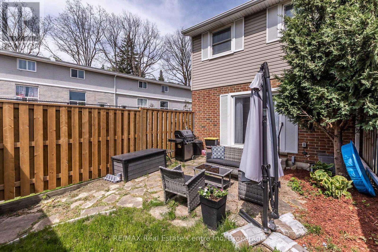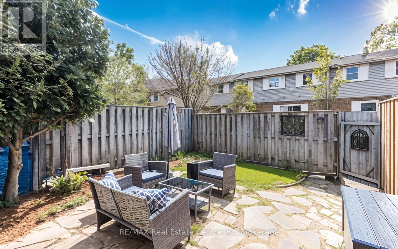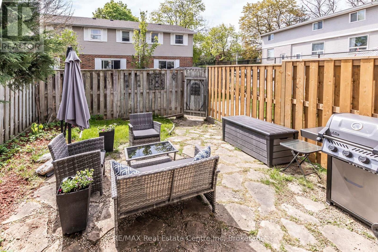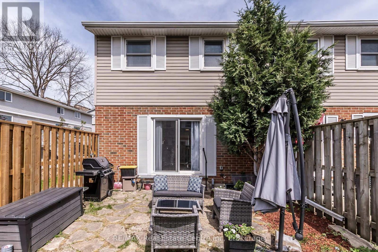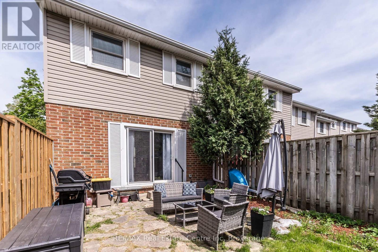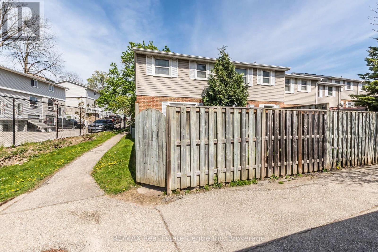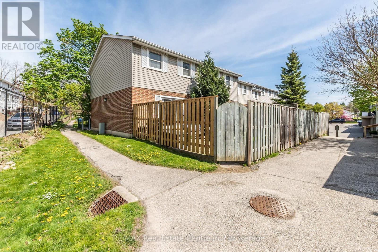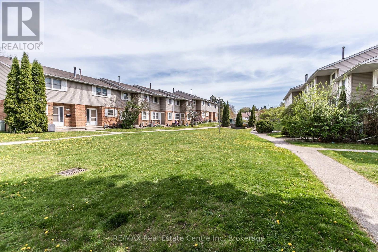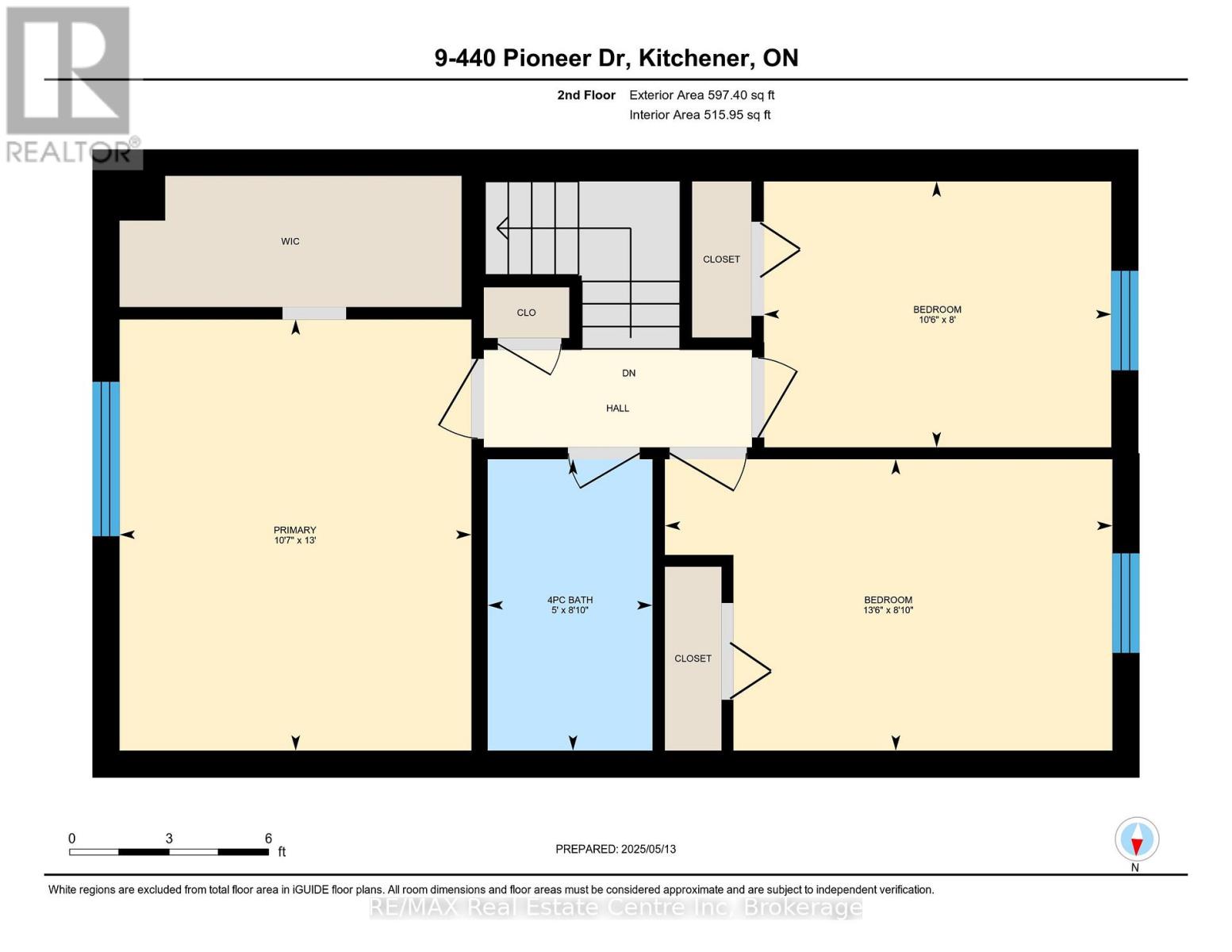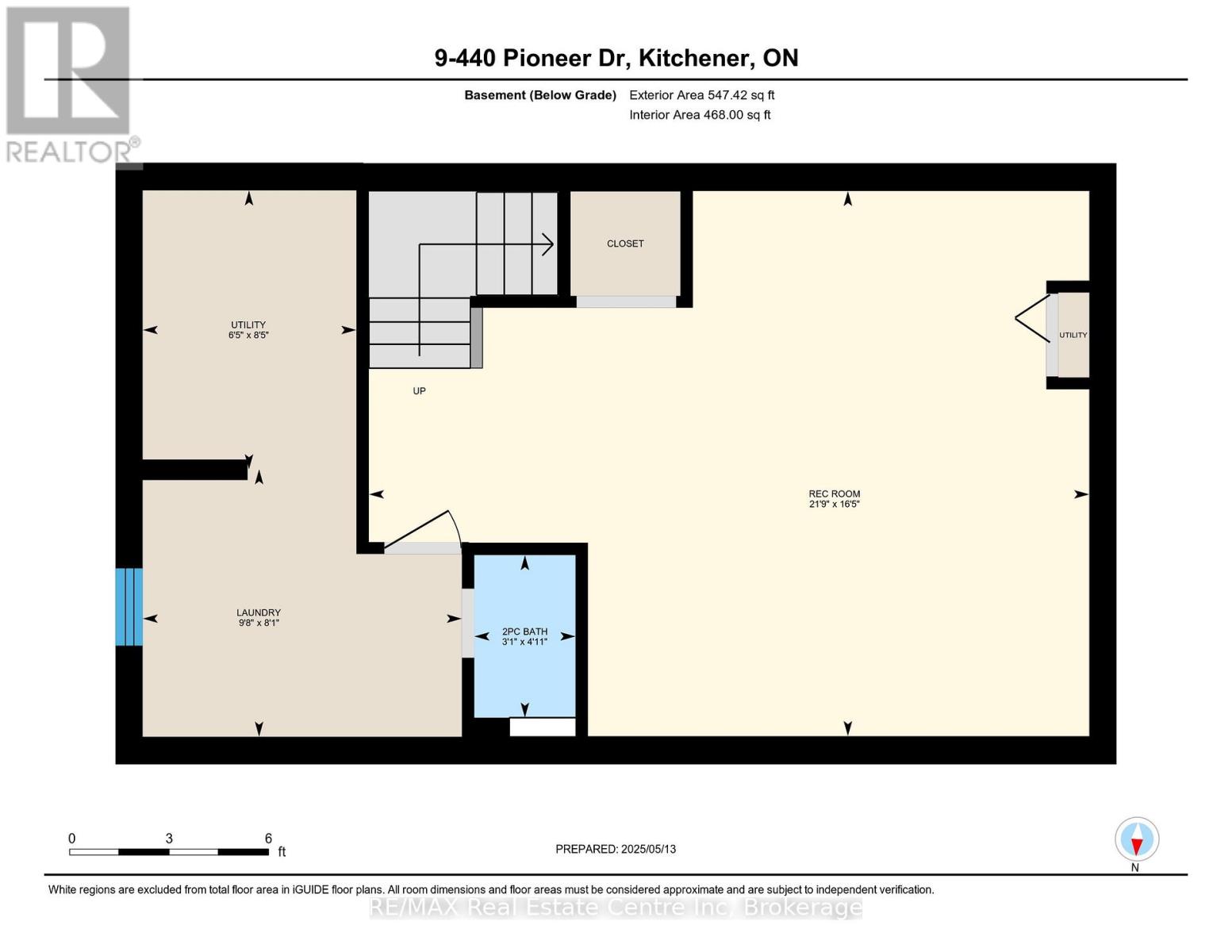3 卧室
2 浴室
1000 - 1199 sqft
中央空调
风热取暖
Landscaped
$499,800管理费,Common Area Maintenance, Parking, Insurance, Water
$522.81 每月
Welcome to this beautifully updated end-unit townhome in a sought-after, family-friendly neighborhood! Offering nearly 1,500 sq ft of finished living space, this 3-bedroom, 2-bathroom home combines comfort, style, and practicality. Tucked away among mature trees, enjoy added privacy and a peaceful atmosphere. The bright and spacious main floor features an open-concept layout with a dedicated dining area and a generous living room that walks out to a fully fenced, landscaped backyard perfect for kids, pets, or summer entertaining. Upstairs, youll find three good-sized bedrooms and a refreshed 4-piece bath, including a walk-in closet in the primary bedroom. The finished lower level offers a large rec room with flexible use - ideal for a home office, playroom, gym, or movie lounge, plus a 2-piece bath, laundry area, and utility/storage space. This home includes a covered carport parking space and all appliances. Updates include: roof shingles (2024), A/C (2021), stylish kitchen backsplash (2025), updated upper bathroom vanity & flooring (2025), R60 insulation in the attic, updated main floor foyer flooring and fresh paint throughout most of the home within the last 5 years. Water is included in the condo feean added bonus! The area has so much to offer with a community centre, sports fields and an amazing park, shopping, dining options, public transit, schools and more! Dont miss this opportunity to own a spacious, move-in-ready townhome in a welcoming community. Book your showing today! (id:43681)
房源概要
|
MLS® Number
|
X12149152 |
|
房源类型
|
民宅 |
|
附近的便利设施
|
公园, 公共交通 |
|
社区特征
|
Pet Restrictions |
|
特征
|
阳台, In Suite Laundry |
|
总车位
|
1 |
|
结构
|
Patio(s) |
详 情
|
浴室
|
2 |
|
地上卧房
|
3 |
|
总卧房
|
3 |
|
Age
|
31 To 50 Years |
|
公寓设施
|
Visitor Parking |
|
家电类
|
烘干机, 炉子, 洗衣机, Water Softener, 冰箱 |
|
地下室进展
|
已装修 |
|
地下室类型
|
全完工 |
|
空调
|
中央空调 |
|
外墙
|
砖, 乙烯基壁板 |
|
地基类型
|
混凝土浇筑 |
|
客人卫生间(不包含洗浴)
|
1 |
|
供暖方式
|
天然气 |
|
供暖类型
|
压力热风 |
|
储存空间
|
2 |
|
内部尺寸
|
1000 - 1199 Sqft |
|
类型
|
联排别墅 |
车 位
土地
|
英亩数
|
无 |
|
围栏类型
|
Fenced Yard |
|
土地便利设施
|
公园, 公共交通 |
|
Landscape Features
|
Landscaped |
房 间
| 楼 层 |
类 型 |
长 度 |
宽 度 |
面 积 |
|
二楼 |
主卧 |
3.93 m |
3.23 m |
3.93 m x 3.23 m |
|
二楼 |
第二卧房 |
4.11 m |
2.69 m |
4.11 m x 2.69 m |
|
二楼 |
第三卧房 |
3.2 m |
2.44 m |
3.2 m x 2.44 m |
|
地下室 |
家庭房 |
6.63 m |
5 m |
6.63 m x 5 m |
|
地下室 |
洗衣房 |
2.95 m |
2.46 m |
2.95 m x 2.46 m |
|
一楼 |
厨房 |
2.29 m |
2.06 m |
2.29 m x 2.06 m |
|
一楼 |
餐厅 |
2.82 m |
2.34 m |
2.82 m x 2.34 m |
|
一楼 |
客厅 |
5.03 m |
3.76 m |
5.03 m x 3.76 m |
https://www.realtor.ca/real-estate/28314198/9-440-pioneer-drive-kitchener


