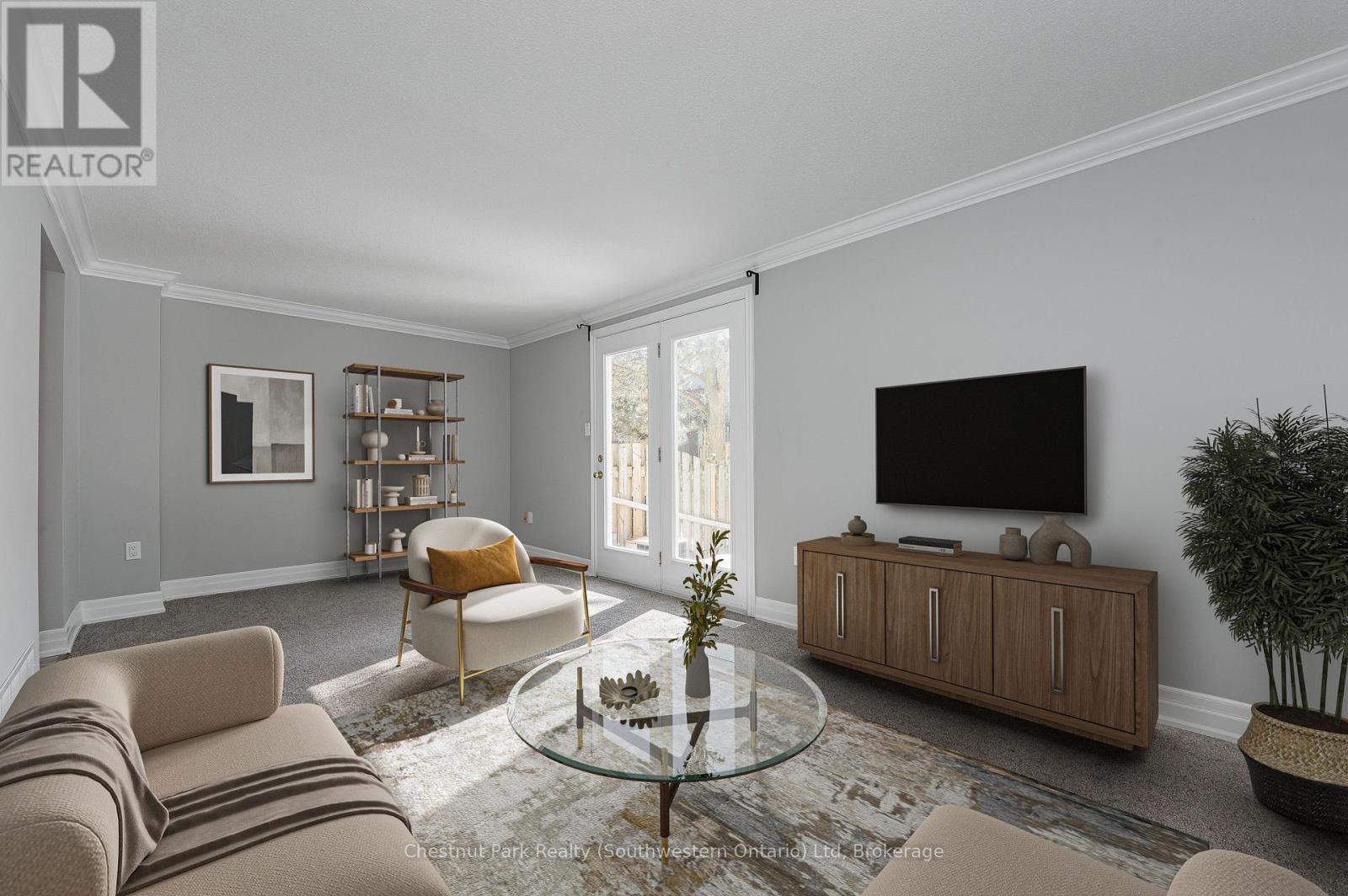3 卧室
2 浴室
1000 - 1199 sqft
中央空调
风热取暖
$599,900管理费,Insurance, Parking, Common Area Maintenance
$419 每月
This tastefully updated 3-bedroom, 1.5-bathroom townhouse is the perfect place for couples or young families looking to put down roots in a welcoming neighbourhood. Thoughtfully designed with modern upgrades and cozy touches, this home is freshly painted and move-in ready. Just bring your belongings and settle in! From the moment you step inside, you'll feel the warmth and comfort of this inviting space. The bright and airy kitchen features newer appliances, stylish cabinetry, and updated flooring make the perfect setting for morning coffees and family meals. The spacious living room is a cozy retreat, complete with crown molding and plush carpet, making it ideal for relaxing evenings or entertaining guests. A convenient powder room on the main floor adds both function and style. Upstairs, you'll find three generous bedrooms with hardwood floors, while the hallways plush carpeting adds an extra touch of comfort. The 4-piece bathroom is both functional and inviting, designed to meet the needs of a busy household. But the perks don't stop there! The fully finished basement offers a versatile rec room with quality laminate flooring, perfect for a home office, playroom, or media space. Additional updates include a newer furnace, washer, and dryer, modern high baseboards, stylish doors and hardware, updated light fixtures, and fresh paint throughout. Step outside to your private backyard oasis ideal for summer BBQs, gardening, or simply unwinding in the fresh air. Need extra parking? There may be an opportunity to rent a second space (check with the condo corporation for details). Located in an unbeatable area, you're just minutes from top-rated schools, shopping (Zehrs, Costco), the West End Rec Centre, the library, banks, and major highways. (id:43681)
房源概要
|
MLS® Number
|
X12148559 |
|
房源类型
|
民宅 |
|
社区名字
|
Willow West/Sugarbush/West Acres |
|
附近的便利设施
|
公园, 礼拜场所, 公共交通, 学校 |
|
社区特征
|
Pet Restrictions, School Bus |
|
特征
|
In Suite Laundry |
|
总车位
|
1 |
详 情
|
浴室
|
2 |
|
地上卧房
|
3 |
|
总卧房
|
3 |
|
Age
|
31 To 50 Years |
|
公寓设施
|
Visitor Parking |
|
家电类
|
烘干机, Hood 电扇, 炉子, 洗衣机, 冰箱 |
|
地下室进展
|
已装修 |
|
地下室类型
|
全完工 |
|
空调
|
中央空调 |
|
外墙
|
砖, 乙烯基壁板 |
|
地基类型
|
混凝土浇筑 |
|
客人卫生间(不包含洗浴)
|
1 |
|
供暖方式
|
天然气 |
|
供暖类型
|
压力热风 |
|
储存空间
|
2 |
|
内部尺寸
|
1000 - 1199 Sqft |
|
类型
|
联排别墅 |
车 位
土地
|
英亩数
|
无 |
|
土地便利设施
|
公园, 宗教场所, 公共交通, 学校 |
|
规划描述
|
R3a |
房 间
| 楼 层 |
类 型 |
长 度 |
宽 度 |
面 积 |
|
二楼 |
浴室 |
1.47 m |
2.26 m |
1.47 m x 2.26 m |
|
二楼 |
卧室 |
2.69 m |
2.77 m |
2.69 m x 2.77 m |
|
二楼 |
卧室 |
2.97 m |
3.84 m |
2.97 m x 3.84 m |
|
二楼 |
主卧 |
2.97 m |
3.84 m |
2.97 m x 3.84 m |
|
地下室 |
设备间 |
1.98 m |
3 m |
1.98 m x 3 m |
|
地下室 |
洗衣房 |
2.92 m |
1.17 m |
2.92 m x 1.17 m |
|
地下室 |
娱乐,游戏房 |
5.54 m |
6.5 m |
5.54 m x 6.5 m |
|
一楼 |
浴室 |
0.91 m |
1.98 m |
0.91 m x 1.98 m |
|
一楼 |
餐厅 |
2.54 m |
2.57 m |
2.54 m x 2.57 m |
|
一楼 |
厨房 |
2.97 m |
2.11 m |
2.97 m x 2.11 m |
|
一楼 |
客厅 |
5.77 m |
3.07 m |
5.77 m x 3.07 m |
https://www.realtor.ca/real-estate/28312747/9-180-marksam-road-guelph-willow-westsugarbushwest-acres-willow-westsugarbushwest-acres




























