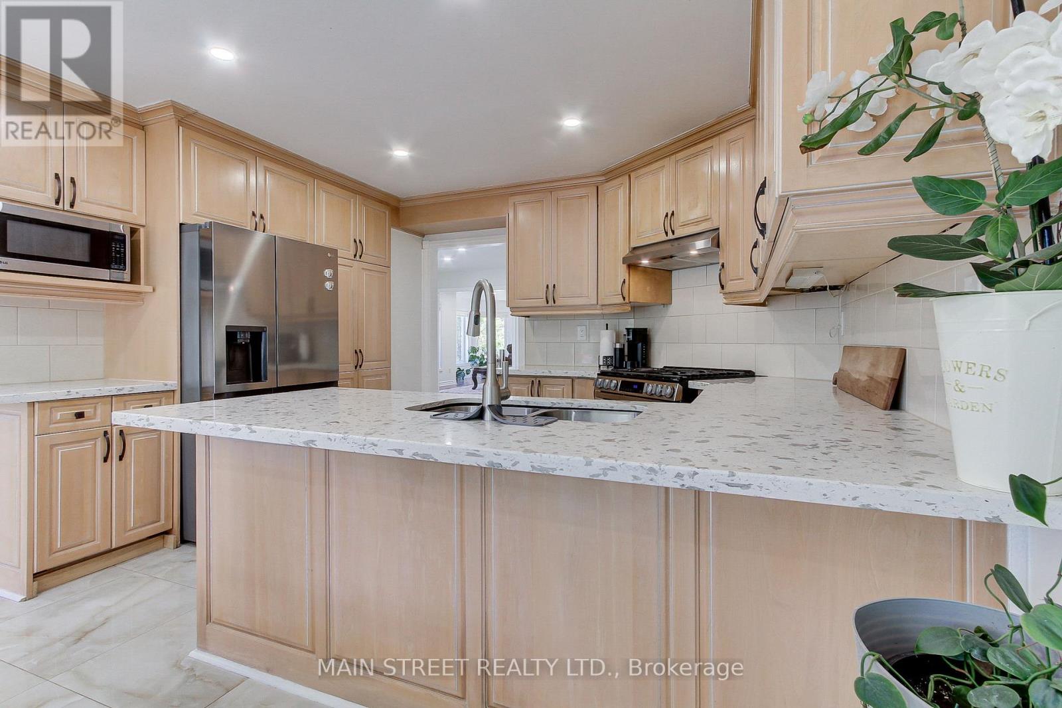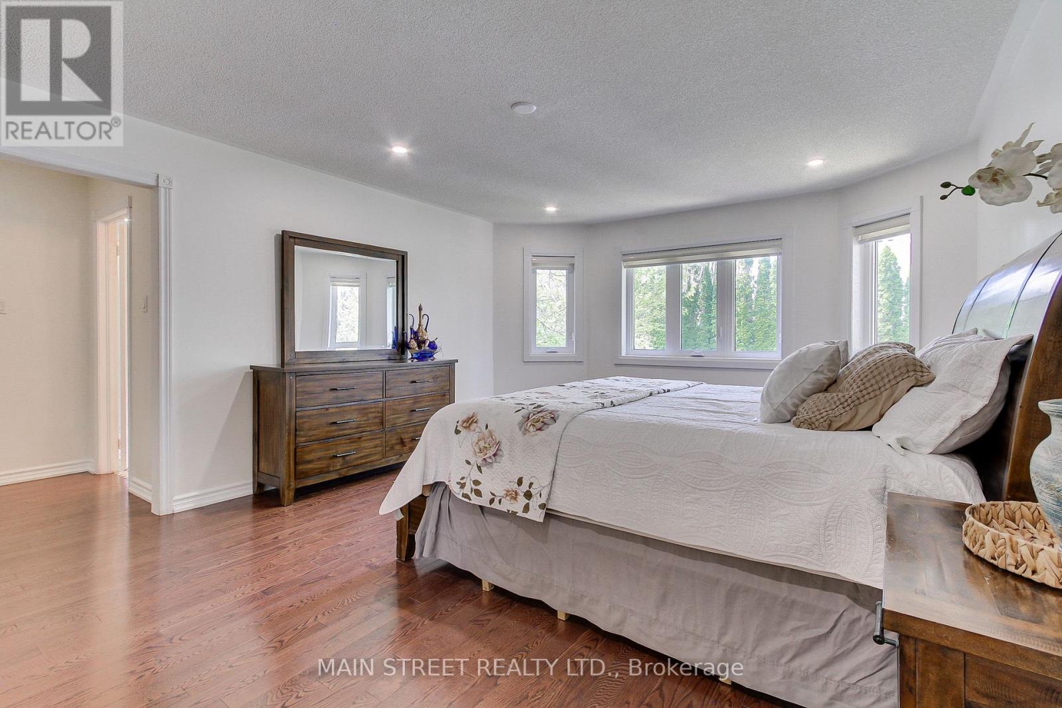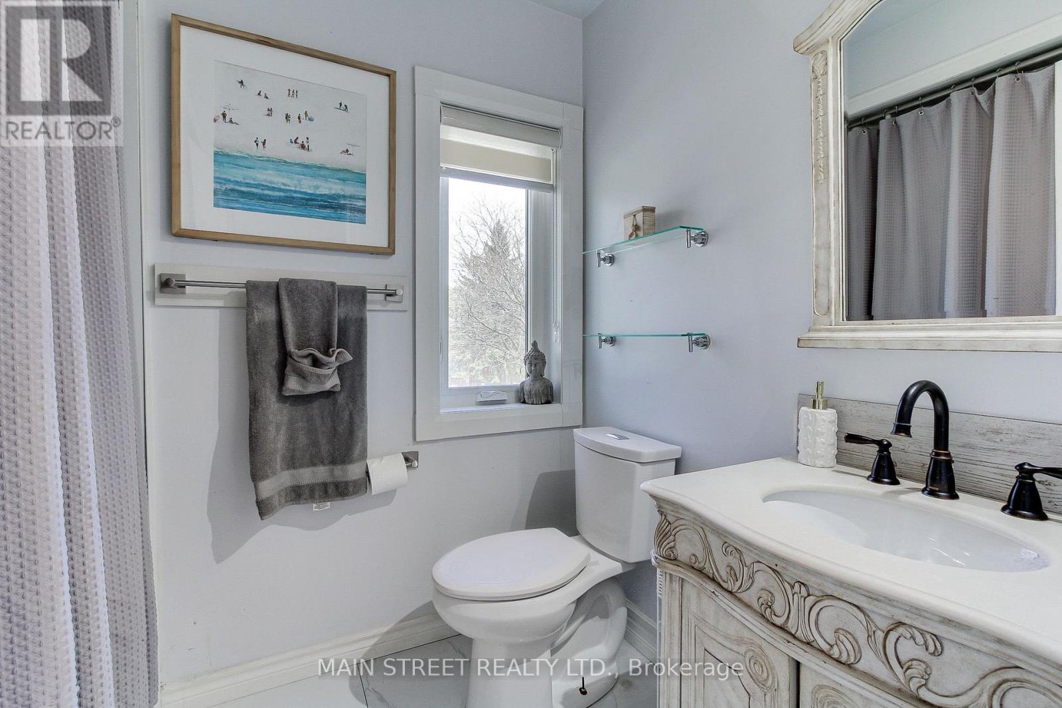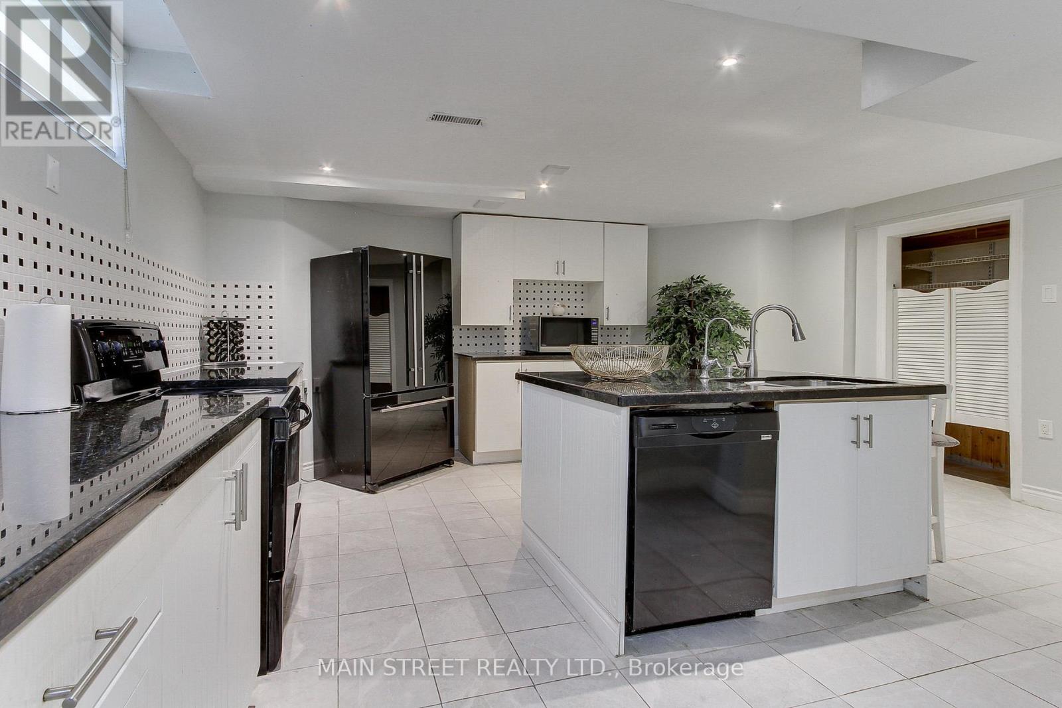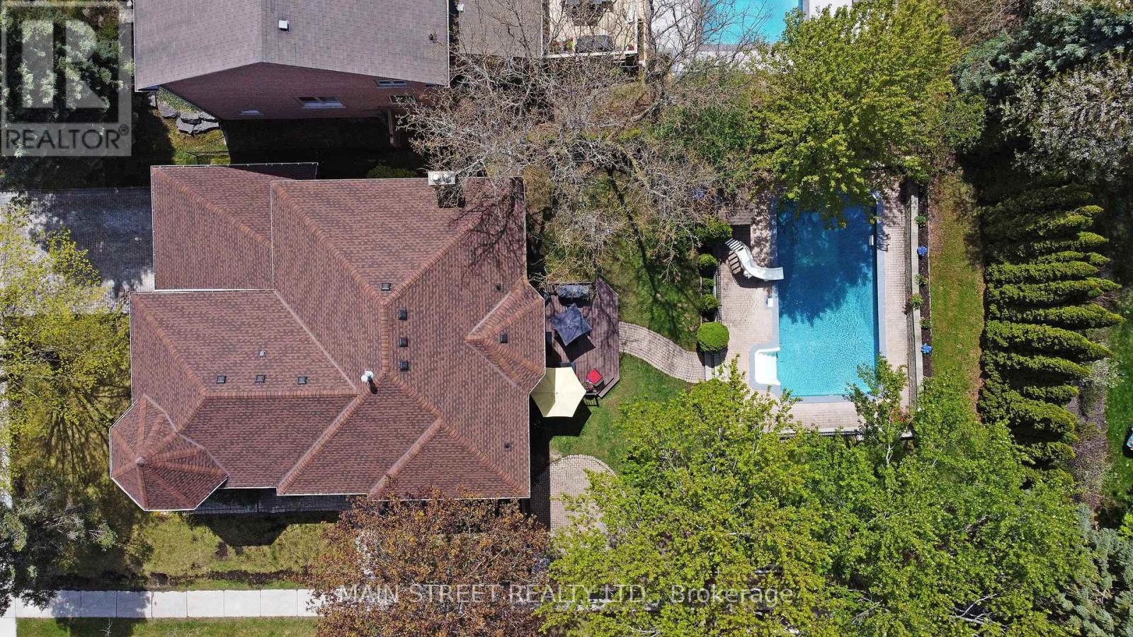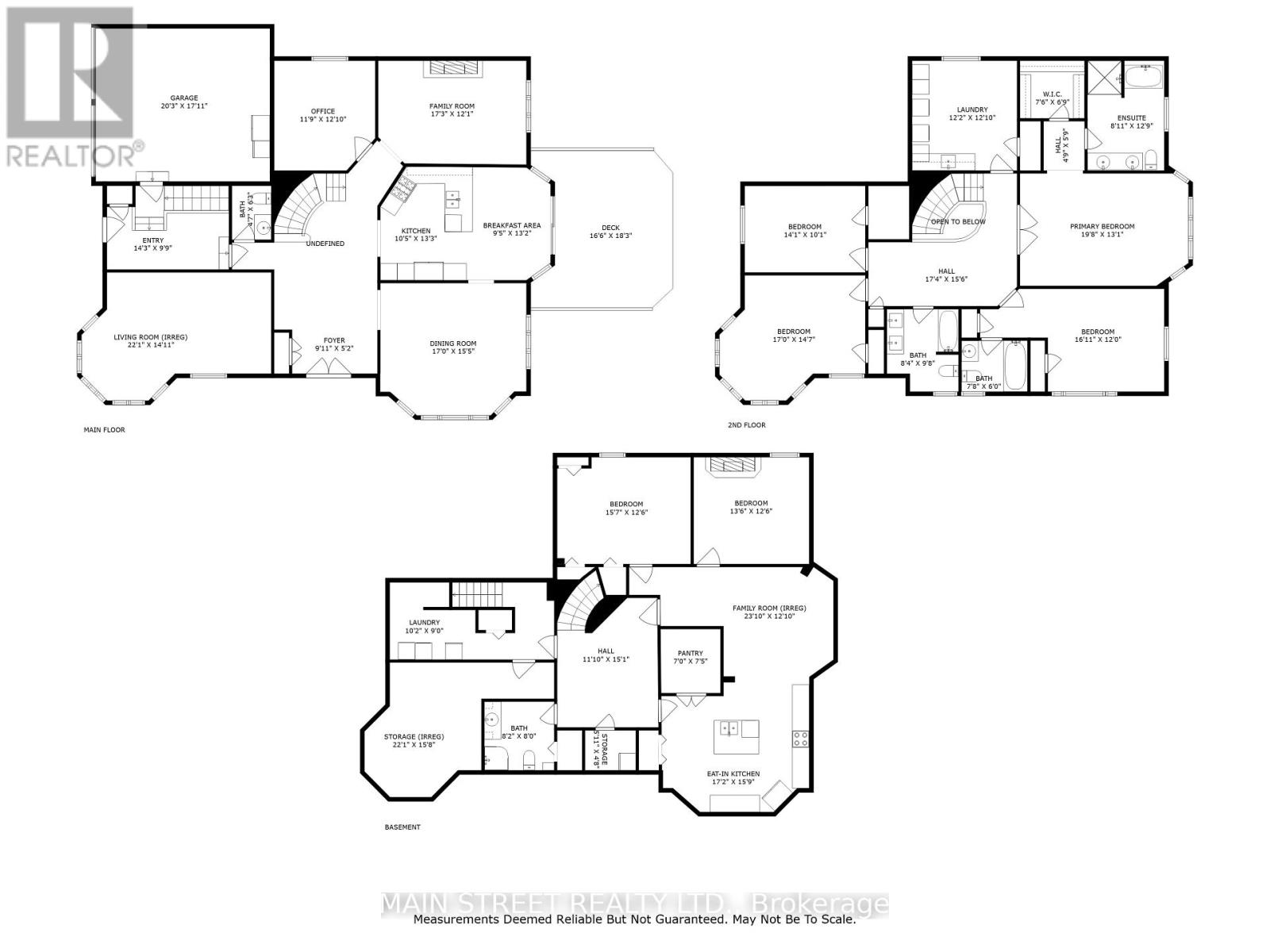898 Stonehaven Avenue Newmarket (Stonehaven-Wyndham), Ontario L3X 1K7

$2,148,000
Exclusive enclave of Stonehaven among the finest homes in town | Stunning curb appeal with stone and brick design | Over 5500sqft of finished living space | Quiet location on mature premium sized property | Private and fully fenced backyard with tall trees, sun deck, patio and in-ground pool | Custom interlock pool deck, walkway and drive | Grand foyer with sunken entrance and custom french door entry | Upgraded with premium hardwood floors and marble tiling floor through out main level and bedroom area | Pot lights and tailored window coverings through out all levels | Bright and inviting kitchen space with stainless steel appliances, custom built cabinets, quartz counter tops, breakfast area and walkout to deck | Formal dining room with chandelier | Living room with fireplace and view of the backyard | Oversized windows adorn every room allowing for plenty of natural light | Second floor features five spacious bedrooms with two full ensuite bath | Primary 5pc ensuite with double vanity, separate shower, soaker tub, and walk-in closet | Second bedroom 4pc ensuite with custom vanity | Main bath 5pc with double sink | Lower level fully finished with recreation room, games room, additional bedrooms, and full sized kitchen | Upgraded with quartz counter tops and island with double sink and built-in wine rack | Lower level access from main stairs and separate stairs from main floor mud room area with side entrance and garage access | Huge double car garage with high ceilings and built in mezzanine storage | Qualifies for Stonehaven elementary school, Mazo De La Roche FI public school, and Newmarket high school | Steps to parks and walking trails | Your forever home! (id:43681)
Open House
现在这个房屋大家可以去Open House参观了!
1:00 pm
结束于:4:00 pm
1:00 pm
结束于:4:00 pm
房源概要
| MLS® Number | N12149385 |
| 房源类型 | 民宅 |
| 社区名字 | Stonehaven-Wyndham |
| 特征 | 亲戚套间 |
| 总车位 | 6 |
| 泳池类型 | Inground Pool |
| 结构 | Deck, Patio(s) |
详 情
| 浴室 | 5 |
| 地上卧房 | 5 |
| 地下卧室 | 3 |
| 总卧房 | 8 |
| 公寓设施 | Fireplace(s) |
| 家电类 | Garage Door Opener Remote(s), 洗碗机, 烘干机, Garage Door Opener, 微波炉, Alarm System, 炉子, 洗衣机, 窗帘, 冰箱 |
| 地下室进展 | 已装修 |
| 地下室功能 | Separate Entrance |
| 地下室类型 | N/a (finished) |
| 施工种类 | 独立屋 |
| 空调 | 中央空调 |
| 外墙 | 石, 砖 |
| Fire Protection | Security System |
| 壁炉 | 有 |
| Fireplace Total | 2 |
| Flooring Type | Marble, Hardwood, Tile, Laminate |
| 地基类型 | 混凝土 |
| 客人卫生间(不包含洗浴) | 1 |
| 供暖方式 | 天然气 |
| 供暖类型 | 压力热风 |
| 储存空间 | 2 |
| 内部尺寸 | 3500 - 5000 Sqft |
| 类型 | 独立屋 |
| 设备间 | 市政供水 |
车 位
| Garage |
土地
| 英亩数 | 无 |
| 围栏类型 | Fenced Yard |
| Landscape Features | Lawn Sprinkler, Landscaped |
| 污水道 | Sanitary Sewer |
| 土地深度 | 160 Ft ,10 In |
| 土地宽度 | 68 Ft ,1 In |
| 不规则大小 | 68.1 X 160.9 Ft |
房 间
| 楼 层 | 类 型 | 长 度 | 宽 度 | 面 积 |
|---|---|---|---|---|
| 二楼 | 第三卧房 | 5.2 m | 4.4 m | 5.2 m x 4.4 m |
| 二楼 | Bedroom 4 | 4.36 m | 3.1 m | 4.36 m x 3.1 m |
| 二楼 | Bedroom 5 | 3.8 m | 4 m | 3.8 m x 4 m |
| 二楼 | 主卧 | 4.16 m | 6 m | 4.16 m x 6 m |
| 二楼 | 第二卧房 | 3.82 m | 7.3 m | 3.82 m x 7.3 m |
| Lower Level | 娱乐,游戏房 | 3.9 m | 3.92 m | 3.9 m x 3.92 m |
| Lower Level | 厨房 | 4.64 m | 5.25 m | 4.64 m x 5.25 m |
| Lower Level | Office | 3.8 m | 4.23 m | 3.8 m x 4.23 m |
| Lower Level | 卧室 | 4.61 m | 3.78 m | 4.61 m x 3.78 m |
| Lower Level | Games Room | 3.62 m | 4.66 m | 3.62 m x 4.66 m |
| Lower Level | 洗衣房 | 4 m | 1.74 m | 4 m x 1.74 m |
| Lower Level | Exercise Room | 4.61 m | 3.78 m | 4.61 m x 3.78 m |
| 一楼 | 厨房 | 3.92 m | 6.13 m | 3.92 m x 6.13 m |
| 一楼 | Eating Area | 3.92 m | 6.13 m | 3.92 m x 6.13 m |
| 一楼 | 餐厅 | 5.41 m | 4.63 m | 5.41 m x 4.63 m |
| 一楼 | 客厅 | 4.6 m | 6.8 m | 4.6 m x 6.8 m |
| 一楼 | 家庭房 | 5.62 m | 2 m | 5.62 m x 2 m |
| 一楼 | 衣帽间 | 3.43 m | 3.86 m | 3.43 m x 3.86 m |
| 一楼 | Mud Room | 4.2 m | 2.9 m | 4.2 m x 2.9 m |
| 一楼 | 门厅 | 3.63 m | 7.5 m | 3.63 m x 7.5 m |

















