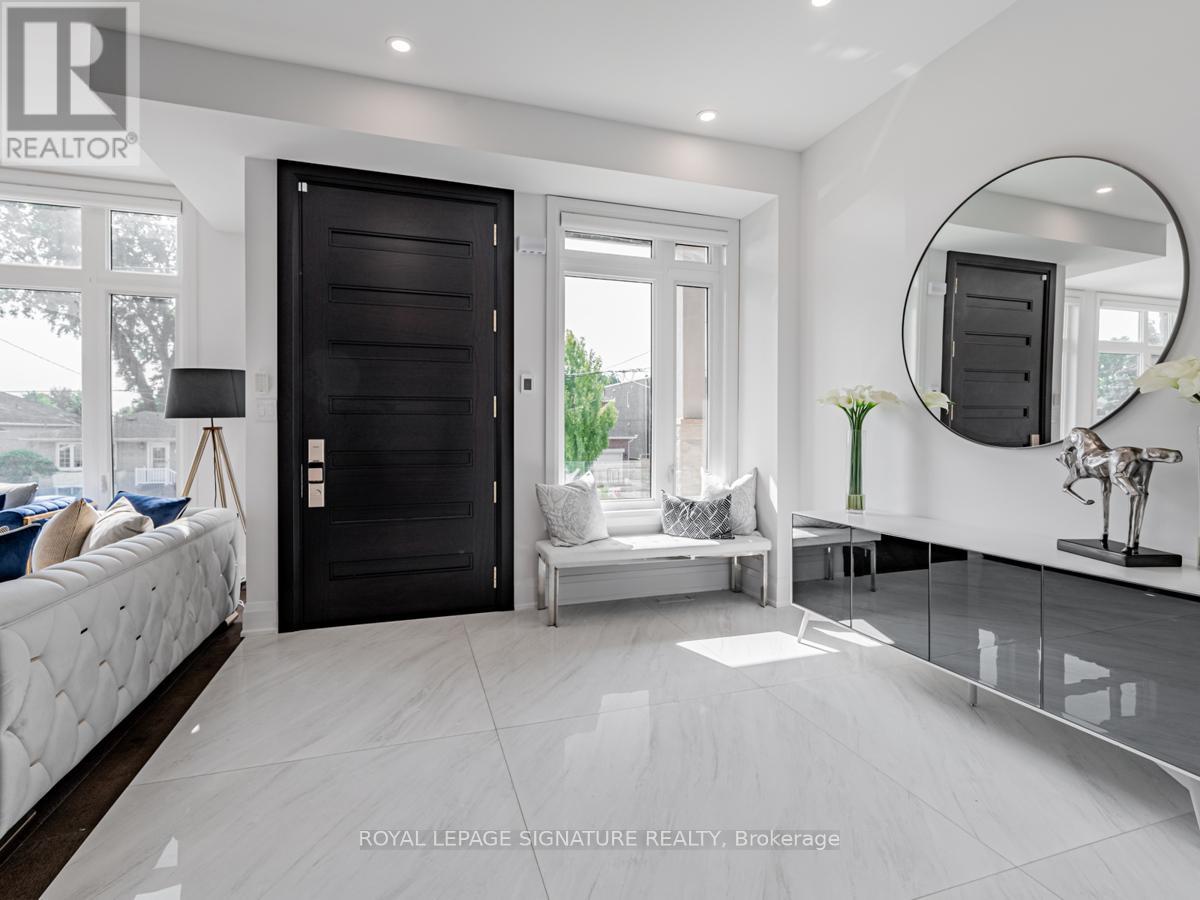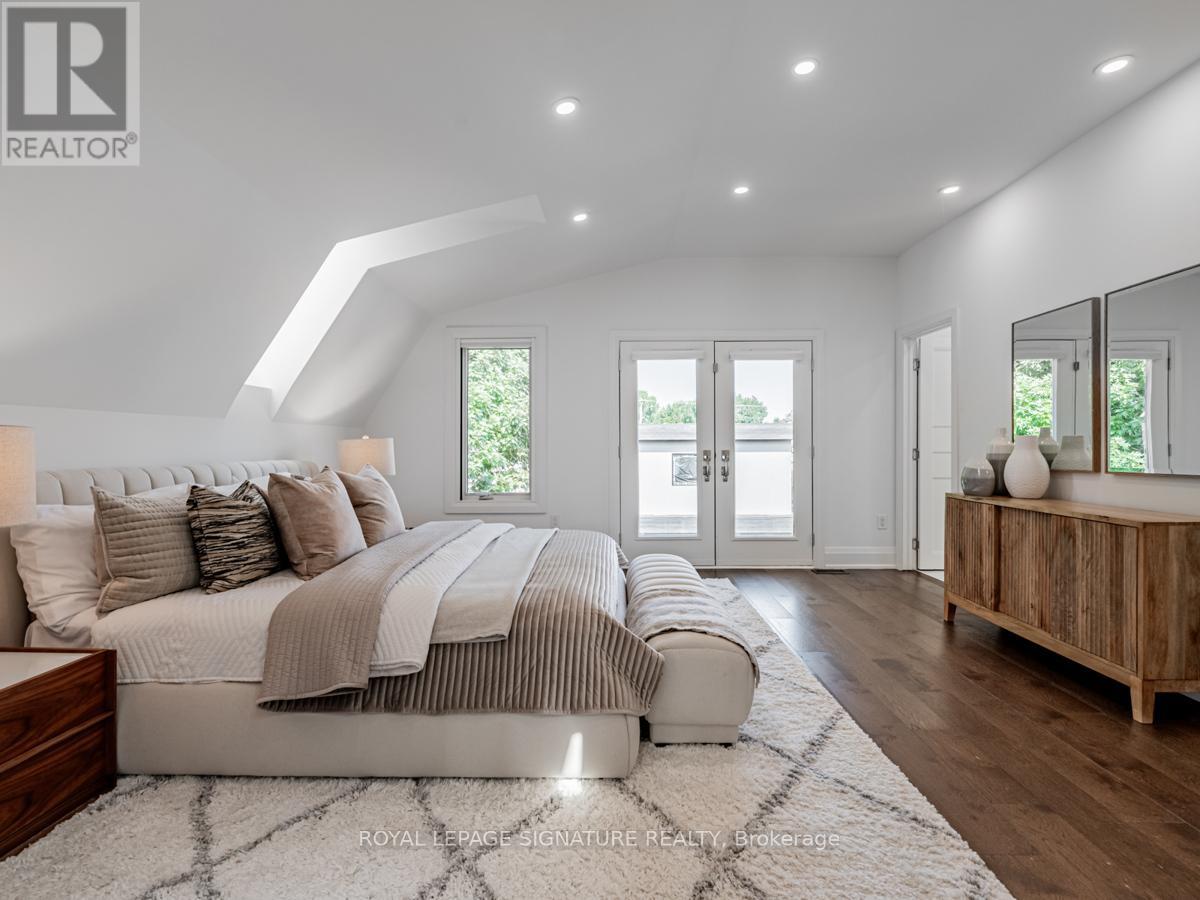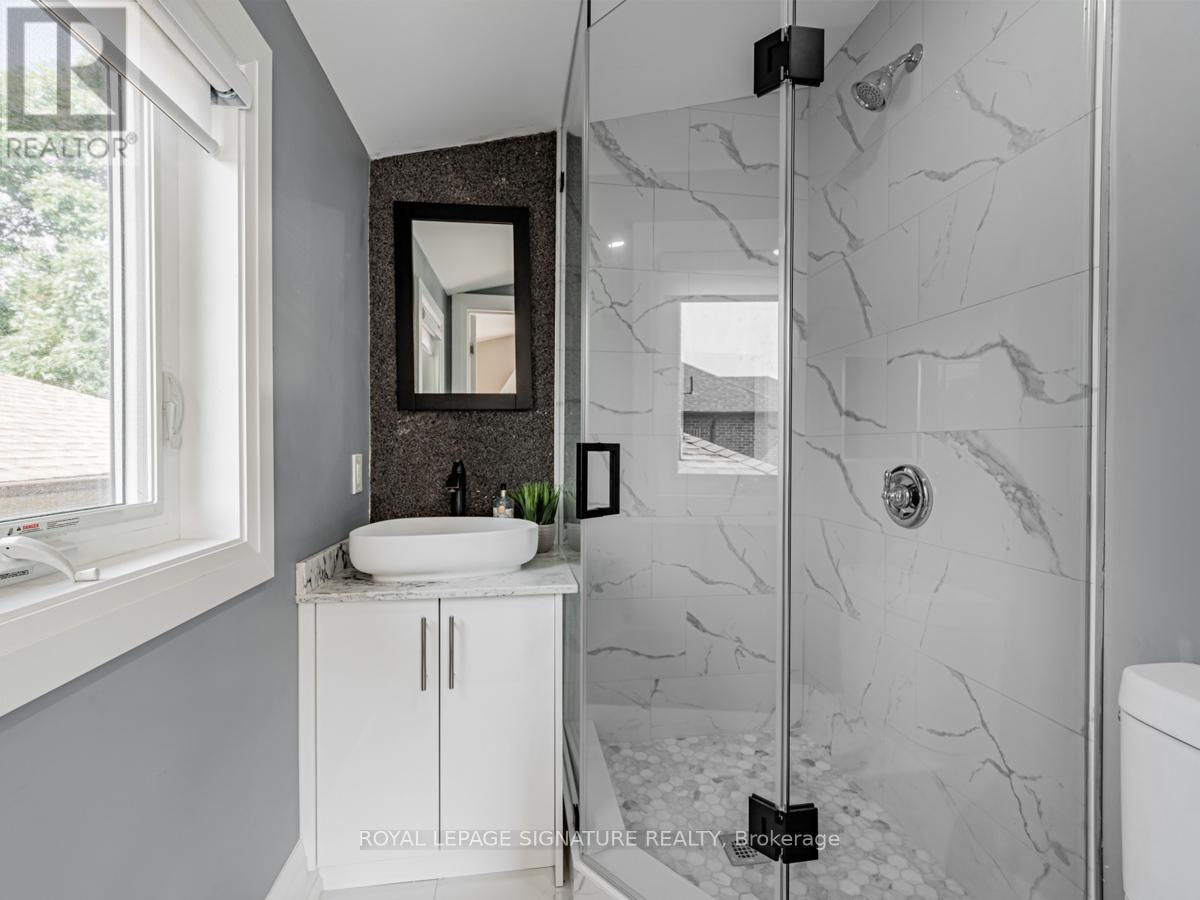5 卧室
6 浴室
壁炉
中央空调
风热取暖
$2,500,000
This stunning 4+1-bedroom detached home with hundreds of thousands of dollars in upgrades, in Mississauga's prestigious Lakeview neighbourhood is a masterpiece of modern luxury. This residence exudes sophistication at every turn. Step inside to soaring ceilings and an open-concept layout flooded with natural light. The main floor boasts a custom-built stone fireplace, anchoring the elegant living and dining area. Adjacent, the family room features custom cabinetry, blending style and functionality. The chefs kitchen is a true showstopper, with high-end stainless steel appliances, sleek stone countertops, and a large island perfect for entertaining. Every detail has been meticulously curated, from the custom cabinets to the designer lighting. The foyer welcomes you with feature walls and heated floors, leading to a designer powder room, a walk-in closet, and a pantry that offers both style and convenience. Upstairs, the primary bedroom retreat is your personal sanctuary, with a spa-like ensuite featuring heated floors, a soaker tub, and a glass shower. Each of the four spacious bedrooms includes a private ensuite, ensuring comfort and privacy for all. The fully finished lower level is designed for versatile living, with a large recreation room ideal for entertainment, fitness, or a 5th bedroom option with its own full bathroom. This level also includes a storage room and is bathed in natural light from the above-grade windows and double-door walkout. Every inch of this home is packed with high-end finishes, from heated floors to designer lighting and feature walls. This residence blends modern luxury with thoughtful design, making it the perfect home in one of Mississauga's most desirable communities' miss this incredible opportunity! **** EXTRAS **** Easy Access to highways and Go train. Outstanding local restaurants, cafes. World class shopping Sherway Gardens. Top Schools. Lakefront waterfront and pathways. (id:43681)
房源概要
|
MLS® Number
|
W9352453 |
|
房源类型
|
民宅 |
|
社区名字
|
Lakeview |
|
附近的便利设施
|
公园, 学校, 公共交通 |
|
总车位
|
4 |
详 情
|
浴室
|
6 |
|
地上卧房
|
4 |
|
地下卧室
|
1 |
|
总卧房
|
5 |
|
公寓设施
|
Fireplace(s) |
|
家电类
|
Garage Door Opener Remote(s) |
|
地下室进展
|
已装修 |
|
地下室功能
|
Walk Out |
|
地下室类型
|
N/a (finished) |
|
施工种类
|
独立屋 |
|
空调
|
中央空调 |
|
外墙
|
砖, 石 |
|
壁炉
|
有 |
|
Fireplace Total
|
2 |
|
Flooring Type
|
Hardwood, Carpeted, Vinyl |
|
地基类型
|
Unknown |
|
客人卫生间(不包含洗浴)
|
1 |
|
供暖方式
|
天然气 |
|
供暖类型
|
压力热风 |
|
储存空间
|
2 |
|
类型
|
独立屋 |
|
设备间
|
市政供水 |
车 位
土地
|
英亩数
|
无 |
|
围栏类型
|
Fenced Yard |
|
土地便利设施
|
公园, 学校, 公共交通 |
|
污水道
|
Sanitary Sewer |
|
土地深度
|
100 Ft |
|
土地宽度
|
40 Ft |
|
不规则大小
|
40 X 100 Ft |
房 间
| 楼 层 |
类 型 |
长 度 |
宽 度 |
面 积 |
|
二楼 |
主卧 |
5.11 m |
4.88 m |
5.11 m x 4.88 m |
|
二楼 |
第二卧房 |
4.88 m |
3.2 m |
4.88 m x 3.2 m |
|
二楼 |
第三卧房 |
4.04 m |
2.95 m |
4.04 m x 2.95 m |
|
二楼 |
Bedroom 4 |
3.2 m |
3.38 m |
3.2 m x 3.38 m |
|
Lower Level |
娱乐,游戏房 |
5.11 m |
8.84 m |
5.11 m x 8.84 m |
|
Lower Level |
Office |
3.73 m |
3.25 m |
3.73 m x 3.25 m |
|
Lower Level |
其它 |
2.74 m |
3.25 m |
2.74 m x 3.25 m |
|
一楼 |
客厅 |
6.63 m |
5.41 m |
6.63 m x 5.41 m |
|
一楼 |
餐厅 |
6.63 m |
5.41 m |
6.63 m x 5.41 m |
|
一楼 |
家庭房 |
5.11 m |
5.49 m |
5.11 m x 5.49 m |
|
一楼 |
厨房 |
5.11 m |
3.23 m |
5.11 m x 3.23 m |
|
一楼 |
门厅 |
3.48 m |
3.38 m |
3.48 m x 3.38 m |
https://www.realtor.ca/real-estate/27422228/895-ninth-street-mississauga-lakeview-lakeview



































