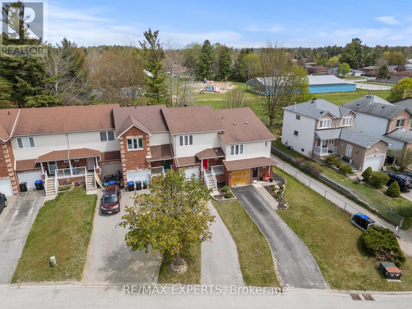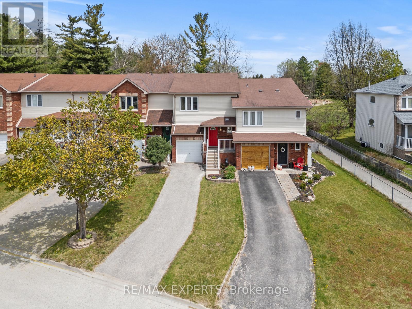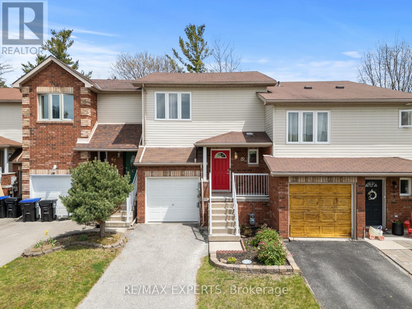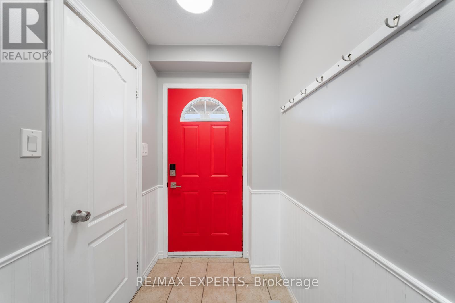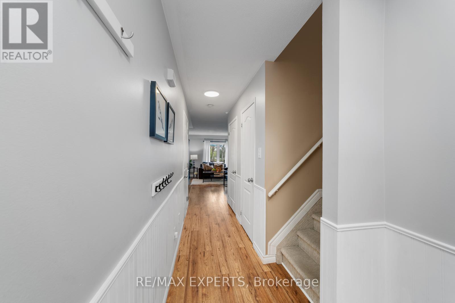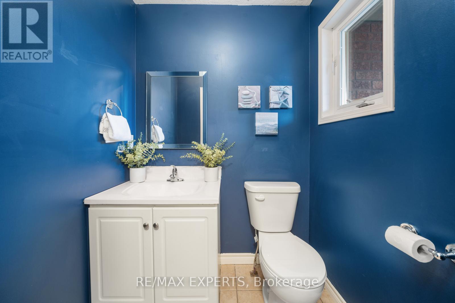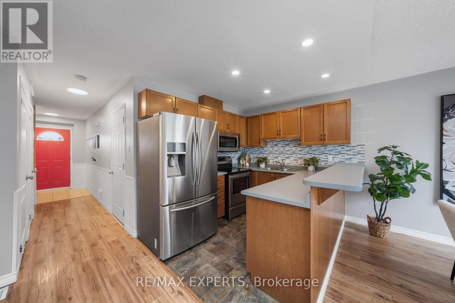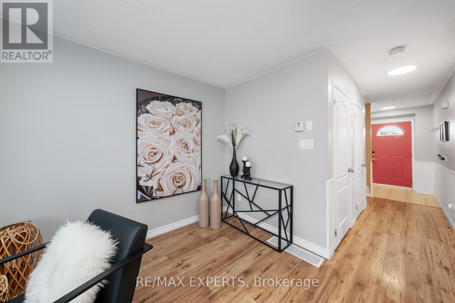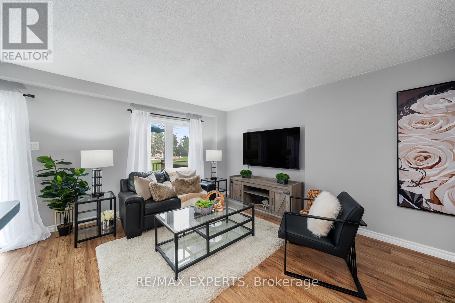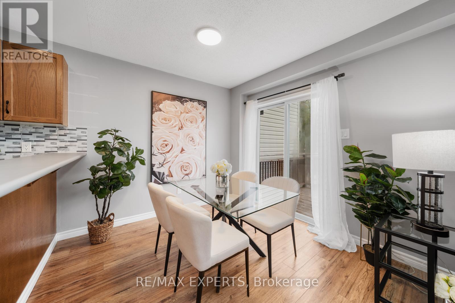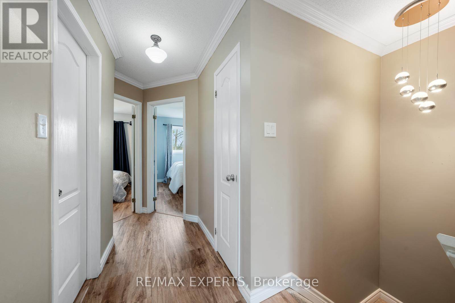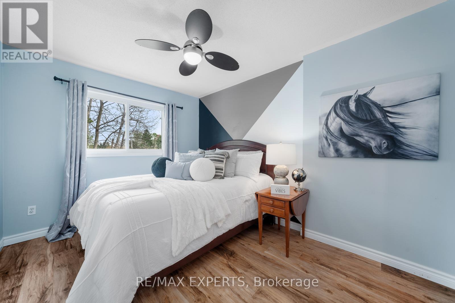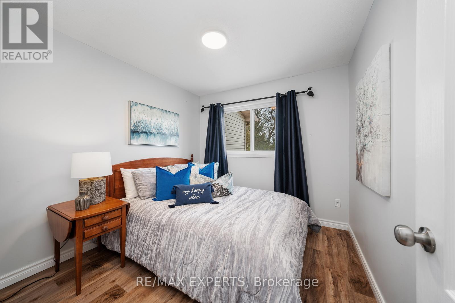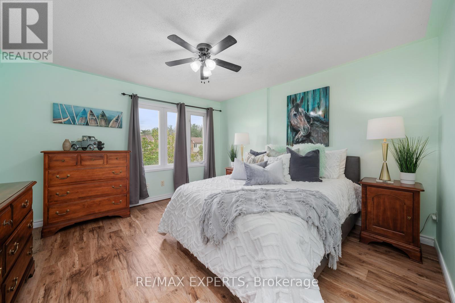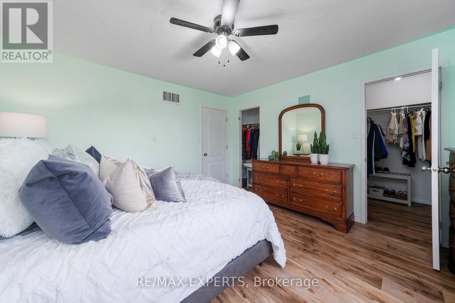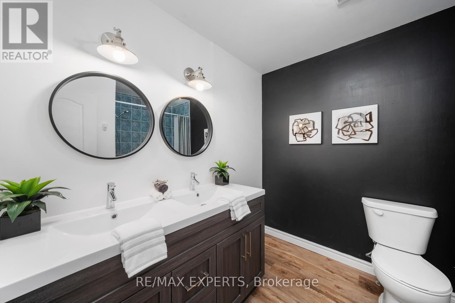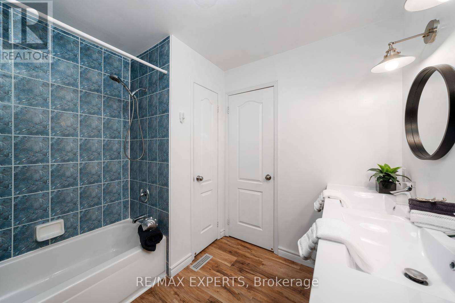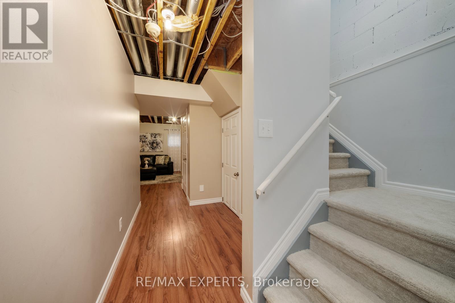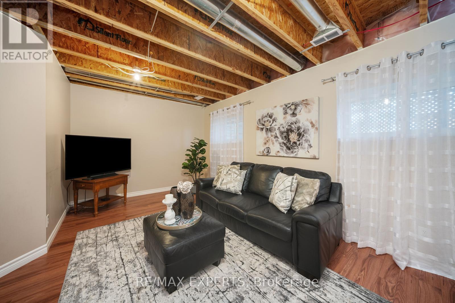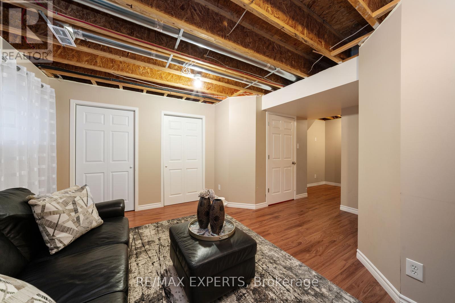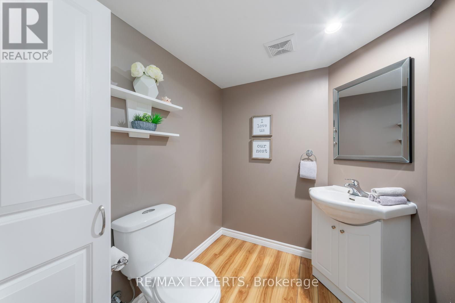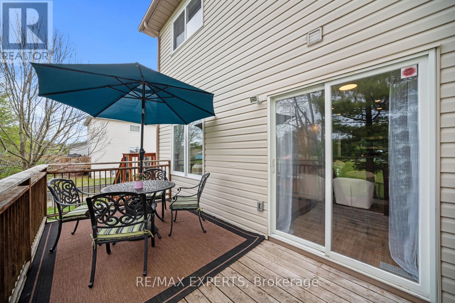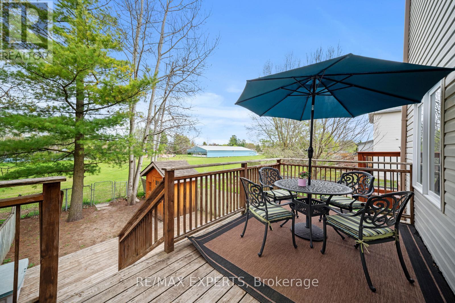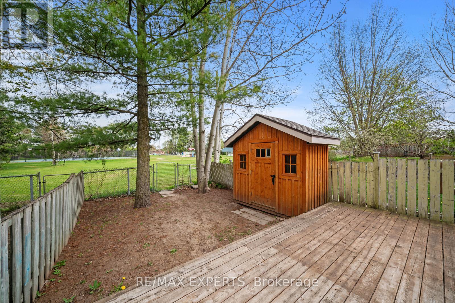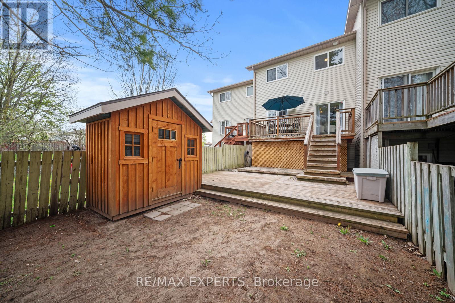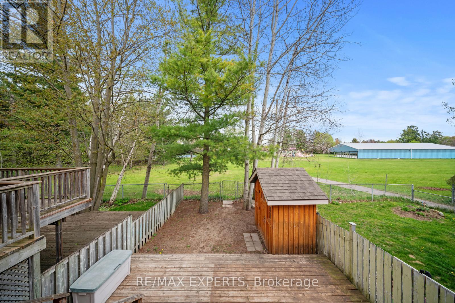3 卧室
3 浴室
1100 - 1500 sqft
中央空调
风热取暖
$629,900
Welcome To 89 Parkside Crescent, Located On A Quiet Street In Angus! This Charming Freehold Townhouse Features 3 Bedrooms, 3 Bathrooms, And Offers 1,285 Sq Ft Above Grade (As Per iGuide Floor Plan), Plus A Partially Finished Basement. The Open-Concept Main Floor Includes A Kitchen With Pot Lights, A Double Sink And A Stylish Backsplash. From The Dining Area, Walk Out To A Multi-Level Deck With Views Of Glen Eton/Wildflower Park And A Fully Fenced Backyard. Backing Directly Onto The Park, The Backyard Has A Gate For Direct Access To Green Space, Perfect For Morning Walks, Kids' Playtime, Or Simply Relaxing With Nature At Your Doorstep. On The Second Floor, You Will Find A 5-Piece Bathroom And 3 Bedrooms. The Primary Bedroom Offers Large Windows, A Ceiling Fan, And His & Her Closets. Additional Features Include A One-Car Garage With An Elevated Storage Area And Direct Entry Into The Home. This Home Is Just Minutes From Local Schools, Grocery Stores, Banks, Parks, Retail, And More. Don't Miss The Opportunity To Make This Lovely Home Yours! New Furnace Installed (2024) & Recently Installed Garage Door Opener. (id:43681)
房源概要
|
MLS® Number
|
N12214682 |
|
房源类型
|
民宅 |
|
社区名字
|
Angus |
|
附近的便利设施
|
公园, 礼拜场所, 学校 |
|
特征
|
Irregular Lot Size |
|
总车位
|
4 |
|
结构
|
Deck, 棚 |
详 情
|
浴室
|
3 |
|
地上卧房
|
3 |
|
总卧房
|
3 |
|
Age
|
16 To 30 Years |
|
家电类
|
Garage Door Opener Remote(s), Central Vacuum, 洗碗机, 烘干机, Garage Door Opener, 微波炉, 烤箱, Range, 炉子, 洗衣机, 冰箱 |
|
地下室进展
|
部分完成 |
|
地下室类型
|
N/a (partially Finished) |
|
施工种类
|
附加的 |
|
空调
|
中央空调 |
|
外墙
|
砖, 乙烯基壁板 |
|
地基类型
|
混凝土浇筑 |
|
客人卫生间(不包含洗浴)
|
2 |
|
供暖方式
|
天然气 |
|
供暖类型
|
压力热风 |
|
储存空间
|
2 |
|
内部尺寸
|
1100 - 1500 Sqft |
|
类型
|
联排别墅 |
|
设备间
|
市政供水 |
车 位
土地
|
英亩数
|
无 |
|
围栏类型
|
Fenced Yard |
|
土地便利设施
|
公园, 宗教场所, 学校 |
|
污水道
|
Sanitary Sewer |
|
土地深度
|
111 Ft ,10 In |
|
土地宽度
|
21 Ft |
|
不规则大小
|
21 X 111.9 Ft |
房 间
| 楼 层 |
类 型 |
长 度 |
宽 度 |
面 积 |
|
二楼 |
第二卧房 |
3.78 m |
2.88 m |
3.78 m x 2.88 m |
|
二楼 |
第三卧房 |
3.57 m |
2.83 m |
3.57 m x 2.83 m |
|
二楼 |
主卧 |
4 m |
3.94 m |
4 m x 3.94 m |
|
地下室 |
娱乐,游戏房 |
5.02 m |
4.96 m |
5.02 m x 4.96 m |
|
一楼 |
厨房 |
2.81 m |
2.47 m |
2.81 m x 2.47 m |
|
一楼 |
客厅 |
5.31 m |
3.01 m |
5.31 m x 3.01 m |
|
一楼 |
餐厅 |
2.84 m |
2.81 m |
2.84 m x 2.81 m |
https://www.realtor.ca/real-estate/28456101/89-parkside-crescent-essa-angus-angus


