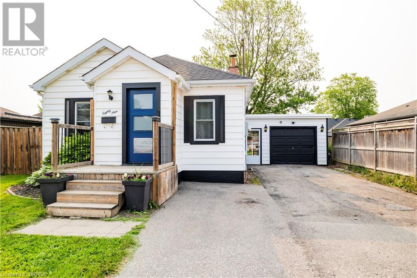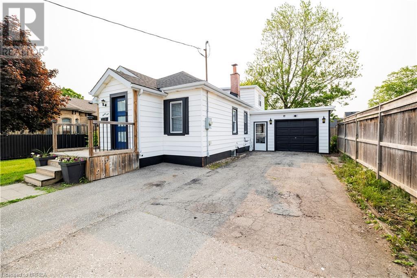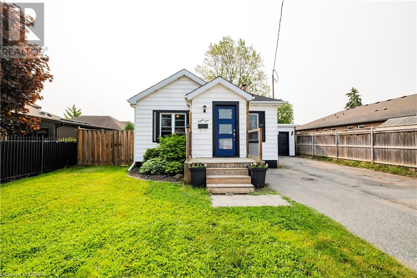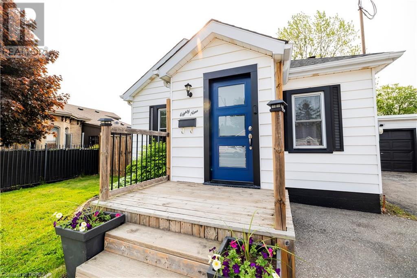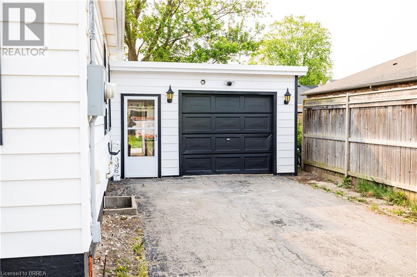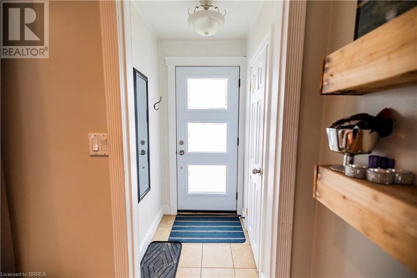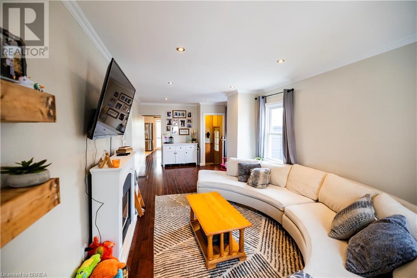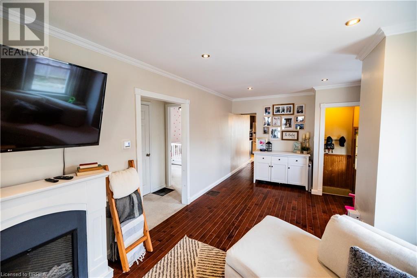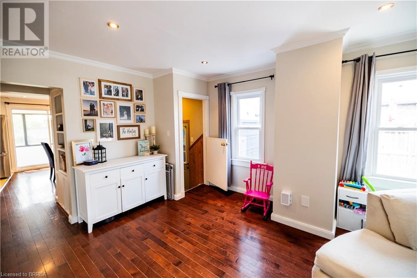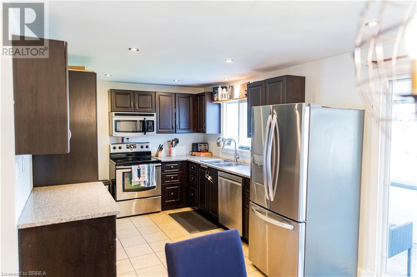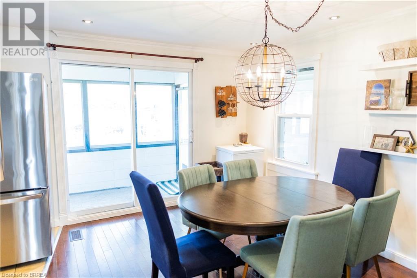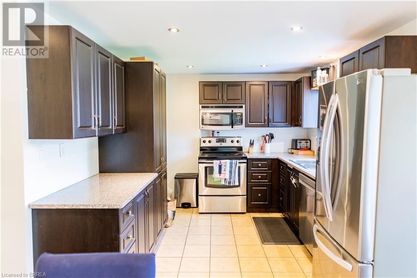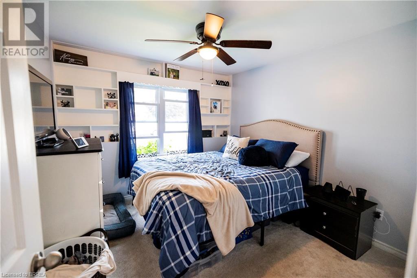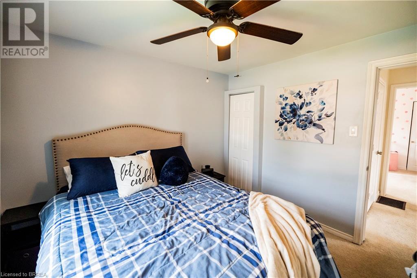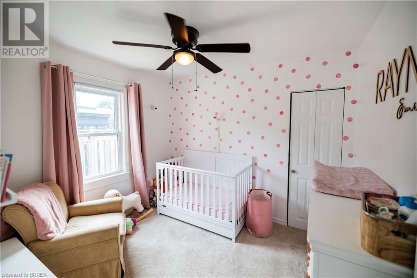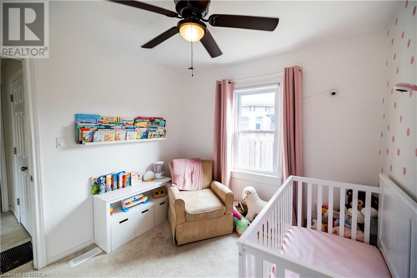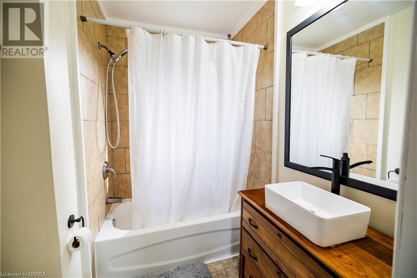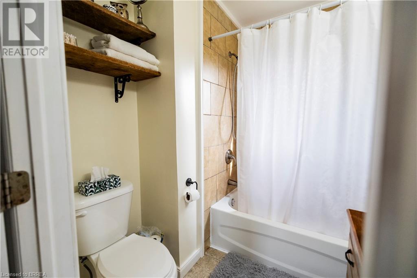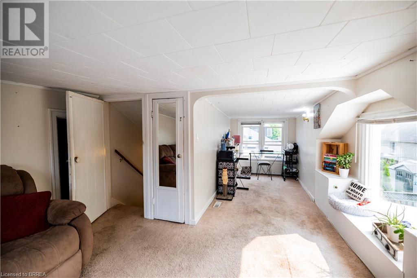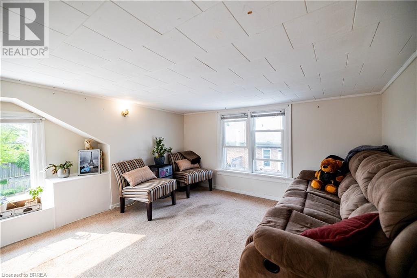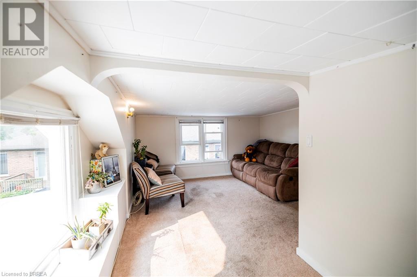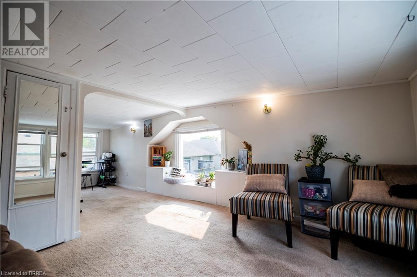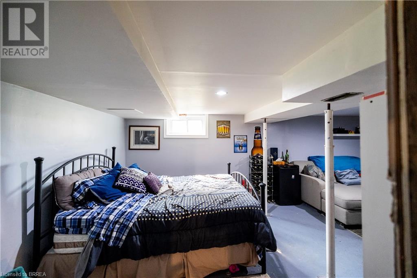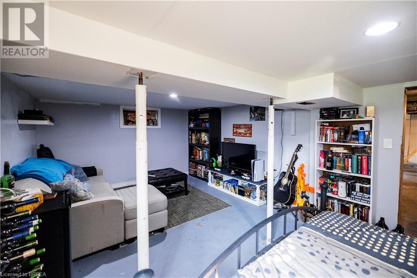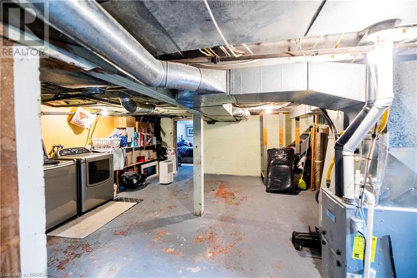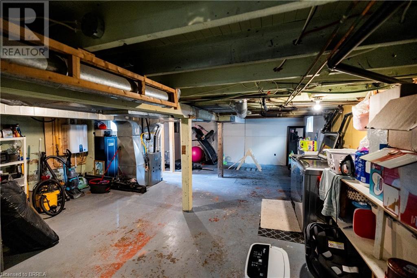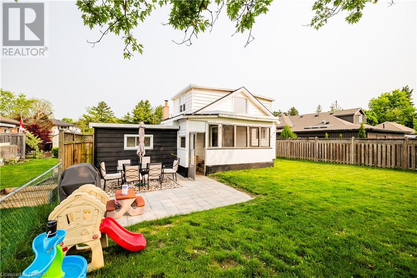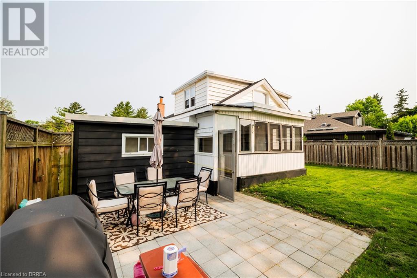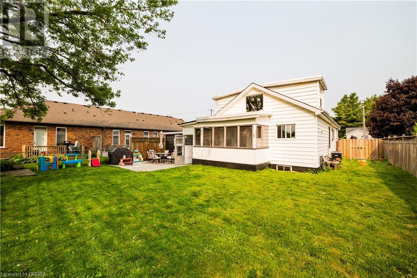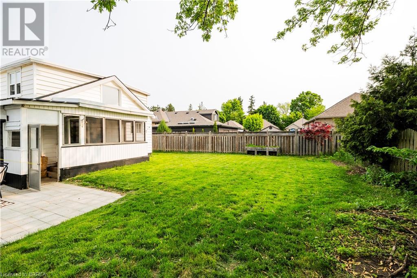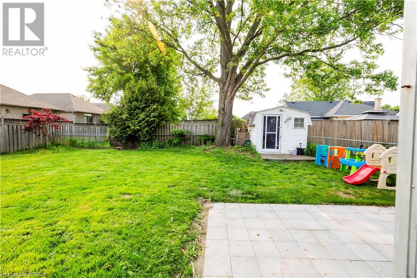3 卧室
1 浴室
1132 sqft
中央空调
风热取暖
$529,900
Welcome to this delightful, move-in ready home offering a perfect blend of comfort, style, and convenience. With 3 bedrooms (two conveniently located on the main floor and one upstairs), full bathroom, and spacious living room, this well-maintained property provides functionality and a layout that suits a variety of lifestyles—perfect for families, downsizers, or first-time buyers alike. Step inside to find a beautifully updated kitchen with sleek stainless steel appliances, granite countertops, and a bright eat-in dining area—ideal for everyday living and entertaining. Enjoy relaxing in the sunroom or take the fun outside to your fully fenced backyard—perfect for kids, pets, or weekend barbecues. Additional highlights include a detached garage, ample storage space, and a prime location close to all amenities, top-rated schools, parks, Highway 403, and public transportation. This home truly checks all the boxes—don’t miss your chance to make it yours! (id:43681)
房源概要
|
MLS® Number
|
40735247 |
|
房源类型
|
民宅 |
|
附近的便利设施
|
医院, 公园, 礼拜场所, 学校, 购物 |
|
社区特征
|
School Bus |
|
总车位
|
4 |
详 情
|
浴室
|
1 |
|
地上卧房
|
3 |
|
总卧房
|
3 |
|
家电类
|
洗碗机, 烘干机, 冰箱, 炉子, 洗衣机, 嵌入式微波炉 |
|
地下室进展
|
部分完成 |
|
地下室类型
|
全部完成 |
|
施工日期
|
1942 |
|
施工种类
|
独立屋 |
|
空调
|
中央空调 |
|
外墙
|
铝壁板, 乙烯基壁板 |
|
固定装置
|
吊扇 |
|
地基类型
|
水泥 |
|
供暖类型
|
压力热风 |
|
储存空间
|
2 |
|
内部尺寸
|
1132 Sqft |
|
类型
|
独立屋 |
|
设备间
|
市政供水 |
车 位
土地
|
入口类型
|
Highway Access |
|
英亩数
|
无 |
|
土地便利设施
|
医院, 公园, 宗教场所, 学校, 购物 |
|
污水道
|
城市污水处理系统 |
|
土地深度
|
104 Ft |
|
土地宽度
|
50 Ft |
|
规划描述
|
R1c, Rcd-3 |
房 间
| 楼 层 |
类 型 |
长 度 |
宽 度 |
面 积 |
|
二楼 |
卧室 |
|
|
21'1'' x 11'4'' |
|
地下室 |
设备间 |
|
|
25'8'' x 20'5'' |
|
地下室 |
娱乐室 |
|
|
20'3'' x 11'11'' |
|
一楼 |
厨房 |
|
|
10'8'' x 9'6'' |
|
一楼 |
餐厅 |
|
|
12'8'' x 8'0'' |
|
一楼 |
四件套浴室 |
|
|
Measurements not available |
|
一楼 |
卧室 |
|
|
10'1'' x 8'11'' |
|
一楼 |
卧室 |
|
|
10'10'' x 10'1'' |
|
一楼 |
客厅 |
|
|
23'10'' x 10'7'' |
https://www.realtor.ca/real-estate/28413142/89-north-park-street-brantford


