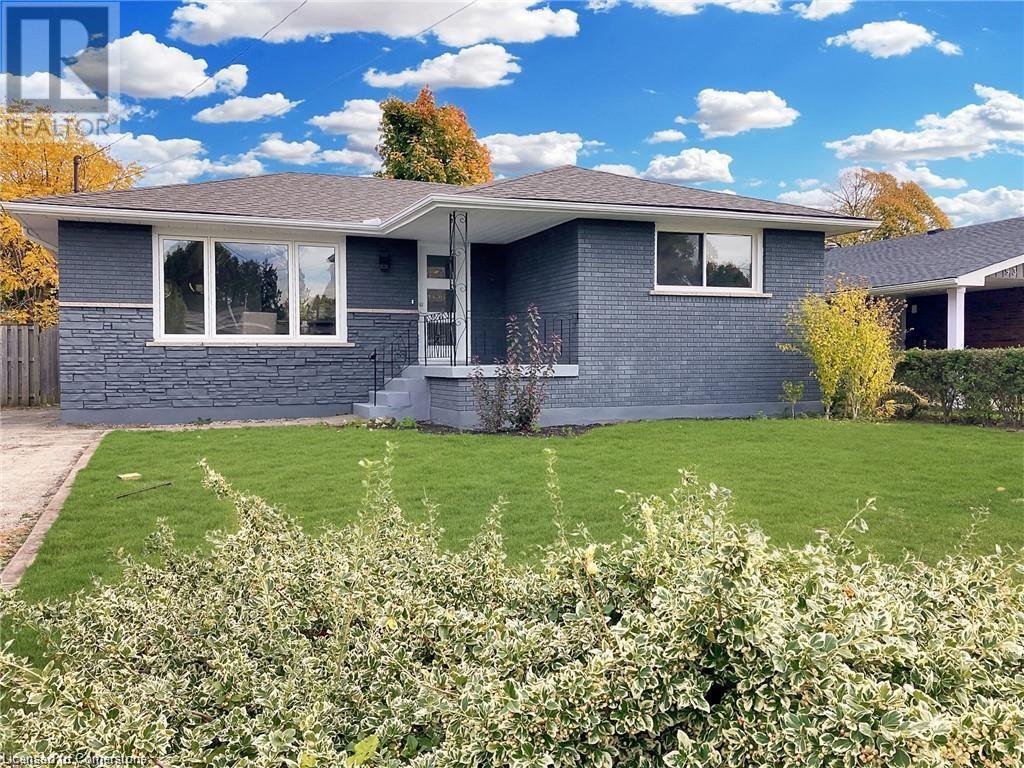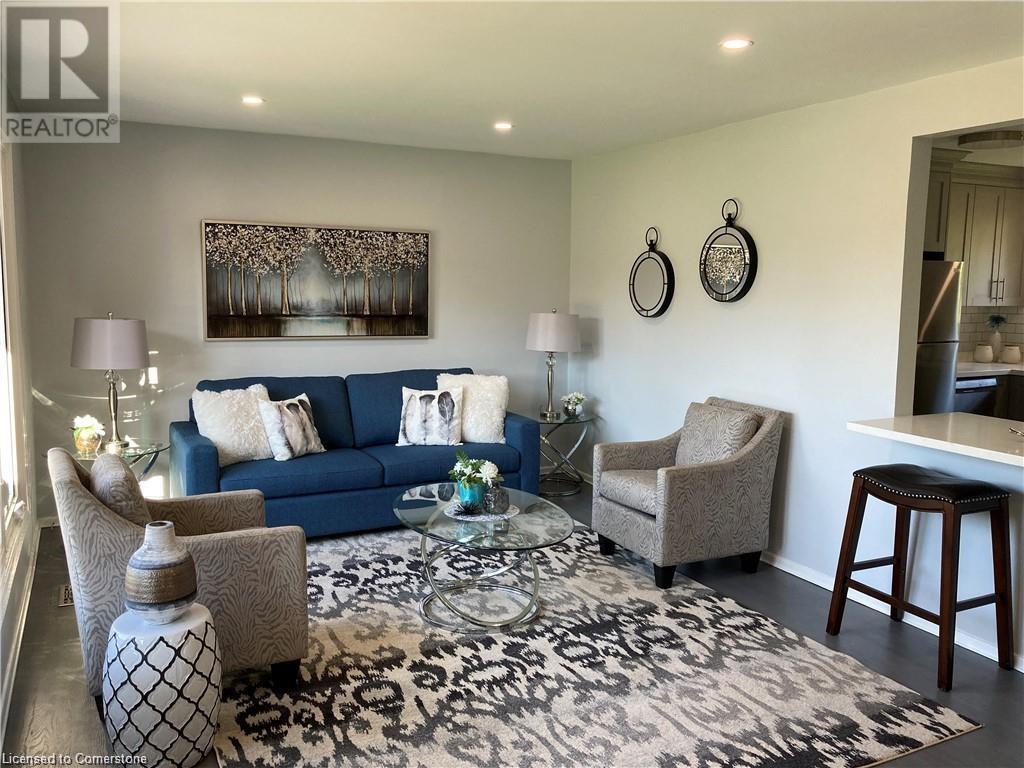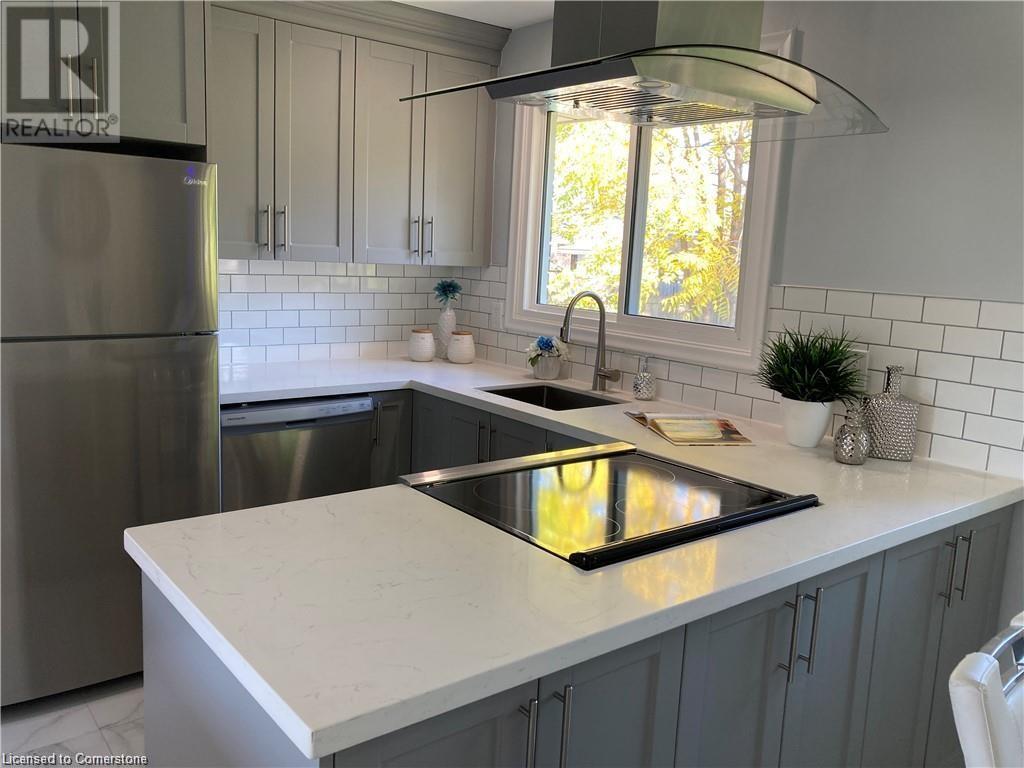3 卧室
2 浴室
1134 sqft
平房
中央空调
风热取暖
$749,999
Welcome to 89 Greeningdon Drive, a beautifully updated solid brick bungalow in a quiet, family-friendly neighbourhood. This 3-bedroom, 2-bathroom home boasts a bright, open-concept layout, perfect for comfortable family living. The stunning updated kitchen features quartz countertops, stainless steel appliances, a ceiling-mounted range hood, porcelain tile flooring, and a stylish breakfast bar. Enjoy the updated bathrooms with modern rain shower panels. The fully finished basement, featuring vinyl flooring and a separate entrance, provides excellent versatility and the potential for an in-law suite. With ample space, a second kitchen could easily be added, making it ideal for multi-generational living or rental income. Outside, the spacious, treed backyard is perfect for enjoying & entertaining, while the long driveway provides ample parking for four cars. Conveniently located near schools, amenities, and easy highway access —this home is a must-see! (id:43681)
房源概要
|
MLS® Number
|
40735479 |
|
房源类型
|
民宅 |
|
附近的便利设施
|
学校 |
|
设备类型
|
热水器 |
|
特征
|
铺设车道, Sump Pump |
|
总车位
|
4 |
|
租赁设备类型
|
热水器 |
详 情
|
浴室
|
2 |
|
地上卧房
|
3 |
|
总卧房
|
3 |
|
家电类
|
洗碗机, 冰箱, 炉子, Hood 电扇 |
|
建筑风格
|
平房 |
|
地下室进展
|
已装修 |
|
地下室类型
|
全完工 |
|
施工种类
|
独立屋 |
|
空调
|
中央空调 |
|
外墙
|
砖 |
|
地基类型
|
水泥 |
|
供暖方式
|
天然气 |
|
供暖类型
|
压力热风 |
|
储存空间
|
1 |
|
内部尺寸
|
1134 Sqft |
|
类型
|
独立屋 |
|
设备间
|
市政供水 |
土地
|
入口类型
|
Road Access |
|
英亩数
|
无 |
|
土地便利设施
|
学校 |
|
污水道
|
城市污水处理系统 |
|
土地深度
|
100 Ft |
|
土地宽度
|
54 Ft |
|
规划描述
|
C |
房 间
| 楼 层 |
类 型 |
长 度 |
宽 度 |
面 积 |
|
地下室 |
设备间 |
|
|
17'1'' x 11'1'' |
|
地下室 |
三件套卫生间 |
|
|
8'10'' x 5'4'' |
|
地下室 |
衣帽间 |
|
|
12'6'' x 9'9'' |
|
地下室 |
娱乐室 |
|
|
35'8'' x 10'10'' |
|
一楼 |
四件套浴室 |
|
|
7'5'' x 6'8'' |
|
一楼 |
主卧 |
|
|
13'2'' x 9'10'' |
|
一楼 |
卧室 |
|
|
9'7'' x 9'0'' |
|
一楼 |
卧室 |
|
|
10'10'' x 9'8'' |
|
一楼 |
餐厅 |
|
|
11'3'' x 7'1'' |
|
一楼 |
厨房 |
|
|
10'10'' x 8'11'' |
|
一楼 |
客厅 |
|
|
20'8'' x 11'11'' |
https://www.realtor.ca/real-estate/28392934/89-greeningdon-drive-hamilton




























