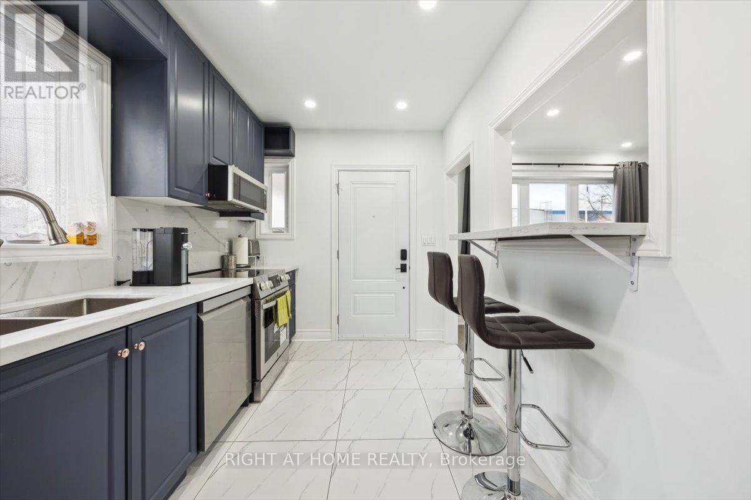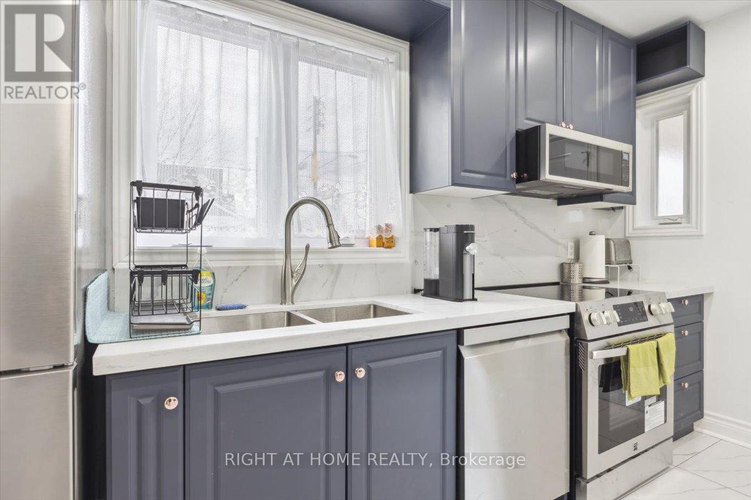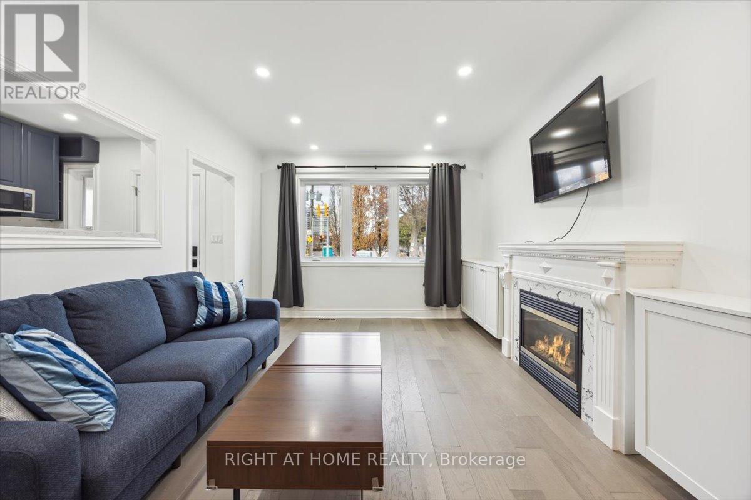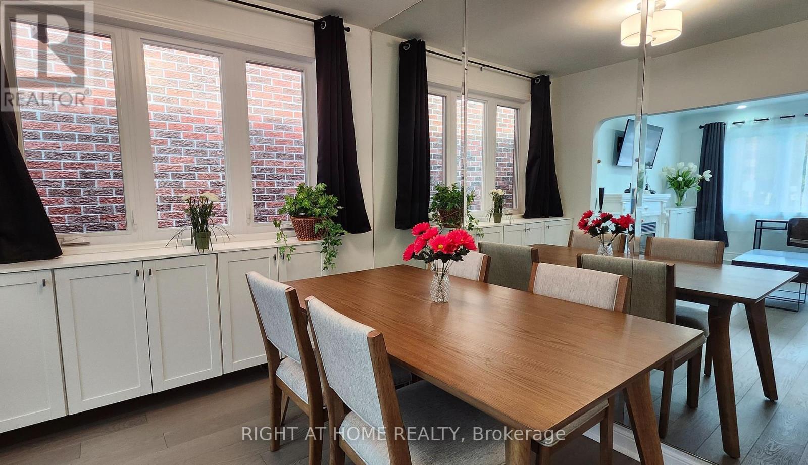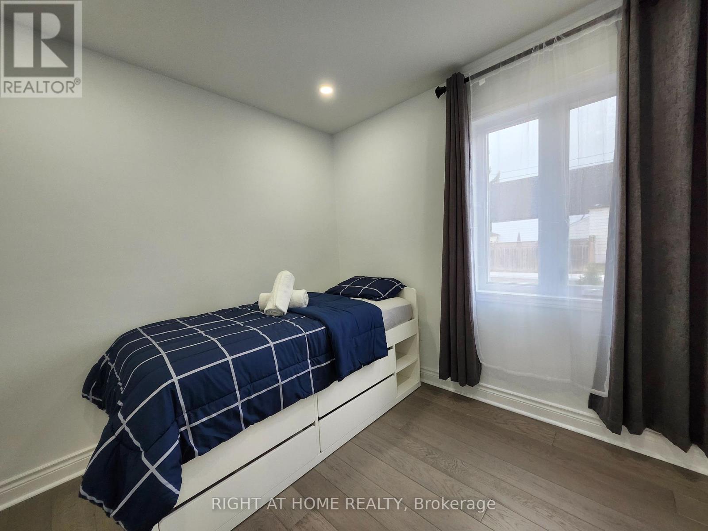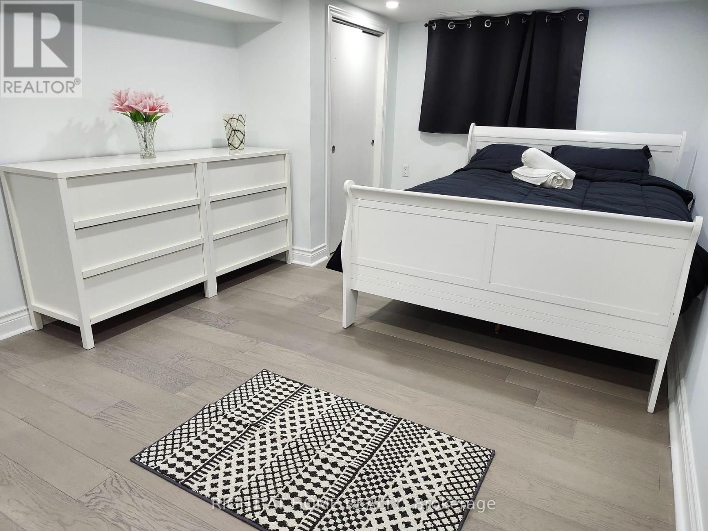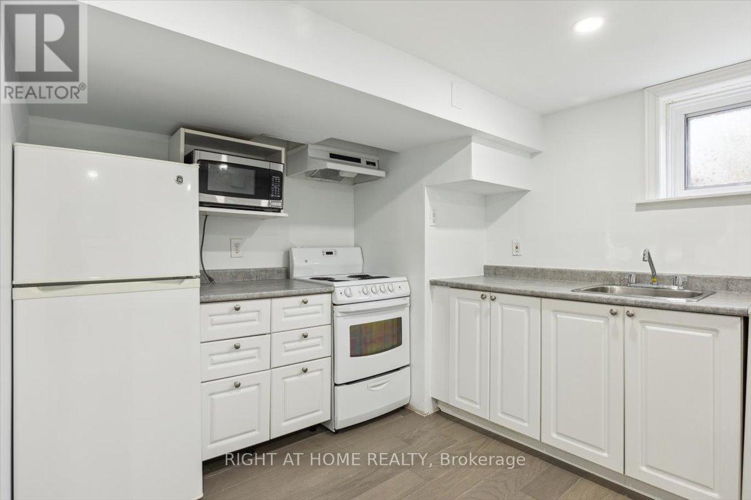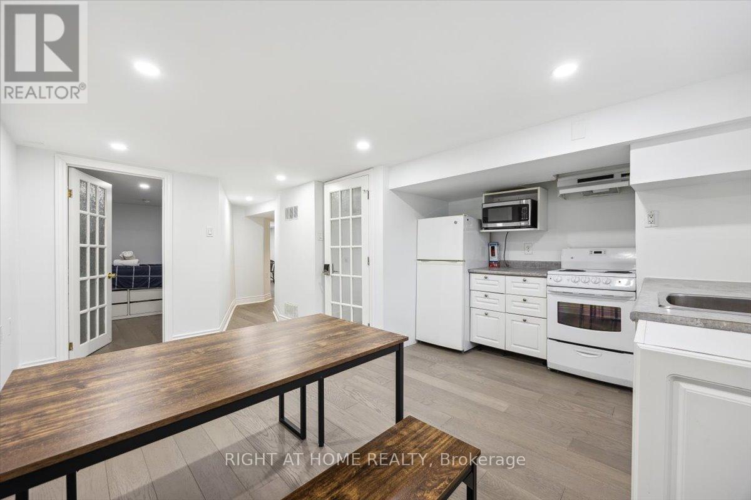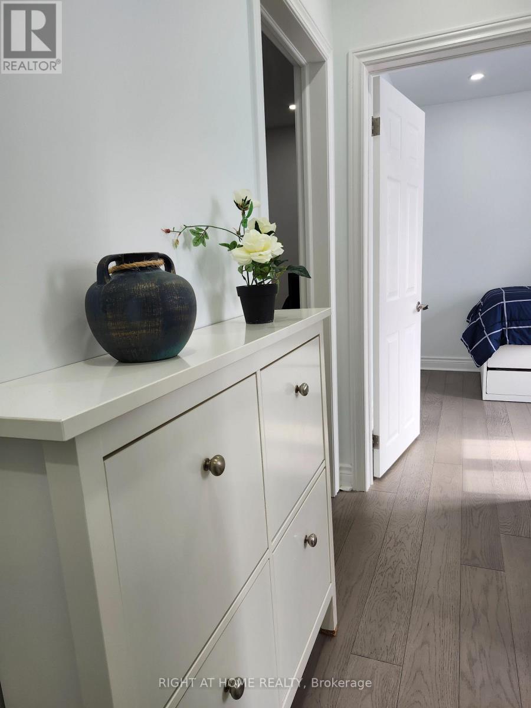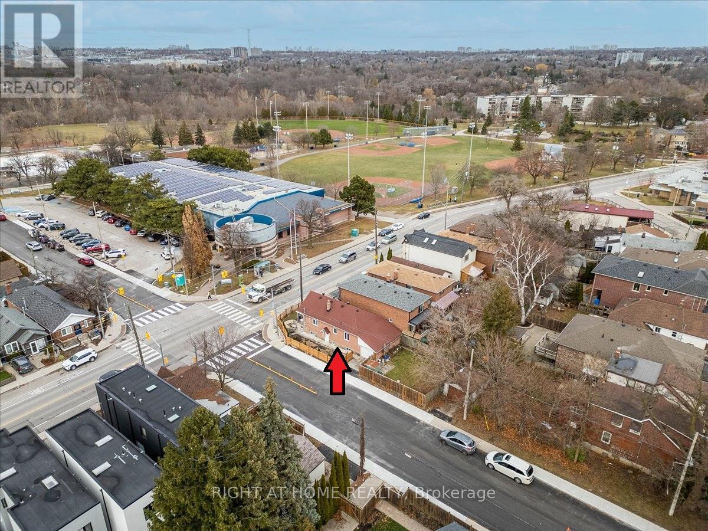4 卧室
2 浴室
700 - 1100 sqft
平房
壁炉
中央空调
风热取暖
$1,049,900
This detached house sits on a 25' lot plus an additional 10' fenced-in land, boasting an expansive and open feel. The home has been tastefully renovated with modern finishes, some of the highlights includes: new engineered hardwood flooring throughout, new kitchen with a breakfast bar, 2nd kitchen with ample cupboards, new light fixtures and pot lights, new main bathroom, new main floor windows, fully painted, new multiple punch pad locks and wooden fence. The basement has a separate entrance to a 2 bedroom in-law suite with income potential. The strategically positioned separated common space features a laundry room with a ventless dryer, a utility room and the electrical panel, all of which can be accessed for use and service without causing disturbance to the units. An attached garage adds to the convenience, while the expansive, fully fenced yard offers a private retreat for relaxation and a safe space for children and pets to play. Larger new homes have been built on the street, reflecting the neighbourhood's growing appeal. Located on a sought-after corner lot directly across from extensive amenities including a vibrant park offering a sports field, ball diamonds, off leash dog park, skate park and courts. An outdoor pool, an arena and bike trails are also adjacent to the park. Commuting is effortless with easy access to bus routes and walking distance to the Woodbine Subway station. Quick access to the Don Valley Parkway for highway access. Just 6-7 minutes walk to Parkside PS and DA Morrison MS. 15 min walk to East York CI. 5 Min drive to Michael Garron Hospital and 15 mins drive to Woodbine beach. This home is ready for you to move in and enjoy without bearing the high cost of today's renovation. (id:43681)
房源概要
|
MLS® Number
|
E12114552 |
|
房源类型
|
民宅 |
|
社区名字
|
Woodbine-Lumsden |
|
附近的便利设施
|
公共交通, 医院, 公园, 学校 |
|
社区特征
|
社区活动中心 |
|
设备类型
|
热水器 - Gas |
|
特征
|
亲戚套间 |
|
总车位
|
2 |
|
租赁设备类型
|
热水器 - Gas |
|
结构
|
棚 |
详 情
|
浴室
|
2 |
|
地上卧房
|
2 |
|
地下卧室
|
2 |
|
总卧房
|
4 |
|
家电类
|
洗碗机, 烘干机, 微波炉, Range, Two 炉子s, 洗衣机, 窗帘, 冰箱 |
|
建筑风格
|
平房 |
|
地下室功能
|
Apartment In Basement, Separate Entrance |
|
地下室类型
|
N/a |
|
施工种类
|
独立屋 |
|
空调
|
中央空调 |
|
外墙
|
砖 |
|
壁炉
|
有 |
|
Flooring Type
|
Hardwood |
|
地基类型
|
Unknown |
|
供暖方式
|
天然气 |
|
供暖类型
|
压力热风 |
|
储存空间
|
1 |
|
内部尺寸
|
700 - 1100 Sqft |
|
类型
|
独立屋 |
|
设备间
|
市政供水 |
车 位
土地
|
英亩数
|
无 |
|
围栏类型
|
Fenced Yard |
|
土地便利设施
|
公共交通, 医院, 公园, 学校 |
|
污水道
|
Sanitary Sewer |
|
土地深度
|
100 Ft |
|
土地宽度
|
25 Ft |
|
不规则大小
|
25 X 100 Ft |
房 间
| 楼 层 |
类 型 |
长 度 |
宽 度 |
面 积 |
|
地下室 |
设备间 |
2 m |
1.68 m |
2 m x 1.68 m |
|
地下室 |
洗衣房 |
2.21 m |
1.75 m |
2.21 m x 1.75 m |
|
地下室 |
厨房 |
4.65 m |
3.99 m |
4.65 m x 3.99 m |
|
地下室 |
第三卧房 |
5.49 m |
3.3 m |
5.49 m x 3.3 m |
|
地下室 |
Bedroom 4 |
3.58 m |
3.43 m |
3.58 m x 3.43 m |
|
地下室 |
浴室 |
2 m |
1.14 m |
2 m x 1.14 m |
|
一楼 |
客厅 |
4.55 m |
3.48 m |
4.55 m x 3.48 m |
|
一楼 |
餐厅 |
2.87 m |
2.84 m |
2.87 m x 2.84 m |
|
一楼 |
厨房 |
4.37 m |
2.26 m |
4.37 m x 2.26 m |
|
一楼 |
主卧 |
4.29 m |
2.87 m |
4.29 m x 2.87 m |
|
一楼 |
第二卧房 |
2.79 m |
2.69 m |
2.79 m x 2.69 m |
|
一楼 |
浴室 |
1.83 m |
1.68 m |
1.83 m x 1.68 m |
设备间
https://www.realtor.ca/real-estate/28239463/887-cosburn-avenue-toronto-woodbine-lumsden-woodbine-lumsden






