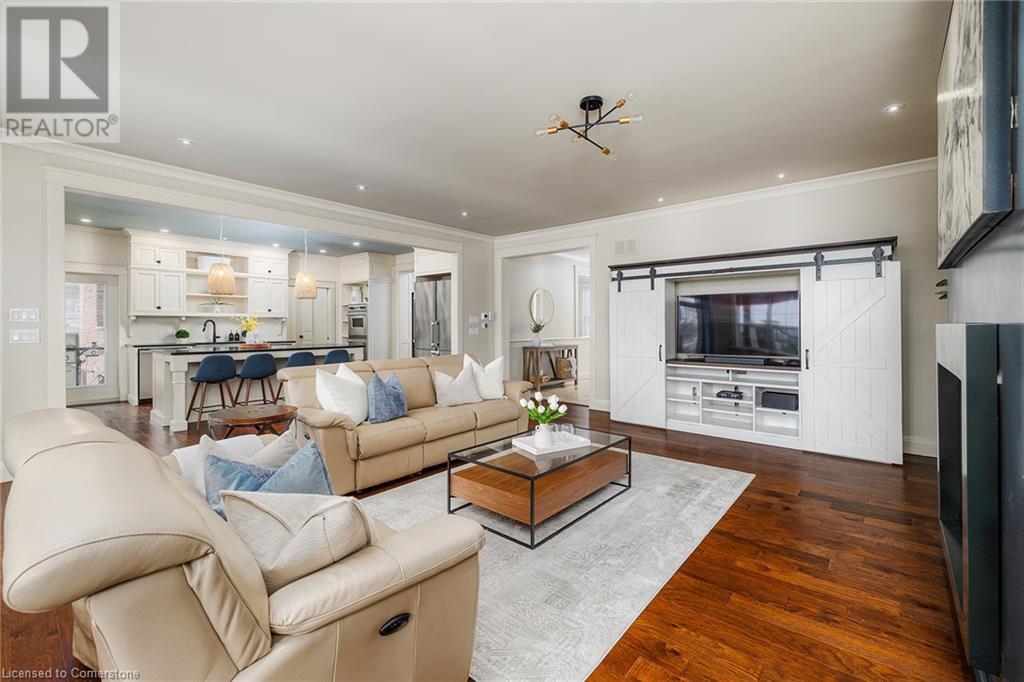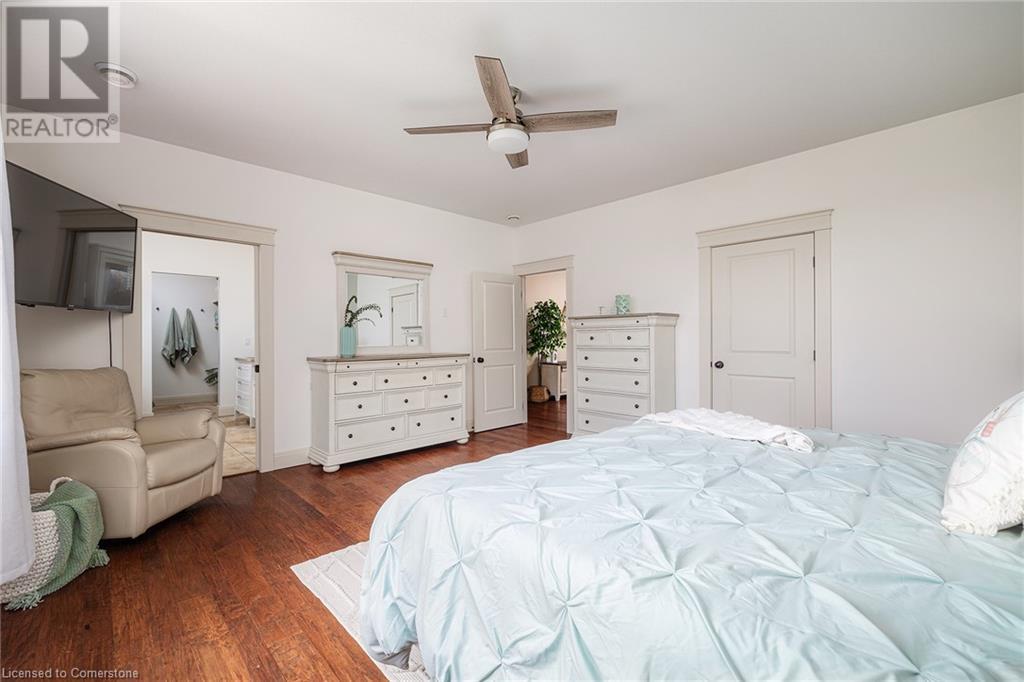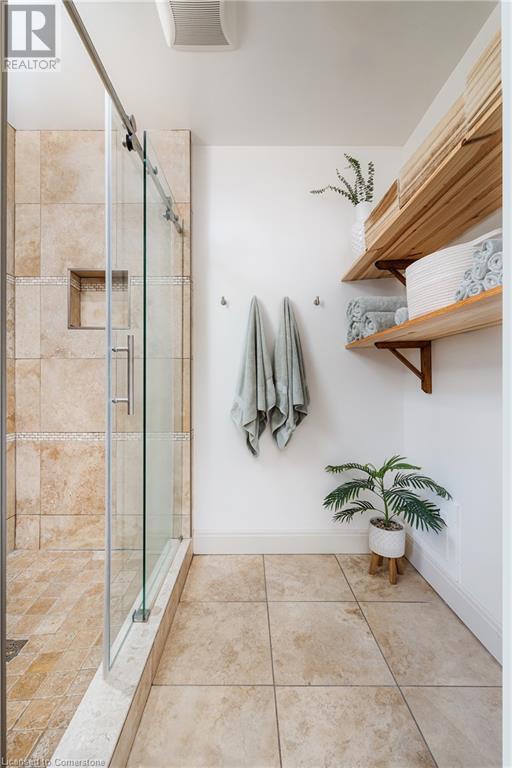6 卧室
5 浴室
5820 sqft
两层
壁炉
中央空调
In Floor Heating, 风热取暖, 地暖, Hot Water Radiator Heat
$1,479,999
Discover 880 Wood Drive, which blends timeless elegance with modern comfort. A thoughtfully designed Georgian-style home set on a private 68’ x 184’ landscaped Premium lot with no rear neighbours. Ideally positioned near parks, schools, shopping, healthcare, and trails. The striking red brick exterior, crafted from reclaimed Detroit brick, pairs beautifully with durable 50-year shingles for timeless curb appeal. Step inside to an inviting open-concept layout where premium Engineered Hickory flooring flows seamlessly across the main level. Culinary enthusiasts will appreciate the chef’s kitchen, featuring custom Heirloom cabinetry, a spacious 8-foot island topped with leathered granite, and a suite of luxury appliances: a Viking cooktop and double oven, two Bosch dishwashers, a Liebherr 48-inch fridge, a Krauss stainless steel sink, and garburators installed in both kitchens. The main level also includes upgraded lighting and a modernized bathroom, finished in warm, neutral tones. Custom-built shelving adds both beauty and functionality. The home offers in-floor radiant heating throughout, powered by an energy-efficient ICF foundation. The upper level hosts four large bedrooms, a versatile loft/den, and three full bathrooms, including a private primary suite designed as a personal retreat. The professionally finished lower level, completed in 2019, offers an in-law suite with its own entrance. This flexible space includes a second kitchen, living area, bathroom, two bedrooms, private laundry, and separate access from the mudroom. The basement also features new flooring, trim, an additional sump pump, and a second electrical panel. Outdoor amenities include a hot tub, new exterior lighting, and professional landscaping. The backyard’s eastern exposure means you can enjoy beautiful sunrises right from your porch. With thoughtful upgrades, superior craftsmanship, and a private setting, 880 Wood Drive delivers a lifestyle of comfort and distinction. (id:43681)
Open House
现在这个房屋大家可以去Open House参观了!
开始于:
2:00 pm
结束于:
4:00 pm
房源概要
|
MLS® Number
|
40722344 |
|
房源类型
|
民宅 |
|
附近的便利设施
|
公园, 礼拜场所, 学校 |
|
Communication Type
|
High Speed Internet |
|
社区特征
|
安静的区域, School Bus |
|
设备类型
|
没有 |
|
特征
|
Sump Pump, 自动车库门, 亲戚套间 |
|
总车位
|
6 |
|
租赁设备类型
|
没有 |
|
结构
|
棚 |
详 情
|
浴室
|
5 |
|
地上卧房
|
4 |
|
地下卧室
|
2 |
|
总卧房
|
6 |
|
家电类
|
Central Vacuum, 洗碗机, 烘干机, 冰箱, 洗衣机, Range - Gas, Hood 电扇, Garage Door Opener |
|
建筑风格
|
2 层 |
|
地下室进展
|
已装修 |
|
地下室类型
|
全完工 |
|
施工日期
|
2012 |
|
施工种类
|
独立屋 |
|
空调
|
中央空调 |
|
外墙
|
砖 |
|
Fire Protection
|
Smoke Detectors |
|
壁炉
|
有 |
|
Fireplace Total
|
1 |
|
地基类型
|
Insulated 混凝土 Forms |
|
客人卫生间(不包含洗浴)
|
1 |
|
供暖方式
|
天然气 |
|
供暖类型
|
In Floor Heating, Forced Air, 地暖, Hot Water Radiator Heat |
|
储存空间
|
2 |
|
内部尺寸
|
5820 Sqft |
|
类型
|
独立屋 |
|
设备间
|
市政供水 |
车 位
土地
|
英亩数
|
无 |
|
土地便利设施
|
公园, 宗教场所, 学校 |
|
污水道
|
城市污水处理系统 |
|
土地深度
|
184 Ft |
|
土地宽度
|
68 Ft |
|
规划描述
|
A2 |
房 间
| 楼 层 |
类 型 |
长 度 |
宽 度 |
面 积 |
|
二楼 |
三件套卫生间 |
|
|
Measurements not available |
|
二楼 |
三件套卫生间 |
|
|
Measurements not available |
|
二楼 |
5pc Bathroom |
|
|
Measurements not available |
|
二楼 |
卧室 |
|
|
13'3'' x 12'2'' |
|
二楼 |
卧室 |
|
|
11'8'' x 11'11'' |
|
二楼 |
卧室 |
|
|
15'4'' x 16'6'' |
|
二楼 |
Loft |
|
|
10'1'' x 8'3'' |
|
二楼 |
主卧 |
|
|
24'11'' x 21'7'' |
|
二楼 |
其它 |
|
|
Measurements not available |
|
地下室 |
厨房 |
|
|
9'5'' x 16'9'' |
|
地下室 |
设备间 |
|
|
10'2'' x 21'1'' |
|
地下室 |
四件套浴室 |
|
|
Measurements not available |
|
地下室 |
卧室 |
|
|
12'2'' x 12'5'' |
|
地下室 |
卧室 |
|
|
15'8'' x 16'4'' |
|
地下室 |
家庭房 |
|
|
34'9'' x 20'2'' |
|
地下室 |
Storage |
|
|
15'6'' x 40'1'' |
|
一楼 |
两件套卫生间 |
|
|
Measurements not available |
|
一楼 |
餐厅 |
|
|
19'3'' x 12'10'' |
|
一楼 |
门厅 |
|
|
21'6'' x 8'8'' |
|
一楼 |
厨房 |
|
|
19'10'' x 12'11'' |
|
一楼 |
洗衣房 |
|
|
10'2'' x 14'8'' |
|
一楼 |
客厅 |
|
|
19'11'' x 19'10'' |
|
一楼 |
Office |
|
|
12'2'' x 10'8'' |
|
一楼 |
Storage |
|
|
7'0'' x 4'1'' |
设备间
https://www.realtor.ca/real-estate/28233210/880-wood-drive-listowel






















































