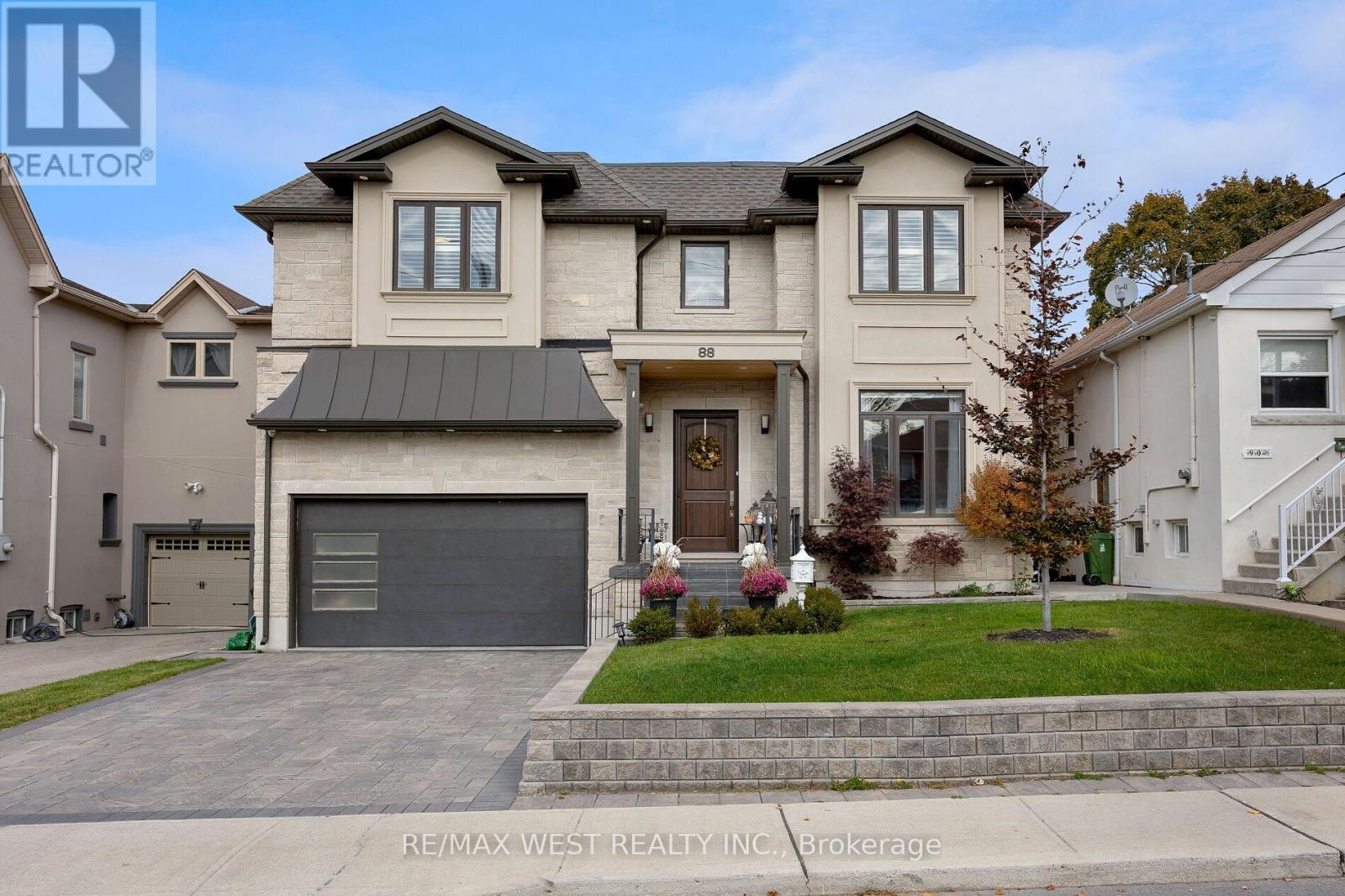6 卧室
6 浴室
2000 - 2500 sqft
壁炉
中央空调
风热取暖
$2,649,000
This spectacular 4+2 bedroom, 6-bath home delivers on both function and finesse, with refined design details that elevate every inch. From soaring 10-foot ceilings and rich stained hardwood floors to Parisian-inspired trim and coffered ceilings, the craftsmanship is felt throughout. The main floor offers open, airy living with a newly fitted, stunning custom marble fireplace and a sun-filled family room, custom millwork, and a sleek gas fireplace that anchors the space. The gourmet kitchen is equally impressive outfitted with high-end Thermador appliances, a waterfall island, and custom cabinetry, all set beneath designer lighting and motorized window coverings. Upstairs, the primary suite is a true retreat, complete with a walk-in closet and spa-like ensuite with heated floors. Each additional bedroom features walk-in closets with custom built-ins and ensuite access, ensuring comfort and privacy for the entire family.The fully finished walkout basement includes a full-size kitchen and a private nanny suite, offering flexible space for multigenerational living or hosting. Outside, the professionally landscaped yard is framed by mature trees and enhanced by a brand new irrigation system, creating a lush, low-maintenance outdoor experience. The extra-wide interlock driveway and double garage offer everyday convenience with style.Ideally located just minutes to the downtown core, top schools, TTC subway, the upcoming LRT, and beloved local shops this is elevated city living, rooted in community. (id:43681)
房源概要
|
MLS® Number
|
E12214252 |
|
房源类型
|
民宅 |
|
临近地区
|
East York |
|
社区名字
|
O'Connor-Parkview |
|
附近的便利设施
|
公园, 公共交通, 学校 |
|
特征
|
无地毯 |
|
总车位
|
4 |
详 情
|
浴室
|
6 |
|
地上卧房
|
4 |
|
地下卧室
|
2 |
|
总卧房
|
6 |
|
Age
|
0 To 5 Years |
|
家电类
|
微波炉, 烤箱, Range, 冰箱 |
|
地下室进展
|
已装修 |
|
地下室功能
|
Walk-up |
|
地下室类型
|
N/a (finished) |
|
施工种类
|
独立屋 |
|
空调
|
中央空调 |
|
外墙
|
砖 |
|
壁炉
|
有 |
|
Flooring Type
|
Laminate, Hardwood |
|
地基类型
|
混凝土浇筑 |
|
客人卫生间(不包含洗浴)
|
1 |
|
供暖方式
|
天然气 |
|
供暖类型
|
压力热风 |
|
储存空间
|
2 |
|
内部尺寸
|
2000 - 2500 Sqft |
|
类型
|
独立屋 |
|
设备间
|
市政供水 |
车 位
土地
|
英亩数
|
无 |
|
围栏类型
|
Fenced Yard |
|
土地便利设施
|
公园, 公共交通, 学校 |
|
污水道
|
Sanitary Sewer |
|
土地深度
|
100 Ft |
|
土地宽度
|
50 Ft |
|
不规则大小
|
50 X 100 Ft |
房 间
| 楼 层 |
类 型 |
长 度 |
宽 度 |
面 积 |
|
二楼 |
主卧 |
5.51 m |
5.75 m |
5.51 m x 5.75 m |
|
二楼 |
第二卧房 |
4.17 m |
3.76 m |
4.17 m x 3.76 m |
|
二楼 |
第三卧房 |
3.69 m |
4.12 m |
3.69 m x 4.12 m |
|
二楼 |
Bedroom 4 |
4.38 m |
4.11 m |
4.38 m x 4.11 m |
|
Lower Level |
卧室 |
3.62 m |
3.84 m |
3.62 m x 3.84 m |
|
Lower Level |
Office |
3.35 m |
3.15 m |
3.35 m x 3.15 m |
|
Lower Level |
厨房 |
3.31 m |
2.07 m |
3.31 m x 2.07 m |
|
Lower Level |
娱乐,游戏房 |
8.74 m |
6.76 m |
8.74 m x 6.76 m |
|
一楼 |
客厅 |
6.78 m |
4.69 m |
6.78 m x 4.69 m |
|
一楼 |
餐厅 |
5.65 m |
4.55 m |
5.65 m x 4.55 m |
|
一楼 |
厨房 |
3.09 m |
4.69 m |
3.09 m x 4.69 m |
|
一楼 |
家庭房 |
3.48 m |
3.64 m |
3.48 m x 3.64 m |
https://www.realtor.ca/real-estate/28454948/88-yardley-avenue-toronto-oconnor-parkview-oconnor-parkview












































