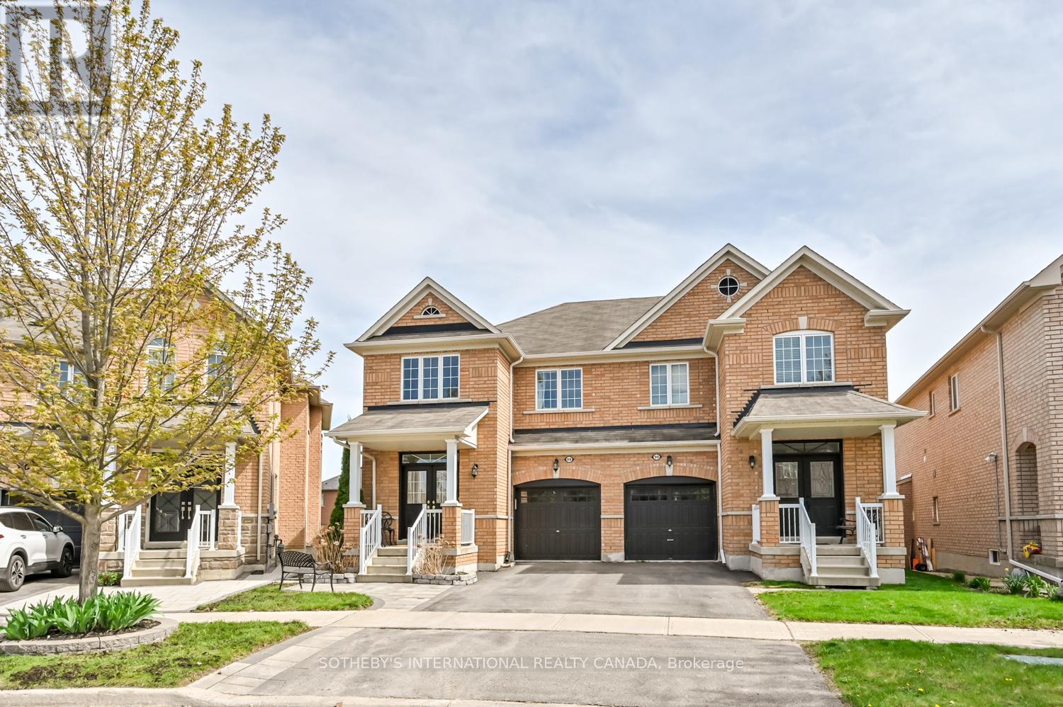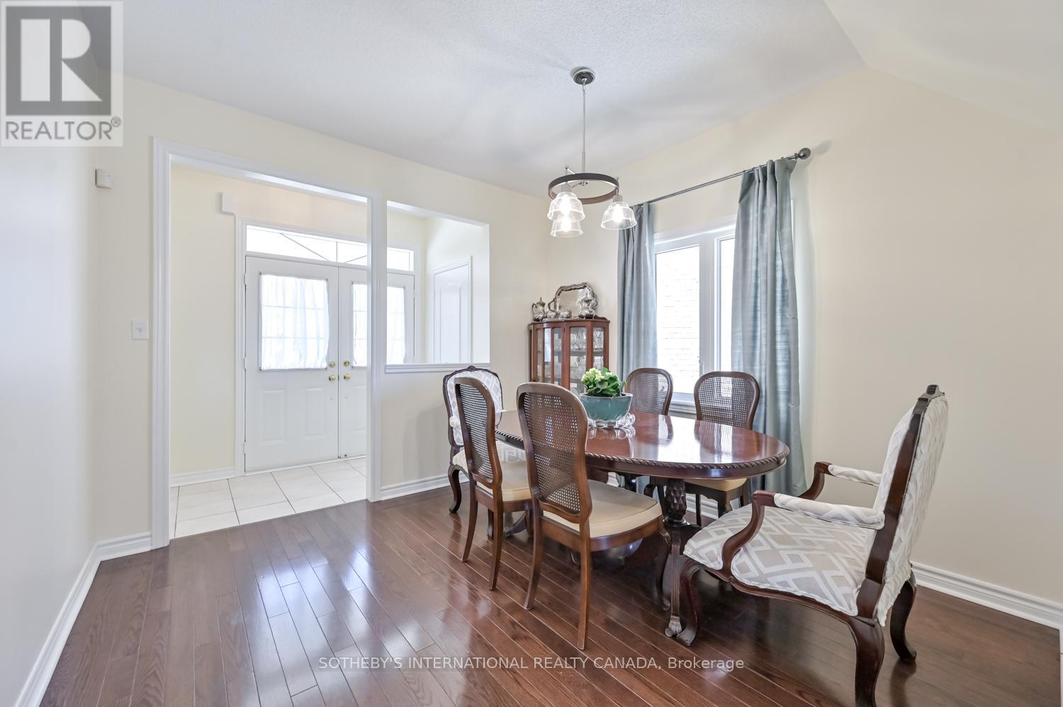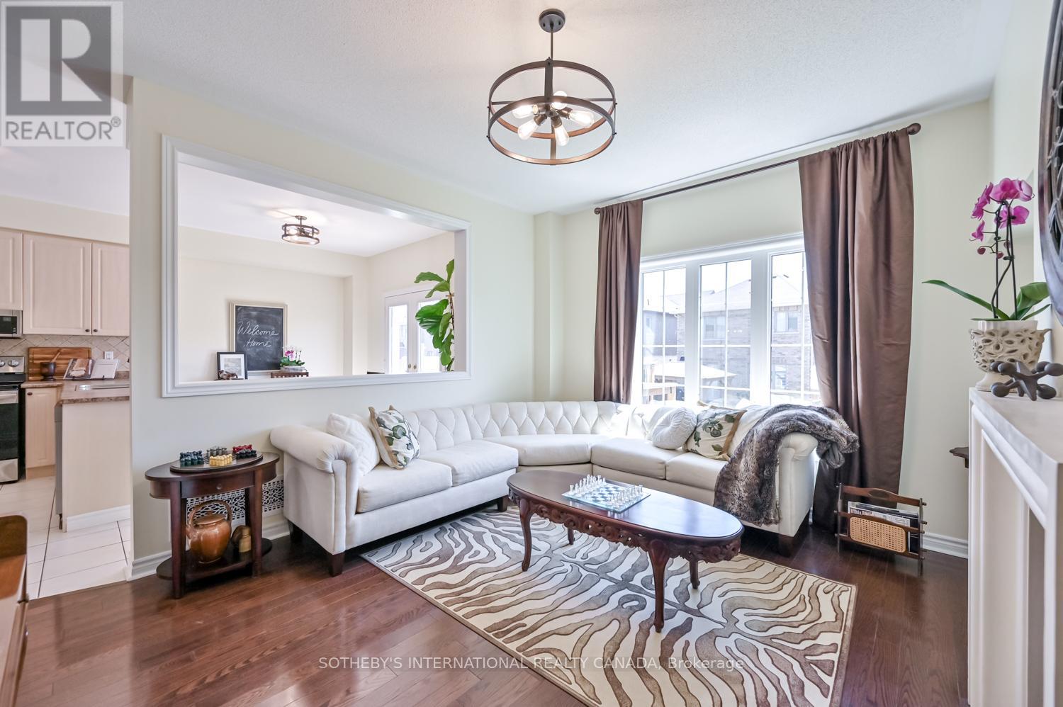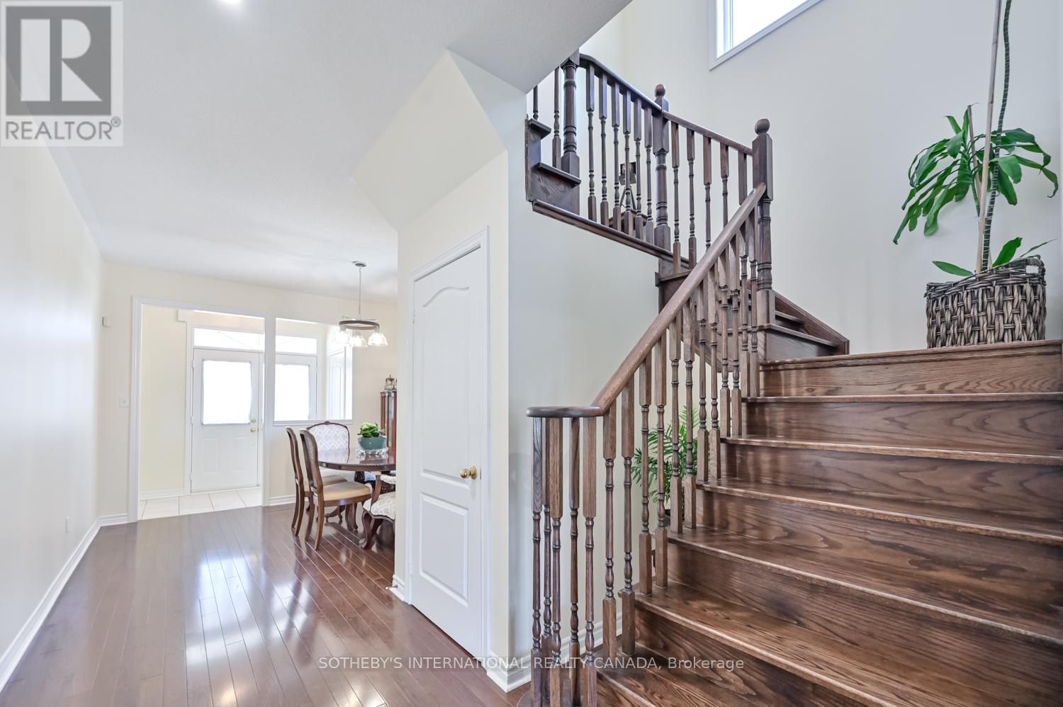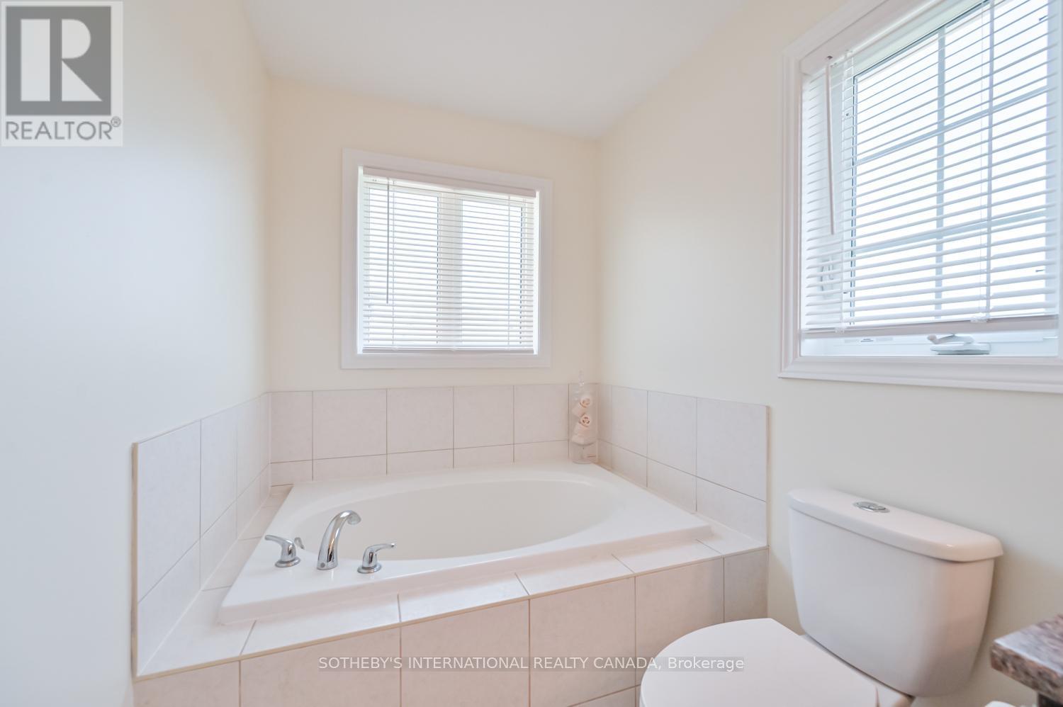88 Jonas Millway Whitchurch-Stouffville (Stouffville), Ontario L4A 0M5

$889,000
Rare opportunity on coveted Jonas Millway! Surrounded by detached homes, this spacious semi-detached property offers a highly sought-after fully finished walk-out basement with a complete in-law suite perfect for multi-generational living or guests. Set on an oversized, sunny south-facing pie-shaped lot (widening to approx 50 ft at the rear & 101 ft deep), the home offers nearly 2,000 sq ft above grade plus the finished walk-out lower level. The bright, open-concept main floor features soaring 9-ft ceilings, brand-new kitchen appliances (stove, refrigerator & microwave - 2025), a gas fireplace with a custom plaster mantle, new light fixtures (2025), fresh paint throughout the entire home (2025), & a large 12' x 12' deck off the kitchen with newly built stairs & elegant wrought iron pickets leading down to the gardens (2021). The backyard is a true retreat, showcasing breathtaking perimeter gardens, a newly built composite deck on the lower level (2017), upgraded composite side steps leading to the front yard (2022) & a storage shed. Upstairs, you'll find 3 generously sized bedrooms plus a spacious family room easily convertible to a 4th bedroom with closet if desired (Seller will convert upon request). The newer in-law suite is thoughtfully designed with large windows, its own kitchen with granite countertops, subway tile backsplash, stainless steel appliances, a spacious bedroom, a full 4-piece bathroom, laminate flooring, pot lights & a private walk-out to the lower composite deck & lush mature gardens, offering flexibility for extended family living. Additional upgrades include: interlock front yard patio, A/C (2015), two BBQ gas lines, gas line for the main floor kitchen stove, laundry room completion (2024) & washer/dryer (2018). Owner parks one car on the driveway and a second smaller vehicle on the boulevard (3 car parking including garage). Visit the virtual tour/media link for floor plans, video, 3D tour, a full list of upgrades, schools list and more. (id:43681)
Open House
现在这个房屋大家可以去Open House参观了!
1:00 pm
结束于:4:00 pm
1:00 pm
结束于:4:00 pm
房源概要
| MLS® Number | N12144310 |
| 房源类型 | 民宅 |
| 社区名字 | Stouffville |
| 总车位 | 2 |
详 情
| 浴室 | 4 |
| 地上卧房 | 4 |
| 地下卧室 | 1 |
| 总卧房 | 5 |
| Age | 6 To 15 Years |
| 地下室进展 | 已装修 |
| 地下室功能 | Separate Entrance, Walk Out |
| 地下室类型 | N/a (finished) |
| 施工种类 | Semi-detached |
| 空调 | 中央空调 |
| 外墙 | 砖 |
| 壁炉 | 有 |
| Flooring Type | Hardwood, Laminate, Tile, Carpeted |
| 地基类型 | 混凝土浇筑 |
| 客人卫生间(不包含洗浴) | 1 |
| 供暖方式 | 天然气 |
| 供暖类型 | 压力热风 |
| 储存空间 | 2 |
| 内部尺寸 | 1500 - 2000 Sqft |
| 类型 | 独立屋 |
| 设备间 | 市政供水 |
车 位
| 附加车库 | |
| Garage |
土地
| 英亩数 | 无 |
| 污水道 | Sanitary Sewer |
| 土地深度 | 87 Ft ,6 In |
| 土地宽度 | 21 Ft ,10 In |
| 不规则大小 | 21.9 X 87.5 Ft ; Longer Side 101ft. Widens To 49ft @ Rear |
房 间
| 楼 层 | 类 型 | 长 度 | 宽 度 | 面 积 |
|---|---|---|---|---|
| 二楼 | 家庭房 | 4.95 m | 3.23 m | 4.95 m x 3.23 m |
| 二楼 | 主卧 | 4.7 m | 3.7 m | 4.7 m x 3.7 m |
| 二楼 | 第二卧房 | 4.06 m | 2.95 m | 4.06 m x 2.95 m |
| 二楼 | 第三卧房 | 3.45 m | 3.3 m | 3.45 m x 3.3 m |
| 地下室 | Bedroom 4 | 3.81 m | 3.3 m | 3.81 m x 3.3 m |
| 地下室 | 厨房 | 5.3 m | 3.43 m | 5.3 m x 3.43 m |
| 地下室 | 家庭房 | 5.3 m | 3 m | 5.3 m x 3 m |
| 一楼 | 餐厅 | 1.91 m | 3.4 m | 1.91 m x 3.4 m |
| 一楼 | 厨房 | 3.53 m | 5.3 m | 3.53 m x 5.3 m |
| 一楼 | Eating Area | 3.53 m | 5.3 m | 3.53 m x 5.3 m |
| 一楼 | 客厅 | 4.4 m | 3.9 m | 4.4 m x 3.9 m |


