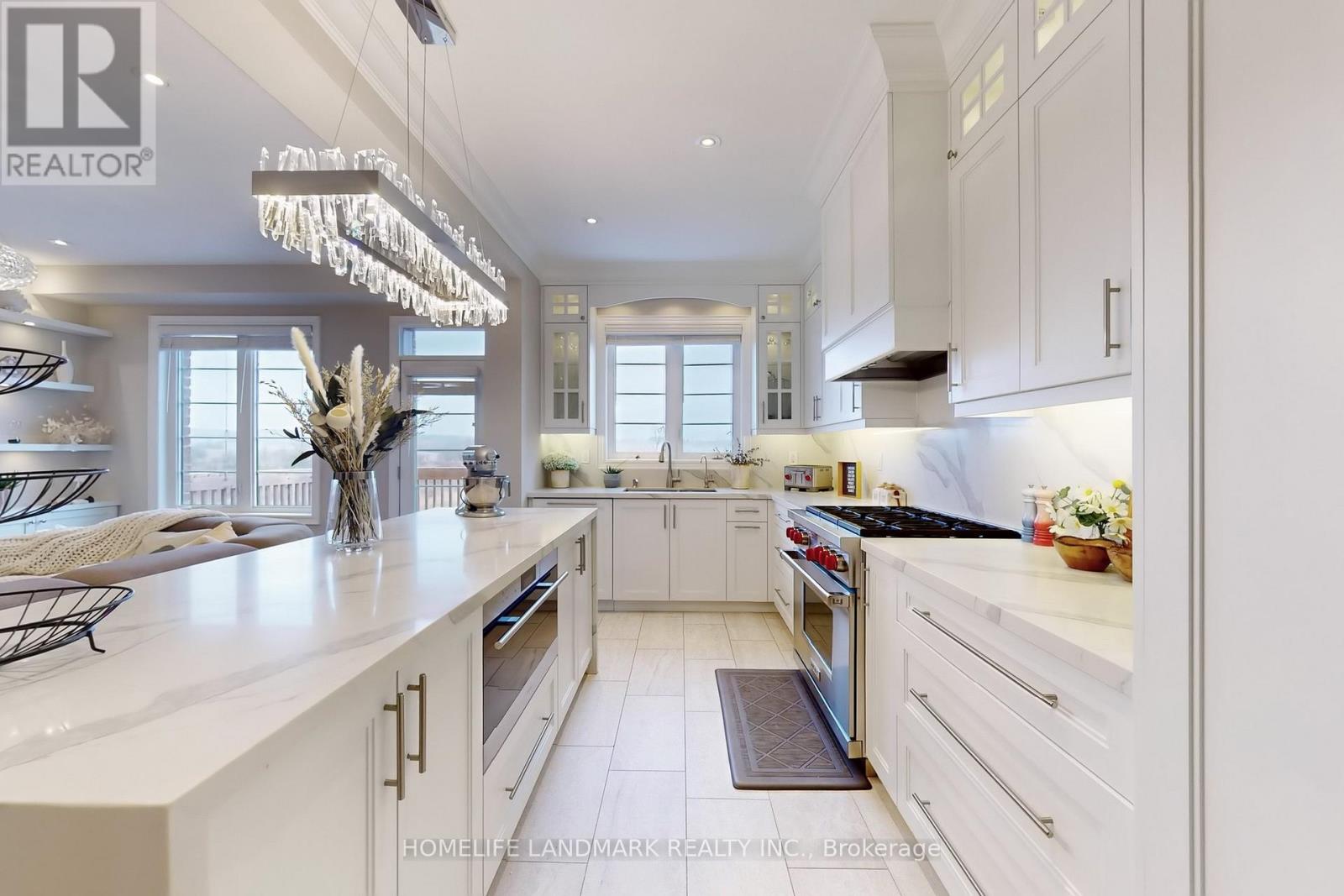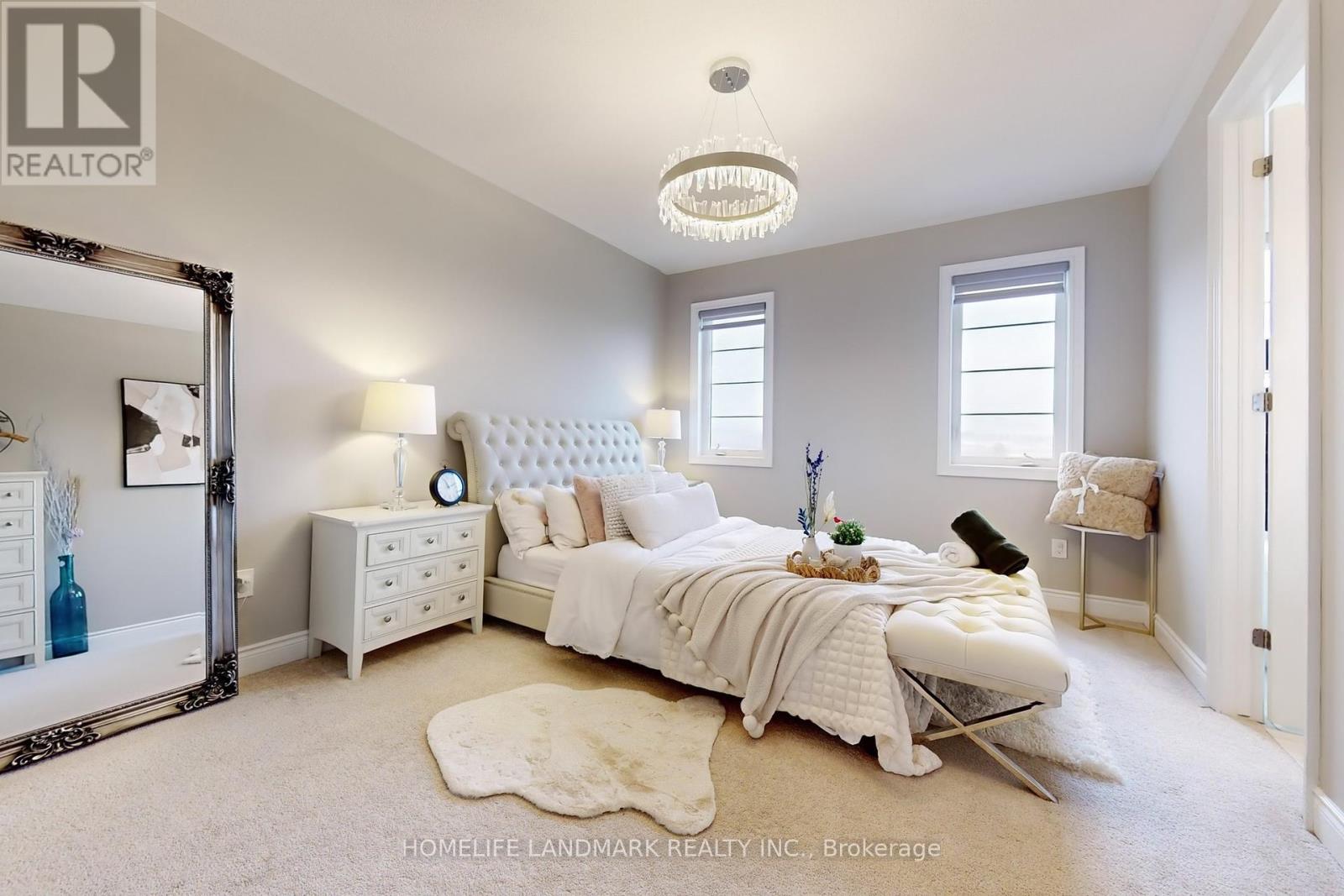4 卧室
4 浴室
2000 - 2500 sqft
壁炉
中央空调
风热取暖
$4,700 Monthly
Stunning Detached Home in Richmond Green- Perfectly Situated on a Premium Ravine Lot in One of Richmond Hill's Most Desirable Communities! Step into Elegance and Discover an Open-Concept Layout Filled with Natural Light, High Ceilings, and Quality Finishes throughout. Every Detail Has Been Thoughtfully Upgraded. The Chef-Inspired Kitchen Boasts Sleek Cabinetry, Premium Quartz Countertops with Matching Backsplash & Waterfalls Island, and Top-of-Line Kitchen Appliances. Enjoy a Feature Wall with Built-In Shelves in Living Room; an Architecturally Elegant Waffle Ceiling in Dinning Room, and Designer Light Fixtures that Add a Touch of Sophistication to Every Space. Security Film Windows & Glass Door Installed for Extra Protection, along with Many Other Premium Features. Retreat to the Spacious Primary Suite, Complete with a spa-like Ensuite and a Large Walk-in Closet. Three Additional Generously Sized Bedrooms and Well-appointed Bathrooms Offer Space for Family and Guests. Close to Richmond Green High School, Parks, Richmond Green Sports Centre, Costco, Home Depot, and Other Premier Amenities with Easy Access to HWY404. Perfect for Your Family! (id:43681)
房源概要
|
MLS® Number
|
N12192200 |
|
房源类型
|
民宅 |
|
社区名字
|
Rural Richmond Hill |
|
总车位
|
2 |
详 情
|
浴室
|
4 |
|
地上卧房
|
4 |
|
总卧房
|
4 |
|
公寓设施
|
Fireplace(s) |
|
家电类
|
Water Softener, Water Purifier, 洗碗机, 烘干机, Water Heater, 烤箱, 炉子, 洗衣机, 窗帘, 冰箱 |
|
地下室进展
|
已完成 |
|
地下室功能
|
Walk Out |
|
地下室类型
|
N/a (unfinished) |
|
施工种类
|
独立屋 |
|
空调
|
中央空调 |
|
外墙
|
砖 |
|
壁炉
|
有 |
|
Flooring Type
|
Ceramic |
|
地基类型
|
Unknown |
|
客人卫生间(不包含洗浴)
|
1 |
|
供暖方式
|
天然气 |
|
供暖类型
|
压力热风 |
|
储存空间
|
2 |
|
内部尺寸
|
2000 - 2500 Sqft |
|
类型
|
独立屋 |
|
设备间
|
市政供水 |
车 位
土地
房 间
| 楼 层 |
类 型 |
长 度 |
宽 度 |
面 积 |
|
二楼 |
主卧 |
4.75 m |
3.58 m |
4.75 m x 3.58 m |
|
二楼 |
第二卧房 |
3.84 m |
2.67 m |
3.84 m x 2.67 m |
|
二楼 |
第三卧房 |
3.96 m |
3.05 m |
3.96 m x 3.05 m |
|
二楼 |
Bedroom 4 |
3.66 m |
3.48 m |
3.66 m x 3.48 m |
|
一楼 |
门厅 |
1.88 m |
2.72 m |
1.88 m x 2.72 m |
|
一楼 |
餐厅 |
5.86 m |
3.45 m |
5.86 m x 3.45 m |
|
一楼 |
厨房 |
3.38 m |
2.72 m |
3.38 m x 2.72 m |
|
一楼 |
客厅 |
4.85 m |
3.96 m |
4.85 m x 3.96 m |
https://www.realtor.ca/real-estate/28407691/88-hartney-drive-richmond-hill-rural-richmond-hill

























