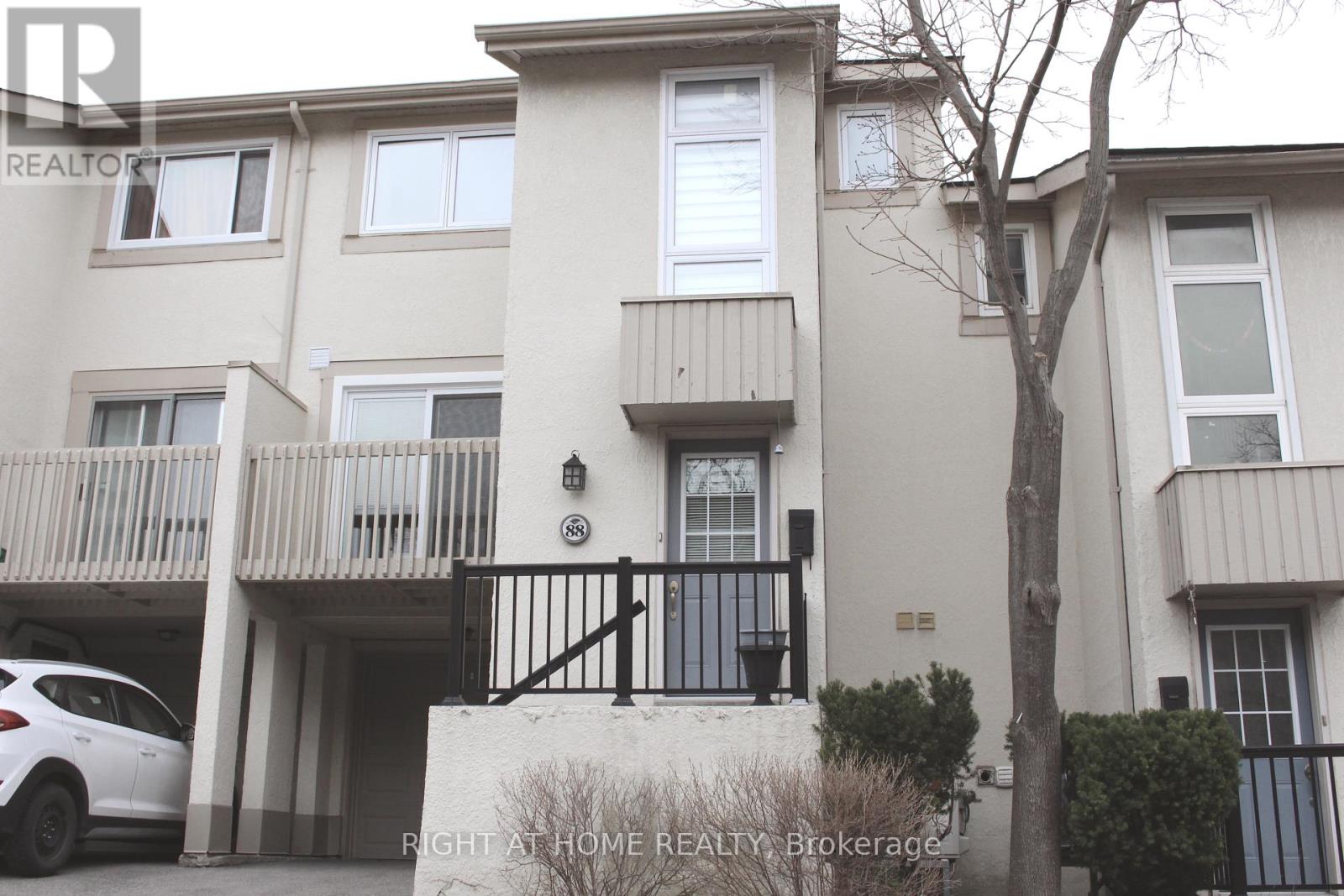3 卧室
2 浴室
1200 - 1399 sqft
壁炉
中央空调
风热取暖
$3,800 Monthly
Bright & Specious. Executive Townhouse In Highly Established, Family Oriented Neighbourhood. Experience Comfort, Convenience, Community, & Leisure In This Charming 3-Bedroom, 2-Washroom Home. Freshly Painted Through-Out. Great Eat-In Kitchen With Sliding Doors To Balcony Ideal For Quiet Morning Coffee Or Bbq-Ing. Lovely Open Concept Living/Dining Room With Fireplace And Sliding Doors To South-Facing Balcony.Three Generous Size Bedrooms And Vaulted Ceilings. Great Finished Lower Level With Second Fireplace, And Walk-Out To Fenced Garden. The Complex Boasts A Fabulous Outdoor Pool, A Refreshing Oasis Where You Can Unwind, Soak Up The Sun, & Gather With Neighbours - The Perfect Retreat Right At Your Doorstep. Just Steps To Ttc, Subway, Go Train & North York General Hospital. Short Drive To Highways 401 & 404, Canadian Tire, Ikea, Schools, Parks, Trails, Bayview Village Mall, Fairview Mall, Community Centre With Pool And Skating Rink (Seasonal), And Visitor Parking. Great Schools: Dallington Ps, Woodbine Ms, George Vanier Ss. Don't Miss This Great Home! (id:43681)
房源概要
|
MLS® Number
|
C12143828 |
|
房源类型
|
民宅 |
|
社区名字
|
Don Valley Village |
|
社区特征
|
Pets Not Allowed |
|
特征
|
阳台, 无地毯 |
|
总车位
|
2 |
详 情
|
浴室
|
2 |
|
地上卧房
|
3 |
|
总卧房
|
3 |
|
公寓设施
|
Fireplace(s) |
|
家电类
|
Water Heater, 洗碗机, 烘干机, Garage Door Opener, Hood 电扇, 炉子, 洗衣机, 冰箱 |
|
地下室进展
|
已装修 |
|
地下室功能
|
Walk Out |
|
地下室类型
|
N/a (finished) |
|
空调
|
中央空调 |
|
外墙
|
灰泥 |
|
壁炉
|
有 |
|
Fireplace Total
|
2 |
|
Flooring Type
|
Parquet, Laminate |
|
客人卫生间(不包含洗浴)
|
1 |
|
供暖方式
|
天然气 |
|
供暖类型
|
压力热风 |
|
储存空间
|
2 |
|
内部尺寸
|
1200 - 1399 Sqft |
|
类型
|
联排别墅 |
车 位
土地
房 间
| 楼 层 |
类 型 |
长 度 |
宽 度 |
面 积 |
|
二楼 |
主卧 |
4.81 m |
1 m |
4.81 m x 1 m |
|
二楼 |
第二卧房 |
3.75 m |
2 m |
3.75 m x 2 m |
|
二楼 |
第三卧房 |
3.2 m |
2.76 m |
3.2 m x 2.76 m |
|
Lower Level |
客厅 |
4.25 m |
2.82 m |
4.25 m x 2.82 m |
|
一楼 |
家庭房 |
6.14 m |
3.6 m |
6.14 m x 3.6 m |
|
一楼 |
餐厅 |
3.54 m |
3.32 m |
3.54 m x 3.32 m |
|
一楼 |
厨房 |
4.54 m |
2.66 m |
4.54 m x 2.66 m |
https://www.realtor.ca/real-estate/28302572/88-cheryl-shep-way-toronto-don-valley-village-don-valley-village



























