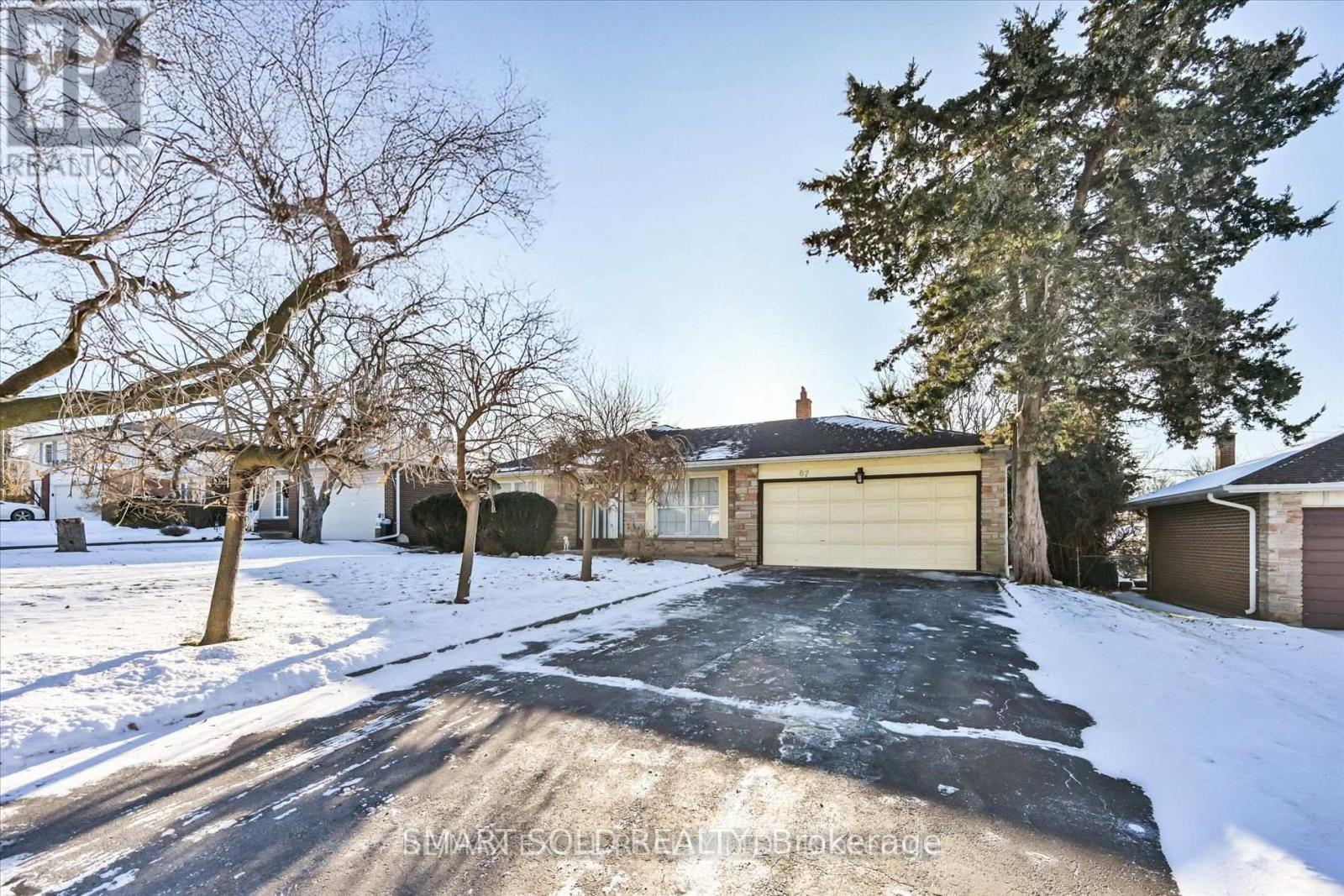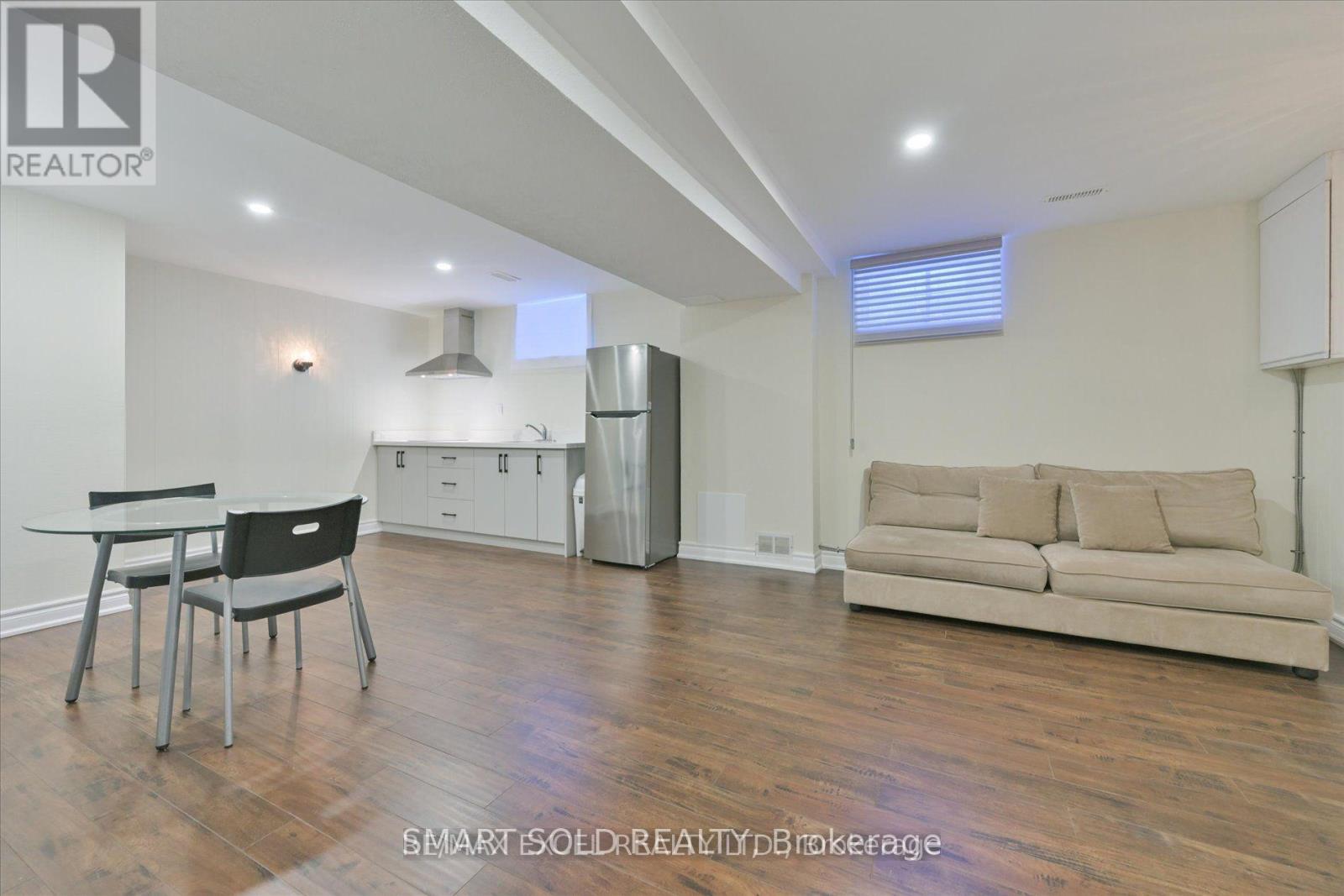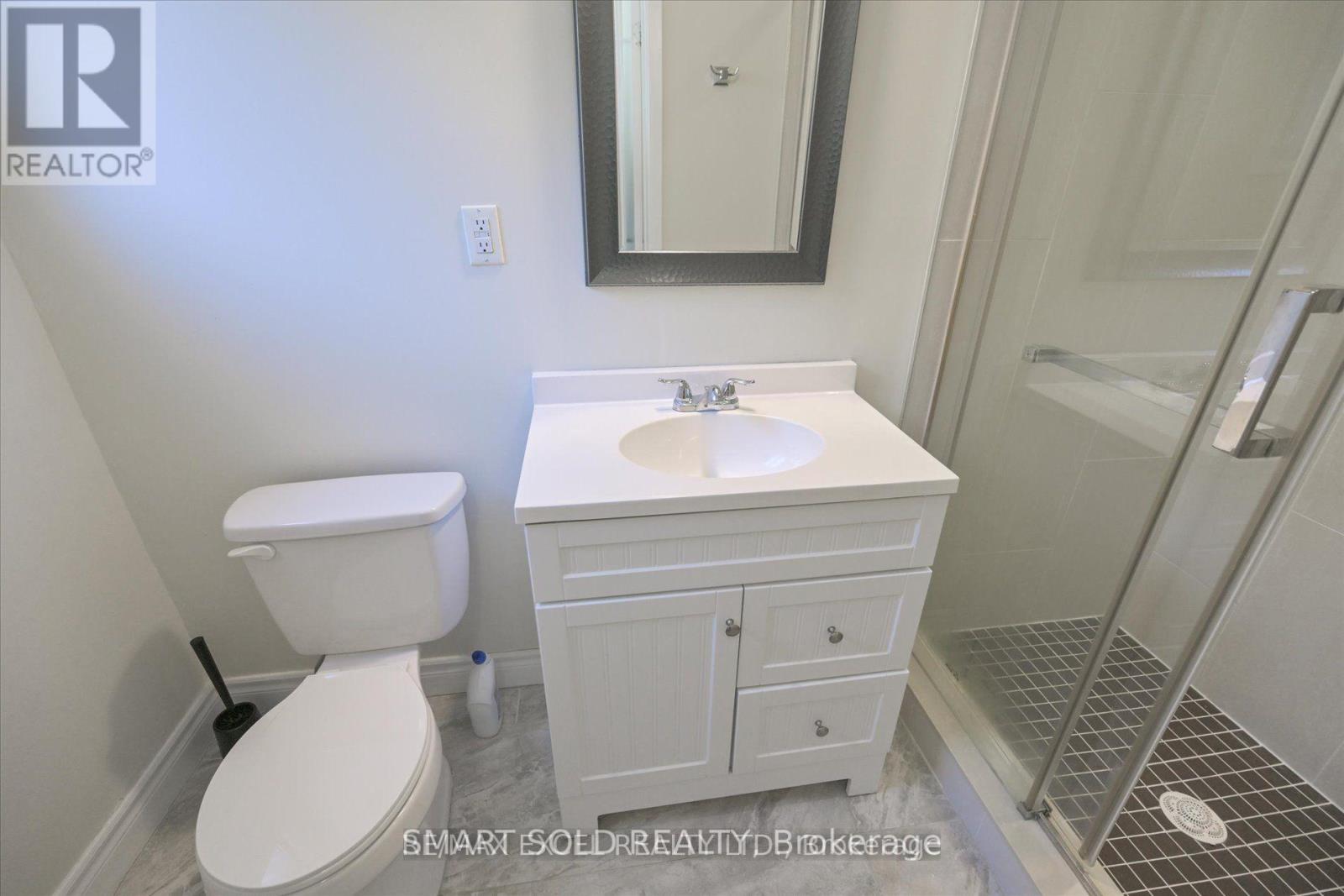1 卧室
1 浴室
700 - 1100 sqft
中央空调
风热取暖
$1,800 Monthly
The lease includes a portion of the house featuring a spacious bedroom and an open-concept kitchen combined with a living room. The space is furnished with a double-sized bed, a dining table, and chairs. This cozy home offers ample storage, while the bedroom boasts a large window overlooking the backyard, providing a serene view. The modern kitchen is equipped with newer appliances, making cooking effortless. For added convenience, in-suite laundry is included. The unit also has its own private side entrance. Monthly rent covers hydro, water, AC, and one parking spot in the driveway. (id:43681)
房源概要
|
MLS® Number
|
N12175872 |
|
房源类型
|
民宅 |
|
社区名字
|
Bullock |
|
附近的便利设施
|
医院, 公共交通, 学校, 公园 |
|
社区特征
|
社区活动中心 |
|
特征
|
In Suite Laundry |
|
总车位
|
1 |
详 情
|
浴室
|
1 |
|
地上卧房
|
1 |
|
总卧房
|
1 |
|
家电类
|
Furniture |
|
地下室进展
|
已装修 |
|
地下室功能
|
Separate Entrance |
|
地下室类型
|
N/a (finished) |
|
施工种类
|
独立屋 |
|
Construction Style Split Level
|
Backsplit |
|
空调
|
中央空调 |
|
外墙
|
铝壁板, 砖 |
|
Flooring Type
|
Hardwood, Ceramic |
|
地基类型
|
混凝土浇筑 |
|
供暖方式
|
天然气 |
|
供暖类型
|
压力热风 |
|
内部尺寸
|
700 - 1100 Sqft |
|
类型
|
独立屋 |
|
设备间
|
市政供水 |
车 位
土地
|
英亩数
|
无 |
|
土地便利设施
|
医院, 公共交通, 学校, 公园 |
|
污水道
|
Sanitary Sewer |
|
土地深度
|
110 Ft ,1 In |
|
土地宽度
|
62 Ft |
|
不规则大小
|
62 X 110.1 Ft |
房 间
| 楼 层 |
类 型 |
长 度 |
宽 度 |
面 积 |
|
Lower Level |
卧室 |
4.67 m |
3.99 m |
4.67 m x 3.99 m |
|
Lower Level |
浴室 |
2.74 m |
1.22 m |
2.74 m x 1.22 m |
|
Lower Level |
厨房 |
6.86 m |
5.03 m |
6.86 m x 5.03 m |
|
Lower Level |
客厅 |
6.86 m |
5.03 m |
6.86 m x 5.03 m |
https://www.realtor.ca/real-estate/28372382/87-southdale-drive-markham-bullock-bullock




















