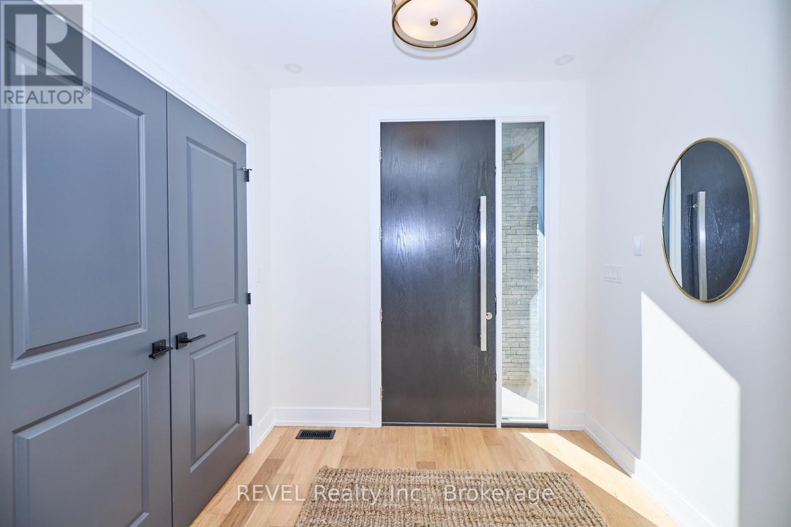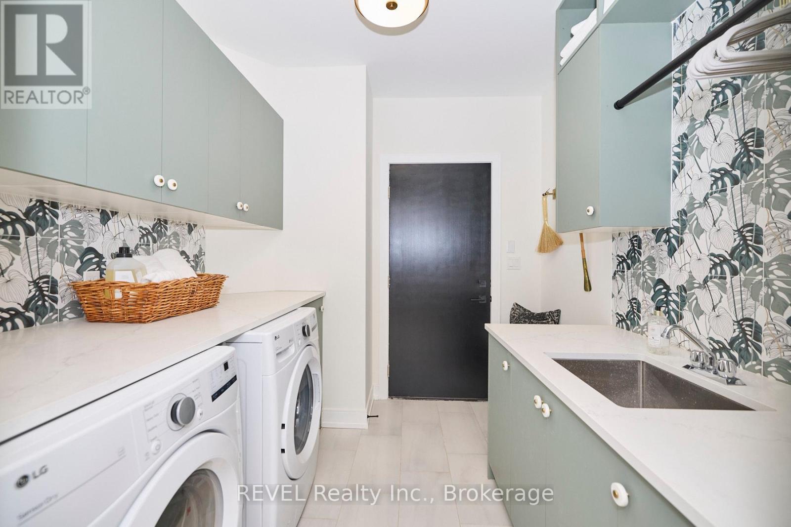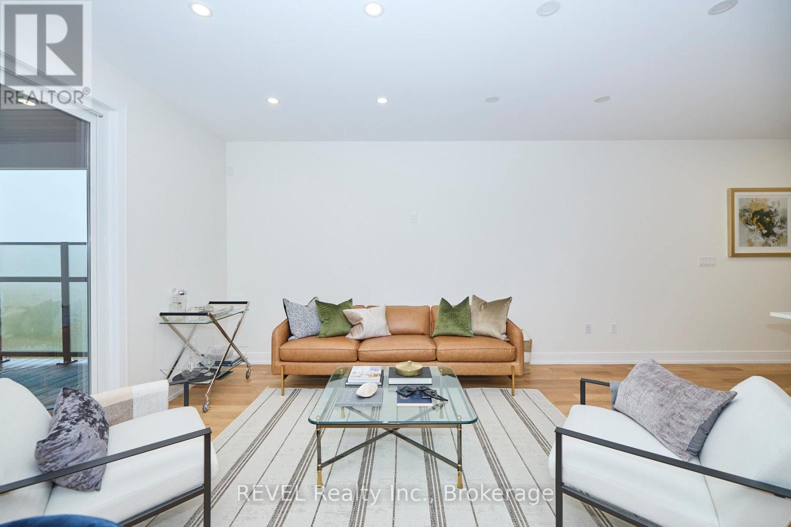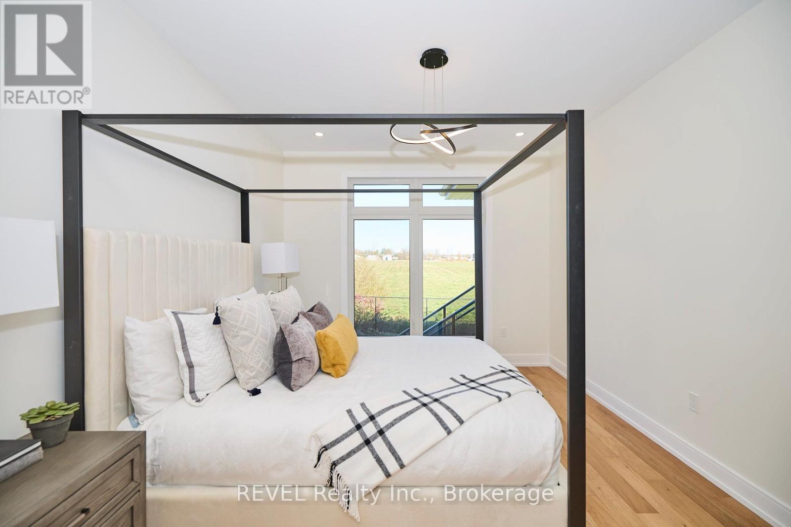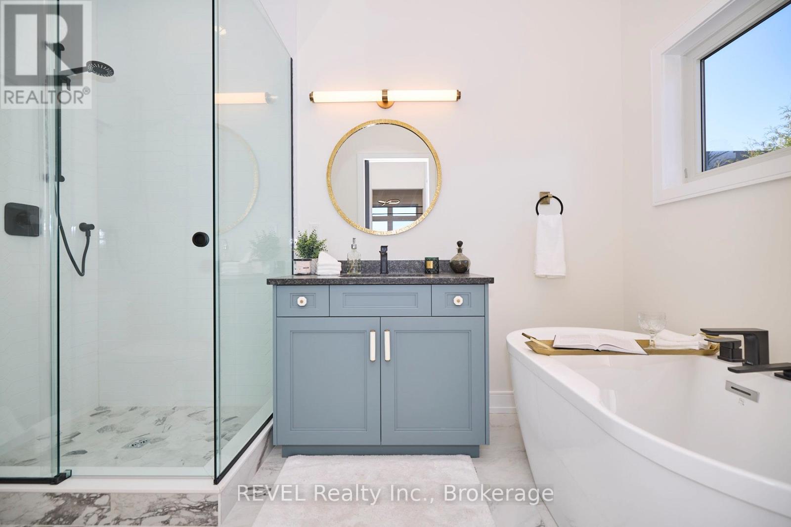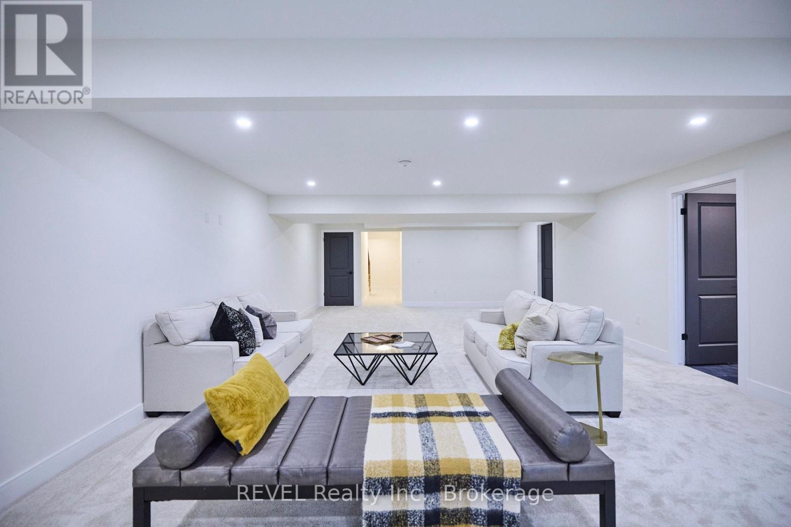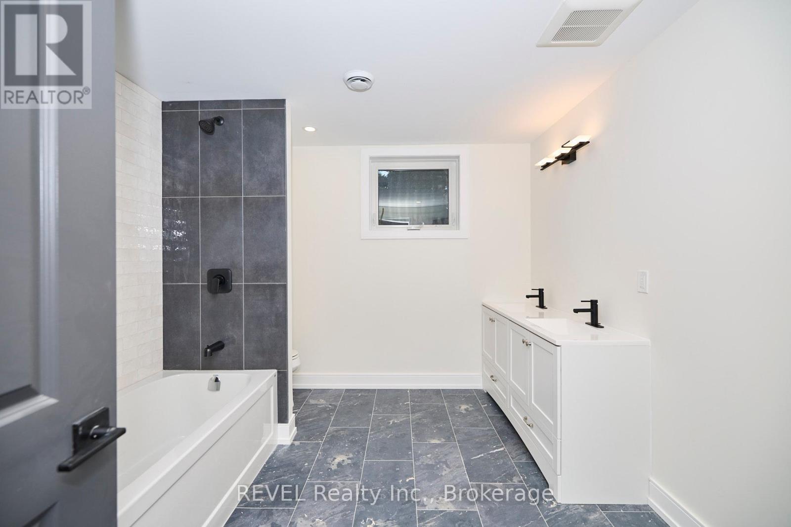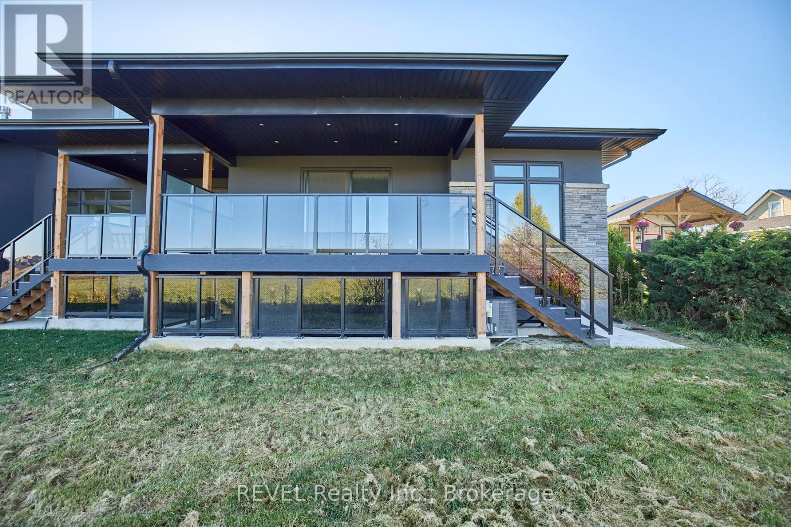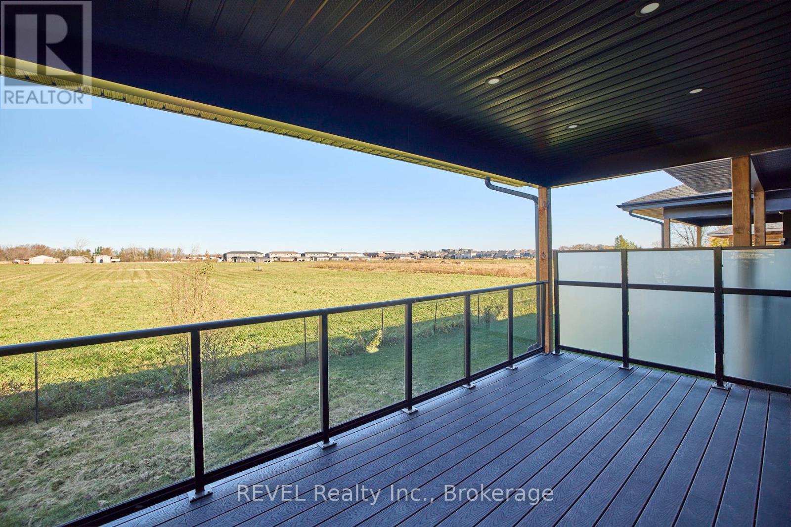3 卧室
3 浴室
1100 - 1500 sqft
平房
中央空调
风热取暖
$864,000
Experience exceptional design and craftsmanship in this stunning 2+1 bedroom, 3-bathroom home, offering over 2,600 square feet of luxurious living space. Part of an exclusive collection of custom-built townhomes, this residence seamlessly blends elegance, comfort, and quality.Step inside to a breathtaking open-concept main floor featuring high-end finishes and meticulous attention to detail. The gourmet kitchen is a showpiece, equipped with floor-to-ceiling soft-close cabinetry and sleek quartz countertops, making it a dream for any culinary enthusiast. The spacious living and dining area is filled with natural light and accented by high-efficiency LED pot lights, creating a warm and inviting atmosphere. Sliding doors lead to a covered composite deck, perfect for enjoying scenic views and extending your living space outdoors.The private primary suite offers a true retreat, complete with his-and-her closets and a beautifully appointed four-piece ensuite. Additional highlights include a convenient main-floor laundry and mudroom with direct access to the double garage, combining practicality with style.The fully finished lower level is designed for entertaining and relaxation. It features a generous recreation room with walkout access to a covered patio that fills the space with natural light. A third bedroom and a well-appointed four-piece bathroom provide a comfortable area for guests or multi-generational living.Perfectly located just minutes from parks, walking trails, shopping, restaurants, top-rated schools, and Highway 406 access, this is a rare opportunity to own a home that truly has it all. (id:43681)
房源概要
|
MLS® Number
|
X12179647 |
|
房源类型
|
民宅 |
|
社区名字
|
662 - Fonthill |
|
总车位
|
6 |
详 情
|
浴室
|
3 |
|
地上卧房
|
2 |
|
地下卧室
|
1 |
|
总卧房
|
3 |
|
Age
|
New Building |
|
家电类
|
Water Meter, 洗碗机, 烘干机, Garage Door Opener, 微波炉, 炉子, 洗衣机, 冰箱 |
|
建筑风格
|
平房 |
|
地下室进展
|
已装修 |
|
地下室类型
|
全完工 |
|
施工种类
|
附加的 |
|
空调
|
中央空调 |
|
外墙
|
石, 灰泥 |
|
地基类型
|
混凝土浇筑 |
|
供暖方式
|
天然气 |
|
供暖类型
|
压力热风 |
|
储存空间
|
1 |
|
内部尺寸
|
1100 - 1500 Sqft |
|
类型
|
联排别墅 |
|
设备间
|
市政供水 |
车 位
土地
|
英亩数
|
无 |
|
污水道
|
Sanitary Sewer |
|
土地深度
|
125 Ft |
|
土地宽度
|
38 Ft ,6 In |
|
不规则大小
|
38.5 X 125 Ft |
|
规划描述
|
R1 |
房 间
| 楼 层 |
类 型 |
长 度 |
宽 度 |
面 积 |
|
地下室 |
娱乐,游戏房 |
11.28 m |
5.41 m |
11.28 m x 5.41 m |
|
地下室 |
卧室 |
3.05 m |
3.96 m |
3.05 m x 3.96 m |
|
一楼 |
厨房 |
5.64 m |
2.59 m |
5.64 m x 2.59 m |
|
一楼 |
客厅 |
5.64 m |
5.03 m |
5.64 m x 5.03 m |
|
一楼 |
洗衣房 |
2.59 m |
2.74 m |
2.59 m x 2.74 m |
|
一楼 |
卧室 |
3.05 m |
3.96 m |
3.05 m x 3.96 m |
|
一楼 |
主卧 |
3.35 m |
4.06 m |
3.35 m x 4.06 m |
https://www.realtor.ca/real-estate/28380339/87-port-robinson-road-pelham-fonthill-662-fonthill







