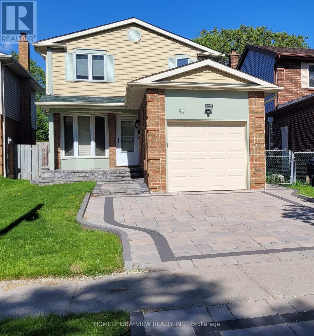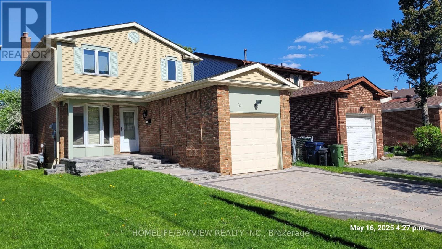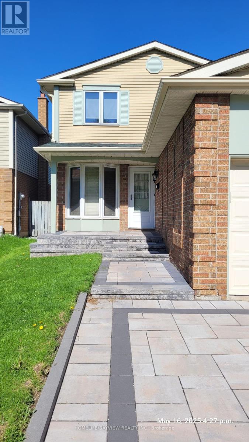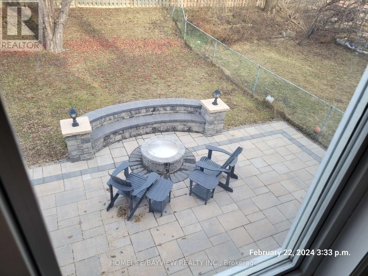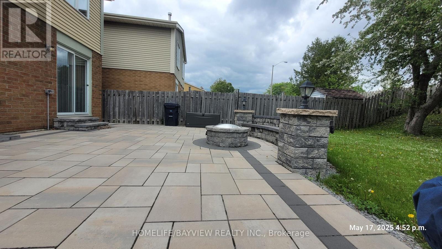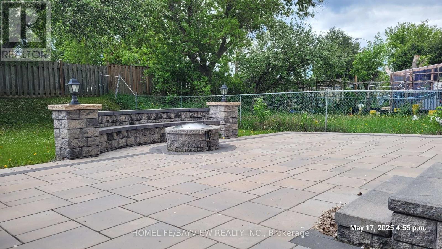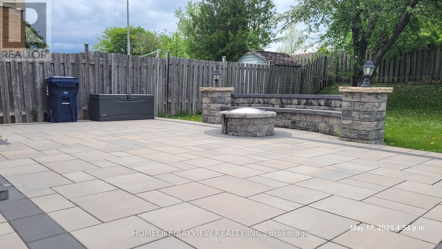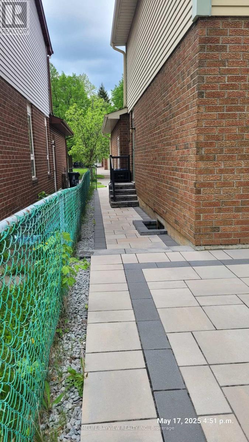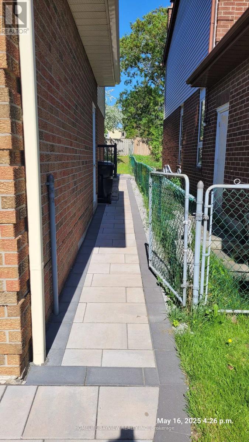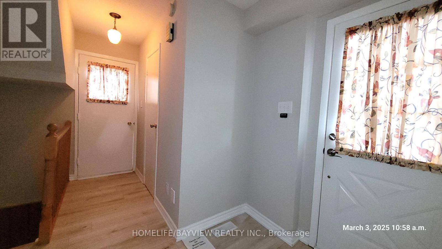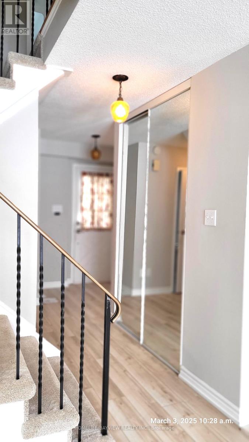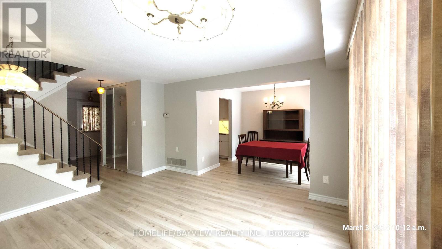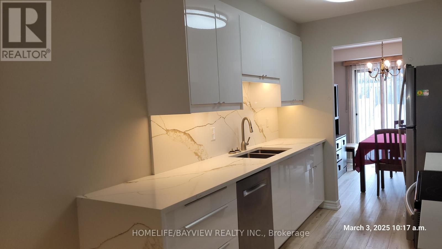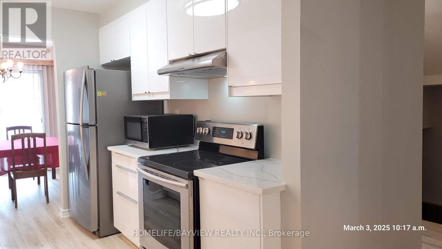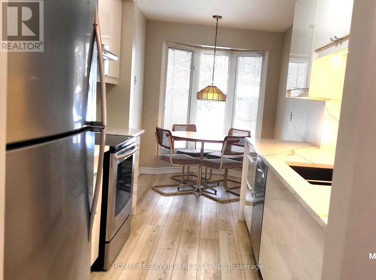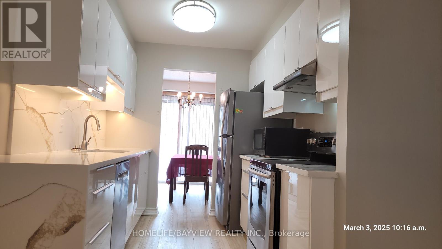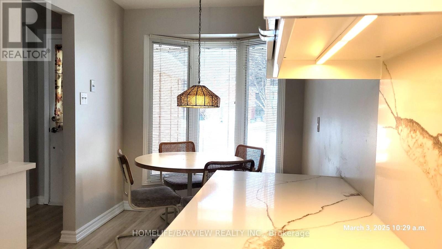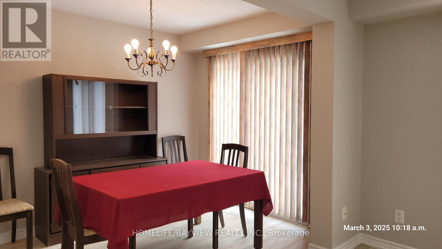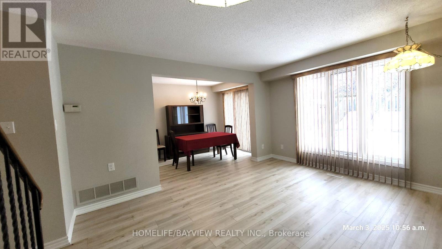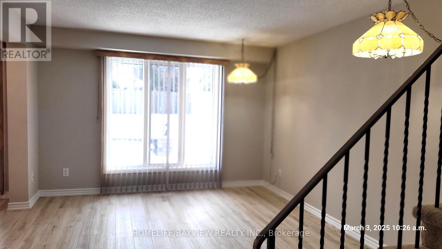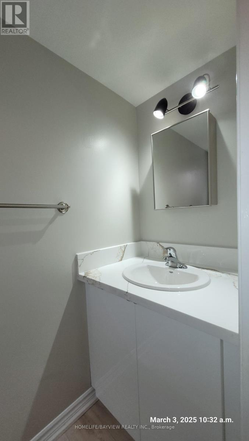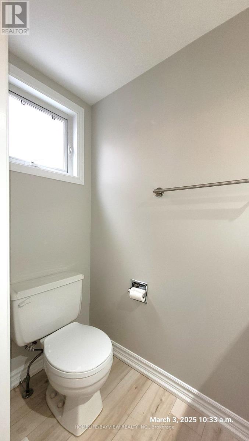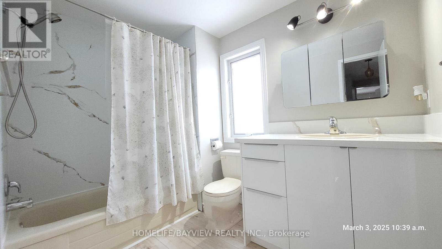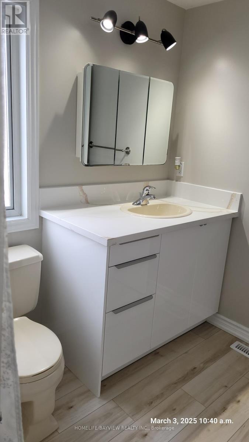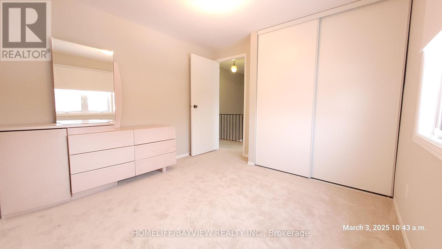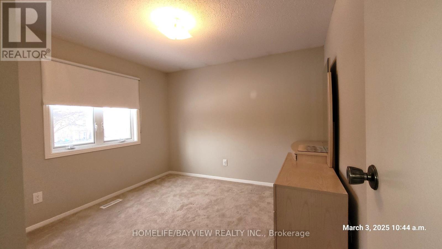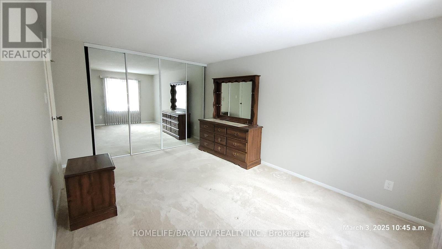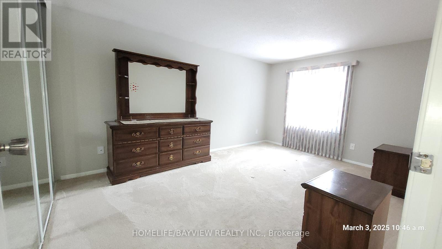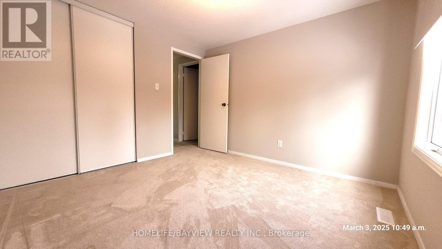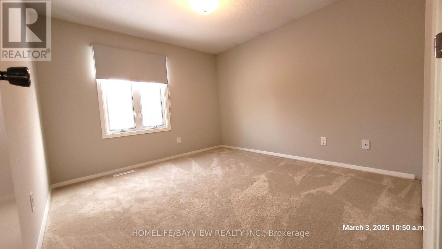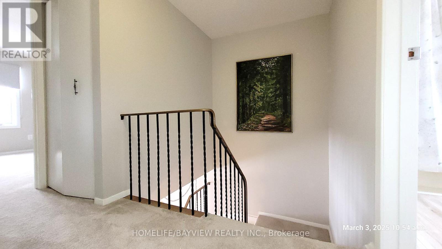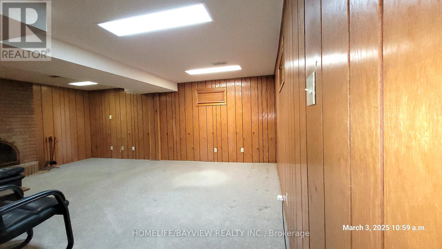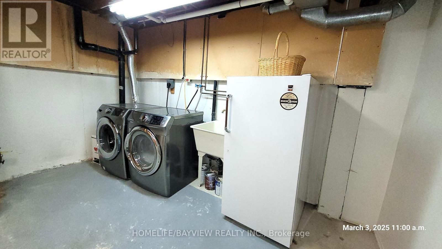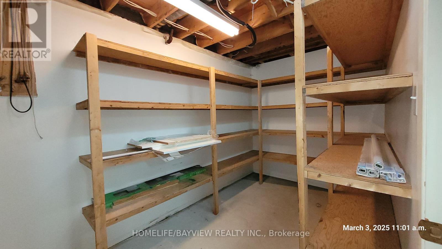3 卧室
2 浴室
1100 - 1500 sqft
壁炉
中央空调
风热取暖
$1,119,000
Costain-built single family home in mature neighbourhood. Walk to TTC, parks. Close to Scarborough Town Centre/Markville Mall/ Pacific Mall. Families will appreciate access to excellent elementary schools: Milliken PS, Port Royal PS, St. René CS. In the catch-area of world acclaimed Mary Ward CSS and other secondary schools. Renovations post-COVID include kitchen cabinetry w/quartz countertops, bathroom vanities, bathtub tiles, new furnace, 2nd floor broadloom, new closet doors, closet organizer, new gutters, new garage doors w/remote opener and paint inside/outside. Landscaped yard with approx 1500 SF of paving stone including a front walk-up and porch, a driveway, a front to back walkway, and a patio featuring a natural gas fire pit, stone bench and post lighting. Side door for potential separate entrance; 3 total parking spots; semi-finished basement with fireplace, recreation room, storage room, Central Vacuum (Rough-in, no accessories). *** This is a well maintained house with most renovations done while occupied... hence move-in condition. *** (id:43681)
房源概要
|
MLS® Number
|
E12156811 |
|
房源类型
|
民宅 |
|
社区名字
|
Milliken |
|
总车位
|
3 |
详 情
|
浴室
|
2 |
|
地上卧房
|
3 |
|
总卧房
|
3 |
|
家电类
|
Water Heater, Freezer |
|
地下室进展
|
部分完成 |
|
地下室类型
|
N/a (partially Finished) |
|
施工种类
|
独立屋 |
|
空调
|
中央空调 |
|
外墙
|
砖, 铝壁板 |
|
壁炉
|
有 |
|
Flooring Type
|
Laminate, Carpeted |
|
地基类型
|
混凝土浇筑 |
|
客人卫生间(不包含洗浴)
|
1 |
|
供暖方式
|
天然气 |
|
供暖类型
|
压力热风 |
|
储存空间
|
2 |
|
内部尺寸
|
1100 - 1500 Sqft |
|
类型
|
独立屋 |
|
设备间
|
市政供水 |
车 位
土地
|
英亩数
|
无 |
|
污水道
|
Sanitary Sewer |
|
土地深度
|
125 Ft |
|
土地宽度
|
30 Ft |
|
不规则大小
|
30 X 125 Ft |
房 间
| 楼 层 |
类 型 |
长 度 |
宽 度 |
面 积 |
|
二楼 |
主卧 |
3.16 m |
4.55 m |
3.16 m x 4.55 m |
|
二楼 |
第二卧房 |
3.19 m |
3.14 m |
3.19 m x 3.14 m |
|
地下室 |
娱乐,游戏房 |
19.39 m |
12.76 m |
19.39 m x 12.76 m |
|
一楼 |
客厅 |
4.05 m |
3.61 m |
4.05 m x 3.61 m |
|
一楼 |
餐厅 |
2.31 m |
3.16 m |
2.31 m x 3.16 m |
|
一楼 |
厨房 |
3.09 m |
2.42 m |
3.09 m x 2.42 m |
|
一楼 |
Eating Area |
1.38 m |
2.14 m |
1.38 m x 2.14 m |
|
一楼 |
第三卧房 |
3.06 m |
3.36 m |
3.06 m x 3.36 m |
https://www.realtor.ca/real-estate/28331011/87-moorehouse-drive-toronto-milliken-milliken


