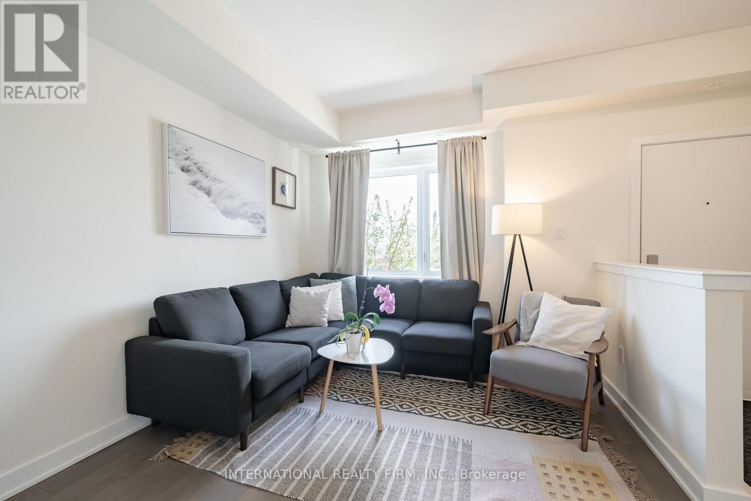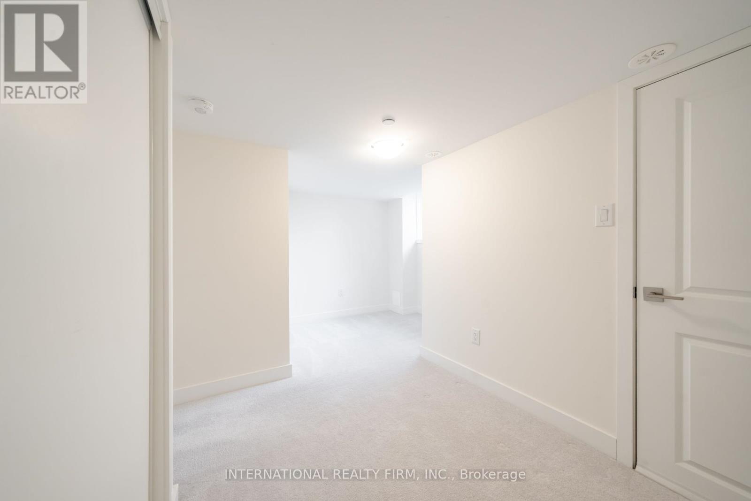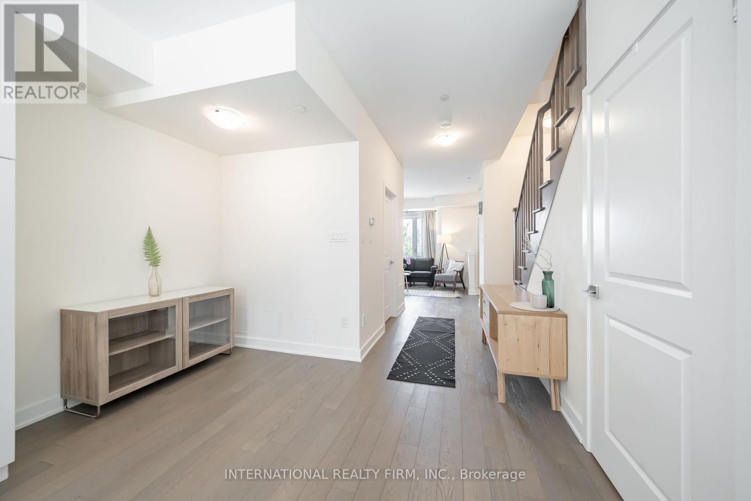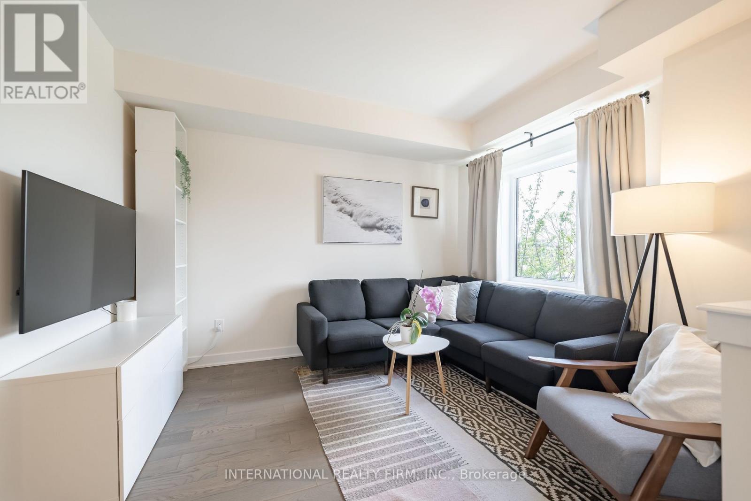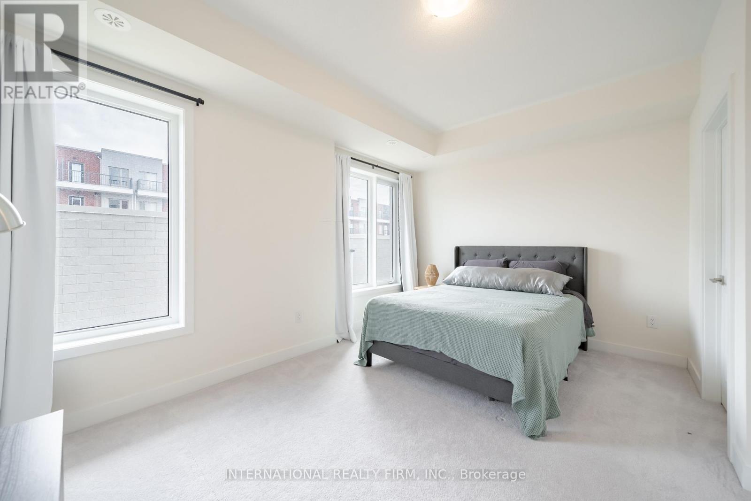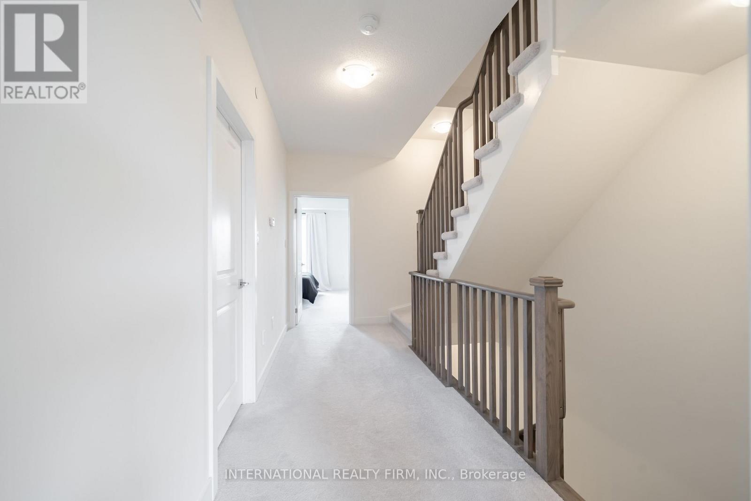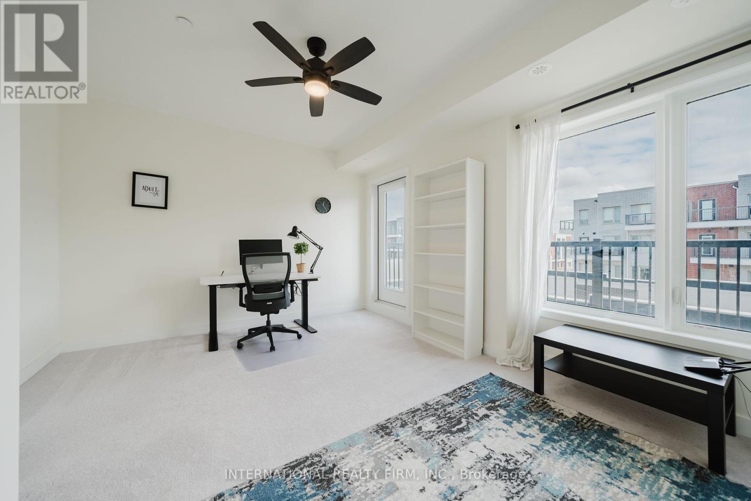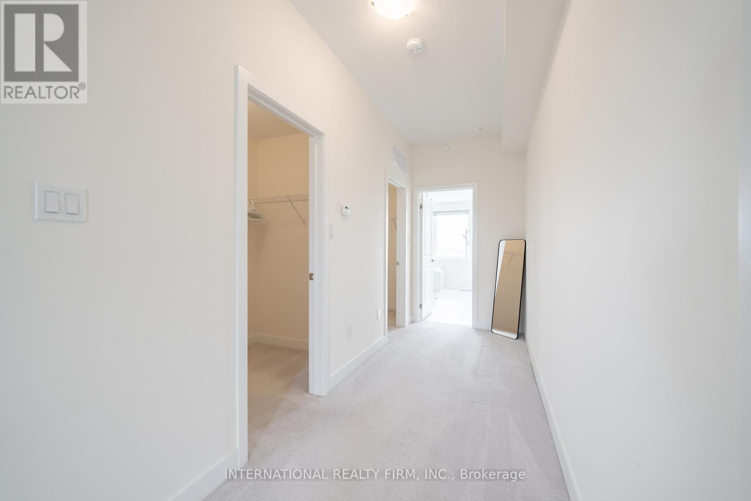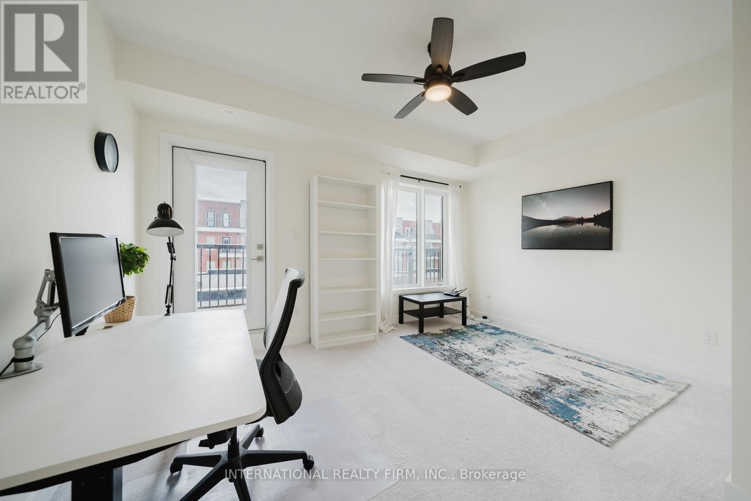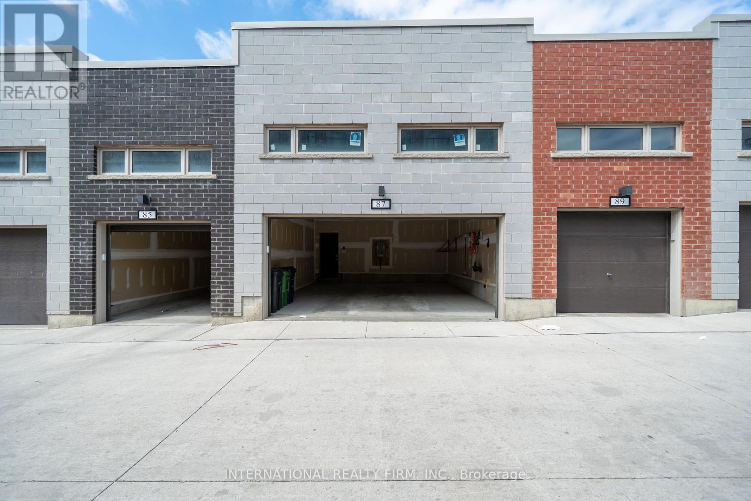6 卧室
5 浴室
2500 - 3000 sqft
中央空调
风热取暖
$1,249,900
Your new home in Toronto awaits! Attention Investors and Families! Get a Park view in the heart of Downsview! This Gorgeous 5+1 Bedroom, 5 Bathroom Townhouse with approx 3,353 Sqft of LivingSpace is for you! This 4-Storey unit boasts a sun-filled interior w/ 9 ft ceilings, oak staircases, and a modern and sleek design. Plethora of activities in the park directly across. The main floor opens into a spacious living & dining area. The fenced backyard offers privacy. Huge 2-Car garage W/Height for 2 Car Lifts. The spacious kitchen boasts quartz countertops, a breakfast bar, and stainless steel appliances. 5 Bathrooms, 5 Large Bedrooms, 3 Private Ensuites and Private balconies. This Townhouse provides luxury, comfort and privacy. The 4th Floor Master bedroom has an oversized spa-style 5pc Ensuite Bath and generous His/HerWalk-In Closets. Important features of this property include ensuite stacked front-loading laundry, a detached 2 car garage,and a fully finished basement with a family room, an additional bedroom, and a full bathroom. Perfectly nestled in a neighbourhood with so much to offer. The property is minutes from Hwy 401 and Hwy 400, Yorkdale Mall, York University, Humber River Hospital, Costco & Walmart. A short walk to TTC bus stop with direct routes to Wilson and Downsview subway stations. The GO Train provides a quick commute to Union Station in approx. 25 minutes. Enjoy Downview Park at your doorstep including year round events and brand new Concert Stadium (summer 2025). Enjoy your leisure time in the park - cycling, dog park, kid-friendly playgrounds, basketball courts, picnics and social gatherings. Prime Location, Easily Accessible and Unbeatable Value for this Spacious Townhouse in Toronto. (id:43681)
房源概要
|
MLS® Number
|
W12139926 |
|
房源类型
|
民宅 |
|
社区名字
|
Downsview-Roding-CFB |
|
附近的便利设施
|
公园, 学校 |
|
社区特征
|
社区活动中心 |
|
特征
|
Cul-de-sac, Irregular Lot Size, Lane, Guest Suite, Sump Pump, 亲戚套间 |
|
总车位
|
2 |
|
结构
|
Patio(s), Porch |
详 情
|
浴室
|
5 |
|
地上卧房
|
5 |
|
地下卧室
|
1 |
|
总卧房
|
6 |
|
Age
|
0 To 5 Years |
|
家电类
|
Garage Door Opener Remote(s), Water Heater - Tankless, Blinds, 洗碗机, 烘干机, Furniture, Hood 电扇, 烤箱, 洗衣机, 冰箱 |
|
地下室进展
|
已装修 |
|
地下室类型
|
全完工 |
|
施工种类
|
附加的 |
|
空调
|
中央空调 |
|
外墙
|
Steel, 砖 |
|
Fire Protection
|
Smoke Detectors |
|
Flooring Type
|
Hardwood |
|
地基类型
|
混凝土浇筑 |
|
客人卫生间(不包含洗浴)
|
1 |
|
供暖方式
|
天然气 |
|
供暖类型
|
压力热风 |
|
内部尺寸
|
2500 - 3000 Sqft |
|
类型
|
联排别墅 |
|
设备间
|
市政供水 |
车 位
|
Detached Garage
|
|
|
Garage
|
|
|
Covered
|
|
土地
|
英亩数
|
无 |
|
围栏类型
|
Fenced Yard |
|
土地便利设施
|
公园, 学校 |
|
污水道
|
Sanitary Sewer |
|
土地深度
|
90 Ft |
|
土地宽度
|
15 Ft ,9 In |
|
不规则大小
|
15.8 X 90 Ft |
|
规划描述
|
住宅 |
房 间
| 楼 层 |
类 型 |
长 度 |
宽 度 |
面 积 |
|
二楼 |
第二卧房 |
4.49 m |
3.95 m |
4.49 m x 3.95 m |
|
二楼 |
第三卧房 |
4.49 m |
4.05 m |
4.49 m x 4.05 m |
|
三楼 |
Bedroom 4 |
4.49 m |
3.95 m |
4.49 m x 3.95 m |
|
三楼 |
Bedroom 5 |
4.49 m |
3.95 m |
4.49 m x 3.95 m |
|
Lower Level |
洗衣房 |
|
|
Measurements not available |
|
Lower Level |
家庭房 |
4.49 m |
4.22 m |
4.49 m x 4.22 m |
|
Lower Level |
Eating Area |
4.49 m |
3.94 m |
4.49 m x 3.94 m |
|
一楼 |
客厅 |
4.49 m |
3.99 m |
4.49 m x 3.99 m |
|
一楼 |
餐厅 |
3.3 m |
3.2 m |
3.3 m x 3.2 m |
|
一楼 |
厨房 |
4.46 m |
3.35 m |
4.46 m x 3.35 m |
|
Upper Level |
主卧 |
4.49 m |
4.03 m |
4.49 m x 4.03 m |
https://www.realtor.ca/real-estate/28294219/87-frederick-tisdale-drive-toronto-downsview-roding-cfb-downsview-roding-cfb


