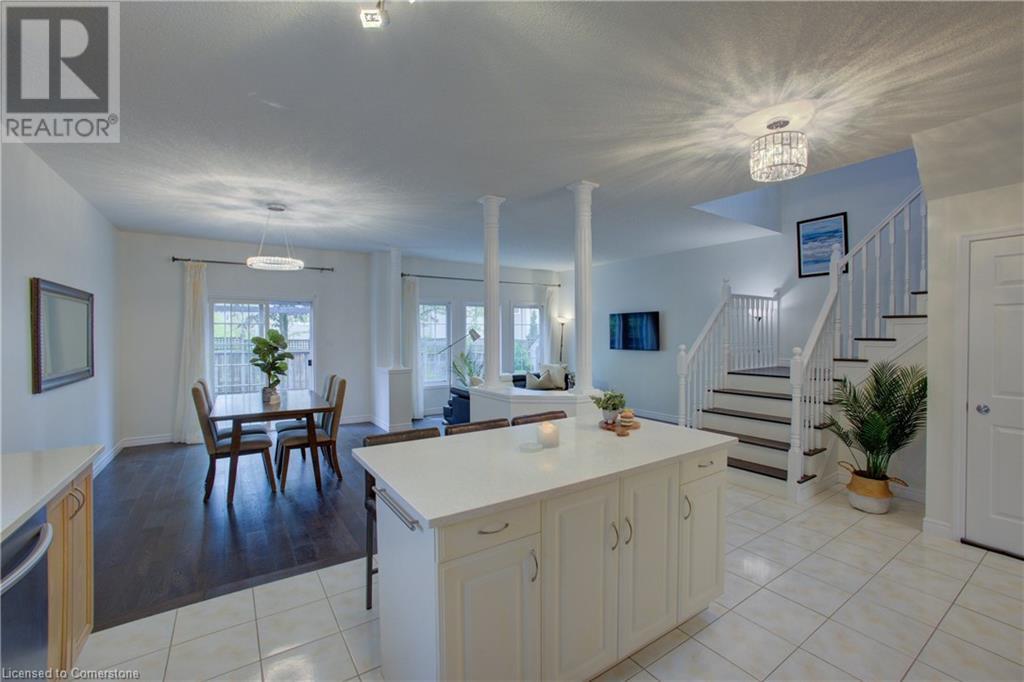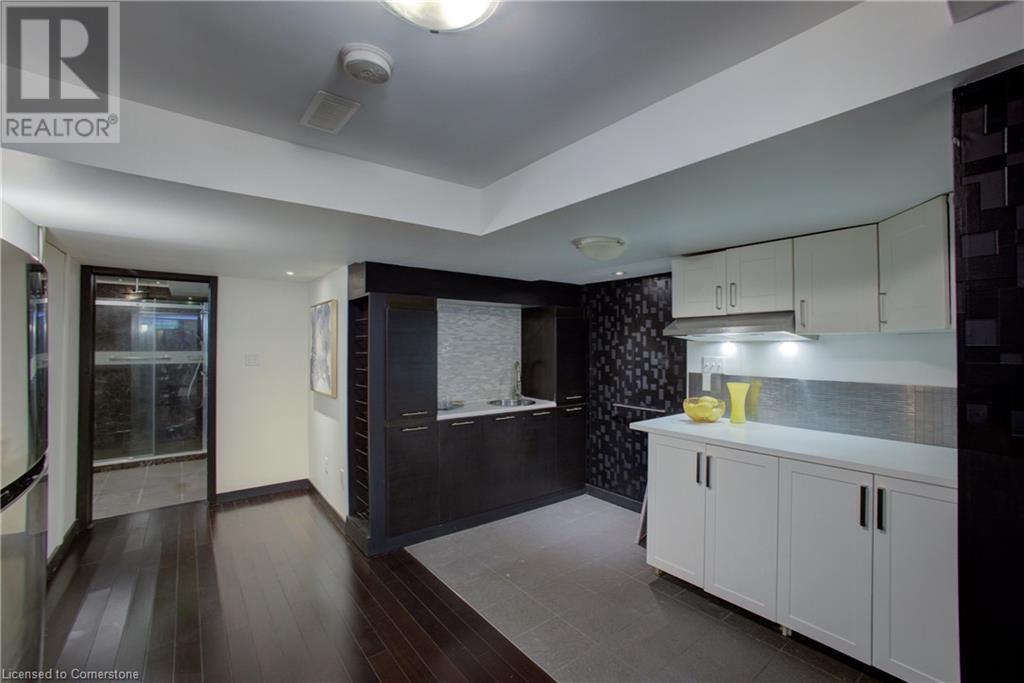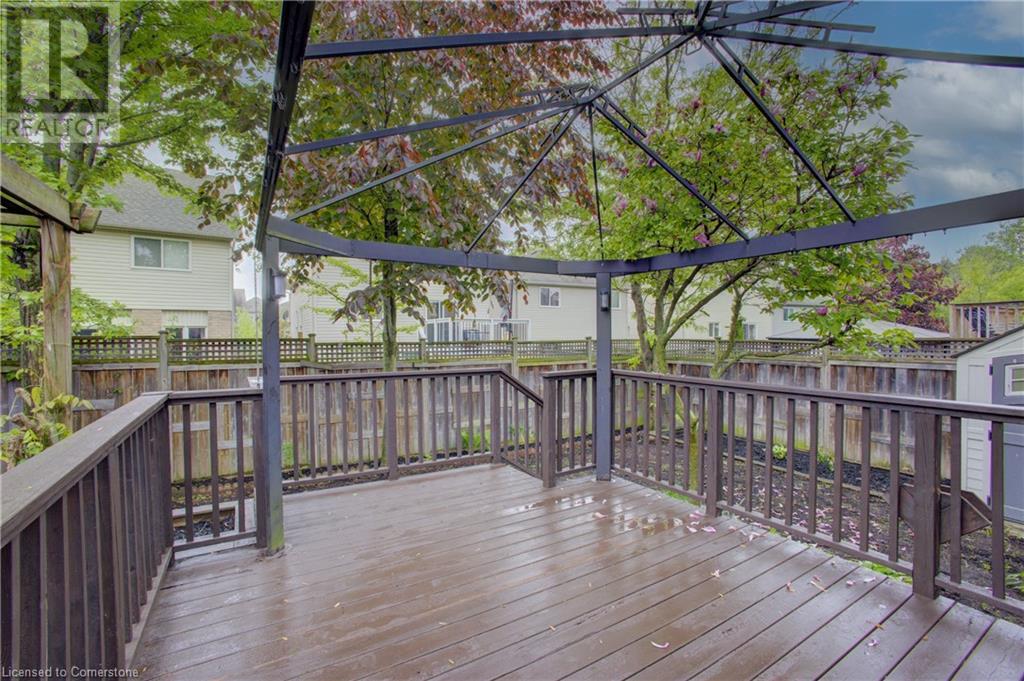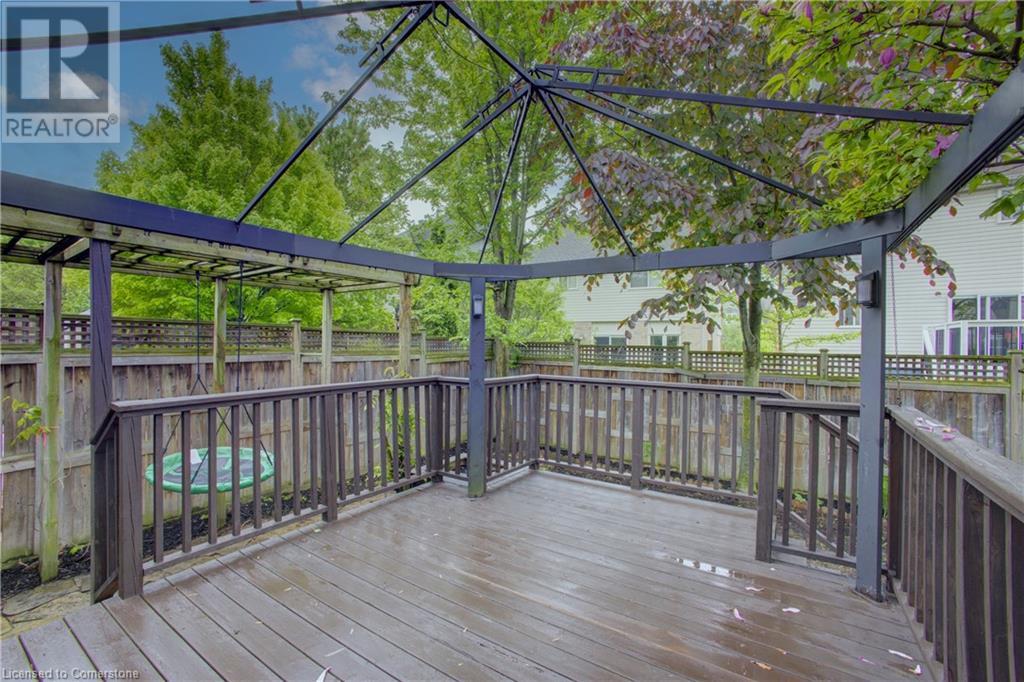4 卧室
3 浴室
2603 sqft
两层
中央空调
风热取暖
$850,000
Welcome to this beautifully maintained detached home offering the perfect blend of style, space, and functionality. Featuring 4 bright and spacious bedrooms, this carpet-free home boasts an open-concept layout with 9-foot ceilings on the main floor, creating an airy and inviting atmosphere throughout. Oversized windows flood the living space with abundant natural light, enhancing the modern, welcoming design. Located in a highly desirable Waterloo neighborhood, this home is just a short walk to top-rated schools including Abraham Erb Public School and Laurel Heights Secondary School, making it ideal for families. The fully finished basement offers exceptional versatility with a separate entrance, a full in-law suite including a bedroom, bathroom, kitchen, and living room, perfect for extended family and guests. Don’t miss your opportunity to own this bright, spacious, and move-in-ready gem in one of Waterloo’s most prestigious communities! (id:43681)
房源概要
|
MLS® Number
|
40734949 |
|
房源类型
|
民宅 |
|
附近的便利设施
|
公共交通, 学校 |
|
社区特征
|
安静的区域 |
|
设备类型
|
热水器 |
|
特征
|
铺设车道, Sump Pump, 自动车库门, 亲戚套间 |
|
总车位
|
3 |
|
租赁设备类型
|
热水器 |
详 情
|
浴室
|
3 |
|
地上卧房
|
4 |
|
总卧房
|
4 |
|
家电类
|
Central Vacuum - Roughed In, 洗碗机, 烘干机, 微波炉, 冰箱, 炉子, Water Softener, 洗衣机, Hood 电扇, 窗帘, Garage Door Opener |
|
建筑风格
|
2 层 |
|
地下室进展
|
已装修 |
|
地下室类型
|
全完工 |
|
施工日期
|
2008 |
|
施工种类
|
独立屋 |
|
空调
|
中央空调 |
|
外墙
|
砖, 乙烯基壁板 |
|
地基类型
|
混凝土浇筑 |
|
客人卫生间(不包含洗浴)
|
1 |
|
供暖方式
|
天然气 |
|
供暖类型
|
压力热风 |
|
储存空间
|
2 |
|
内部尺寸
|
2603 Sqft |
|
类型
|
独立屋 |
|
设备间
|
市政供水 |
车 位
土地
|
英亩数
|
无 |
|
土地便利设施
|
公共交通, 学校 |
|
污水道
|
城市污水处理系统 |
|
土地深度
|
98 Ft |
|
土地宽度
|
30 Ft |
|
规划描述
|
Sd |
房 间
| 楼 层 |
类 型 |
长 度 |
宽 度 |
面 积 |
|
二楼 |
四件套浴室 |
|
|
Measurements not available |
|
二楼 |
卧室 |
|
|
14'11'' x 9'4'' |
|
二楼 |
卧室 |
|
|
14'8'' x 11'0'' |
|
二楼 |
卧室 |
|
|
14'8'' x 11'10'' |
|
二楼 |
主卧 |
|
|
16'3'' x 11'11'' |
|
地下室 |
三件套卫生间 |
|
|
Measurements not available |
|
地下室 |
Bonus Room |
|
|
13'4'' x 9'11'' |
|
地下室 |
娱乐室 |
|
|
14'2'' x 11'4'' |
|
一楼 |
两件套卫生间 |
|
|
Measurements not available |
|
一楼 |
洗衣房 |
|
|
7'0'' x 5'9'' |
|
一楼 |
餐厅 |
|
|
15'7'' x 11'3'' |
|
一楼 |
客厅 |
|
|
14'11'' x 13'1'' |
|
一楼 |
厨房 |
|
|
14'0'' x 12'6'' |
https://www.realtor.ca/real-estate/28392495/863-laurelwood-drive-waterloo
















































