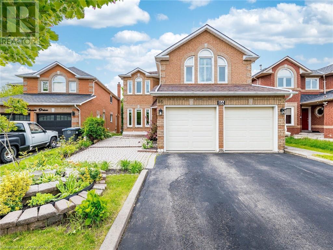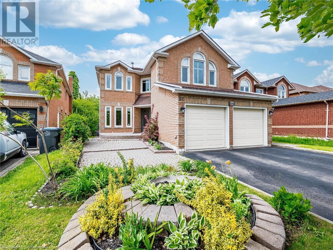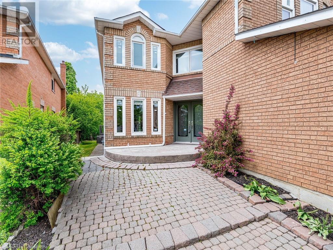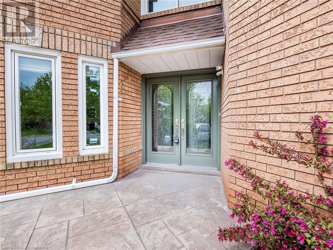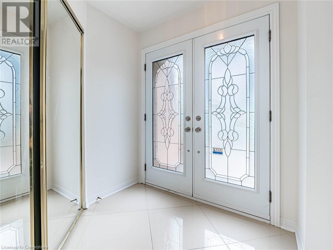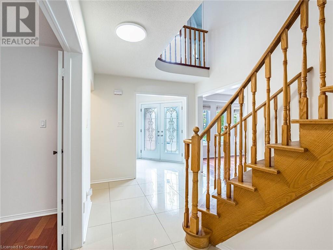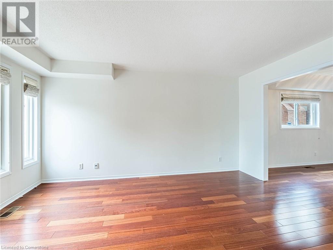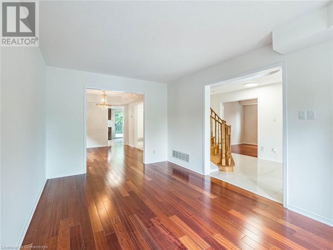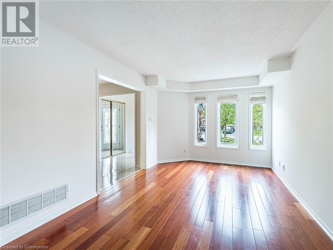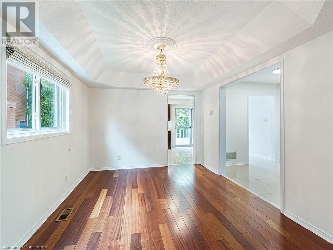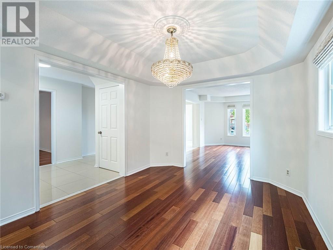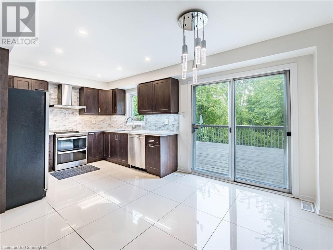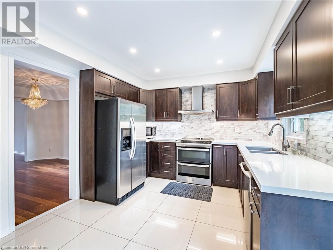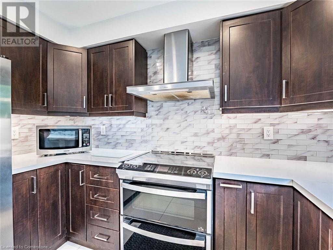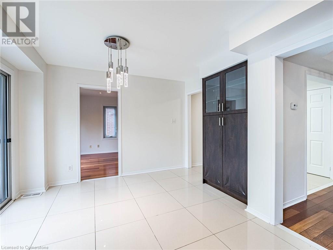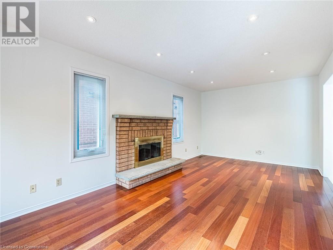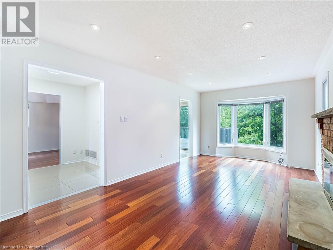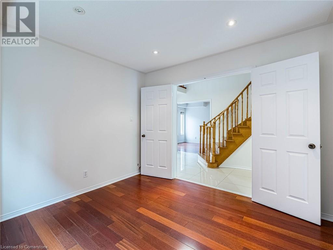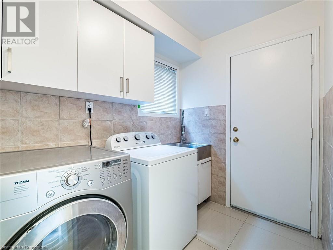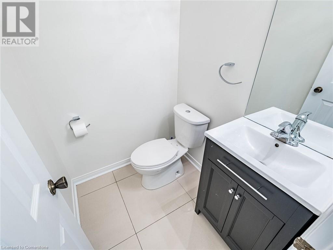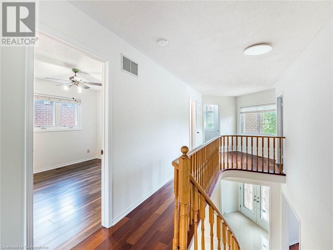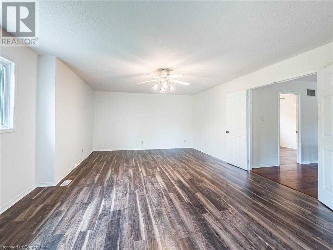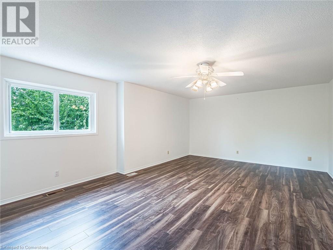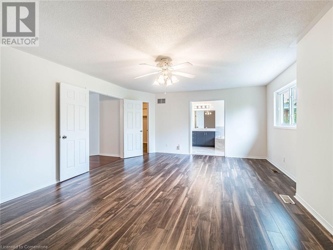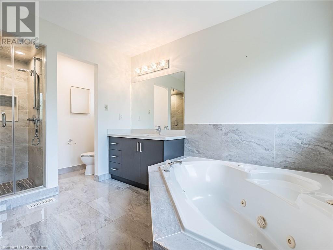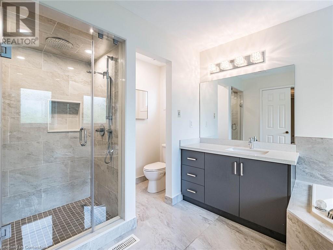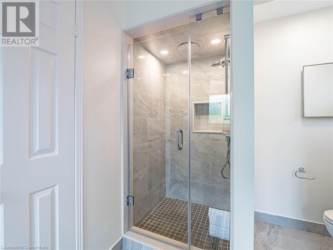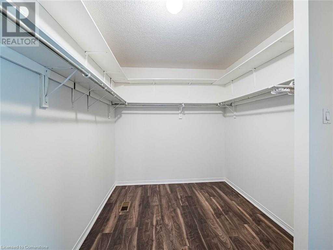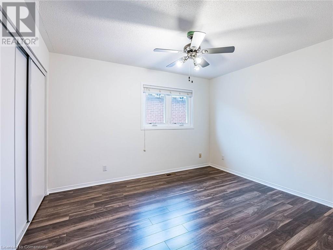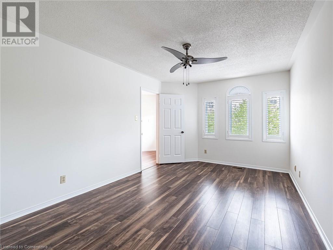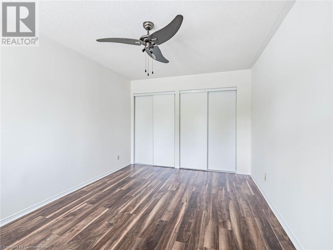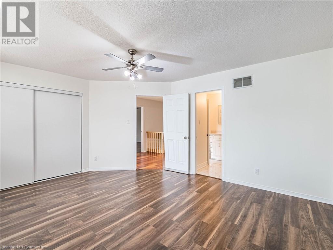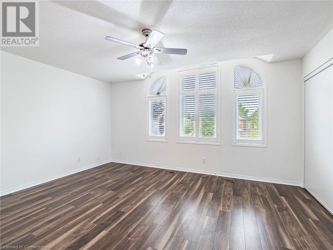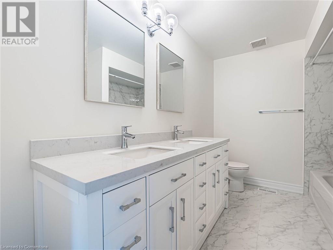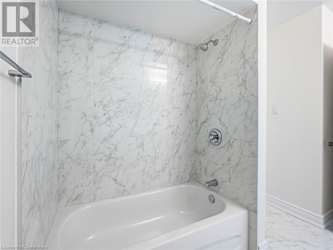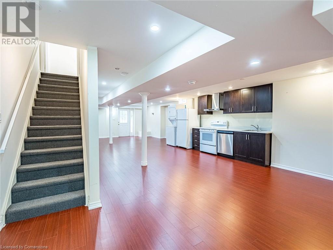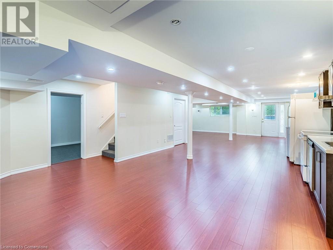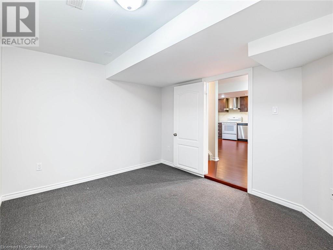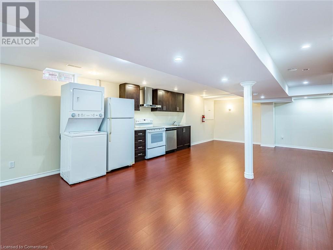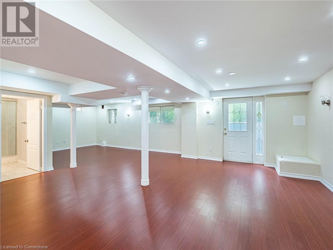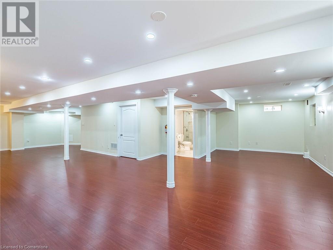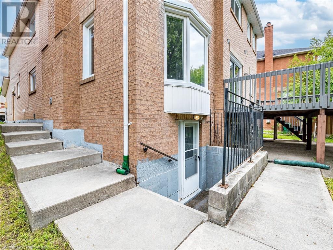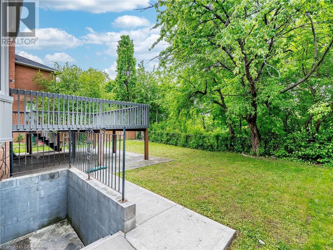4 卧室
4 浴室
3818 sqft
两层
中央空调
风热取暖
$1,349,000
*3D Virtual Tour & Floor Plans Attached * Above Grade 2786 SF * Basement Finished Area 1036 SF* Welcome to your sun-filled oasis backing onto a tranquil ravine! Freshly painted 4+1 Bed 3.5 Baths, this spacious detached home sits in a prime, family-friendly neighbourhood—peaceful yet minutes from Highway 410/407, Brampton Transit, top schools, parks and shopping. Step through the dramatic double-door entrance into a grand foyer leading into formal living and dining rooms, then on to a large family room warmed by a cozy fireplace, complete with pot lights for an inviting glow on winter days. No carpets here; gleaming floors flow throughout. A main-floor office and a spacious laundry/mudroom with inside access to the double-car garage round out this level. The heart of the home is the bright, airy kitchen with custom cabinetry, a breakfast area, pot lights, and a walkout to a huge deck (painted 2024) overlooking a lush, treed backyard—ideal for morning coffees or summer barbecues. Upstairs, discover four generous bedrooms—all with ample closet space and new flooring (2020). The primary suite features a room-sized walk-in closet and a spa-like ensuite with a soaker tub/jacuzzi. Also, brand-new semi-ensuite (2024), ensuring convenience for family or guests. The fully finished, sunlit basement (2022) offers a separate walk-out entrance, large above-grade window, pot lights, kitchen, separate laundry and open-concept living space—perfect for a nanny suite or entertainment area. Major systems have been cared for: owned A/C (2016), owned furnace (2020), new sump pump, plus extensive renovations in 2020 (kitchen, flooring in hallways, office, powder room and bedrooms) and 2022 (basement appliances). (id:43681)
房源概要
|
MLS® Number
|
40740057 |
|
房源类型
|
民宅 |
|
设备类型
|
热水器 |
|
总车位
|
6 |
|
租赁设备类型
|
热水器 |
详 情
|
浴室
|
4 |
|
地上卧房
|
4 |
|
总卧房
|
4 |
|
家电类
|
洗碗机, 烘干机, 冰箱, 洗衣机, Hood 电扇, 窗帘, Garage Door Opener |
|
建筑风格
|
2 层 |
|
地下室进展
|
已装修 |
|
地下室类型
|
全完工 |
|
施工日期
|
1992 |
|
施工种类
|
独立屋 |
|
空调
|
中央空调 |
|
外墙
|
Other |
|
客人卫生间(不包含洗浴)
|
1 |
|
供暖方式
|
天然气 |
|
供暖类型
|
压力热风 |
|
储存空间
|
2 |
|
内部尺寸
|
3818 Sqft |
|
类型
|
独立屋 |
|
设备间
|
市政供水 |
车 位
土地
|
入口类型
|
Road Access |
|
英亩数
|
无 |
|
污水道
|
城市污水处理系统 |
|
土地深度
|
116 Ft |
|
土地宽度
|
36 Ft |
|
规划描述
|
R1 C-462 |
房 间
| 楼 层 |
类 型 |
长 度 |
宽 度 |
面 积 |
|
二楼 |
5pc Bathroom |
|
|
Measurements not available |
|
二楼 |
卧室 |
|
|
15'6'' x 12'1'' |
|
二楼 |
卧室 |
|
|
10'5'' x 15'1'' |
|
二楼 |
卧室 |
|
|
10'6'' x 12'3'' |
|
二楼 |
四件套浴室 |
|
|
Measurements not available |
|
二楼 |
主卧 |
|
|
21'2'' x 15'2'' |
|
地下室 |
三件套卫生间 |
|
|
Measurements not available |
|
地下室 |
洗衣房 |
|
|
5'6'' x 8'7'' |
|
地下室 |
设备间 |
|
|
13'5'' x 8'8'' |
|
地下室 |
衣帽间 |
|
|
9'11'' x 12'5'' |
|
地下室 |
厨房 |
|
|
5'6'' x 9'9'' |
|
地下室 |
娱乐室 |
|
|
30'2'' x 39'1'' |
|
一楼 |
两件套卫生间 |
|
|
Measurements not available |
|
一楼 |
洗衣房 |
|
|
5'9'' x 8'5'' |
|
一楼 |
Office |
|
|
10'0'' x 10'1'' |
|
一楼 |
厨房 |
|
|
10'9'' x 10'7'' |
|
一楼 |
Breakfast |
|
|
7'6'' x 11'9'' |
|
一楼 |
家庭房 |
|
|
10'1'' x 20'7'' |
|
一楼 |
餐厅 |
|
|
10'2'' x 12'1'' |
|
一楼 |
客厅 |
|
|
10'2'' x 15'2'' |
https://www.realtor.ca/real-estate/28450974/86-valonia-drive-brampton


