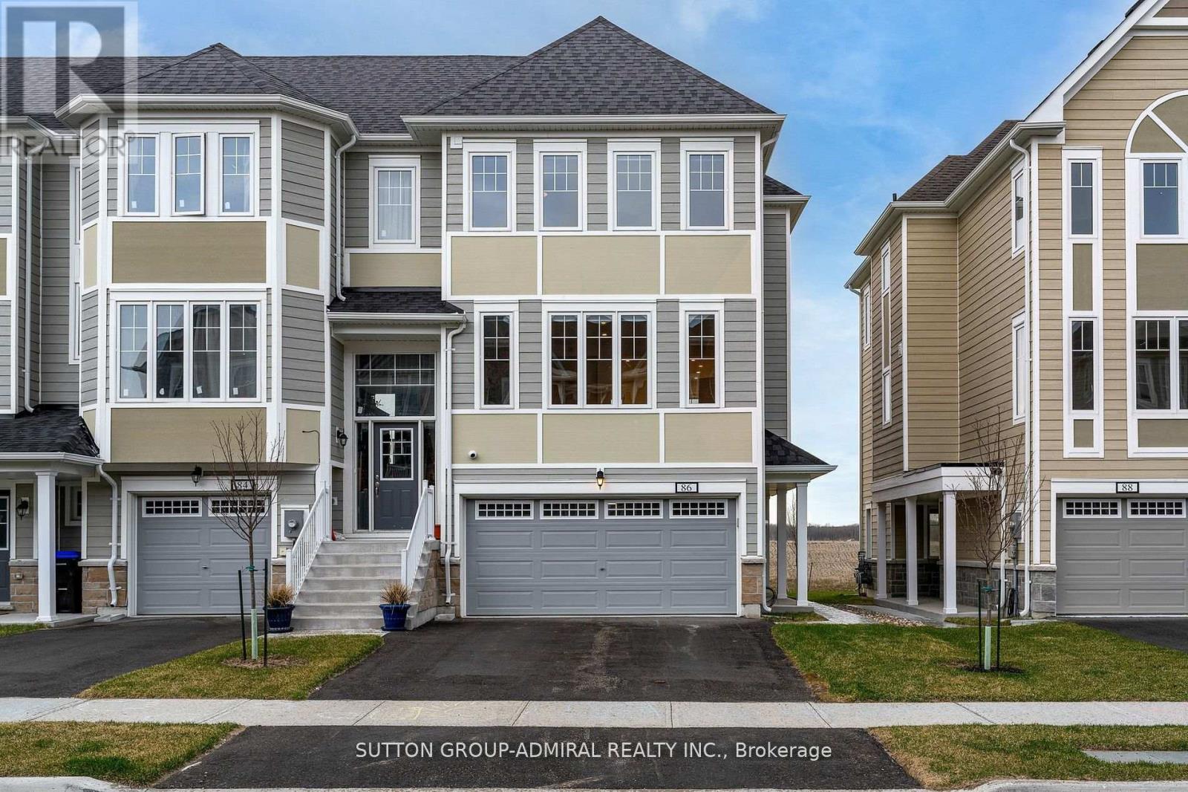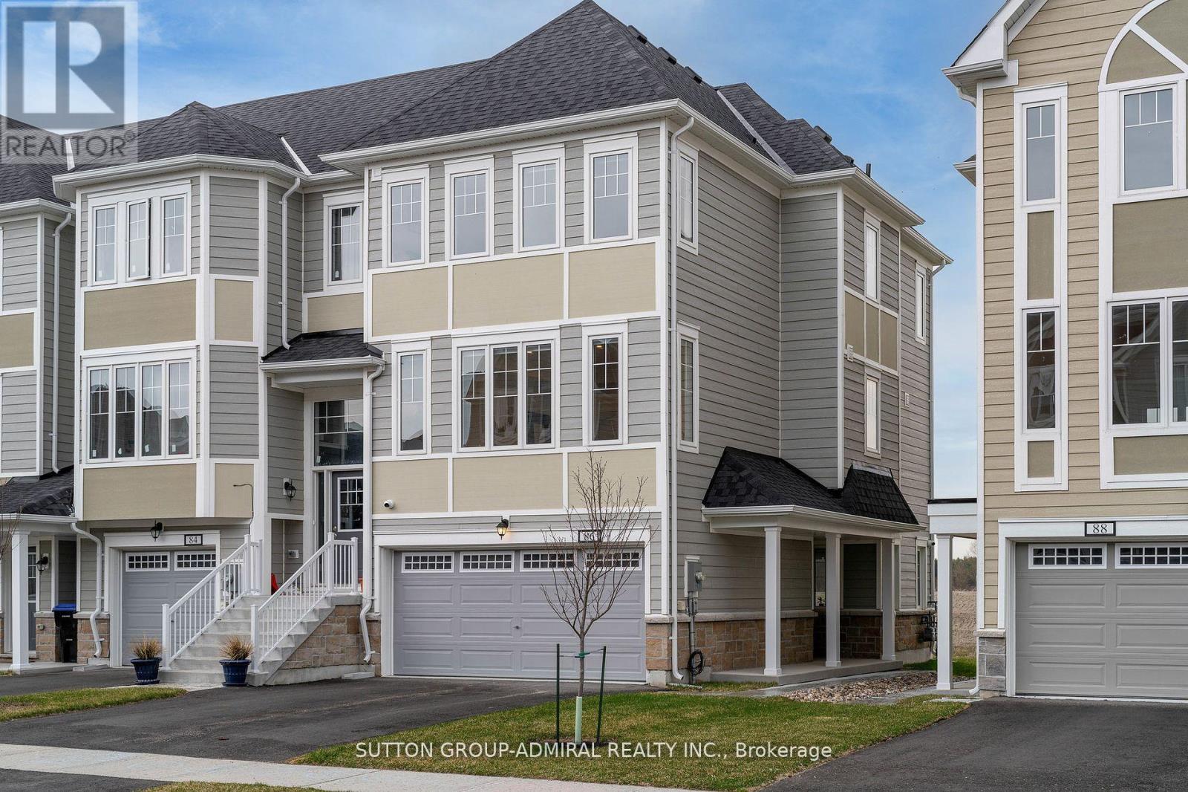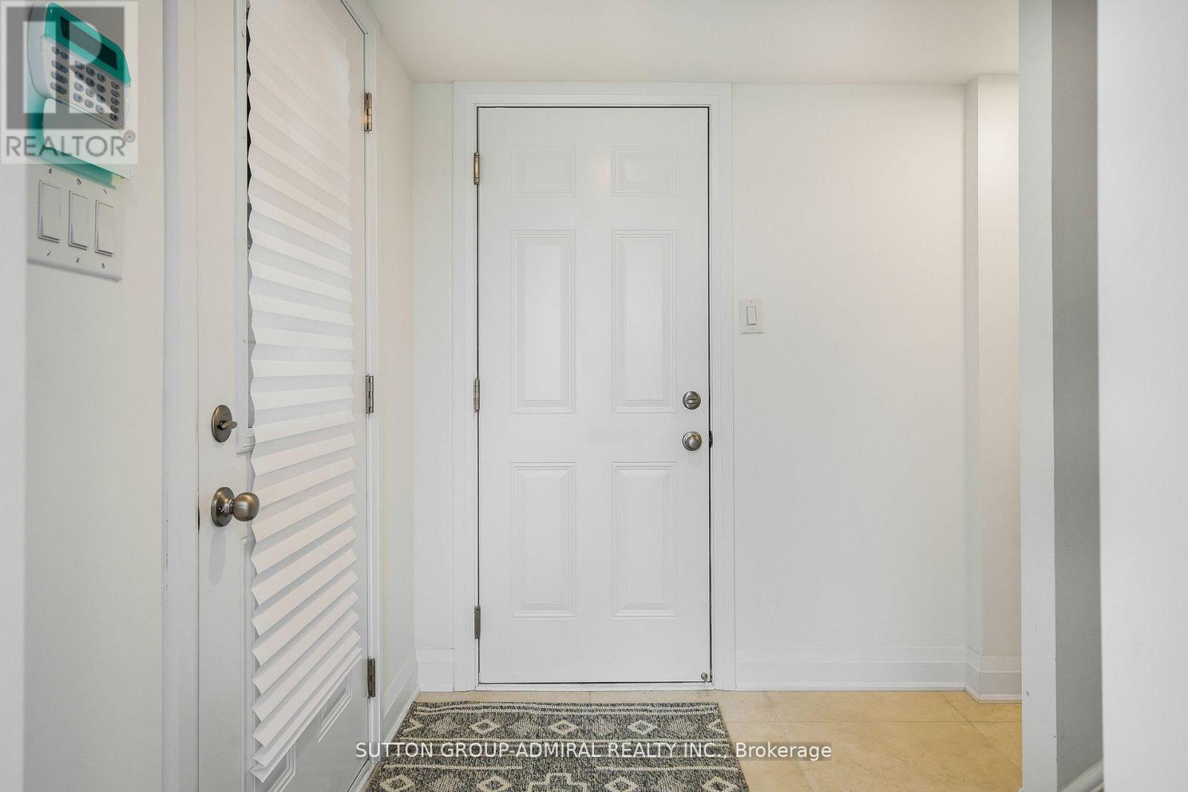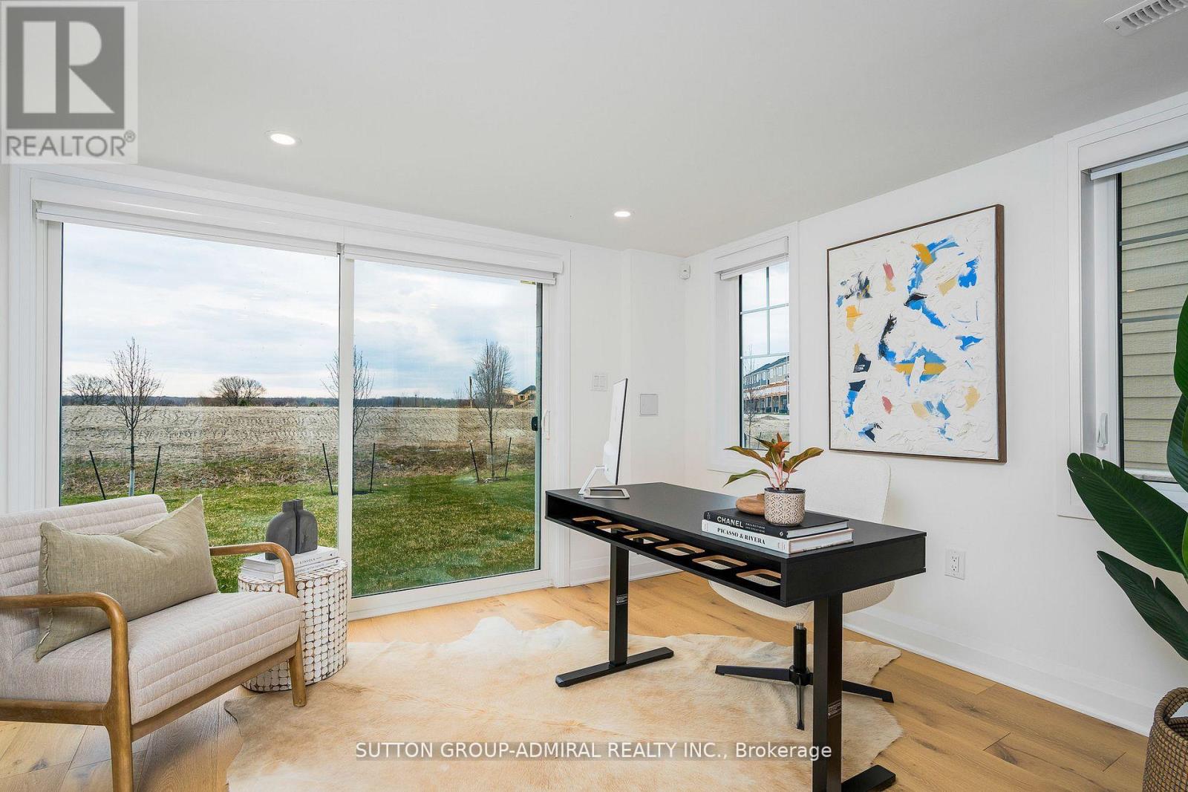4 卧室
4 浴室
1500 - 2000 sqft
中央空调
风热取暖
$799,900
Experience luxury living with breathtaking golf course and pond views in this stunning end-unit townhouse offering over 1,750 sq ft of beautifully upgraded space and a large backyard. Featuring 3+1 bedrooms and 4 bathrooms, this home showcases over $200k in premium upgrades and designer finishes. Enjoy hardwood floors and smooth ceilings throughout, quartz countertops, quartz kitchen backsplash, and an extended kitchen island with pull-out garbage, microwave nook, and under-counter outlets. The upgraded kitchen includes stainless steel Cafe appliances, a gas stove with double oven, fridge, dishwasher, plus an LG microwave and Elica chimney hood fan. Built-in Sonos ceiling speakers, pot lights throughout, oak stairs with metal pickets, soundproof insulation along the shared wall, and elegant designer tiles in the bathrooms, laundry, and foyer add to the sophistication. Freshly painted in a crisp white, the home also features upgraded black interior door hardware, sleek plumbing fixtures, one-piece toilets, modern vanities, designer mirrors, and fully finished garage walls and ceiling with pot lights. Additional upgrades include a 200-amp electrical panel, full alarm system (with garage monitoring), 4 exterior security cameras with a docking station, and a Ring doorbell. Thoughtfully upgraded from top to bottom, this beautiful home features a deep, large backyard backing onto the golf course and pond come see everything it has to offer! (id:43681)
房源概要
|
MLS® Number
|
S12142762 |
|
房源类型
|
民宅 |
|
社区名字
|
Wasaga Beach |
|
总车位
|
4 |
详 情
|
浴室
|
4 |
|
地上卧房
|
3 |
|
地下卧室
|
1 |
|
总卧房
|
4 |
|
Age
|
0 To 5 Years |
|
家电类
|
Central Vacuum, Water Heater, 洗碗机, 烘干机, Hood 电扇, 微波炉, 烤箱, 炉子, 洗衣机, 窗帘, 冰箱 |
|
施工种类
|
附加的 |
|
空调
|
中央空调 |
|
外墙
|
乙烯基壁板, 石 |
|
地基类型
|
混凝土, Slab |
|
客人卫生间(不包含洗浴)
|
2 |
|
供暖方式
|
天然气 |
|
供暖类型
|
压力热风 |
|
储存空间
|
3 |
|
内部尺寸
|
1500 - 2000 Sqft |
|
类型
|
联排别墅 |
|
设备间
|
市政供水 |
车 位
土地
|
英亩数
|
无 |
|
污水道
|
Sanitary Sewer |
|
土地深度
|
106 Ft ,9 In |
|
土地宽度
|
26 Ft |
|
不规则大小
|
26 X 106.8 Ft |
房 间
| 楼 层 |
类 型 |
长 度 |
宽 度 |
面 积 |
|
二楼 |
洗衣房 |
1.78 m |
1.76 m |
1.78 m x 1.76 m |
|
二楼 |
主卧 |
3.44 m |
4.33 m |
3.44 m x 4.33 m |
|
二楼 |
其它 |
2.5 m |
1.72 m |
2.5 m x 1.72 m |
|
二楼 |
第二卧房 |
3.99 m |
2.57 m |
3.99 m x 2.57 m |
|
二楼 |
第三卧房 |
3.93 m |
2.58 m |
3.93 m x 2.58 m |
|
一楼 |
厨房 |
4.28 m |
3.39 m |
4.28 m x 3.39 m |
|
一楼 |
餐厅 |
3.34 m |
2.64 m |
3.34 m x 2.64 m |
|
一楼 |
家庭房 |
5.29 m |
6.08 m |
5.29 m x 6.08 m |
|
一楼 |
Office |
4.47 m |
3.25 m |
4.47 m x 3.25 m |
https://www.realtor.ca/real-estate/28300034/86-sandhill-crane-drive-wasaga-beach-wasaga-beach






















































