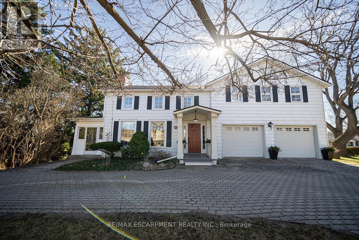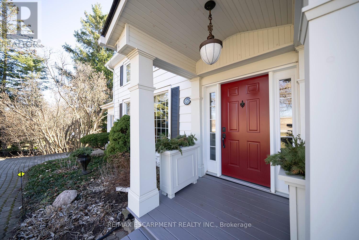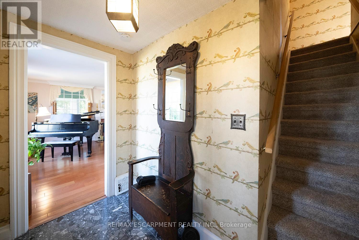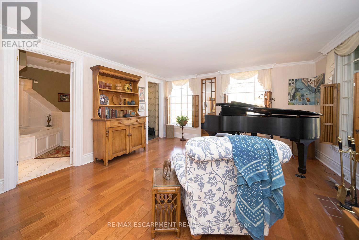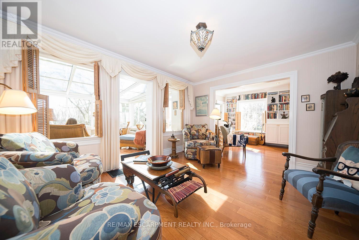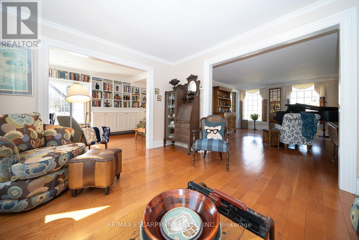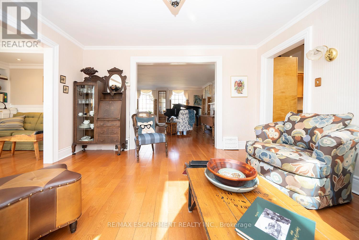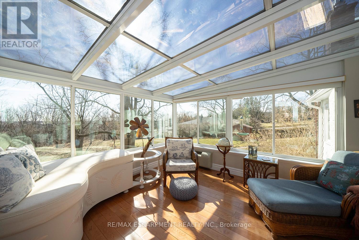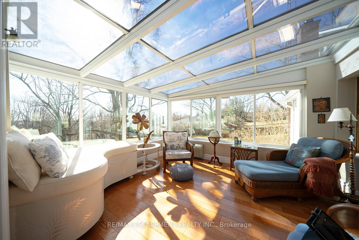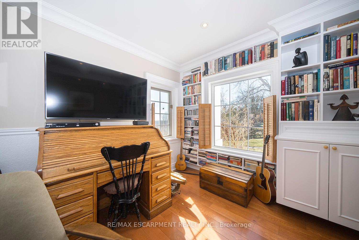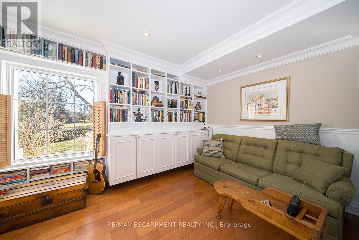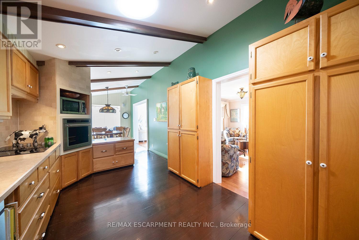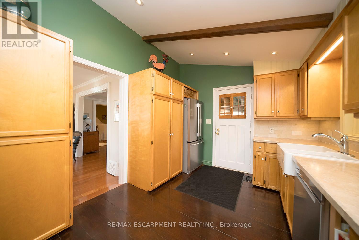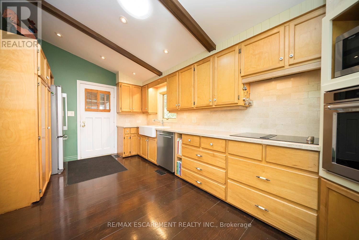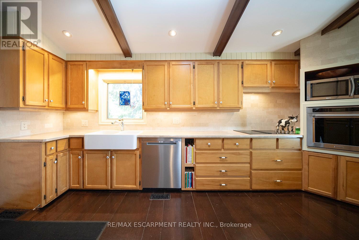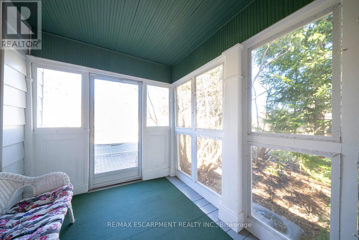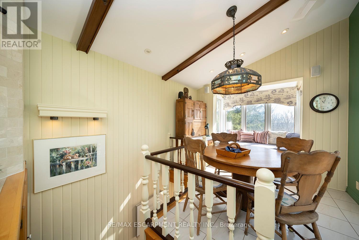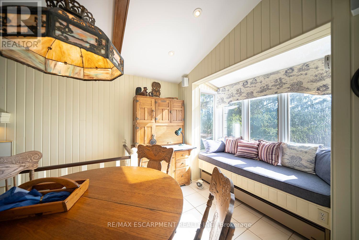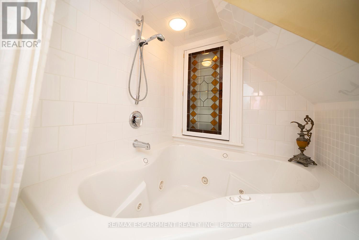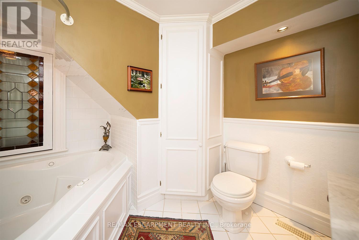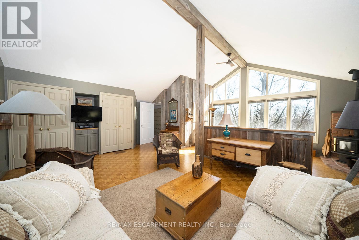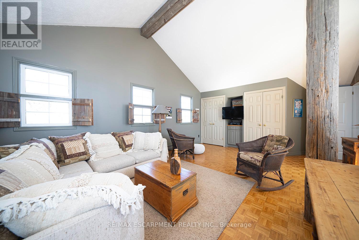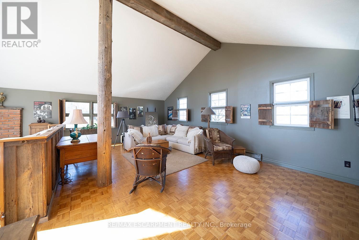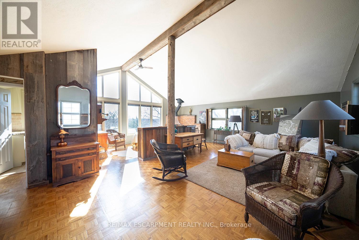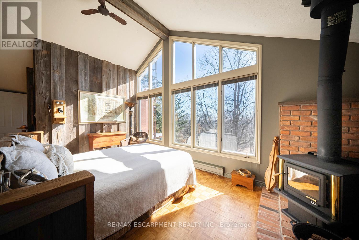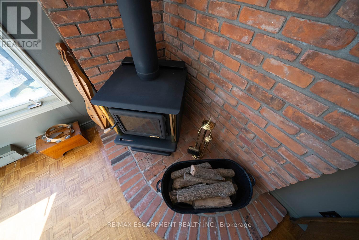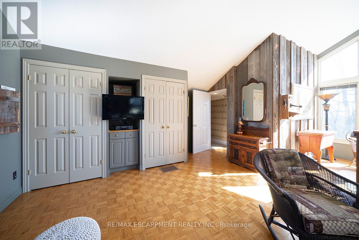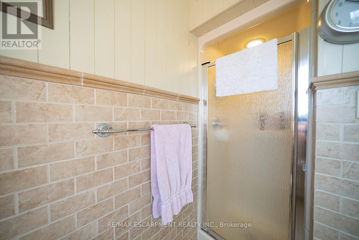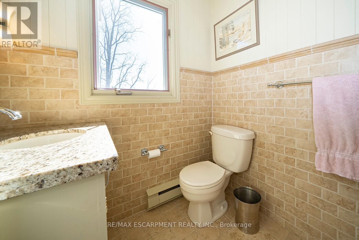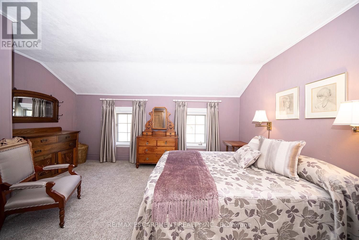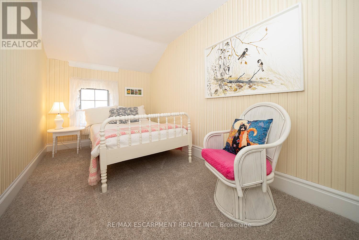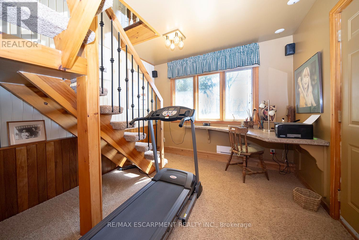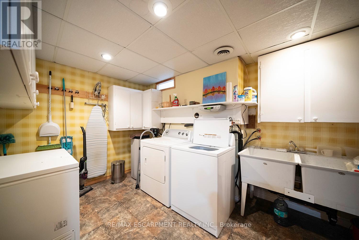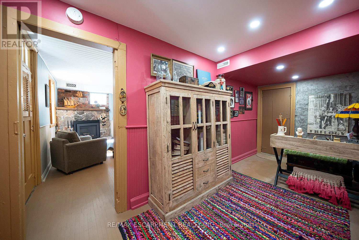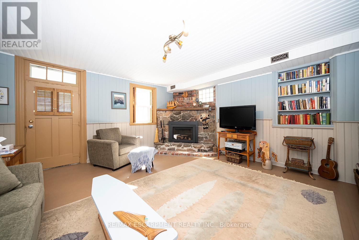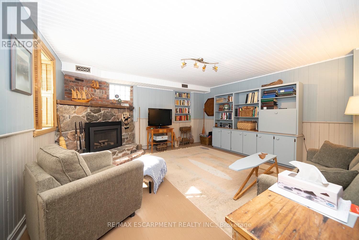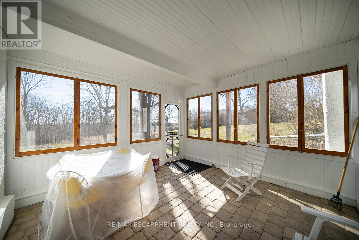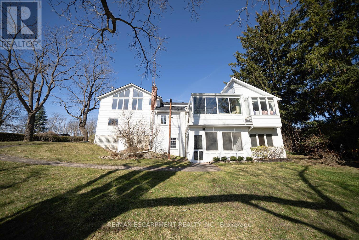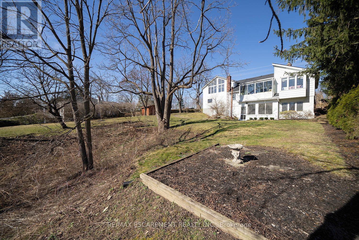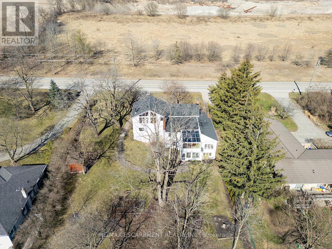3 卧室
2 浴室
壁炉
中央空调
风热取暖
$989,900
A pristine two-story century home on a 1.278-acre wooded lot features 3 bdrms, 2 baths & 2,493 sq ft of living space. The property includes a semi-circular brick driveway, 2.5 car garage & portico. Inside, marble flooring adorns the foyer with garage access, and the main floor boasts Oak hardwood floors & crown molding. It includes a living room with a wood-burning fireplace, dining room, library, sunroom with picturesque views, and a kitchen with a 10ft vaulted ceiling, farmhouse sink, double pantry & stainless steel appliances. A breakfast room with a bay window and a 4pc bath with a jetted tub complete the main level. The upstairs hosts the primary bdrm with parquet floors, a wood-burning stove and a 12ft ceiling, plus two more bdrms and a 3pc bath. A finished basement features a laundry, office, rec room with a 2018 stone hearth gas fireplace, and a screened patio walkout, plus a unique fallout shelter. **** EXTRAS **** The extensive backyard blends green space with wooded areas, offering breathtaking views and trail access. This home combines historical allure with modern amenities for a unique living experience. (id:43681)
房源概要
|
MLS® Number
|
X8164616 |
|
房源类型
|
民宅 |
|
总车位
|
7 |
详 情
|
浴室
|
2 |
|
地上卧房
|
3 |
|
总卧房
|
3 |
|
地下室进展
|
已装修 |
|
地下室功能
|
Walk Out |
|
地下室类型
|
N/a (finished) |
|
施工种类
|
独立屋 |
|
空调
|
中央空调 |
|
外墙
|
铝壁板, 灰泥 |
|
壁炉
|
有 |
|
供暖方式
|
天然气 |
|
供暖类型
|
压力热风 |
|
储存空间
|
2 |
|
类型
|
独立屋 |
车 位
土地
|
英亩数
|
无 |
|
污水道
|
Septic System |
|
不规则大小
|
110 X 480.6 Ft |
房 间
| 楼 层 |
类 型 |
长 度 |
宽 度 |
面 积 |
|
二楼 |
主卧 |
6.55 m |
7.04 m |
6.55 m x 7.04 m |
|
二楼 |
第二卧房 |
4.67 m |
4.01 m |
4.67 m x 4.01 m |
|
二楼 |
第三卧房 |
4.01 m |
2.26 m |
4.01 m x 2.26 m |
|
地下室 |
娱乐,游戏房 |
4.7 m |
4.88 m |
4.7 m x 4.88 m |
|
地下室 |
洗衣房 |
3.68 m |
2.67 m |
3.68 m x 2.67 m |
|
一楼 |
门厅 |
1.63 m |
2.74 m |
1.63 m x 2.74 m |
|
一楼 |
客厅 |
5.21 m |
4.11 m |
5.21 m x 4.11 m |
|
一楼 |
餐厅 |
3.45 m |
4.27 m |
3.45 m x 4.27 m |
|
一楼 |
衣帽间 |
4.29 m |
2.82 m |
4.29 m x 2.82 m |
|
一楼 |
厨房 |
3.15 m |
5.33 m |
3.15 m x 5.33 m |
|
一楼 |
Eating Area |
3.17 m |
3.48 m |
3.17 m x 3.48 m |
|
一楼 |
Sunroom |
4.27 m |
4.27 m |
4.27 m x 4.27 m |
https://www.realtor.ca/real-estate/26655418/86-pleasant-ridge-rd-brantford


