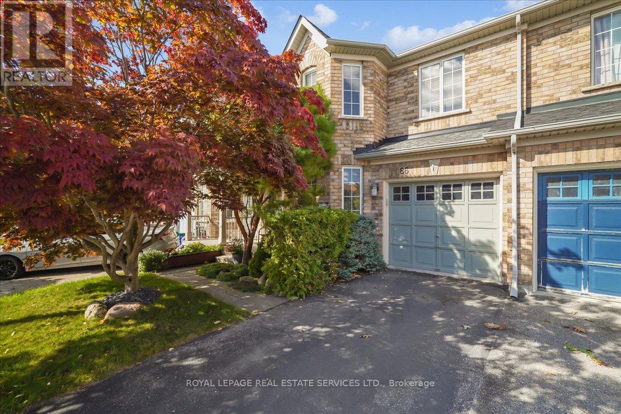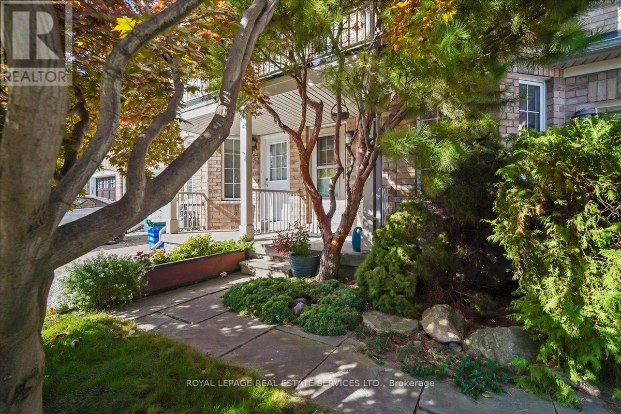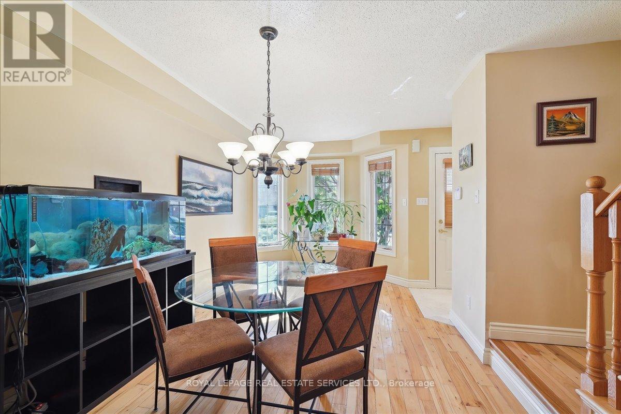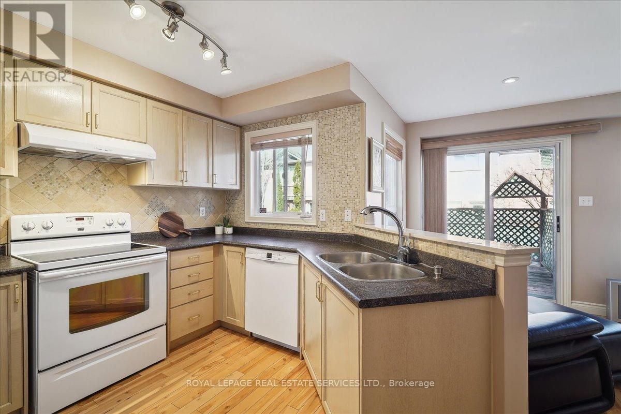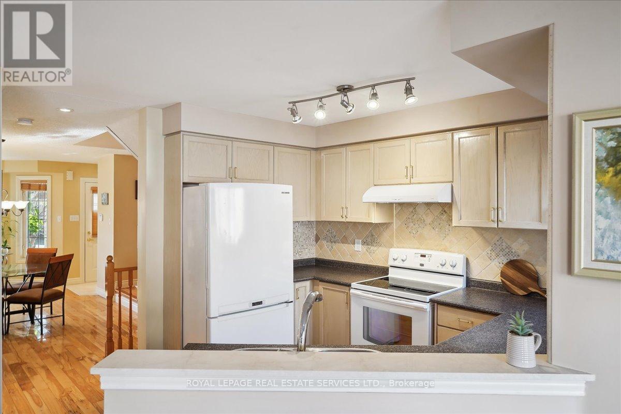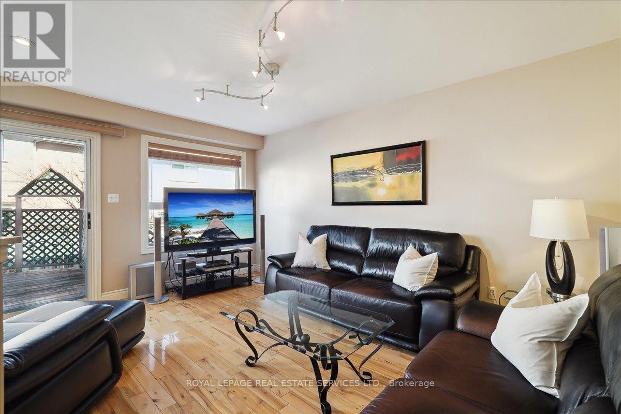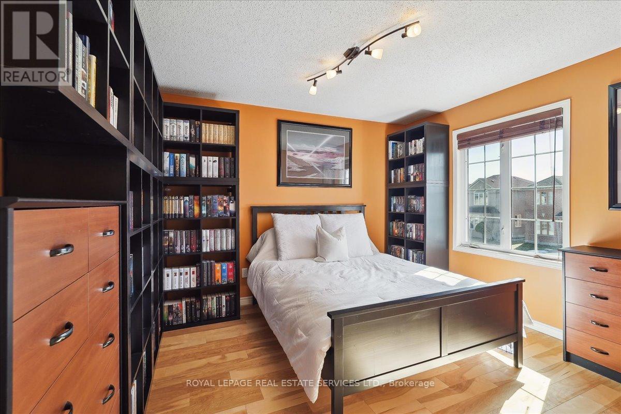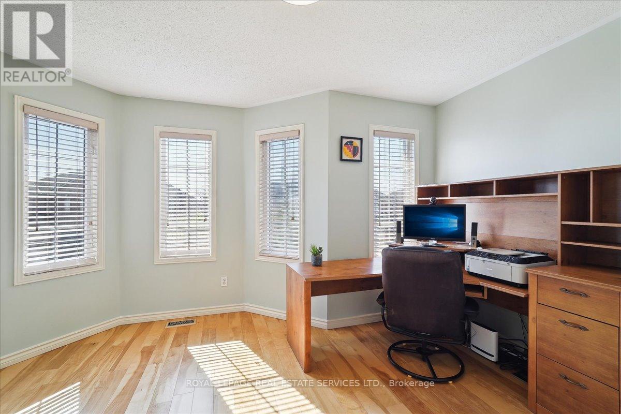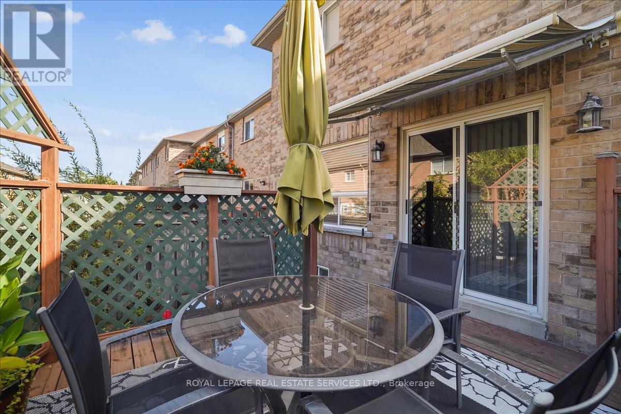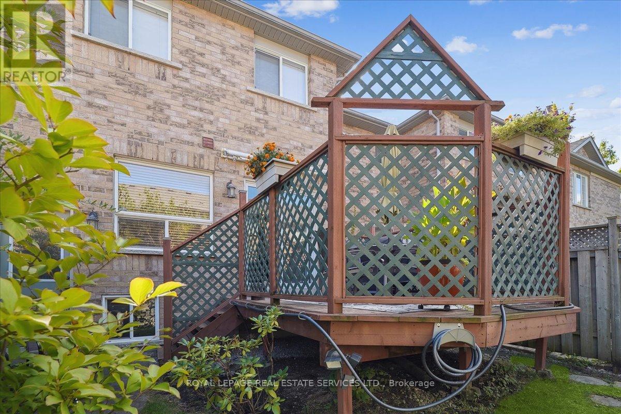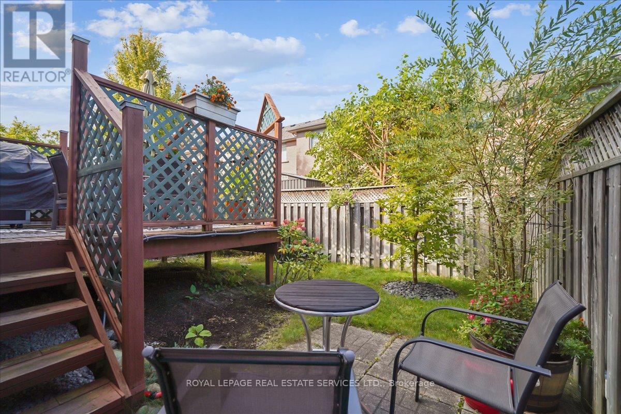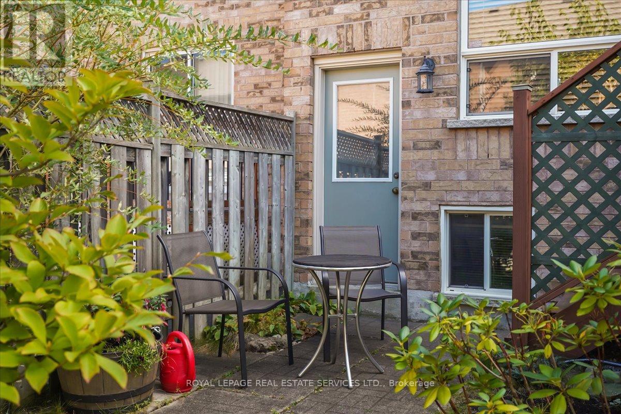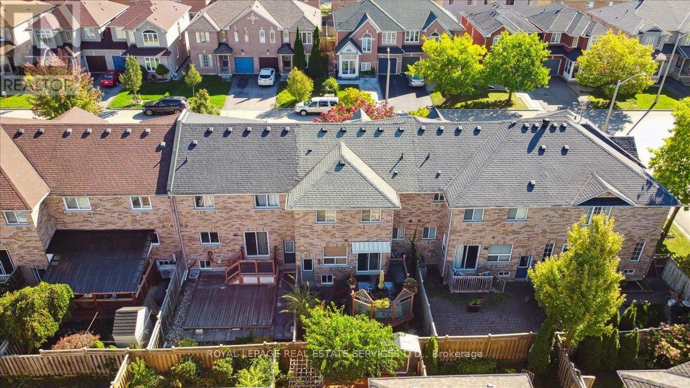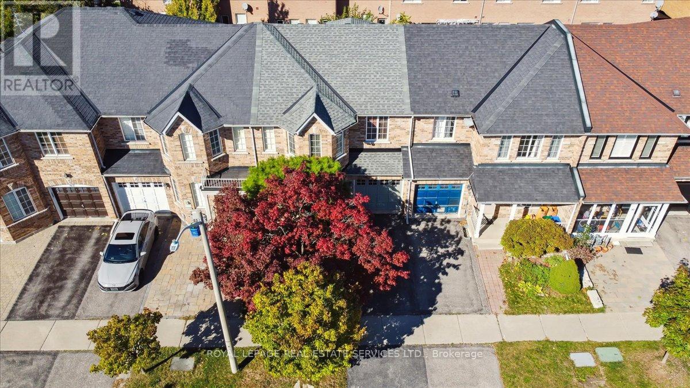3 卧室
3 浴室
1500 - 2000 sqft
中央空调
风热取暖
$1,099,900
A stunning freehold 2-storey townhome in the highly sought-after Bayview Glen community. This elegant residence boasts a bright, open-concept design with an abundance of natural light. An inviting dining room leads you into the home and features charming bay windows. The open kitchen & living room offers large windows, and seamlessly connects to a raised deck, perfect for outdoor entertaining in the fully fenced backyard. The home is enhanced by solid hardwood floors on the main level, engineered hardwood upstairs, and a sleek hardwood staircase. Upstairs, the expansive primary bedroom offers backyard views, a walk-in closet, and a luxurious updated 4-piece ensuite. Two additional well-sized bedrooms share a stylish 4-piece bathroom. Recent updates include modernized bathrooms, roof (2014), and improved insulation. Ideally located, this home is just steps from a park, and within walking distance to VIVA, YRT, Langstaff GO Station, schools, a community centre, and a variety of shops including Walmart, Best Buy, and Canadian Tire. With easy access to Hwy 407 and Hwy 7, this townhome offers both convenience and modern living at its finest. (id:43681)
房源概要
|
MLS® Number
|
N12212419 |
|
房源类型
|
民宅 |
|
社区名字
|
Langstaff |
|
附近的便利设施
|
公园, 礼拜场所, 学校, 公共交通 |
|
社区特征
|
社区活动中心 |
|
特征
|
Level Lot, 无地毯 |
|
总车位
|
2 |
详 情
|
浴室
|
3 |
|
地上卧房
|
3 |
|
总卧房
|
3 |
|
家电类
|
Central Vacuum, 洗碗机, 烘干机, Freezer, Hood 电扇, 炉子, 洗衣机, 窗帘, 冰箱 |
|
地下室进展
|
已完成 |
|
地下室类型
|
Full (unfinished) |
|
施工种类
|
附加的 |
|
空调
|
中央空调 |
|
外墙
|
砖 |
|
地基类型
|
混凝土浇筑 |
|
客人卫生间(不包含洗浴)
|
1 |
|
供暖方式
|
天然气 |
|
供暖类型
|
压力热风 |
|
储存空间
|
2 |
|
内部尺寸
|
1500 - 2000 Sqft |
|
类型
|
联排别墅 |
|
设备间
|
市政供水 |
车 位
土地
|
英亩数
|
无 |
|
土地便利设施
|
公园, 宗教场所, 学校, 公共交通 |
|
污水道
|
Sanitary Sewer |
|
土地深度
|
77 Ft ,2 In |
|
土地宽度
|
24 Ft ,7 In |
|
不规则大小
|
24.6 X 77.2 Ft |
房 间
| 楼 层 |
类 型 |
长 度 |
宽 度 |
面 积 |
|
二楼 |
主卧 |
3.31 m |
5.3 m |
3.31 m x 5.3 m |
|
二楼 |
第二卧房 |
3.73 m |
4.05 m |
3.73 m x 4.05 m |
|
二楼 |
第三卧房 |
3.89 m |
4.01 m |
3.89 m x 4.01 m |
|
一楼 |
客厅 |
4.59 m |
4.15 m |
4.59 m x 4.15 m |
|
一楼 |
餐厅 |
5.33 m |
3 m |
5.33 m x 3 m |
|
一楼 |
厨房 |
3.06 m |
3.05 m |
3.06 m x 3.05 m |
https://www.realtor.ca/real-estate/28451171/86-nahanni-drive-richmond-hill-langstaff-langstaff


