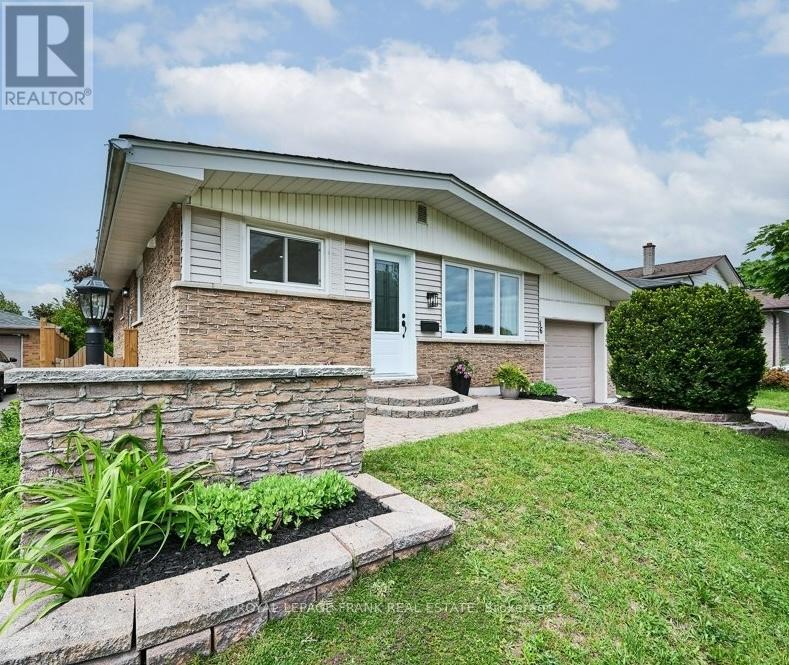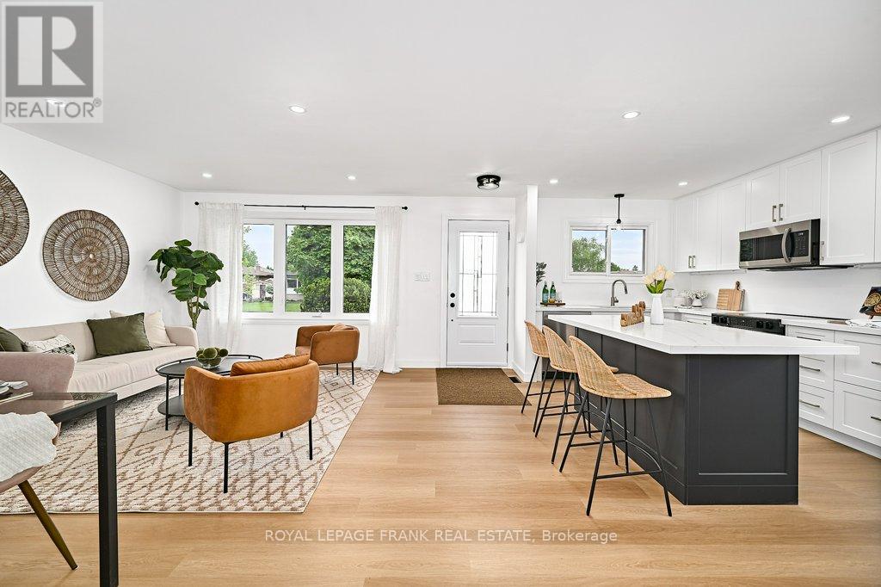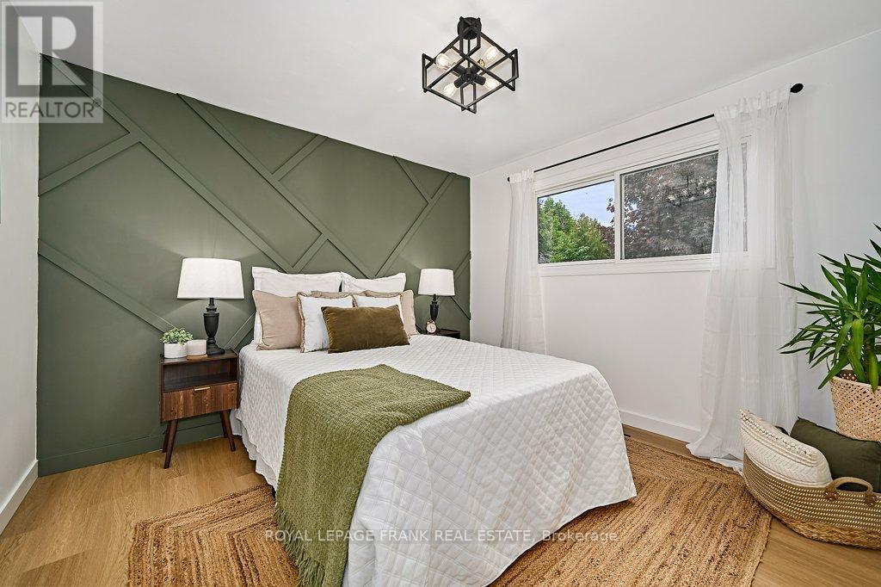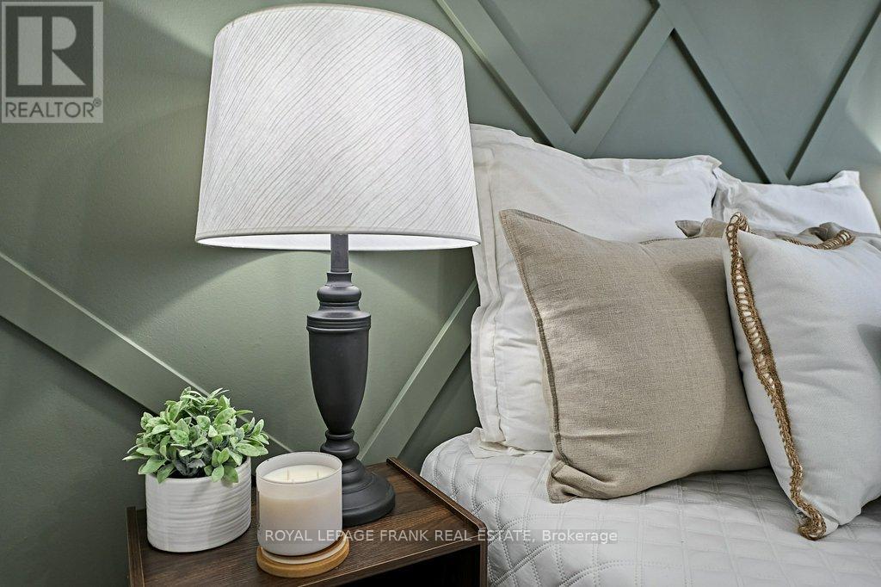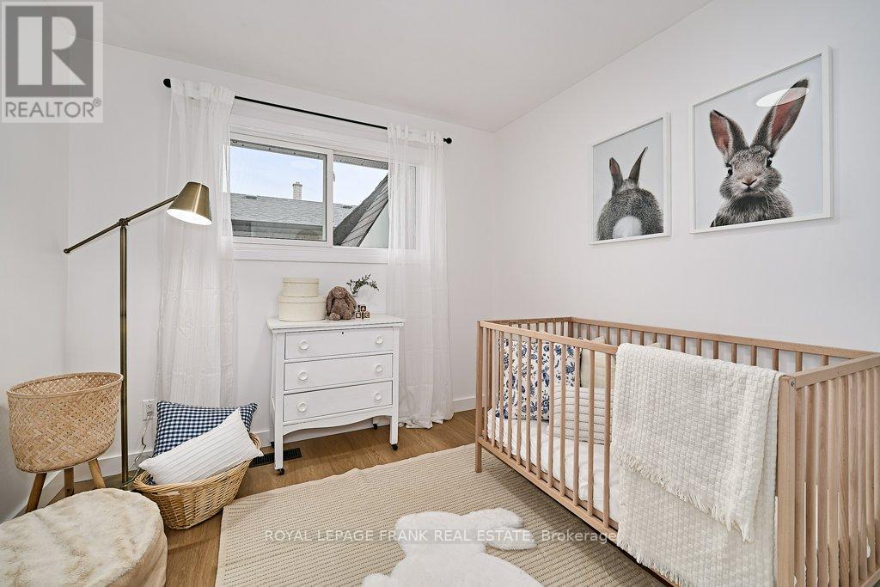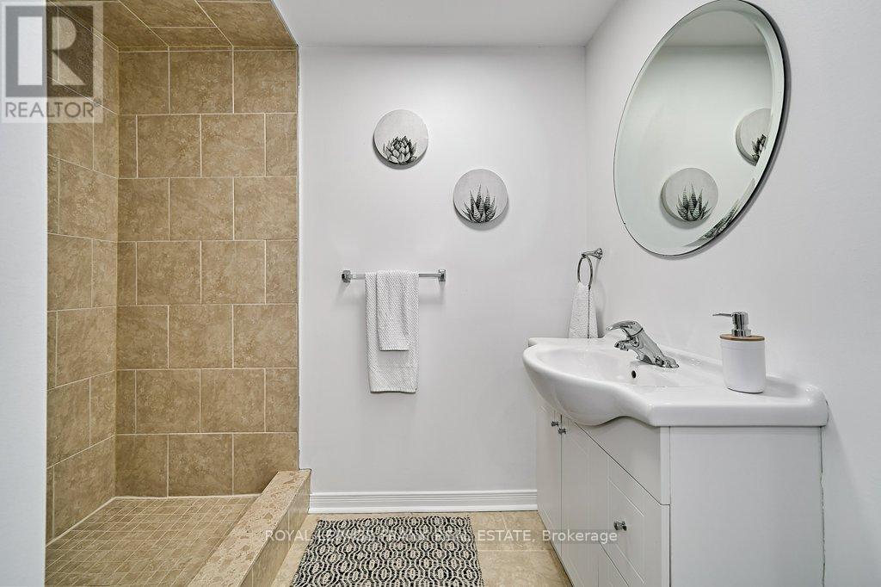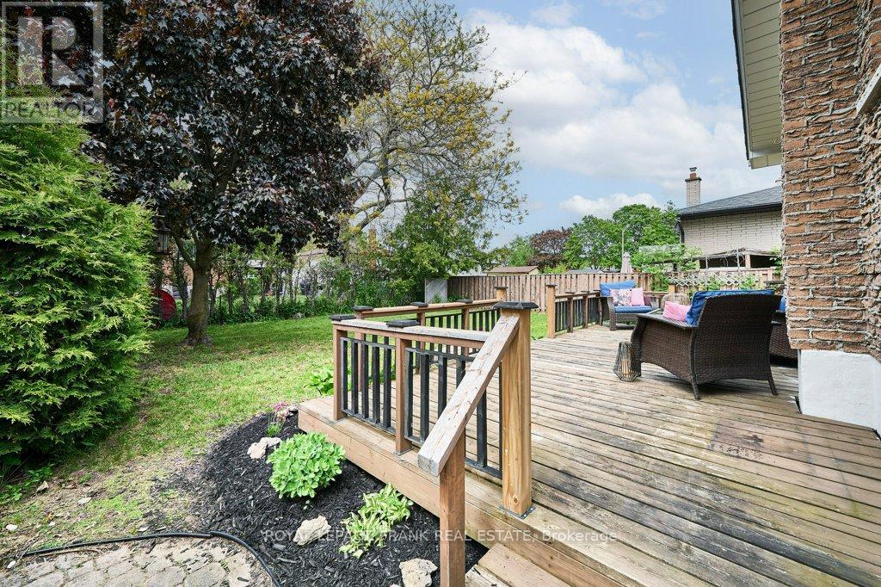5 卧室
3 浴室
700 - 1100 sqft
平房
中央空调
风热取暖
$869,900
Welcome Home to 86 Iroquois Avenue! This Gorgeous Bungalow Has Been Completely Redone From The Inside Out And Features Everything You Need And More! Open The Door To See The Pristine Open Concept Main Floor With Its Exquisite Sun-Filled Living Room And Newly Renovated Kitchen, Complete With Stainless Steel Appliances, Quartz Countertops And Sleek Island. Down the Hall You Will Find 3 Beautiful And Well-Sized Bedrooms Boasting Large Windows And Modern Light Fixtures (Including A Chic Accent Wall in The Primary), And A Spa-Like Upgraded 4-Pc Bath. Enter From Upstairs Or Through the Separate Side Door Into The Fully Refurbished Finished Basement That Would be Ideal For Multi-Generational Families. For Your Convenience, There Is A 2nd Kitchen With Fridge, Stove and Microwave, Along With A Spacious Living Area and Two Full Sets Of Laundry Machines And Separate Electrical Panel For The Basement. You Wont Be Able To Tell These Bedrooms Are In The Lower Level From Their Extensive Size AND Because One Comes With Its Very Own 3-Pc Ensuite! Outside Is A Fully Fenced And Tranquil Backyard With Large Deck-The Ideal Place to Relax And Entertain. Located in a Highly Sought After Neighbourhood That Is A Few Mins Walk Away From Parks, Public Transit, and Shopping, And A Short Drive to Highways and Durham College and Ontario Tech, This Home Is Perfectly Suited For Families, Commuters and Students. With Immaculate Luxury Vinyl Flooring and Recently Installed Pot Lights Throughout, Not To Mention Amazing Internal Upgrades Such As A Gas Furnace (2024) AC (2024) and Owned Hot Water Tank (2021/2022), This Home Provides Care-Free Living and Will Be the Envy Of Your Friends. Don't Wait to Call 86 Iroquois Ave Your Home-Come And See It Today! (id:43681)
Open House
现在这个房屋大家可以去Open House参观了!
开始于:
2:00 pm
结束于:
4:00 pm
房源概要
|
MLS® Number
|
E12183639 |
|
房源类型
|
民宅 |
|
社区名字
|
Samac |
|
附近的便利设施
|
公园, 公共交通, 礼拜场所, 学校 |
|
特征
|
无地毯 |
|
总车位
|
3 |
|
结构
|
Deck, 棚 |
详 情
|
浴室
|
3 |
|
地上卧房
|
3 |
|
地下卧室
|
2 |
|
总卧房
|
5 |
|
Age
|
51 To 99 Years |
|
家电类
|
Water Heater, 洗碗机, 烘干机, Garage Door Opener, 微波炉, 炉子, 洗衣机, 窗帘, 冰箱 |
|
建筑风格
|
平房 |
|
地下室进展
|
已装修 |
|
地下室功能
|
Separate Entrance |
|
地下室类型
|
N/a (finished) |
|
施工种类
|
独立屋 |
|
空调
|
中央空调 |
|
外墙
|
砖 |
|
Fire Protection
|
Smoke Detectors |
|
Flooring Type
|
乙烯基塑料 |
|
地基类型
|
混凝土浇筑 |
|
供暖方式
|
天然气 |
|
供暖类型
|
压力热风 |
|
储存空间
|
1 |
|
内部尺寸
|
700 - 1100 Sqft |
|
类型
|
独立屋 |
|
设备间
|
市政供水 |
车 位
土地
|
英亩数
|
无 |
|
围栏类型
|
Fenced Yard |
|
土地便利设施
|
公园, 公共交通, 宗教场所, 学校 |
|
污水道
|
Sanitary Sewer |
|
土地深度
|
115 Ft ,1 In |
|
土地宽度
|
45 Ft ,6 In |
|
不规则大小
|
45.5 X 115.1 Ft |
|
规划描述
|
R1-c |
房 间
| 楼 层 |
类 型 |
长 度 |
宽 度 |
面 积 |
|
地下室 |
客厅 |
3.26 m |
5.42 m |
3.26 m x 5.42 m |
|
地下室 |
厨房 |
2.9 m |
2.78 m |
2.9 m x 2.78 m |
|
地下室 |
Bedroom 4 |
3.56 m |
3.89 m |
3.56 m x 3.89 m |
|
地下室 |
Bedroom 5 |
3.26 m |
3.49 m |
3.26 m x 3.49 m |
|
地下室 |
洗衣房 |
4 m |
1.75 m |
4 m x 1.75 m |
|
一楼 |
客厅 |
4.64 m |
5.31 m |
4.64 m x 5.31 m |
|
一楼 |
厨房 |
3.15 m |
5.31 m |
3.15 m x 5.31 m |
|
一楼 |
主卧 |
3.37 m |
3.5 m |
3.37 m x 3.5 m |
|
一楼 |
第二卧房 |
3.04 m |
3.02 m |
3.04 m x 3.02 m |
|
一楼 |
第三卧房 |
3.04 m |
2.84 m |
3.04 m x 2.84 m |
https://www.realtor.ca/real-estate/28389684/86-iroquois-avenue-oshawa-samac-samac


