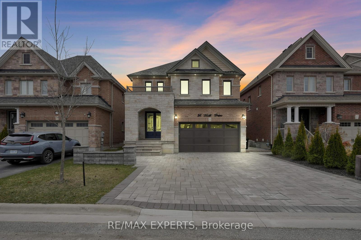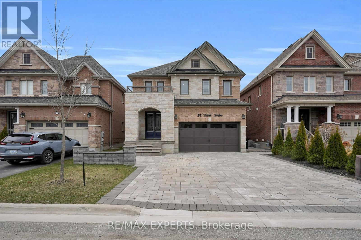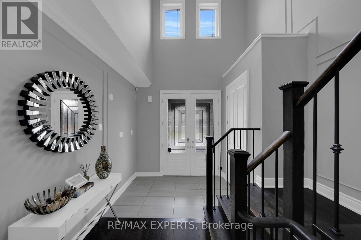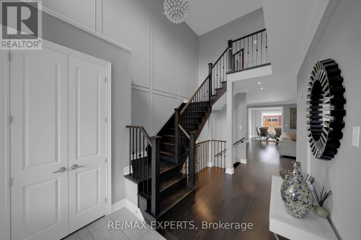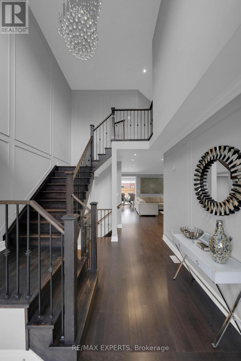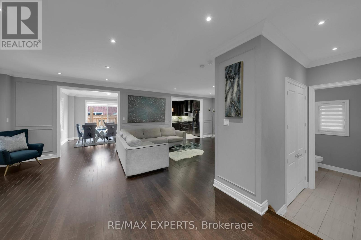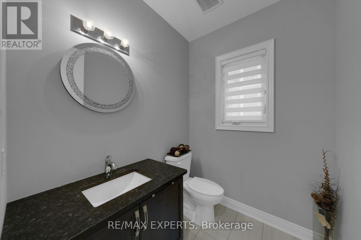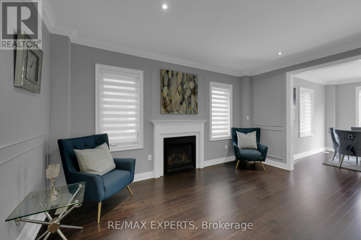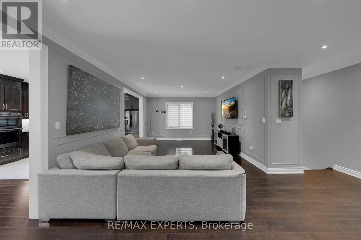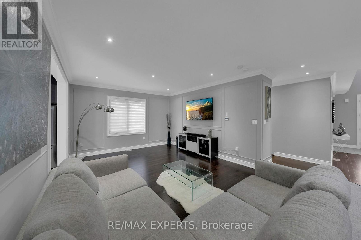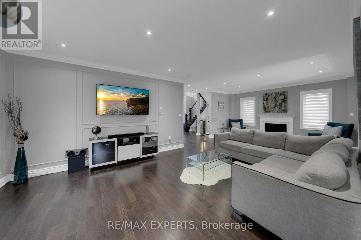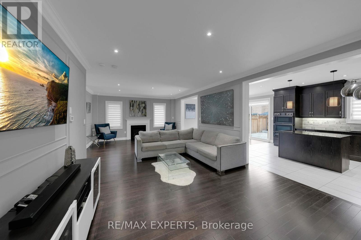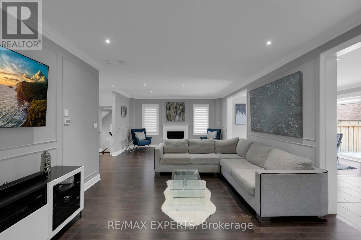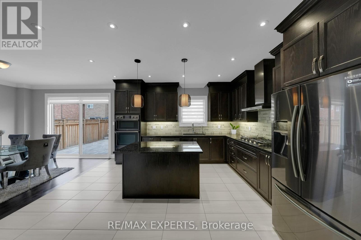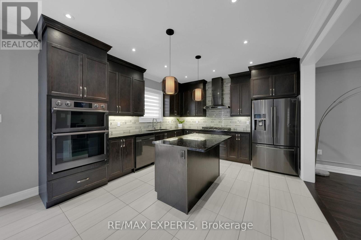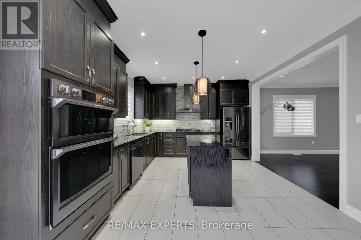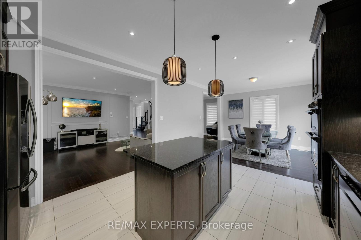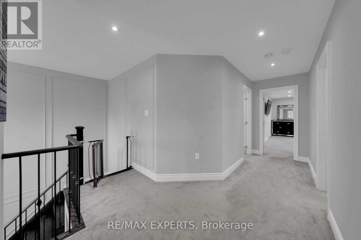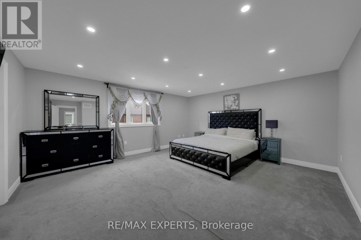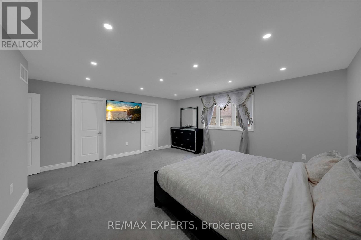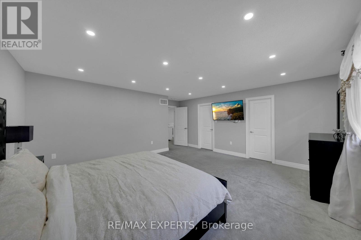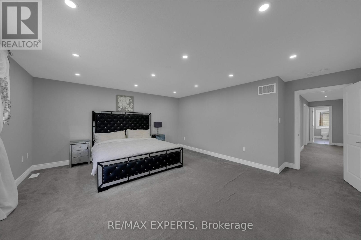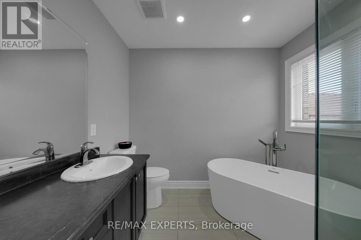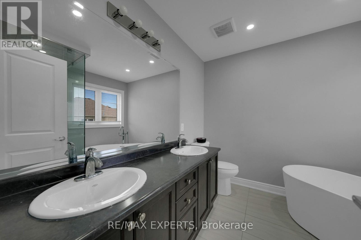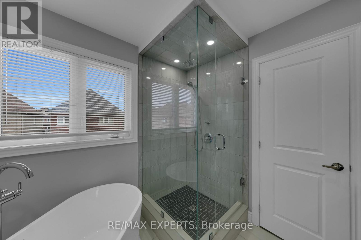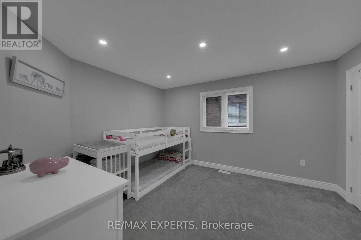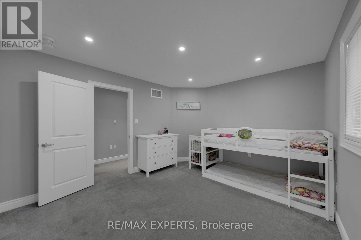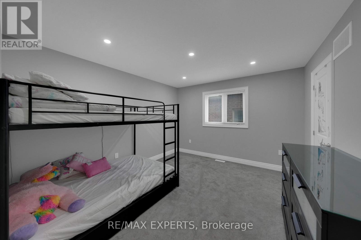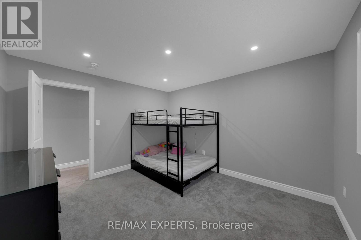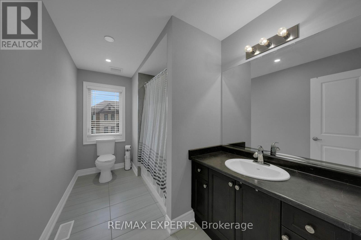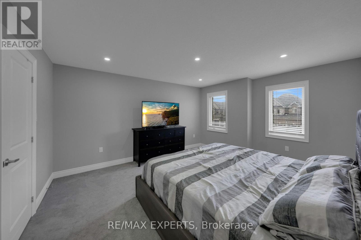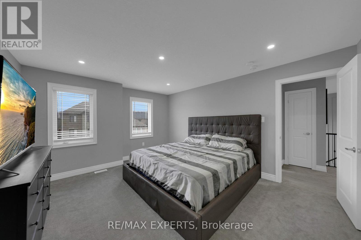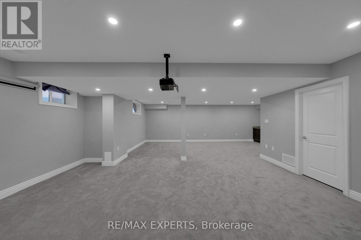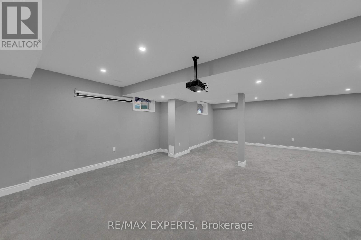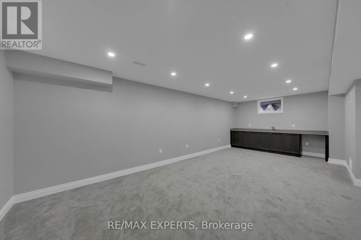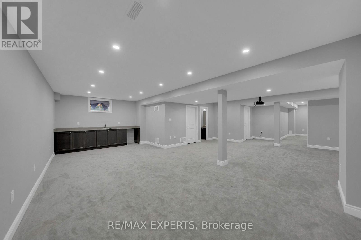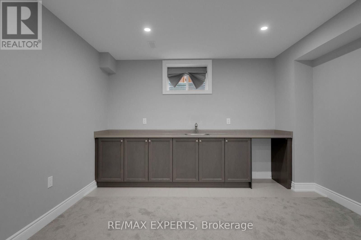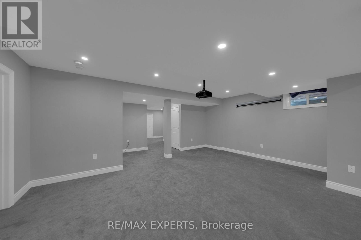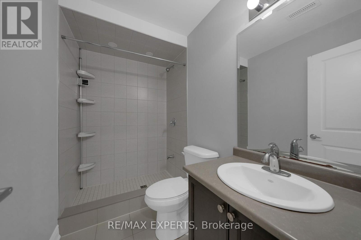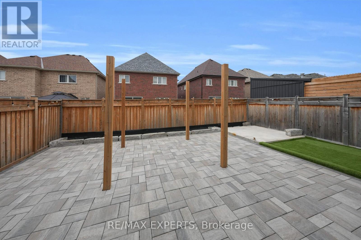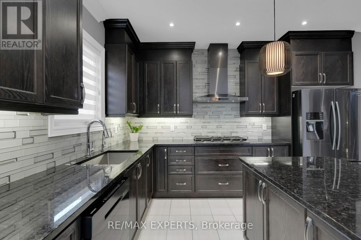4 卧室
4 浴室
2500 - 3000 sqft
壁炉
中央空调
风热取暖
Landscaped
$1,200,000
Situated in the highly sought-after Victorian Village neighbourhood of Alliston, this exceptional 4-bedroom, 4-bathroom home seamlessly blends elegance, luxury, and modern design. Upon entering, you are greeted by a grand foyer with soaring ceilings and an abundance of natural light, setting the tone for the entire home.The open-concept main floor is thoughtfully designed for both comfort and style. The spacious living area provides plenty of room for relaxation. The gourmet chefs kitchen, featuring elegant granite countertops and high-end appliances, is a culinary dream. Adjacent to the kitchen, the dining room offers convenient access to the backyard, ideal for indoor-outdoor dining and entertaining. A cozy sitting area with a fireplace adds charm and warmth, creating the perfect spot to unwind or gather with loved ones. The mudroom, offering direct access to the garage, adds functional convenience, and throughout the main floor, crown moulding and detailed millwork enhance its refined appeal.Upstairs, the home features four generously sized bedrooms, each offering ample space and comfort. The primary suite serves as a private retreat, complete with a large walk-in closet and a luxurious 5-piece ensuite bathroom. Spotlights throughout the home highlight its timeless elegance and create a warm, inviting atmosphere.The fully finished basement, complete with a side entrance and finished by the builder, offers endless possibilities. A large recreation area, with a wet bar, is perfect for hosting guests or enjoying family time. There is also potential to convert this space into an in-law suite, providing flexible living options.The exterior is equally impressive, with professional landscaping and interlocking stone throughout the front and back of the property, ensuring a low-maintenance yet pristine appearance. Pot-lights in the soffits enhance curb appeal, and security cameras at the front and side entrances provide added peace of mind. (id:43681)
Open House
现在这个房屋大家可以去Open House参观了!
开始于:
2:00 pm
结束于:
4:00 pm
房源概要
|
MLS® Number
|
N12189347 |
|
房源类型
|
民宅 |
|
社区名字
|
Alliston |
|
附近的便利设施
|
公园, 学校, 医院 |
|
特征
|
Lighting, Sump Pump |
|
总车位
|
6 |
详 情
|
浴室
|
4 |
|
地上卧房
|
4 |
|
总卧房
|
4 |
|
公寓设施
|
Fireplace(s) |
|
家电类
|
Water Softener, 窗帘 |
|
地下室进展
|
已装修 |
|
地下室功能
|
Separate Entrance |
|
地下室类型
|
N/a (finished) |
|
施工种类
|
独立屋 |
|
空调
|
中央空调 |
|
外墙
|
石, 砖 |
|
壁炉
|
有 |
|
Fireplace Total
|
1 |
|
Flooring Type
|
Tile, Hardwood |
|
地基类型
|
混凝土浇筑 |
|
客人卫生间(不包含洗浴)
|
1 |
|
供暖方式
|
天然气 |
|
供暖类型
|
压力热风 |
|
储存空间
|
2 |
|
内部尺寸
|
2500 - 3000 Sqft |
|
类型
|
独立屋 |
|
设备间
|
市政供水 |
车 位
土地
|
英亩数
|
无 |
|
土地便利设施
|
公园, 学校, 医院 |
|
Landscape Features
|
Landscaped |
|
污水道
|
Sanitary Sewer |
|
土地深度
|
107 Ft ,9 In |
|
土地宽度
|
39 Ft ,6 In |
|
不规则大小
|
39.5 X 107.8 Ft |
房 间
| 楼 层 |
类 型 |
长 度 |
宽 度 |
面 积 |
|
二楼 |
主卧 |
5.55 m |
5.39 m |
5.55 m x 5.39 m |
|
二楼 |
第二卧房 |
4.75 m |
3.91 m |
4.75 m x 3.91 m |
|
二楼 |
第三卧房 |
4.08 m |
3.42 m |
4.08 m x 3.42 m |
|
二楼 |
Bedroom 4 |
3.51 m |
3.91 m |
3.51 m x 3.91 m |
|
地下室 |
Cold Room |
2.07 m |
2.8 m |
2.07 m x 2.8 m |
|
地下室 |
娱乐,游戏房 |
9.8 m |
7.7 m |
9.8 m x 7.7 m |
|
一楼 |
门厅 |
1.62 m |
2.6 m |
1.62 m x 2.6 m |
|
一楼 |
客厅 |
4.81 m |
4.45 m |
4.81 m x 4.45 m |
|
一楼 |
起居室 |
4.81 m |
4.45 m |
4.81 m x 4.45 m |
|
一楼 |
厨房 |
3.9 m |
4.66 m |
3.9 m x 4.66 m |
|
一楼 |
餐厅 |
3.9 m |
4.66 m |
3.9 m x 4.66 m |
https://www.realtor.ca/real-estate/28401384/86-holt-drive-new-tecumseth-alliston-alliston


