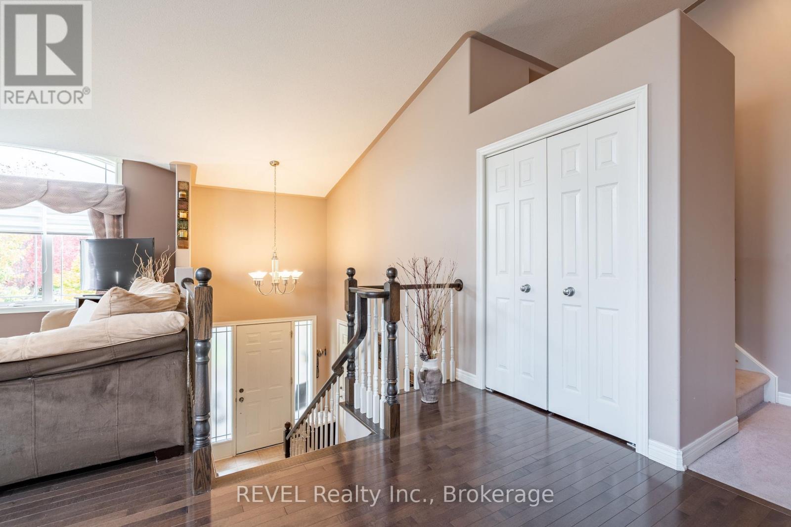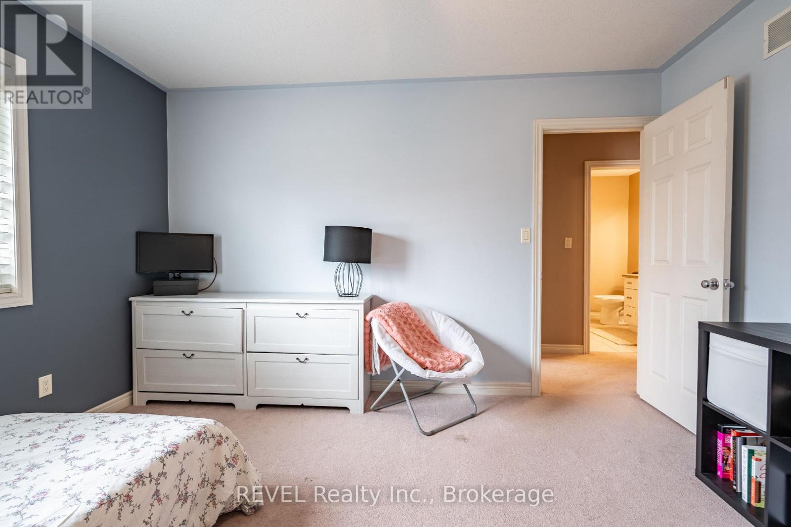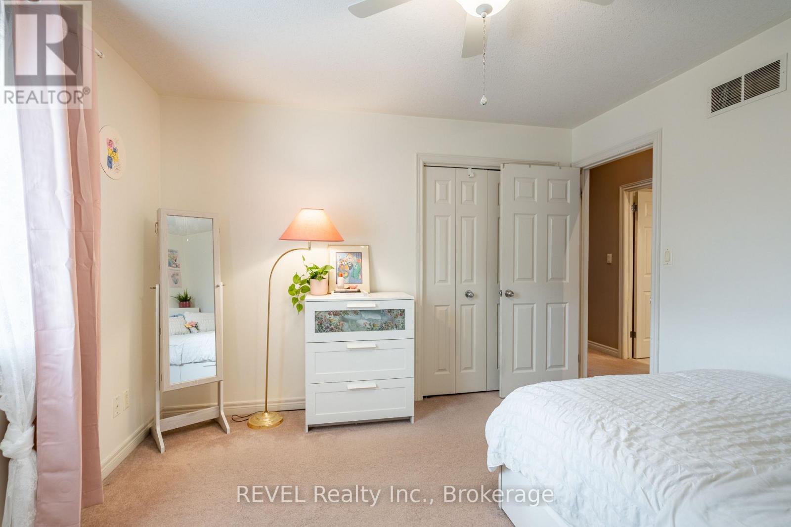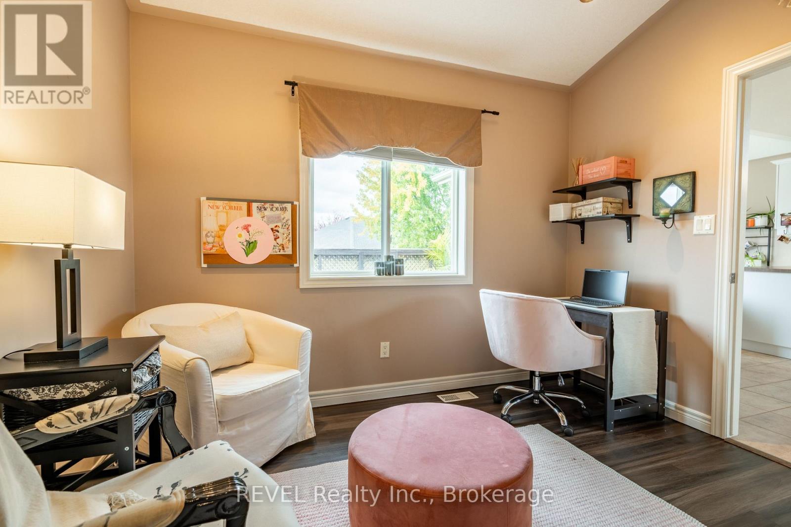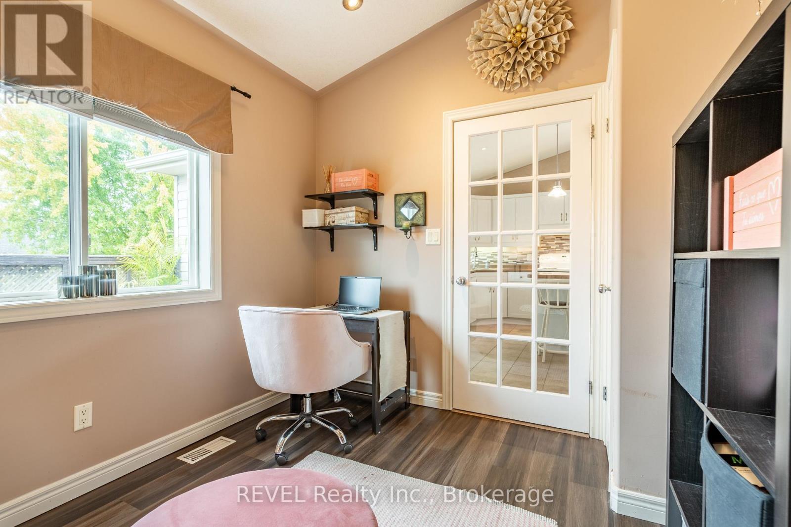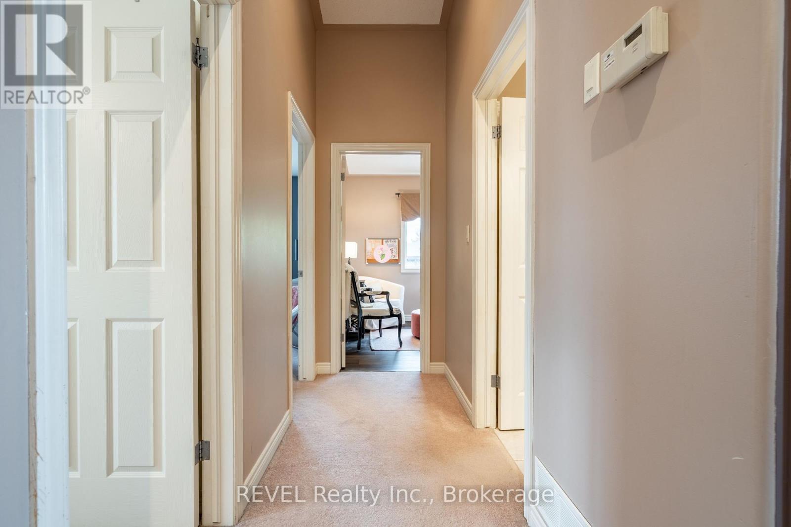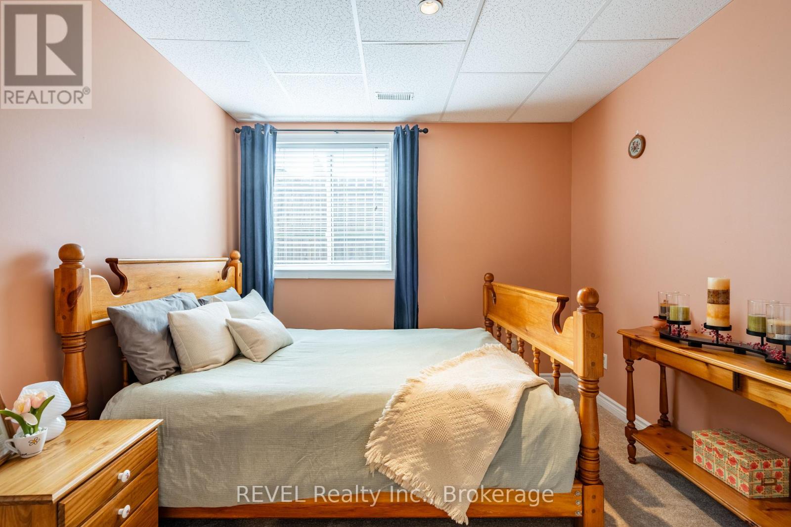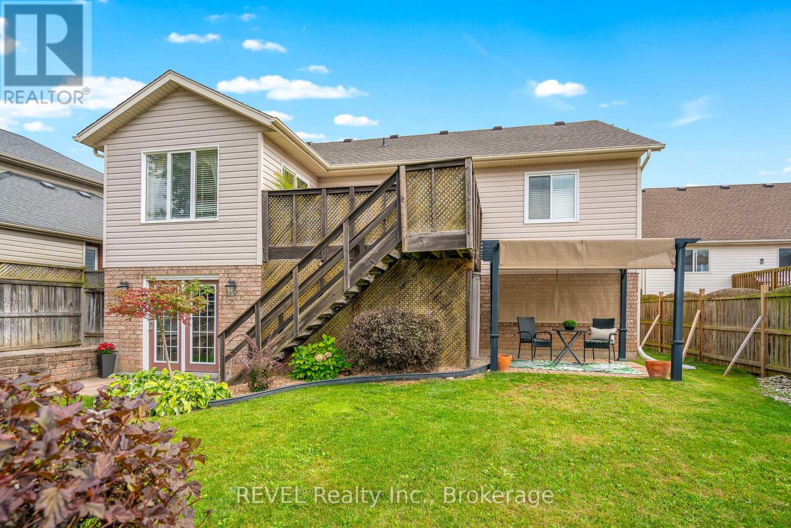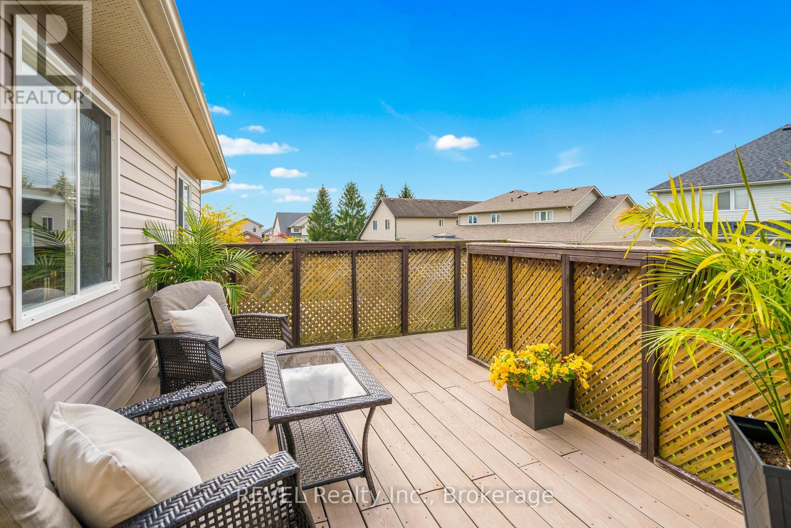6 卧室
3 浴室
1500 - 2000 sqft
Raised 平房
壁炉
中央空调
风热取暖
Landscaped
$888,800
Spacious & Versatile Home in Prime Niagara Falls Location! Beautifully maintained 4+2 bedroom home that offers space, flexibility, and incredible potential! Owned by the same family since it was built, this property is ideal for multi-generational living or a spacious family home with room to grow. Step inside and be greeted by a bright and inviting layout, featuring two large living rooms that provide plenty of space for relaxation and entertaining. The main kitchen is well-equipped, while the lower-level kitchenette adds versatility, perfect for extended family, rental income, or guests. The walk-out basement offers independent access, making it an excellent option for an in-law suite or private rental unit. The entire lower level has been freshly updated with brand-new carpeting, while the den features new flooring, ensuring a modern and comfortable feel. Step outside and enjoy the durability and beauty of the composite wood deck, a low-maintenance outdoor space perfect for morning coffee, barbecues, or relaxing with family and friends. This home has been well cared for, with major updates for peace of mind, including a roof under 10 years old and a brand-new furnace installed in January 2025. . Located next to both Catholic and public school, and essential shopping such as Walmart and Costco. Families will love the convenience of nearby schools, parks, and amenities, while commuters will appreciate easy access to highways. Whether you're looking for a spacious forever home, a multi-generational living solution, or a fantastic investment opportunity, this property checks all the boxes. Book your private showing today! (id:43681)
房源概要
|
MLS® Number
|
X12190025 |
|
房源类型
|
民宅 |
|
社区名字
|
219 - Forestview |
|
特征
|
亲戚套间 |
|
总车位
|
8 |
详 情
|
浴室
|
3 |
|
地上卧房
|
4 |
|
地下卧室
|
2 |
|
总卧房
|
6 |
|
公寓设施
|
Fireplace(s) |
|
家电类
|
Water Heater, Garage Door Opener Remote(s), Central Vacuum, Water Meter |
|
建筑风格
|
Raised Bungalow |
|
地下室进展
|
已装修 |
|
地下室功能
|
Apartment In Basement, Walk Out |
|
地下室类型
|
N/a (finished) |
|
施工种类
|
独立屋 |
|
空调
|
中央空调 |
|
外墙
|
砖, 乙烯基壁板 |
|
壁炉
|
有 |
|
Fireplace Total
|
1 |
|
地基类型
|
混凝土浇筑 |
|
供暖方式
|
天然气 |
|
供暖类型
|
压力热风 |
|
储存空间
|
1 |
|
内部尺寸
|
1500 - 2000 Sqft |
|
类型
|
独立屋 |
|
设备间
|
市政供水 |
车 位
土地
|
英亩数
|
无 |
|
Landscape Features
|
Landscaped |
|
污水道
|
Sanitary Sewer |
|
土地深度
|
116 Ft ,3 In |
|
土地宽度
|
53 Ft ,2 In |
|
不规则大小
|
53.2 X 116.3 Ft |
|
规划描述
|
R1e |
房 间
| 楼 层 |
类 型 |
长 度 |
宽 度 |
面 积 |
|
二楼 |
主卧 |
5.27 m |
4.85 m |
5.27 m x 4.85 m |
|
二楼 |
浴室 |
2.9 m |
2.7 m |
2.9 m x 2.7 m |
|
Lower Level |
娱乐,游戏房 |
10.39 m |
4.3 m |
10.39 m x 4.3 m |
|
Lower Level |
Bedroom 4 |
4.1 m |
3.47 m |
4.1 m x 3.47 m |
|
Lower Level |
Bedroom 5 |
3.25 m |
3.3 m |
3.25 m x 3.3 m |
|
Lower Level |
浴室 |
1.46 m |
3.07 m |
1.46 m x 3.07 m |
|
Lower Level |
设备间 |
2.62 m |
3.69 m |
2.62 m x 3.69 m |
|
一楼 |
卧室 |
2 m |
3.2 m |
2 m x 3.2 m |
|
一楼 |
门厅 |
1.9 m |
2.07 m |
1.9 m x 2.07 m |
|
一楼 |
客厅 |
4.33 m |
3.69 m |
4.33 m x 3.69 m |
|
一楼 |
餐厅 |
2.3 m |
3.5 m |
2.3 m x 3.5 m |
|
一楼 |
厨房 |
5.2 m |
4.1 m |
5.2 m x 4.1 m |
|
一楼 |
Eating Area |
3.39 m |
3.26 m |
3.39 m x 3.26 m |
|
一楼 |
衣帽间 |
2.7 m |
3.2 m |
2.7 m x 3.2 m |
|
一楼 |
卧室 |
3.25 m |
3.26 m |
3.25 m x 3.26 m |
|
一楼 |
浴室 |
2.44 m |
2.16 m |
2.44 m x 2.16 m |
https://www.realtor.ca/real-estate/28402713/8503-greenfield-crescent-niagara-falls-forestview-219-forestview




