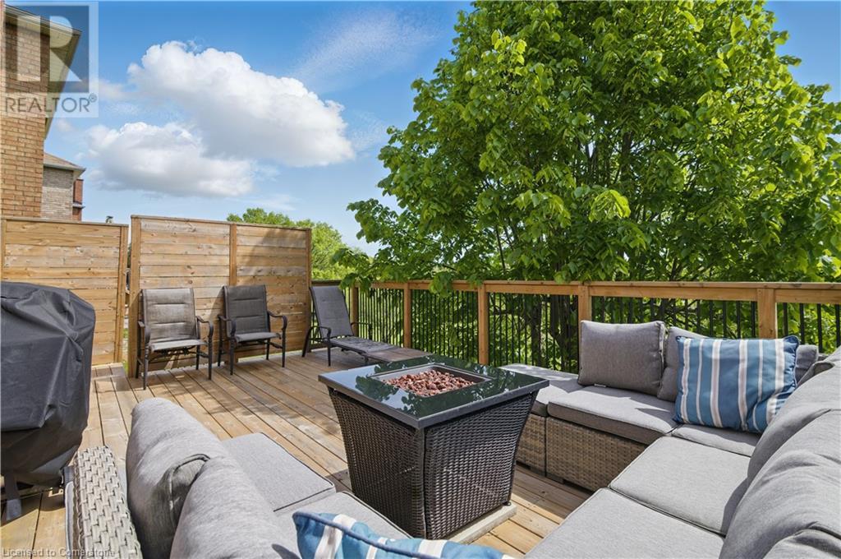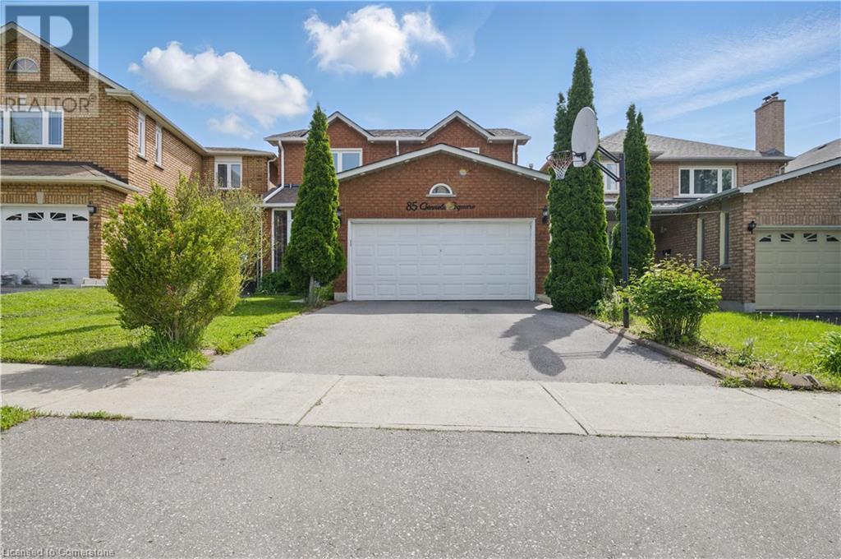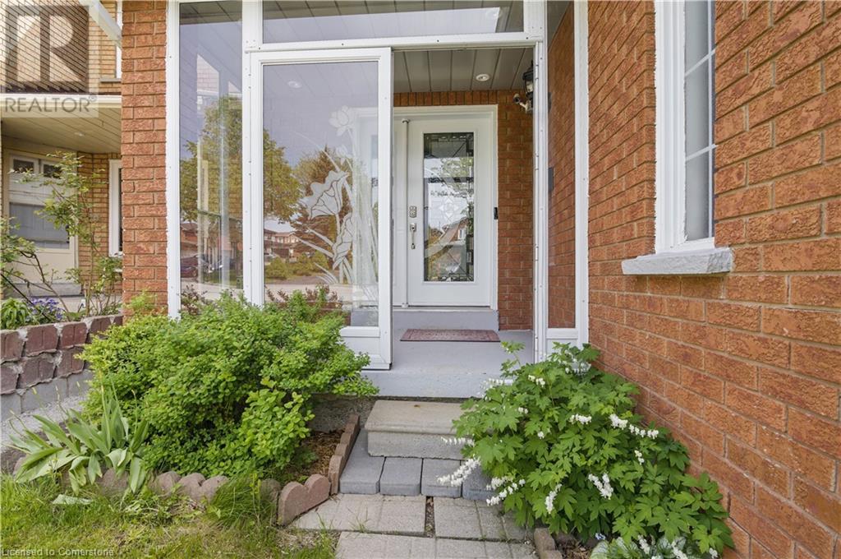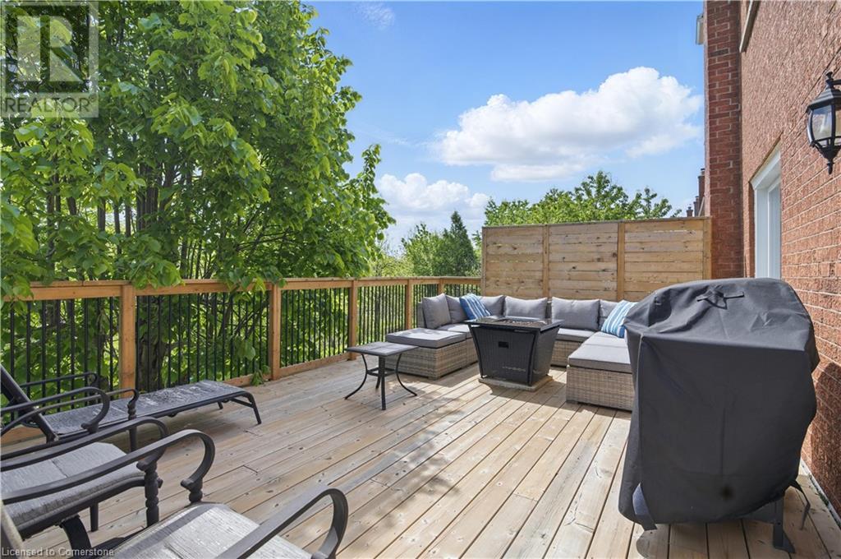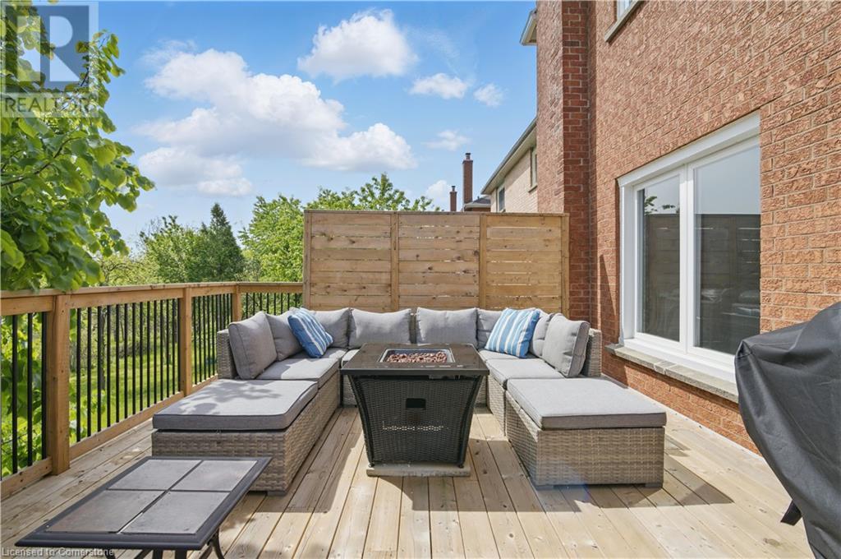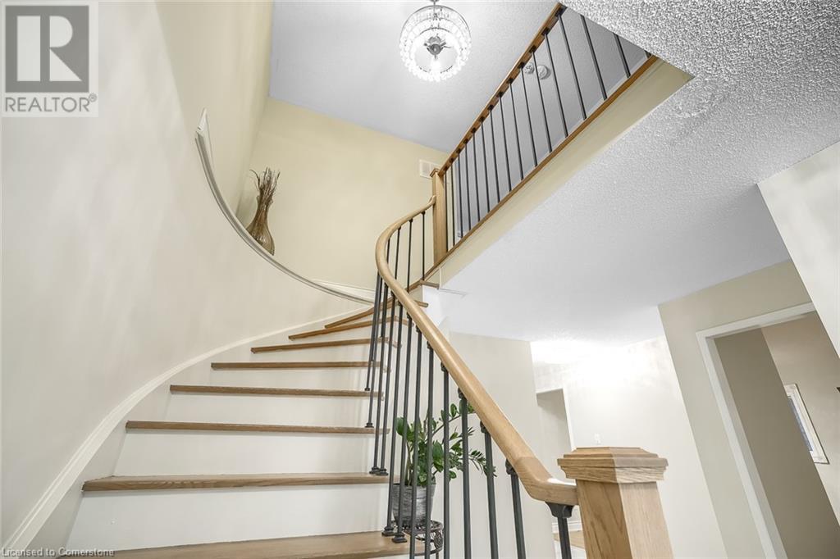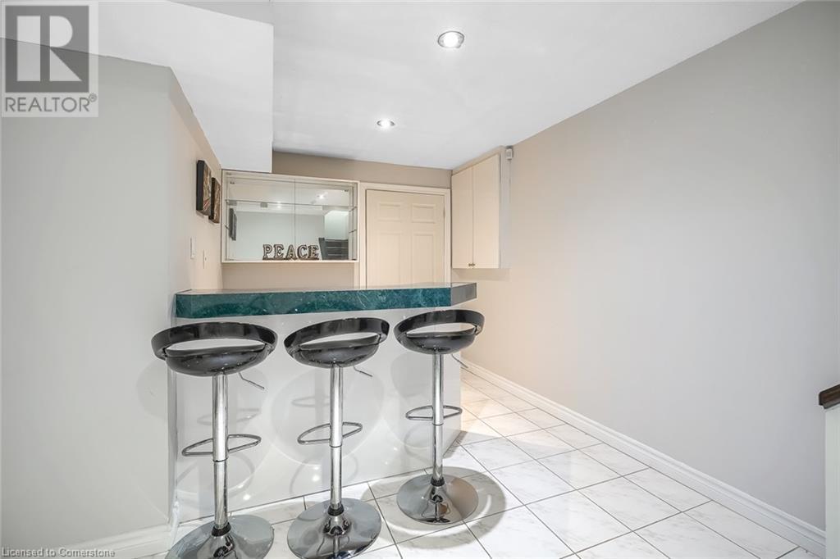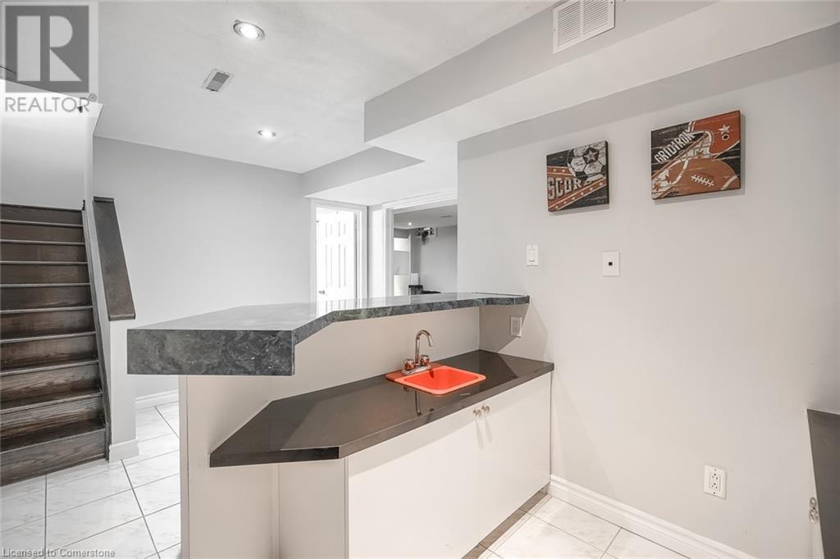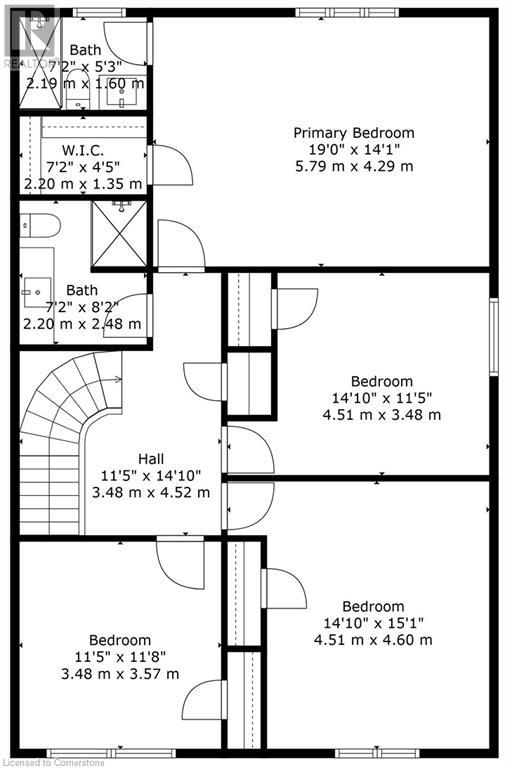5 卧室
4 浴室
3219 sqft
两层
中央空调
风热取暖
$1,424,900
Welcome to this beautifully remodeled 4+1 bed home, featuring nearly 3,000 sq. ft. of thoughtfully designed living space. Perfectly situated on a tranquil ravine lot with unobstructed views of the Rouge National Urban Park. Step inside to discover an impressive open concept main floor, complete with a spacious foyer, a bright eat-in kitchen featuring plenty of hardwood cabinets, marble countertops and backsplash. The inviting atmosphere is enhanced by spotlights in the soffits and the warmth of a wood-burning fireplace. A walkout leads to a massive 17' x 25' private deck, built in 2023, perfect for outdoor entertaining while overlooking the lush green space. This meticulously upgraded home includes refinished hardwood floors throughout the main level and an elegant oak staircase, refinished Feb 2025. Enjoy unobstructed views from the primary bedroom with a beautiful private ensuite bath and a walk-in closet. The inviting walkout basement, ideal for a potential in-law suite, features a separate entrance with newly poured concrete stairs (Nov 2024) and a 4pc bath complete with a jacuzzi tub. The basement includes a high-end kitchen with stone countertops and a wet bar, making it perfect for entertaining. Recent updates also include extra attic insulation (April 2022) and a repaved driveway (Nov 2020). Don’t miss out on this immaculate home that combines elegance and functionality with a picturesque one of a kind backdrop! (id:43681)
房源概要
|
MLS® Number
|
40735375 |
|
房源类型
|
民宅 |
|
附近的便利设施
|
礼拜场所 |
|
社区特征
|
安静的区域 |
|
特征
|
Cul-de-sac, Visual Exposure, Ravine, Backs On Greenbelt, Conservation/green Belt, 自动车库门, 亲戚套间 |
|
总车位
|
4 |
详 情
|
浴室
|
4 |
|
地上卧房
|
4 |
|
地下卧室
|
1 |
|
总卧房
|
5 |
|
家电类
|
洗碗机, 烘干机, 微波炉, 冰箱, 炉子, 洗衣机, Hood 电扇, 窗帘, Garage Door Opener |
|
建筑风格
|
2 层 |
|
地下室进展
|
已装修 |
|
地下室类型
|
全完工 |
|
施工种类
|
独立屋 |
|
空调
|
中央空调 |
|
外墙
|
砖 |
|
Fire Protection
|
Smoke Detectors, Security System |
|
客人卫生间(不包含洗浴)
|
1 |
|
供暖方式
|
天然气 |
|
供暖类型
|
压力热风 |
|
储存空间
|
2 |
|
内部尺寸
|
3219 Sqft |
|
类型
|
独立屋 |
|
设备间
|
市政供水 |
车 位
土地
|
入口类型
|
Highway Access, Highway Nearby |
|
英亩数
|
无 |
|
土地便利设施
|
宗教场所 |
|
污水道
|
城市污水处理系统 |
|
土地宽度
|
35 Ft |
|
规划描述
|
Rd*510 |
房 间
| 楼 层 |
类 型 |
长 度 |
宽 度 |
面 积 |
|
二楼 |
卧室 |
|
|
14'10'' x 11'5'' |
|
二楼 |
卧室 |
|
|
11'5'' x 11'8'' |
|
二楼 |
卧室 |
|
|
15'1'' x 14'10'' |
|
二楼 |
四件套浴室 |
|
|
Measurements not available |
|
二楼 |
完整的浴室 |
|
|
Measurements not available |
|
二楼 |
主卧 |
|
|
19'0'' x 14'1'' |
|
Lower Level |
Cold Room |
|
|
Measurements not available |
|
Lower Level |
洗衣房 |
|
|
Measurements not available |
|
Lower Level |
四件套浴室 |
|
|
Measurements not available |
|
Lower Level |
厨房 |
|
|
34'11'' x 14'4'' |
|
Lower Level |
卧室 |
|
|
11'10'' x 11'4'' |
|
一楼 |
门厅 |
|
|
Measurements not available |
|
一楼 |
两件套卫生间 |
|
|
Measurements not available |
|
一楼 |
家庭房 |
|
|
15'4'' x 12'2'' |
|
一楼 |
在厨房吃 |
|
|
17'9'' x 10'10'' |
|
一楼 |
餐厅 |
|
|
11'2'' x 11'11'' |
|
一楼 |
客厅 |
|
|
13'11'' x 10'5'' |
https://www.realtor.ca/real-estate/28391977/85-gennela-square-scarborough


