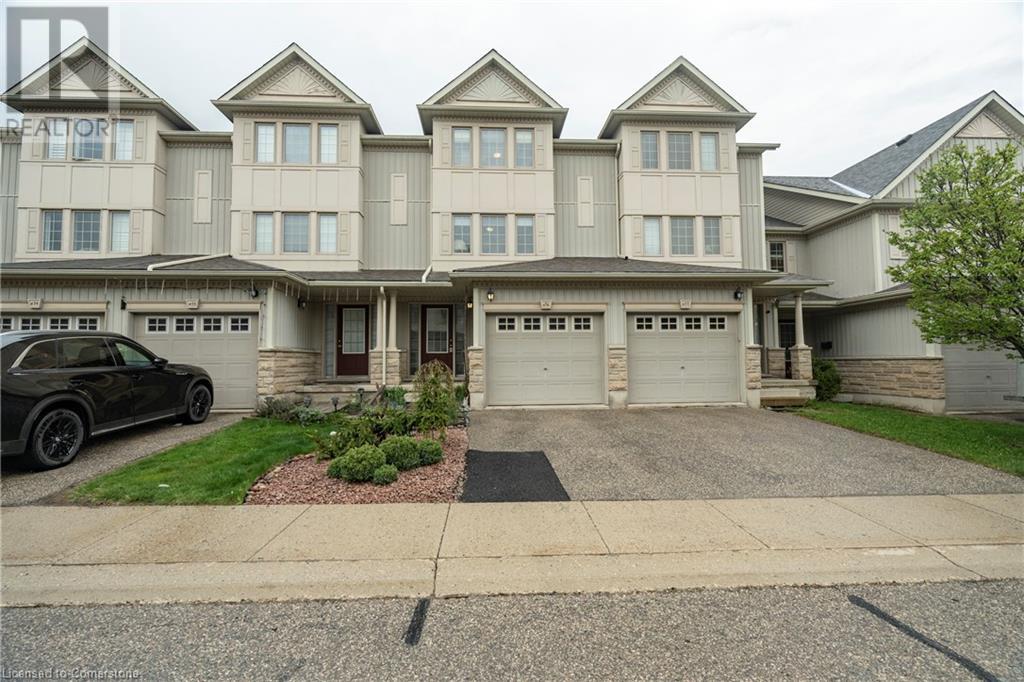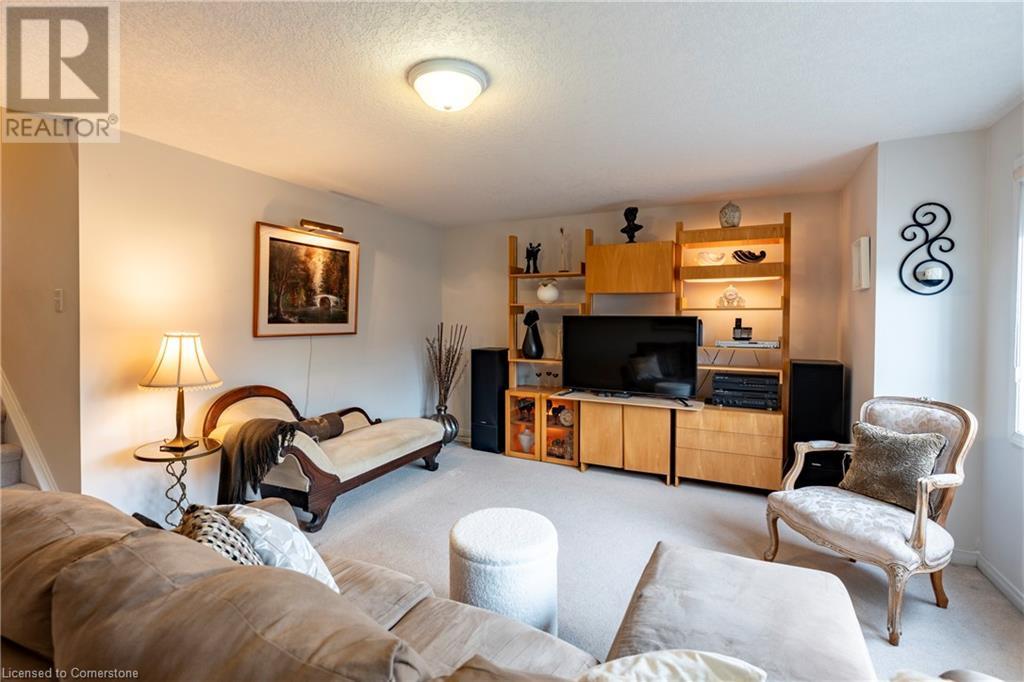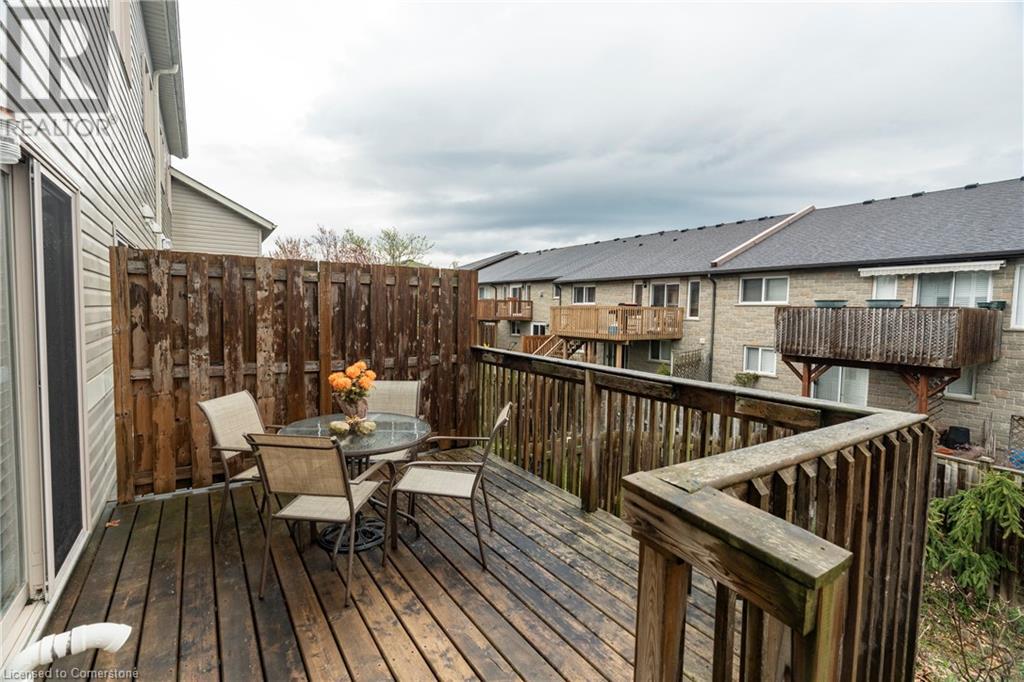85 Bankside Drive Unit# M76 Kitchener, Ontario N2N 3M4

$585,000管理费,Landscaping, Property Management
$193.57 每月
管理费,Landscaping, Property Management
$193.57 每月This move-in-ready townhome at 85 Bankside Drive, located in the desirable Highland West neighbourhood, has much to offer. With approximately 1500sqft of above grade finished living space, this 3 bedroom, 2 bath home with an attached garage features a stylish kitchen with island, open to the dining area with a walk-out to the back deck, a great place to BBQ and entertain in the warmer months. This home presents a new roof (2024), a main floor laundry room with a laundry sink, California shutters and blinds, a very spacious primary bedroom, an airy Living Room offering fabulous natural light, updated lighting and it includes 3 stainless steel kitchen appliances, a washer and dryer. A full basement provides ample storage and potential to finish in the future for additional living space, adding a full bath with a Rec Room and 4th bedroom. The charming backyard features a lush garden, easily accessible from the upper deck stairs. Convenient to highways, schools, shopping, restaurants and excellent walking trails, this home is an exceptional choice for professionals, families, or downsizers. This beautiful townhome community always has plenty of visitor parking spots for your friends and family. Closing is flexible. Will you say yes to this address? Click on the Multi-Media Link for Further Details and Additional Photos. (id:43681)
房源概要
| MLS® Number | 40725186 |
| 房源类型 | 民宅 |
| 设备类型 | 热水器 |
| 特征 | 阳台 |
| 总车位 | 2 |
| 租赁设备类型 | 热水器 |
详 情
| 浴室 | 2 |
| 地上卧房 | 3 |
| 总卧房 | 3 |
| 家电类 | 洗碗机, 烘干机, Freezer, 冰箱, 炉子, Water Softener, 洗衣机, Hood 电扇 |
| 地下室进展 | 已完成 |
| 地下室类型 | Full (unfinished) |
| 施工日期 | 2006 |
| 施工种类 | 附加的 |
| 空调 | 中央空调 |
| 外墙 | 砖 Veneer, 石, 乙烯基壁板 |
| 固定装置 | 吊扇 |
| 客人卫生间(不包含洗浴) | 1 |
| 供暖方式 | 天然气 |
| 供暖类型 | 压力热风 |
| 内部尺寸 | 1495 Sqft |
| 类型 | 联排别墅 |
| 设备间 | 市政供水 |
车 位
| 附加车库 | |
| 访客停车位 |
土地
| 英亩数 | 无 |
| 污水道 | 城市污水处理系统 |
| 规划描述 | M8 |
房 间
| 楼 层 | 类 型 | 长 度 | 宽 度 | 面 积 |
|---|---|---|---|---|
| 二楼 | 客厅 | 17'4'' x 13'7'' | ||
| 三楼 | 四件套浴室 | 10'0'' x 5'0'' | ||
| 三楼 | 卧室 | 11'10'' x 8'6'' | ||
| 三楼 | 卧室 | 11'10'' x 8'6'' | ||
| 地下室 | Storage | 17'10'' x 6'8'' | ||
| Lower Level | 设备间 | 10'2'' x 9'0'' | ||
| Lower Level | 娱乐室 | 17'3'' x 11'5'' | ||
| 一楼 | 洗衣房 | 8'3'' x 5'3'' | ||
| 一楼 | 两件套卫生间 | 4'9'' x 4'7'' | ||
| 一楼 | 在厨房吃 | 17'4'' x 11'8'' | ||
| 一楼 | 门厅 | 13'4'' x 6'10'' | ||
| Upper Level | 主卧 | 13'9'' x 13'7'' |
https://www.realtor.ca/real-estate/28267984/85-bankside-drive-unit-m76-kitchener














































