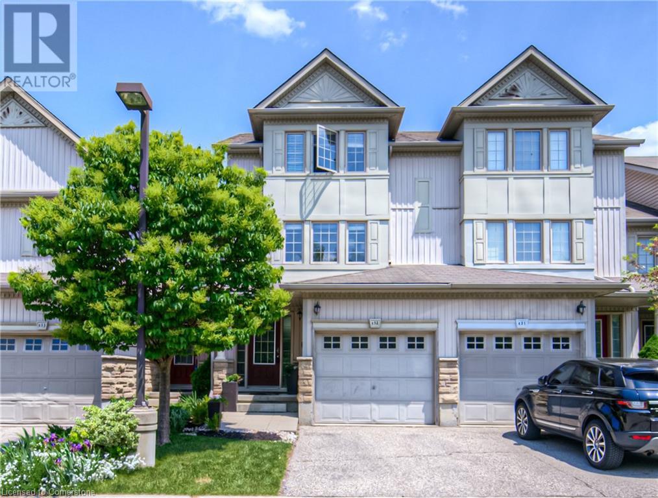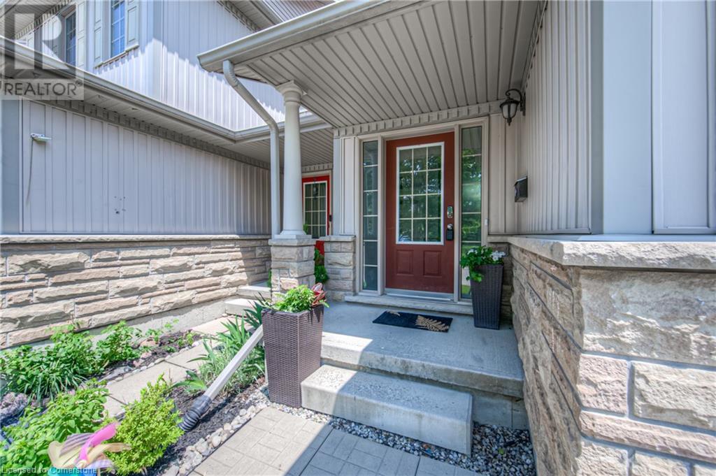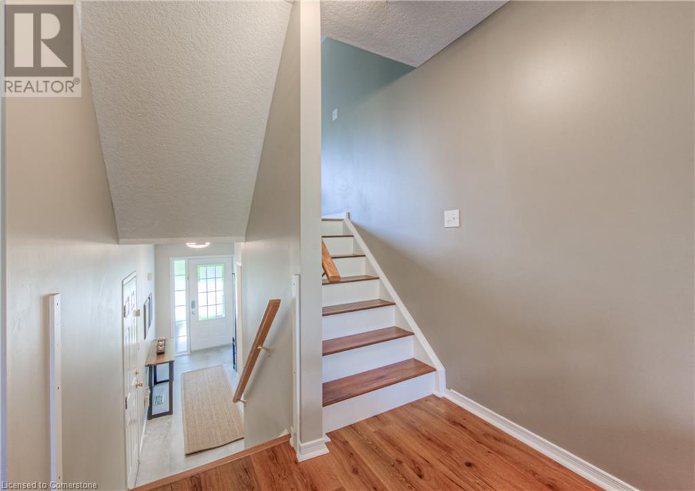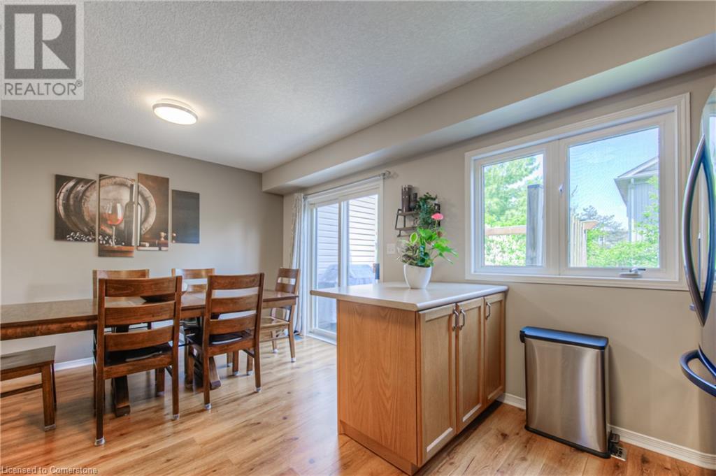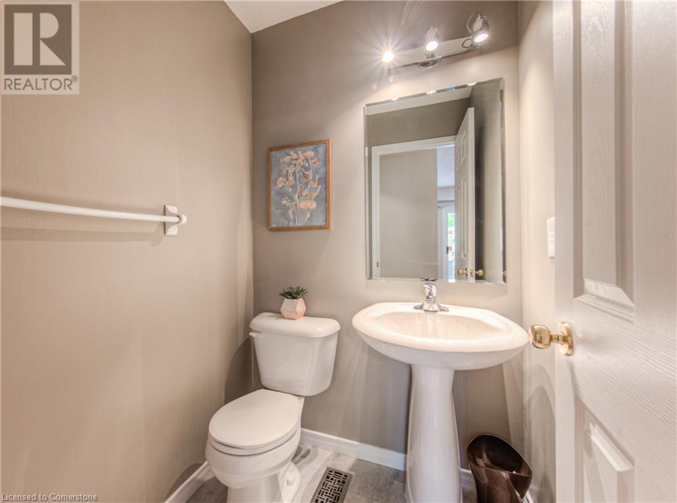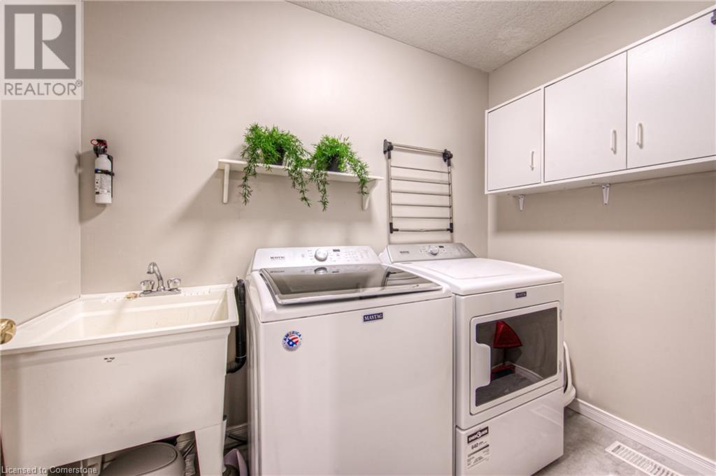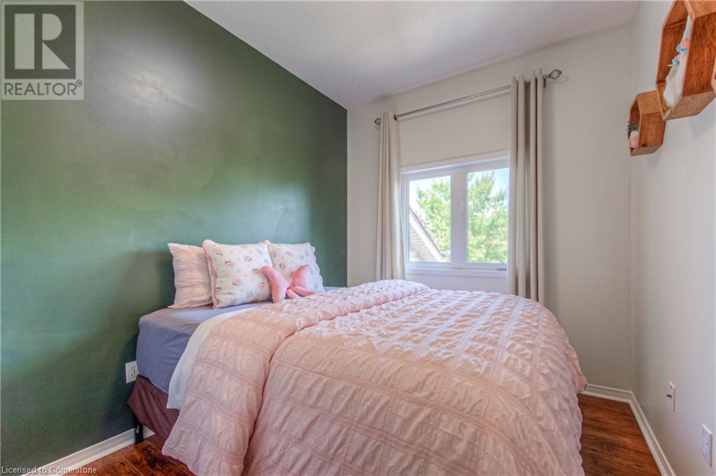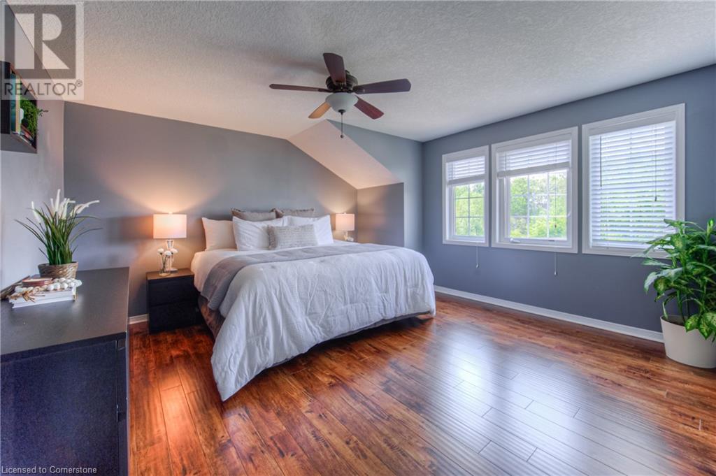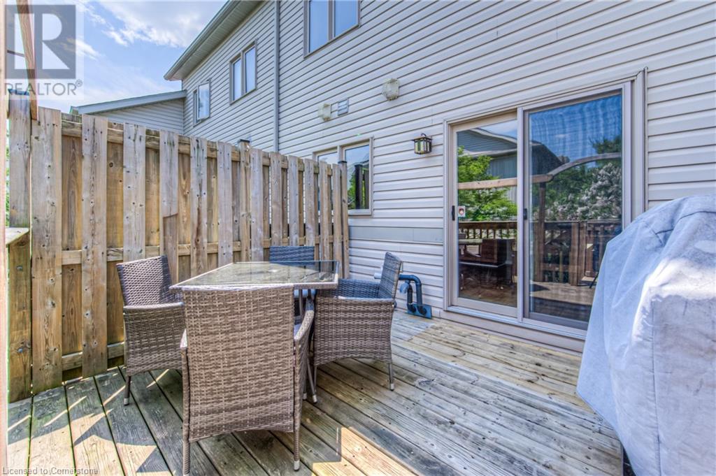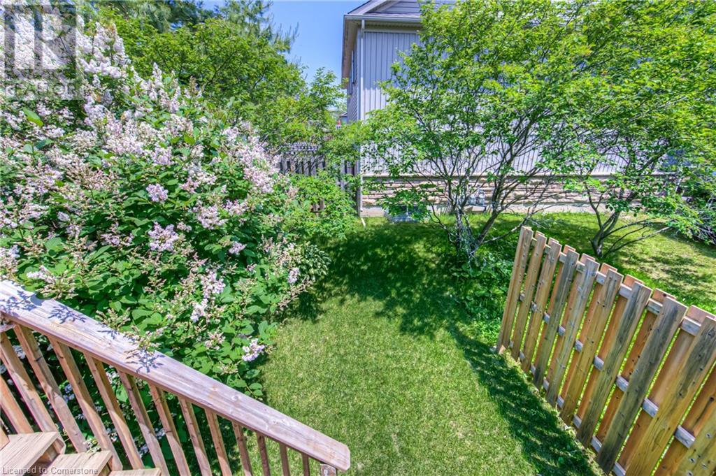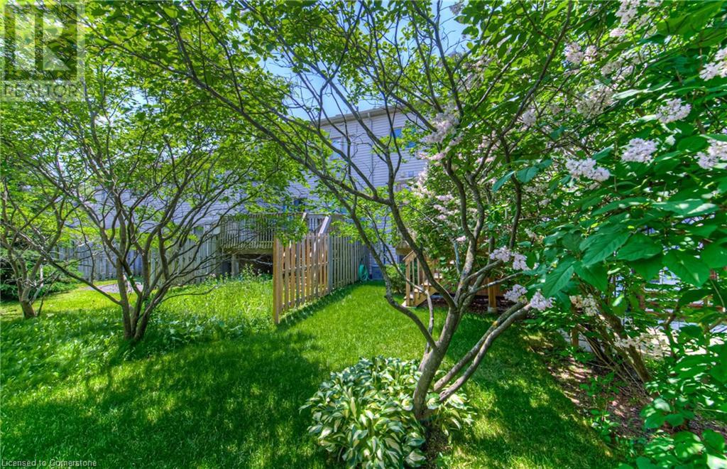85 Bankside Drive Unit# E32 Kitchener, Ontario N2N 3M4

$635,000管理费,Insurance
$193 每月
管理费,Insurance
$193 每月Beautifully maintained and thoughtfully updated, this 3-bedroom, 2-bath executive townhouse offers exceptional value with low monthly fees and incredible living space - including a finished basement with full-height ceilings, large windows, and a 3-piece rough-in, plus a bonus lower level for all your storage needs. Step into a bright, functional eat-in kitchen featuring an island with breakfast bar, generous cabinetry, gorgeous marble backsplash, and high-end stainless steel appliances. From here, walk out to a private deck and fenced backyard—ideal for outdoor dining, kids’ playtime, or relaxed evenings with friends. Upstairs, unwind in the elegant family room with soaring ceilings and large windows. The primary bedroom boasts vaulted ceilings and a spacious walk-in closet. Two additional well-sized bedrooms and a 4-piece bathroom complete the upper level. This home has seen a number of recent updates, including luxury vinyl flooring installed in 2022, all new staircases completed in 2024, and a roof replacement in 2024. A new dishwasher and water softener were added in 2025, and the central air and softener system were updated in 2019. For added convenience, enjoy main floor laundry, a handy powder room, a single-car garage with a newer opener, and additional parking on the driveway. Located in a quiet, well-kept community, this property offers access to scenic walking and biking trails, and is just a short walk to top-rated schools, playgrounds, a library, pool, and community centre. You're also minutes from shopping, public transit, and enjoy quick connections to the expressway and the highway. Don’t miss your chance to make this beautiful home yours- book your showing today! (id:43681)
Open House
现在这个房屋大家可以去Open House参观了!
5:30 pm
结束于:7:30 pm
2:00 pm
结束于:4:00 pm
2:00 pm
结束于:4:00 pm
房源概要
| MLS® Number | 40736986 |
| 房源类型 | 民宅 |
| 附近的便利设施 | 礼拜场所, 学校, 购物 |
| 设备类型 | 热水器 |
| 特征 | 铺设车道, 自动车库门 |
| 总车位 | 2 |
| 租赁设备类型 | 热水器 |
详 情
| 浴室 | 2 |
| 地上卧房 | 3 |
| 总卧房 | 3 |
| 家电类 | 洗碗机, 烘干机, 冰箱, 炉子, Water Softener, 洗衣机, Hood 电扇 |
| 地下室进展 | 已装修 |
| 地下室类型 | 全完工 |
| 施工日期 | 2006 |
| 施工种类 | 附加的 |
| 空调 | 中央空调 |
| 外墙 | 砖 |
| 地基类型 | 混凝土浇筑 |
| 客人卫生间(不包含洗浴) | 1 |
| 供暖类型 | 压力热风 |
| 内部尺寸 | 1702 Sqft |
| 类型 | 联排别墅 |
| 设备间 | 市政供水 |
车 位
| 附加车库 |
土地
| 英亩数 | 无 |
| 土地便利设施 | 宗教场所, 学校, 购物 |
| 污水道 | 城市污水处理系统 |
| 规划描述 | Res-5 |
房 间
| 楼 层 | 类 型 | 长 度 | 宽 度 | 面 积 |
|---|---|---|---|---|
| 二楼 | 洗衣房 | 8'5'' x 5'2'' | ||
| 三楼 | 卧室 | 13'5'' x 13'7'' | ||
| 三楼 | 四件套浴室 | 5'3'' x 10'1'' | ||
| 三楼 | 主卧 | 11'9'' x 8'6'' | ||
| 地下室 | 设备间 | 8'9'' x 9'11'' | ||
| 地下室 | 娱乐室 | 15'3'' x 16'11'' | ||
| 一楼 | 客厅 | 17'2'' x 14'4'' | ||
| 一楼 | 两件套卫生间 | Measurements not available | ||
| 一楼 | 厨房 | 11'6'' x 9'4'' | ||
| 一楼 | 餐厅 | 16'7'' x 7'10'' | ||
| 一楼 | 门厅 | 13'5'' x 6'6'' | ||
| Upper Level | 卧室 | 11'9'' x 8'4'' |
https://www.realtor.ca/real-estate/28439871/85-bankside-drive-unit-e32-kitchener

