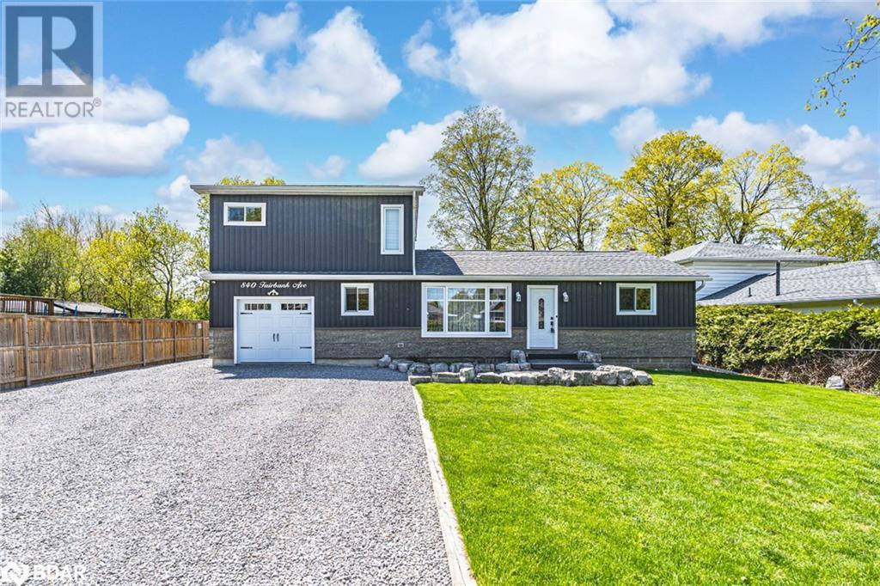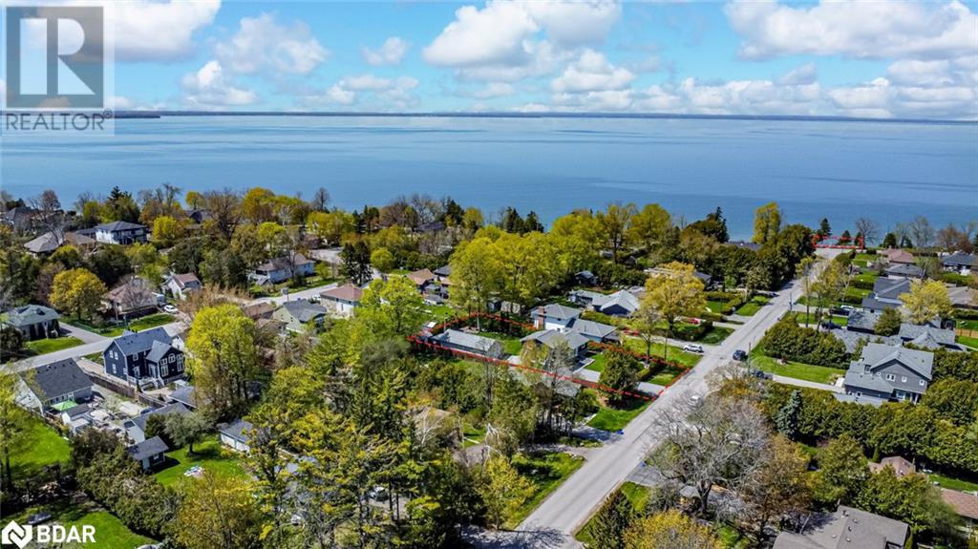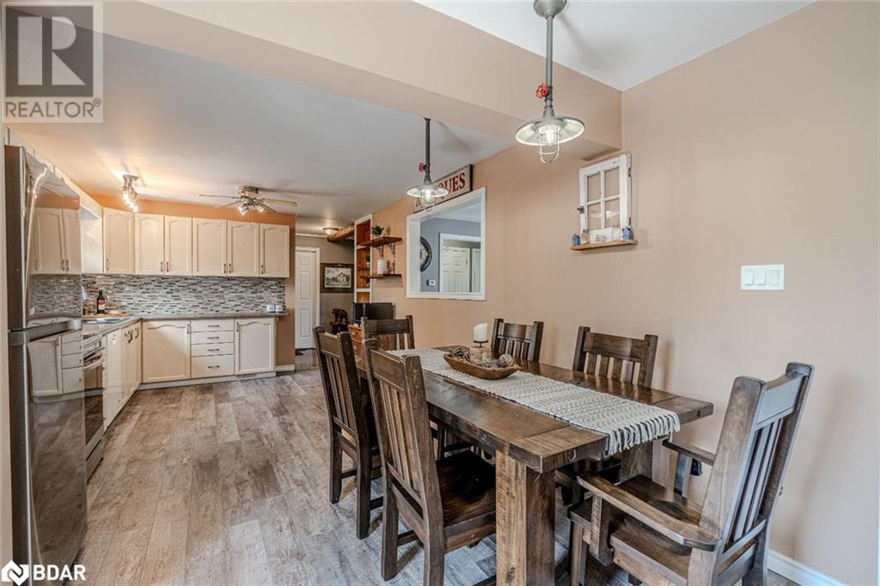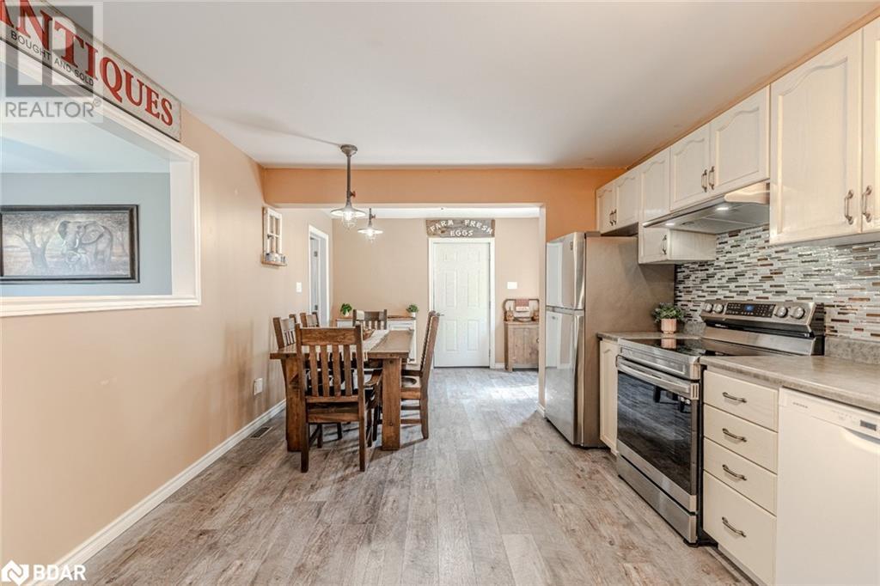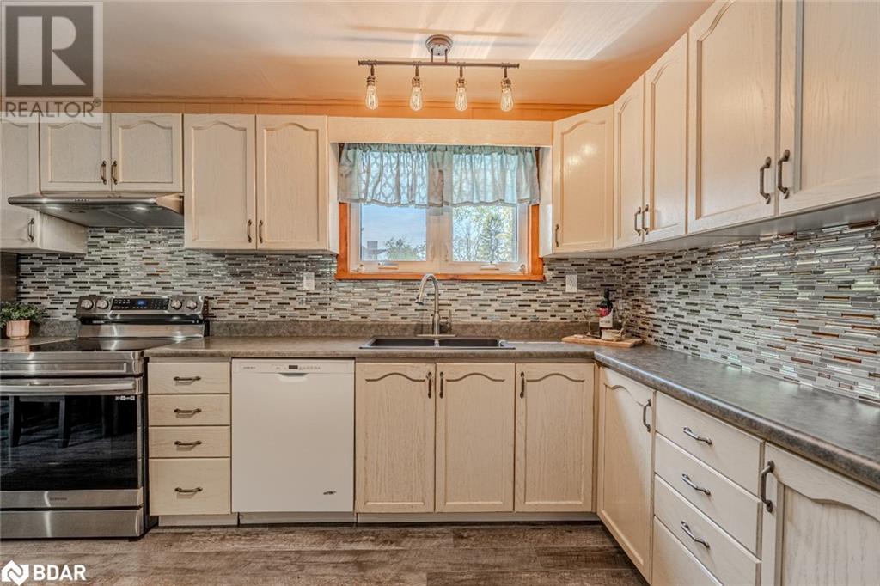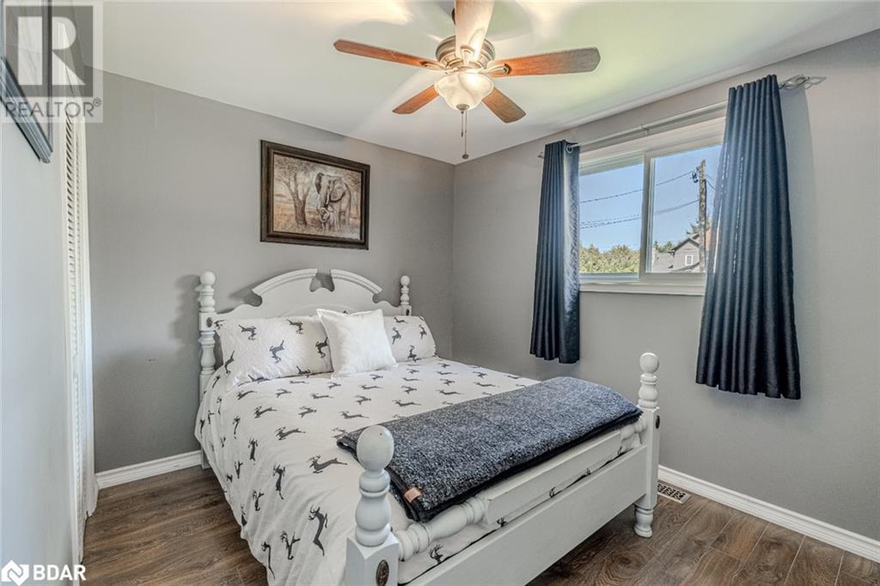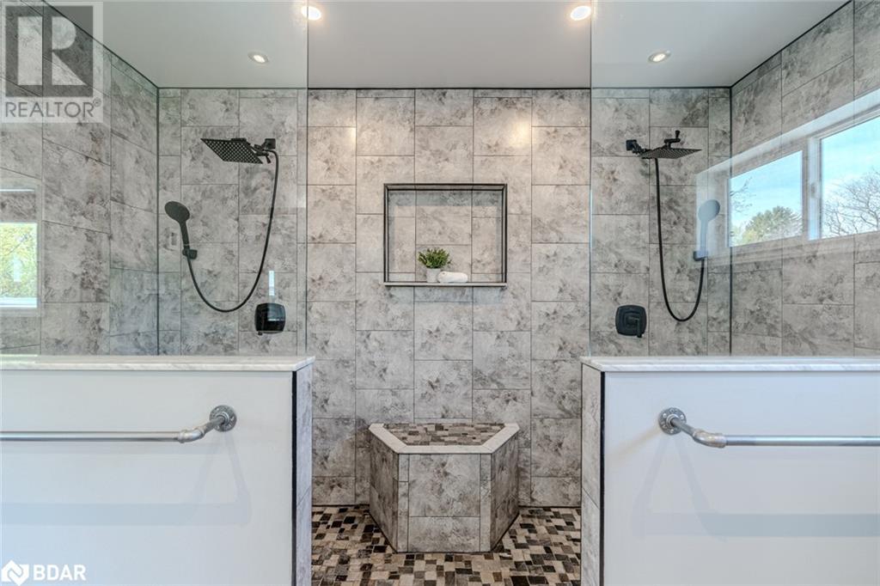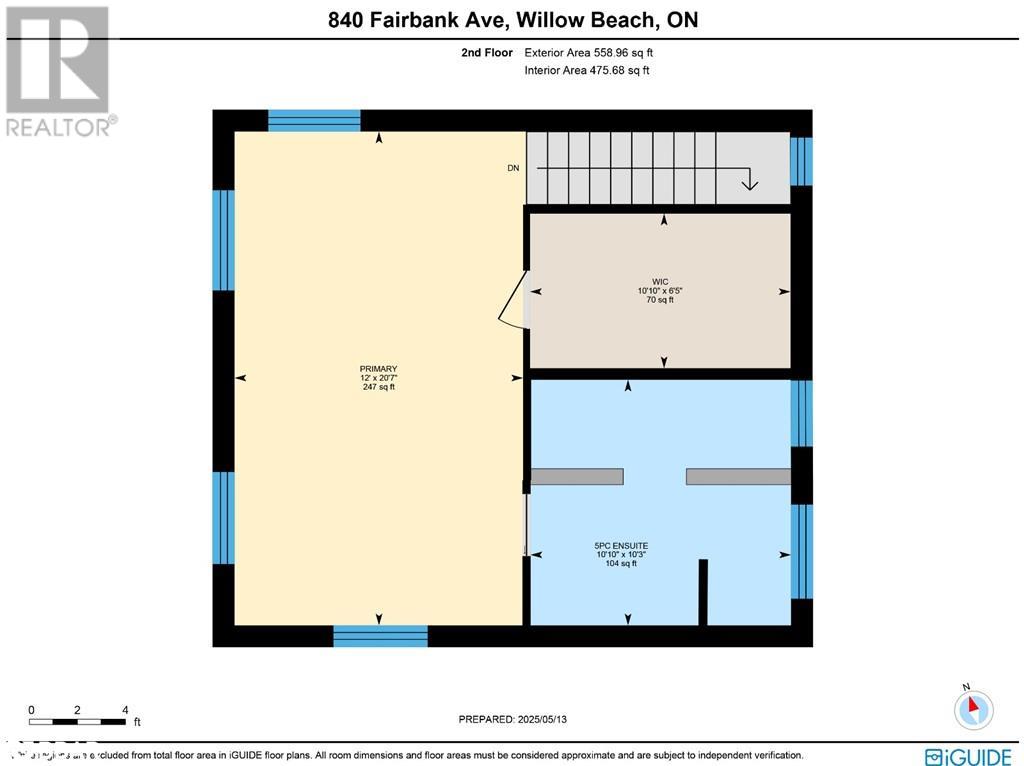3 卧室
2 浴室
1588 sqft
两层
中央空调
风热取暖
$979,900
I’M YOUR HUCKLEBERRY! BE CAPTIVATED BY THIS BEAUTIFULLY UPDATED HOME WITH SEPARATE 800SQ’ SHOP MERE STEPS AWAY FROM YOUR EXCLUSIVE RESIDENTS-ONLY BEACH! Life is better at the beach, and this beautifully updated home in the sought-after Willow Beach community brings the dream to life just steps from a private residents-only beach and dock on Lake Simcoe. Set on a 71 x 171 ft lot, this property offers all the waterfront feels without the waterfront taxes. The updated 3-bed, 2-bath home features a thoughtfully designed addition completed in 2019. The primary bedroom includes a W/I closet, 2 barn doors, and laminate floors, while the ensuite showcases a 10.5 ft shower with dual rainfall showerheads/handhelds, a B/I bench, a niche shelf, a glass partition, heated floors, and a double vanity. Curb appeal shines with updated exterior siding, upgraded shingles, attic venting, and insulation, plus a 100+ ft driveway with parking for 10+ vehicles, RV, or boat. The attached garage is insulated and heated with inside entry and backyard access through a man door that may allow for future conversion into additional living space, subject to any required approvals. A standout feature is the 800 sq ft heated and insulated detached shop (2016) featuring two separate bays measuring 20' x 26' and 20' x 14', 12 ft centre ceiling height, 12' x 8' and 8' x 7' doors, 60 amps, a 350 sq ft overhead storage loft, epoxy flooring, B/I workbench, storage cabinets, and CVAC. Enjoy a large deck with a pergola and a gazebo, plus an enclosed hot tub with removable winter panels. 2 barn board-style sheds, 15' x 9' and 11.5' x 9.5', provide additional storage. Benefit from two 200-amp panels for the home and addition, upgraded spray foam insulation in the crawlspace, R-60 blown-in attic insulation, and a Lorex security system with 4 cameras and a monitor. With nearby beaches, golf, trails, marinas, and quick access to Keswick, Sutton, Hwy 404, Newmarket, and Aurora, this is lakeside living done right! (id:43681)
Open House
现在这个房屋大家可以去Open House参观了!
开始于:
11:00 am
结束于:
1:00 pm
房源概要
|
MLS® Number
|
40727625 |
|
房源类型
|
民宅 |
|
附近的便利设施
|
Beach, 近高尔夫球场, 公园, 游乐场, 购物 |
|
社区特征
|
社区活动中心, School Bus |
|
设备类型
|
没有 |
|
特征
|
Crushed Stone Driveway, Gazebo, Sump Pump |
|
总车位
|
12 |
|
租赁设备类型
|
没有 |
|
结构
|
Workshop, 棚 |
|
View Type
|
View Of Water |
详 情
|
浴室
|
2 |
|
地上卧房
|
3 |
|
总卧房
|
3 |
|
家电类
|
洗碗机, 烘干机, 冰箱, 炉子, 洗衣机, Hood 电扇, 窗帘 |
|
建筑风格
|
2 层 |
|
地下室进展
|
已完成 |
|
地下室类型
|
Crawl Space (unfinished) |
|
施工日期
|
1970 |
|
施工种类
|
独立屋 |
|
空调
|
中央空调 |
|
外墙
|
乙烯基壁板 |
|
Fire Protection
|
Smoke Detectors |
|
固定装置
|
吊扇 |
|
供暖方式
|
天然气 |
|
供暖类型
|
压力热风 |
|
储存空间
|
2 |
|
内部尺寸
|
1588 Sqft |
|
类型
|
独立屋 |
|
设备间
|
市政供水 |
车 位
土地
|
入口类型
|
Road Access |
|
英亩数
|
无 |
|
围栏类型
|
部分围栏 |
|
土地便利设施
|
Beach, 近高尔夫球场, 公园, 游乐场, 购物 |
|
污水道
|
城市污水处理系统 |
|
土地深度
|
171 Ft |
|
土地宽度
|
71 Ft |
|
不规则大小
|
0.28 |
|
Size Total
|
0.28 Ac|under 1/2 Acre |
|
规划描述
|
R |
房 间
| 楼 层 |
类 型 |
长 度 |
宽 度 |
面 积 |
|
二楼 |
5pc Bathroom |
|
|
Measurements not available |
|
二楼 |
主卧 |
|
|
12'0'' x 20'7'' |
|
一楼 |
四件套浴室 |
|
|
Measurements not available |
|
一楼 |
卧室 |
|
|
9'2'' x 12'0'' |
|
一楼 |
卧室 |
|
|
11'7'' x 8'8'' |
|
一楼 |
客厅 |
|
|
11'6'' x 12'4'' |
|
一楼 |
餐厅 |
|
|
11'5'' x 8'5'' |
|
一楼 |
厨房 |
|
|
11'7'' x 15'4'' |
|
一楼 |
门厅 |
|
|
11'1'' x 6'0'' |
https://www.realtor.ca/real-estate/28318820/840-fairbank-avenue-georgina


