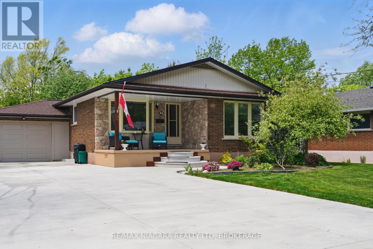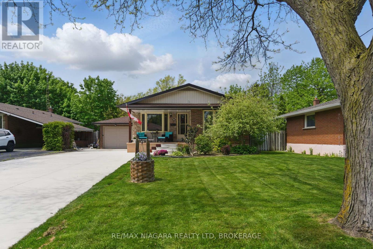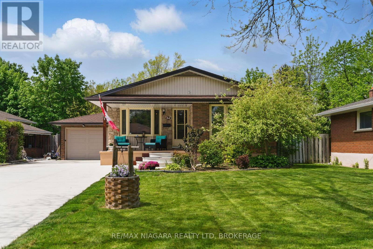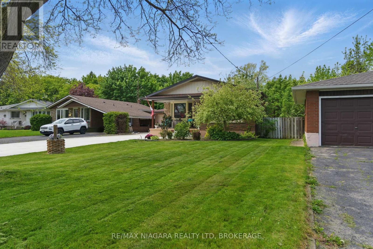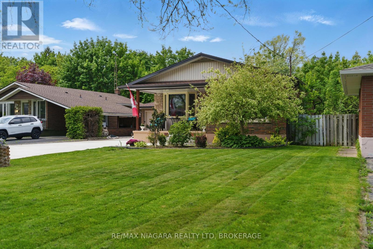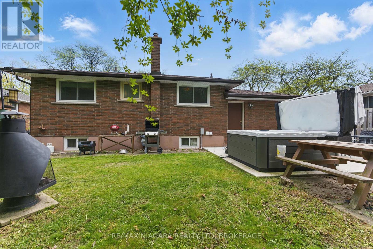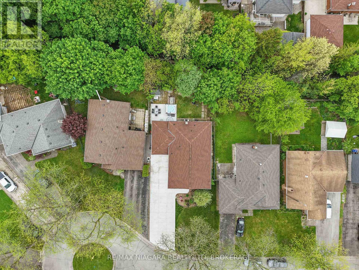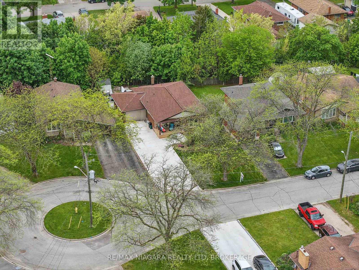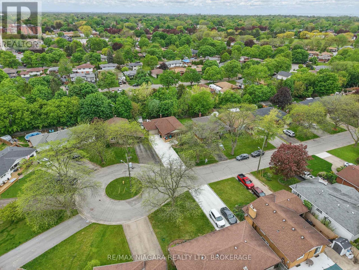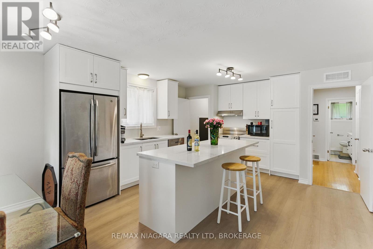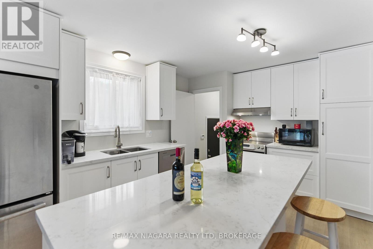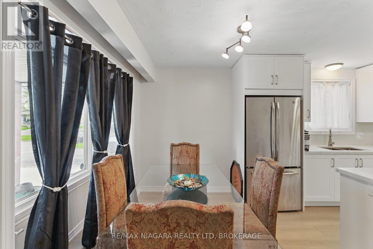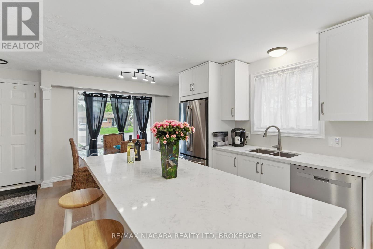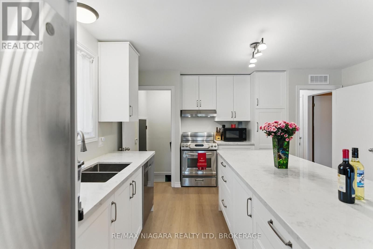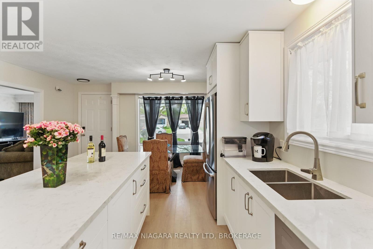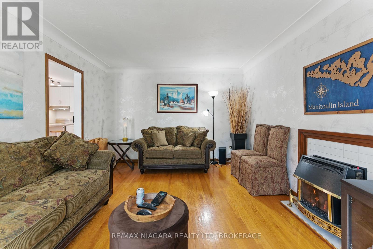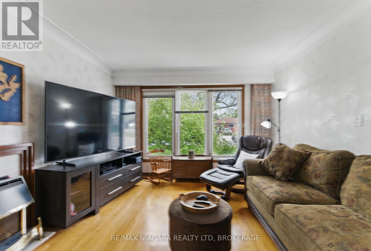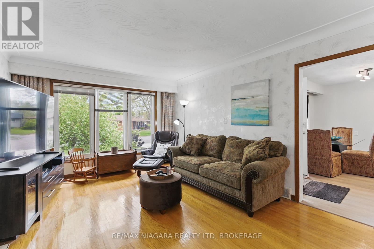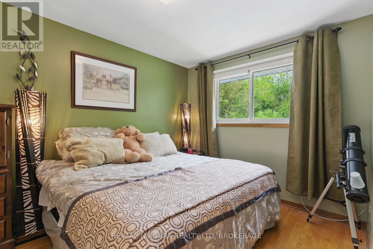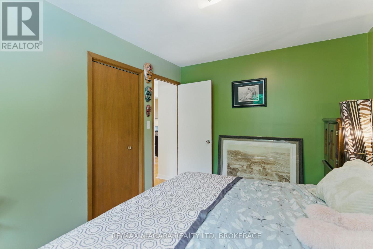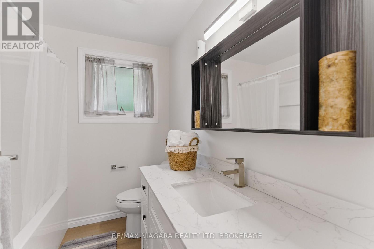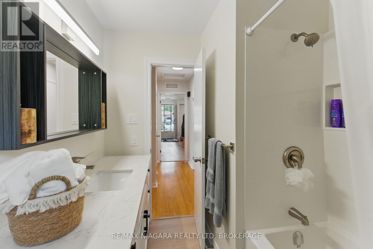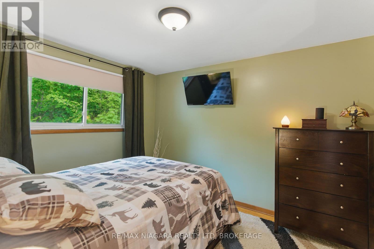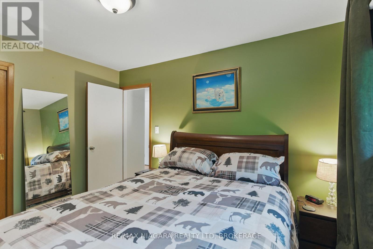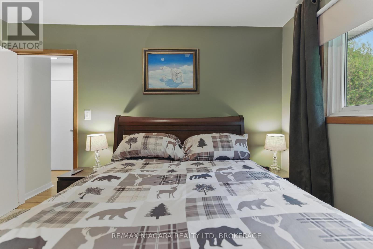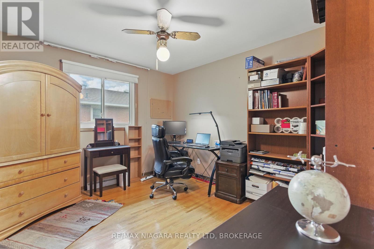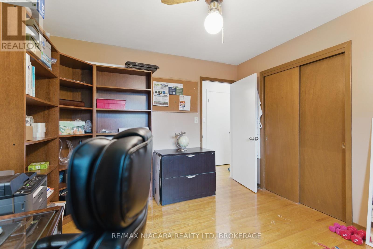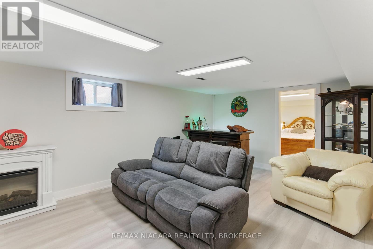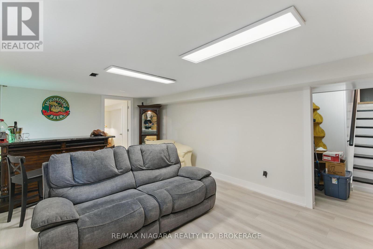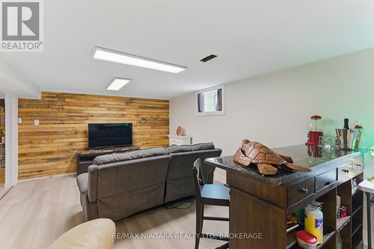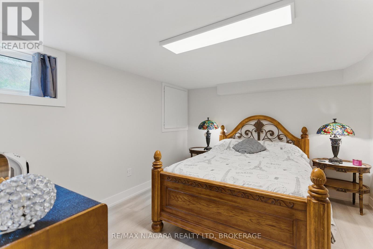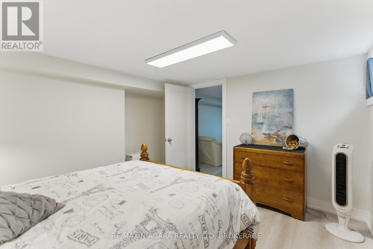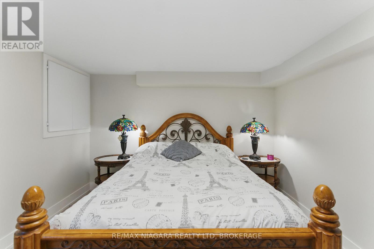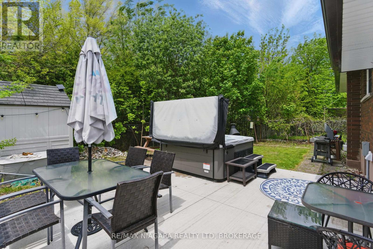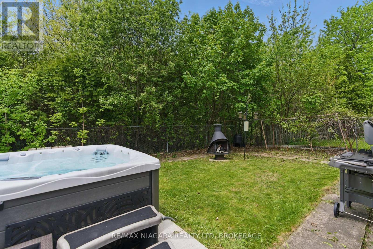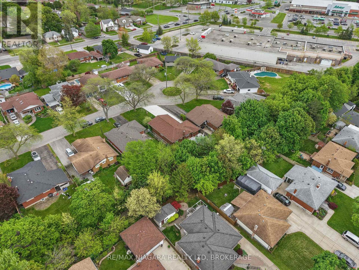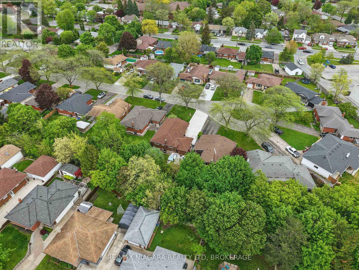4 卧室
2 浴室
1100 - 1500 sqft
平房
壁炉
中央空调
风热取暖
$699,900
Discover your sanctuary in this newly updated 1186 sq ft Bungalow nestled in the sought-after north end of St. Catharines, right here in the heart of Niagara Region. Tucked away on a serene cul-de-sac and bordering the tranquil Walker Creek Trail - with backyard access, this home is a rare find indeed. Step inside to find a kitchen transformed in 2025 with new cabinets, a sleek island topped with quartz counters, and updated vinyl flooring, perfectly complementing the stainless-steel appliances; including a dishwasher (2025). The main floor washroom also in 2025, received a stunning makeover, boasting fresh vinyl flooring, a stylish vanity, a luxurious soaker tub, and updated fixtures. Recent updates extend throughout the property, ensuring comfort and efficiency. A new R7 insulated garage door (2025), refreshed basement bathroom (2025), and a concrete driveway (2024) enhance convenience and curb appeal. Inside, updates continue with basement finishes (2024) and commercial-grade laminate flooring (2024). Essential upgrades like a Trane Furnace (2022), Air Conditioner (2022) - Furnace & A/C annual maintenance will be completed before closing, and Roof (2021) - warranty transferable to Buyer within 30 days, Soffits & Fascia (2021) provide peace of mind and reliability. Don't miss your chance to call this meticulously maintained home yours where modern comfort meets natural beauty in a prime Niagara location. Note: Master Spa Hot Tub purchased in 2022 & Weber B.B.Q. purchased in 2020, both negotiable. (id:43681)
房源概要
|
MLS® Number
|
X12157233 |
|
房源类型
|
民宅 |
|
社区名字
|
442 - Vine/Linwell |
|
设备类型
|
热水器 |
|
总车位
|
8 |
|
租赁设备类型
|
热水器 |
详 情
|
浴室
|
2 |
|
地上卧房
|
3 |
|
地下卧室
|
1 |
|
总卧房
|
4 |
|
Age
|
51 To 99 Years |
|
家电类
|
Garage Door Opener Remote(s), 洗碗机, 烘干机, 微波炉, Range, 洗衣机, 窗帘, 冰箱 |
|
建筑风格
|
平房 |
|
地下室进展
|
部分完成 |
|
地下室类型
|
N/a (partially Finished) |
|
施工种类
|
独立屋 |
|
空调
|
中央空调 |
|
外墙
|
石, 砖 |
|
Fire Protection
|
Security System, Alarm System |
|
壁炉
|
有 |
|
Fireplace Total
|
1 |
|
地基类型
|
混凝土浇筑 |
|
供暖方式
|
天然气 |
|
供暖类型
|
压力热风 |
|
储存空间
|
1 |
|
内部尺寸
|
1100 - 1500 Sqft |
|
类型
|
独立屋 |
|
设备间
|
市政供水 |
车 位
土地
|
英亩数
|
无 |
|
围栏类型
|
Fenced Yard |
|
污水道
|
Sanitary Sewer |
|
土地深度
|
109 Ft |
|
土地宽度
|
56 Ft |
|
不规则大小
|
56 X 109 Ft |
|
土壤类型
|
黏土 |
|
规划描述
|
R1 |
房 间
| 楼 层 |
类 型 |
长 度 |
宽 度 |
面 积 |
|
Lower Level |
浴室 |
1.7 m |
1.42 m |
1.7 m x 1.42 m |
|
Lower Level |
Games Room |
5.89 m |
4.11 m |
5.89 m x 4.11 m |
|
Lower Level |
娱乐,游戏房 |
5.84 m |
3.83 m |
5.84 m x 3.83 m |
|
Lower Level |
卧室 |
3.86 m |
3.6 m |
3.86 m x 3.6 m |
|
Lower Level |
Workshop |
3.65 m |
3.65 m |
3.65 m x 3.65 m |
|
一楼 |
浴室 |
2.54 m |
1.67 m |
2.54 m x 1.67 m |
|
一楼 |
其它 |
6.32 m |
4.31 m |
6.32 m x 4.31 m |
|
一楼 |
客厅 |
5.02 m |
3.6 m |
5.02 m x 3.6 m |
|
一楼 |
主卧 |
3.65 m |
3.35 m |
3.65 m x 3.35 m |
|
一楼 |
卧室 |
3.65 m |
2.97 m |
3.65 m x 2.97 m |
|
一楼 |
卧室 |
3.6 m |
2.81 m |
3.6 m x 2.81 m |
https://www.realtor.ca/real-estate/28331853/84-regent-drive-st-catharines-vinelinwell-442-vinelinwell


