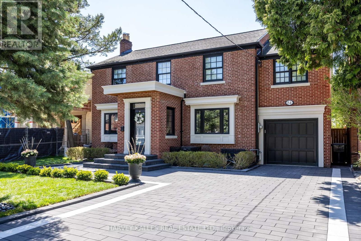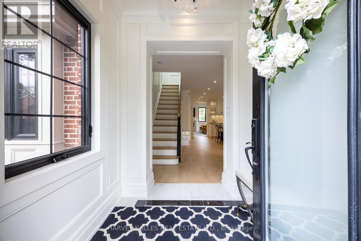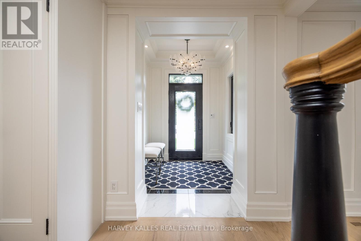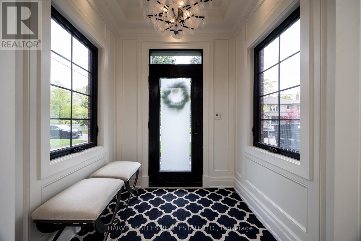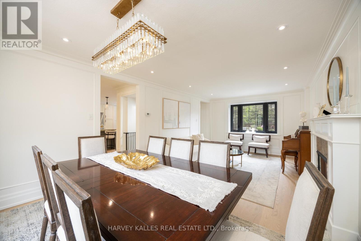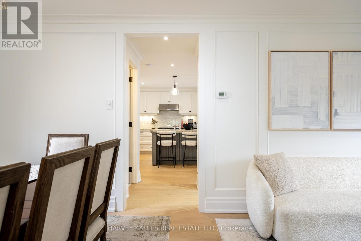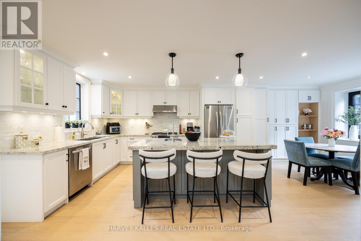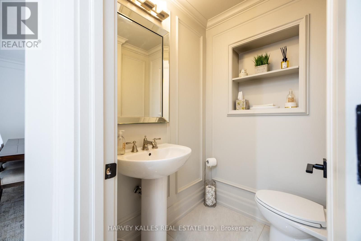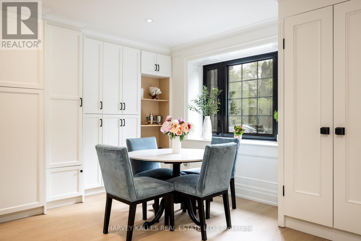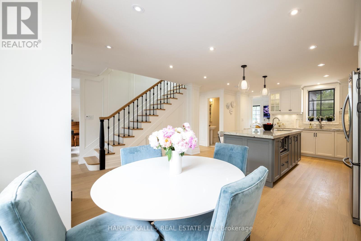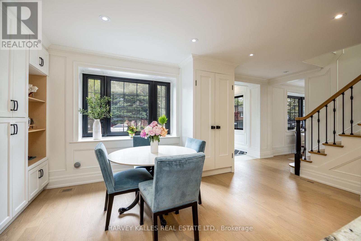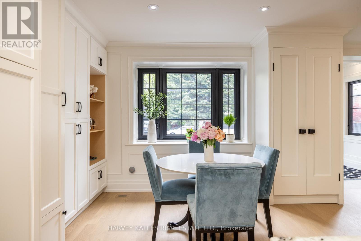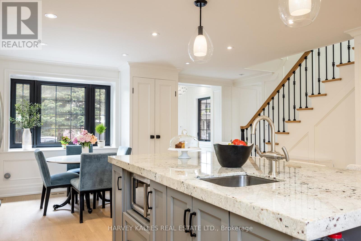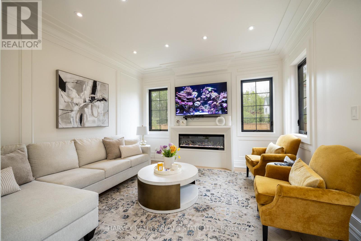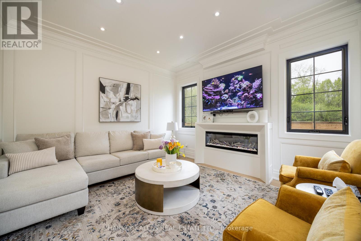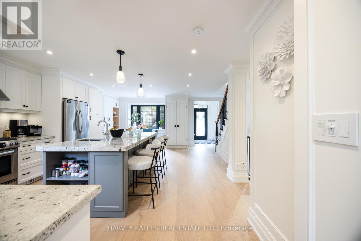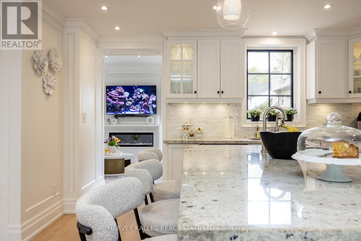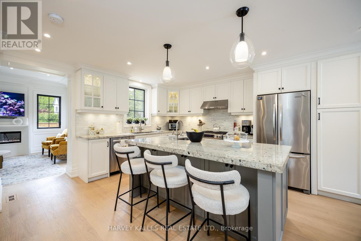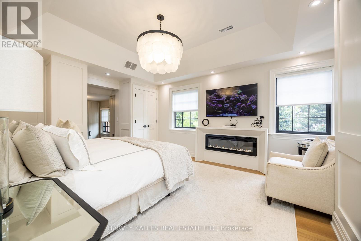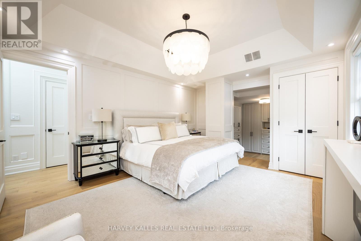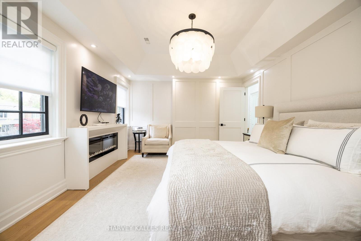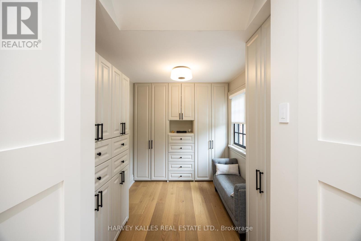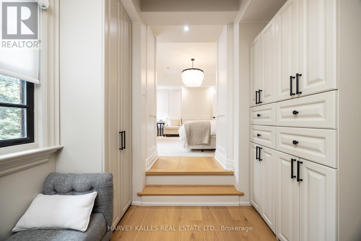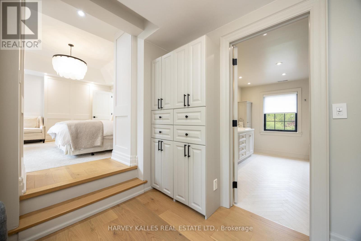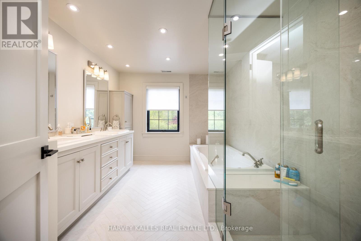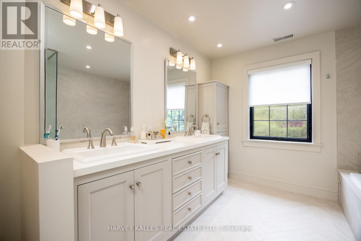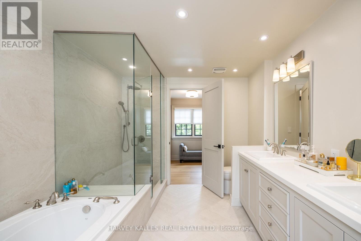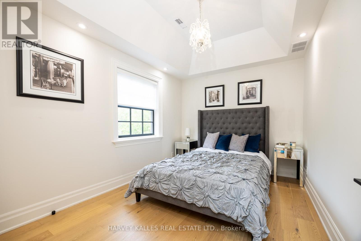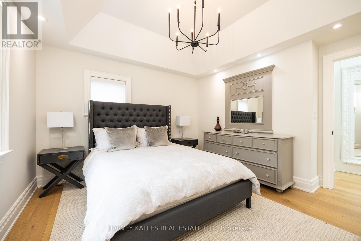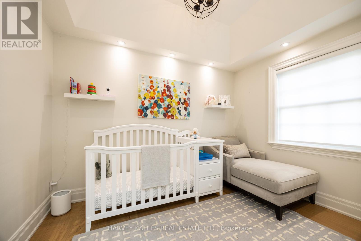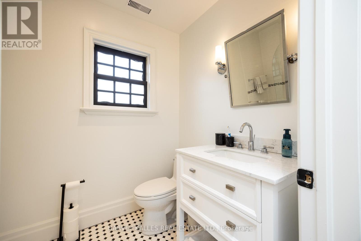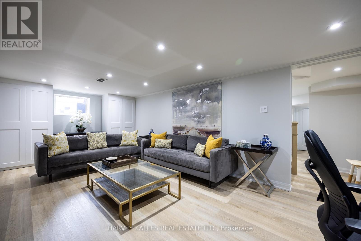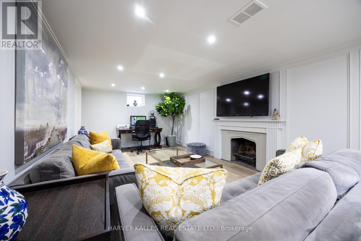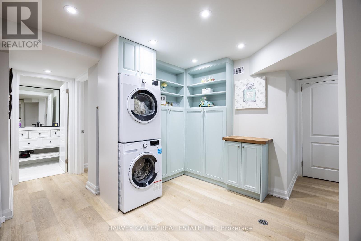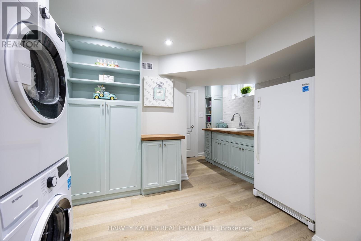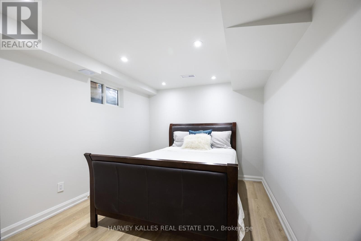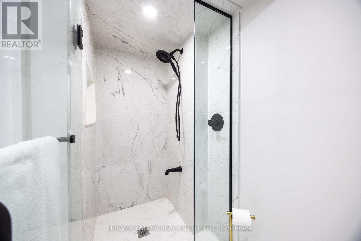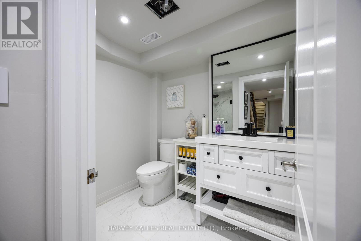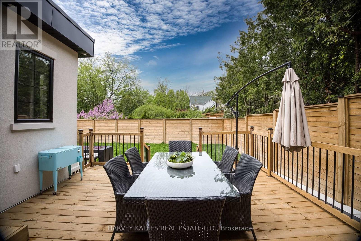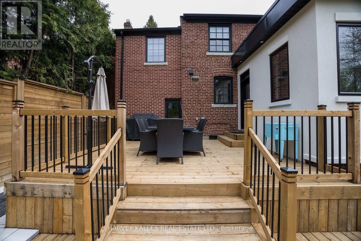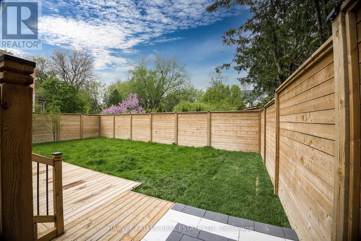84 Kimbark Boulevard Toronto (Bedford Park-Nortown), Ontario M5N 2Y1

$3,195,000
Welcome to 84 Kimbark Blvd an extensively reimagined and professionally renovated family home nestled in the exclusive Otter Creek enclave of Lytton Park. Set on a rare 50-foot lot, this 4+1 bedroom, 4 bathroom residence offers approximately 3,053 Sq. Ft. of total living space, thoughtfully renovated from top to bottom with quality craftsmanship, refined finishes, and timeless design. The main floor features elegant principal rooms with rich oak hardwood floors, custom paneling, and a renovated chefs kitchen complete with granite countertops, marble backsplash, stainless steel appliances, and a centre island with breakfast bar open to a warm and inviting family room with fireplace and walkout to a private backyard. Upstairs, the luxurious primary retreat includes a fireplace, custom dressing room, and a spa-inspired 6-piece ensuite with soaker tub, glass-enclosed shower, and quartz-topped vanity. The finished lower level offers a spacious recreation room with fireplace, fifth bedroom, full bath, large open-concept laundry room, and ample storage. Additional highlights include a built-in garage, private drive with parking for four, new forced air gas furnace, central air conditioning, irrigation system, and classic red-brick Georgian curb appeal. Ideally located steps to Avenue Rd amenities, parks, and transit, and within the highly sought-after John Ross Robertson Junior Public School, Glenview Senior Public School, and Lawrence Park Collegiate school catchment. A rare turnkey opportunity in one of Toronto's most family-friendly neighbourhoods. (id:43681)
Open House
现在这个房屋大家可以去Open House参观了!
2:00 pm
结束于:4:00 pm
2:00 pm
结束于:4:00 pm
房源概要
| MLS® Number | C12208943 |
| 房源类型 | 民宅 |
| 社区名字 | Bedford Park-Nortown |
| 附近的便利设施 | 公共交通, 学校, 公园 |
| 总车位 | 5 |
详 情
| 浴室 | 4 |
| 地上卧房 | 4 |
| 地下卧室 | 1 |
| 总卧房 | 5 |
| 公寓设施 | Fireplace(s) |
| 家电类 | Central Vacuum, Garage Door Opener Remote(s), 洗碗机, 烘干机, Electronic Air Cleaner, Freezer, Garage Door Opener, Humidifier, 微波炉, 炉子, 洗衣机, 窗帘, 冰箱 |
| 地下室进展 | 已装修 |
| 地下室类型 | 全完工 |
| 施工种类 | 独立屋 |
| 空调 | 中央空调 |
| 外墙 | 砖, 灰泥 |
| 壁炉 | 有 |
| Flooring Type | Porcelain Tile, Hardwood, Ceramic, Laminate |
| 地基类型 | 水泥 |
| 客人卫生间(不包含洗浴) | 1 |
| 供暖方式 | 天然气 |
| 供暖类型 | 压力热风 |
| 储存空间 | 2 |
| 内部尺寸 | 2000 - 2500 Sqft |
| 类型 | 独立屋 |
| 设备间 | 市政供水 |
车 位
| Garage |
土地
| 英亩数 | 无 |
| 围栏类型 | Fenced Yard |
| 土地便利设施 | 公共交通, 学校, 公园 |
| 污水道 | Sanitary Sewer |
| 土地深度 | 96 Ft ,3 In |
| 土地宽度 | 50 Ft |
| 不规则大小 | 50 X 96.3 Ft |
房 间
| 楼 层 | 类 型 | 长 度 | 宽 度 | 面 积 |
|---|---|---|---|---|
| 二楼 | Bedroom 4 | 3.4 m | 2.46 m | 3.4 m x 2.46 m |
| 二楼 | 浴室 | 2.9 m | 1.65 m | 2.9 m x 1.65 m |
| 二楼 | 主卧 | 4.95 m | 3.89 m | 4.95 m x 3.89 m |
| 二楼 | 浴室 | 3.73 m | 3 m | 3.73 m x 3 m |
| 二楼 | 第二卧房 | 3.73 m | 3 m | 3.73 m x 3 m |
| 二楼 | 第三卧房 | 3.73 m | 3.51 m | 3.73 m x 3.51 m |
| 地下室 | 娱乐,游戏房 | 7.37 m | 3.48 m | 7.37 m x 3.48 m |
| 地下室 | 卧室 | 3.73 m | 2.79 m | 3.73 m x 2.79 m |
| 地下室 | 浴室 | 2.92 m | 2.11 m | 2.92 m x 2.11 m |
| 地下室 | 洗衣房 | 3.84 m | 2.97 m | 3.84 m x 2.97 m |
| 地下室 | 设备间 | 3.99 m | 2.11 m | 3.99 m x 2.11 m |
| 一楼 | 门厅 | 2.01 m | 1.85 m | 2.01 m x 1.85 m |
| 一楼 | 客厅 | 7.11 m | 3.73 m | 7.11 m x 3.73 m |
| 一楼 | 餐厅 | 3.73 m | 7.11 m | 3.73 m x 7.11 m |
| 一楼 | 厨房 | 5.18 m | 4.24 m | 5.18 m x 4.24 m |
| 一楼 | Eating Area | 4.88 m | 3.12 m | 4.88 m x 3.12 m |
| 一楼 | 家庭房 | 4.04 m | 3.76 m | 4.04 m x 3.76 m |

