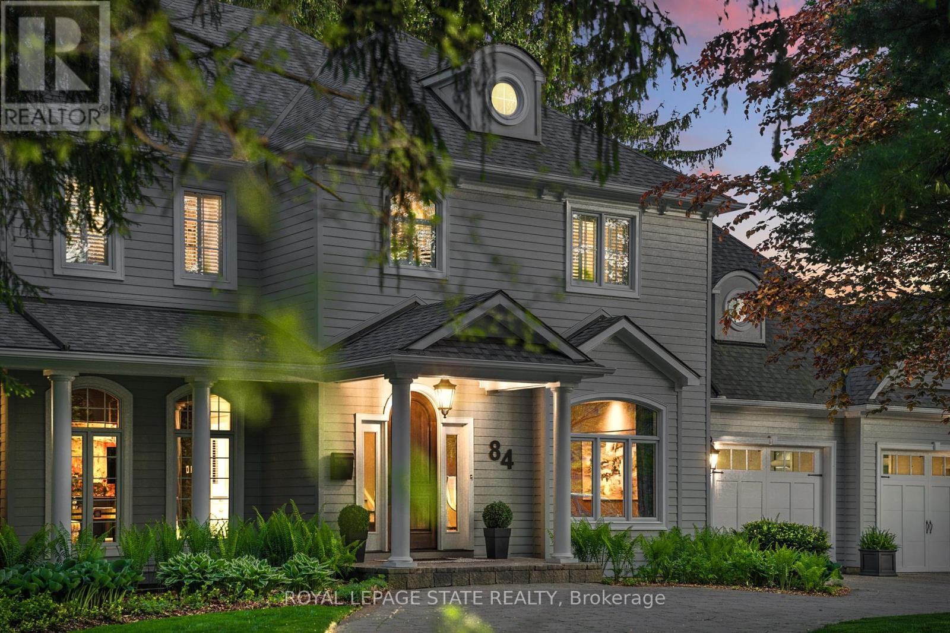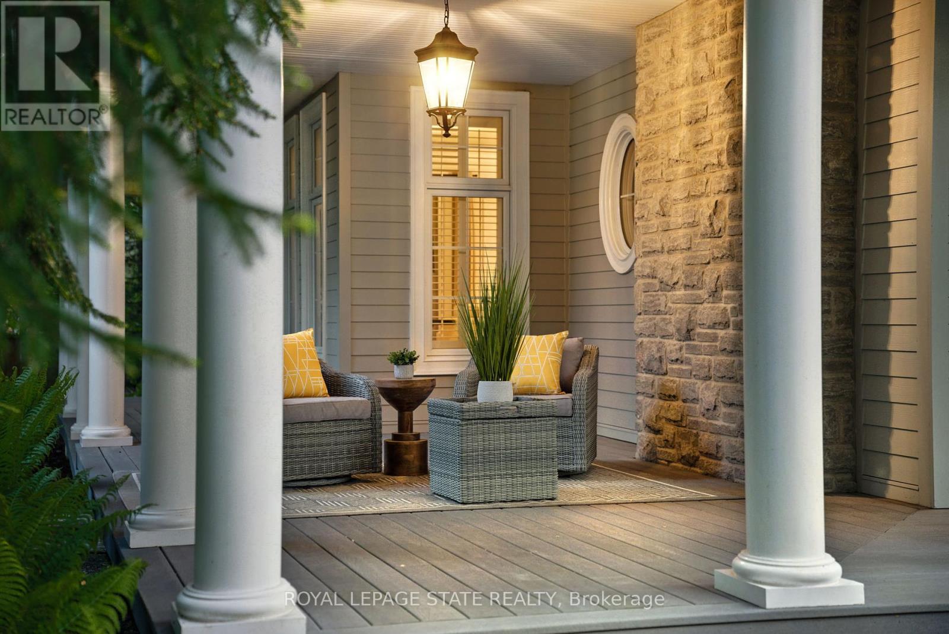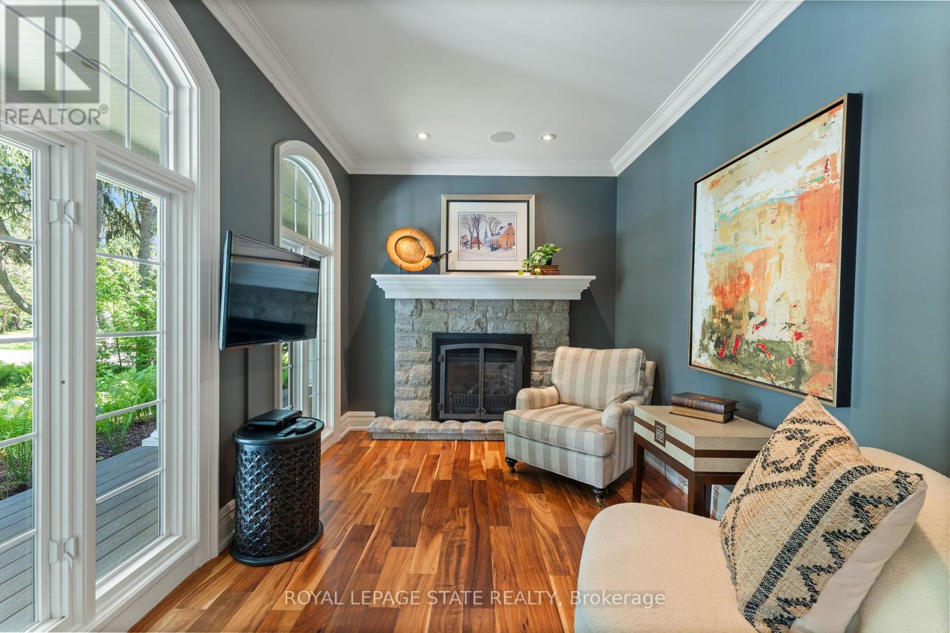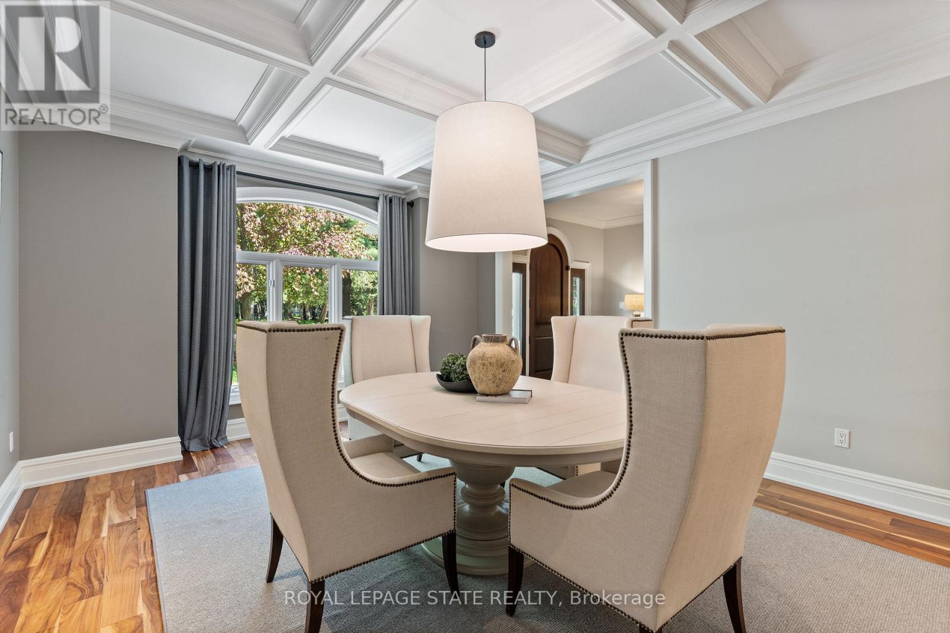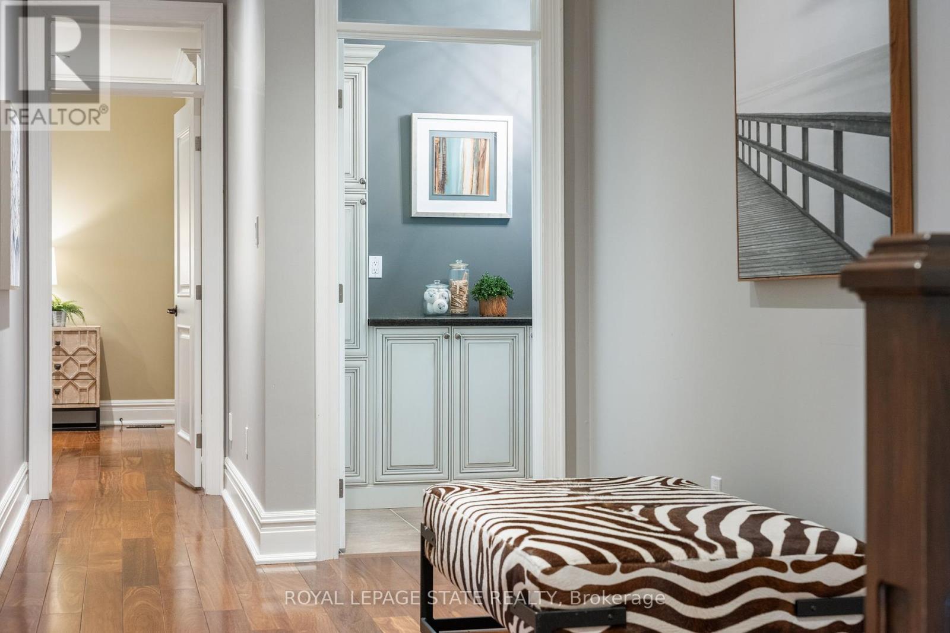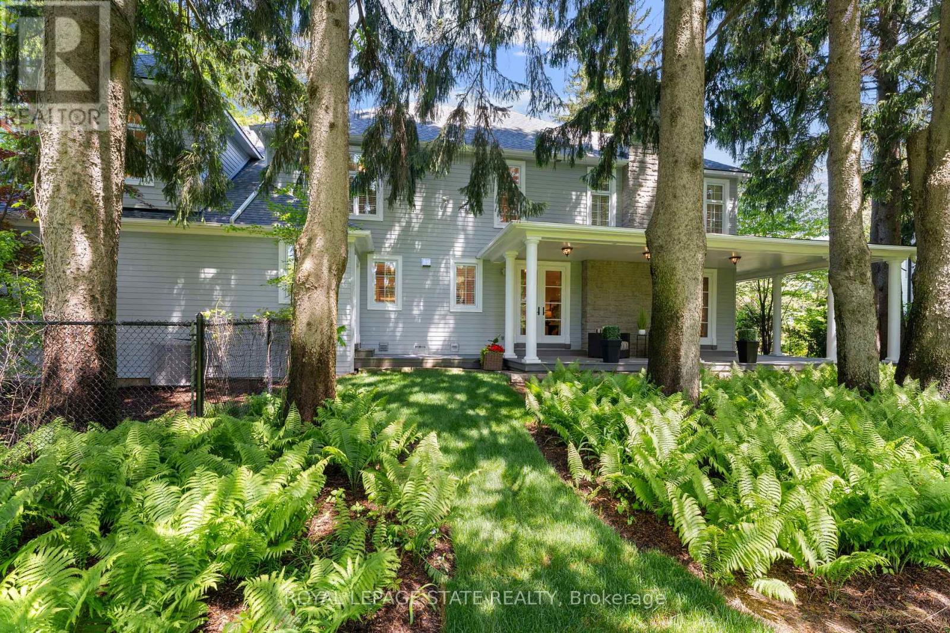4 卧室
4 浴室
3500 - 5000 sqft
壁炉
中央空调
风热取暖
Landscaped, Lawn Sprinkler
$3,600,000
Welcome to a custom-built luxury residence on Ancaster's most coveted tree-lined street.This extraordinary four bedroom,3.5 bathroom home offers over 5000 sqft of finished elegant living space, crafted for sophisticated entertaining and everyday family life.From the street this home commands attention with its spectacular curb appeal.A curved drive takes you through mature trees&lush perennial gardens that frame the wraparound porch.Step inside to a beautifully curated interior,where rich hardwood flooring flows across both levels and impeccable custom millwork adds depth&character throughout.The heart of the main floor,the great room features a limestone fireplace,a stunning focal point framed by double garden doors that open to the covered rear terrace,creating a seamless indoor-outdoor connection.A main floor den offers a 2nd fireplace,and could be an ideal office.The kitchen is outfitted w premium appliances including Wolf gas range&Sub-zero fridge,generous central island,& full servery leading to the formal dining room.A discreet summer kitchen with pocket doors allows for effortless entertaining-ideal for hosting indoors or out.Beautiful craftsmanship&detail continue to the upper level into the master sanctuary.Designed with spa-like serenity, it features custom built ins,walk in closet,&luxurious ensuite bath w double vanity,glass shower,&timeless finishes.3 additional spacious bedrooms feature large custom organized closets&beautiful detailing throughout,including in the main bath&laundry.The professionally landscaped&maintained yard is as functional as it is serene.The expansive porch&manicured gardens create a private,lush space for summer living.There is convenient access from the four car garage through the rear garage door,&irrigation system to ensure the grounds stay picture-perfect.This is an exceptional opportunity to own a custom luxury home on one of Ancaster's most prestigious addresses,where quality,design and lifestyle meet in perfect balance. (id:43681)
房源概要
|
MLS® Number
|
X12180238 |
|
房源类型
|
民宅 |
|
社区名字
|
Ancaster |
|
附近的便利设施
|
公园, 礼拜场所 |
|
特征
|
Conservation/green Belt, Sump Pump |
|
总车位
|
12 |
|
结构
|
Deck, Patio(s), Porch |
详 情
|
浴室
|
4 |
|
地上卧房
|
4 |
|
总卧房
|
4 |
|
Age
|
16 To 30 Years |
|
公寓设施
|
Fireplace(s) |
|
家电类
|
Garage Door Opener Remote(s), Central Vacuum, 洗碗机, 烘干机, Garage Door Opener, 微波炉, 烤箱, Hood 电扇, Range, 炉子, 洗衣机, 窗帘, Wine Fridge, 冰箱 |
|
地下室进展
|
部分完成 |
|
地下室类型
|
全部完成 |
|
施工种类
|
独立屋 |
|
空调
|
中央空调 |
|
外墙
|
混凝土 |
|
壁炉
|
有 |
|
Fireplace Total
|
2 |
|
Flooring Type
|
Hardwood |
|
地基类型
|
混凝土浇筑 |
|
客人卫生间(不包含洗浴)
|
1 |
|
供暖方式
|
天然气 |
|
供暖类型
|
压力热风 |
|
储存空间
|
2 |
|
内部尺寸
|
3500 - 5000 Sqft |
|
类型
|
独立屋 |
|
设备间
|
市政供水 |
车 位
土地
|
英亩数
|
无 |
|
土地便利设施
|
公园, 宗教场所 |
|
Landscape Features
|
Landscaped, Lawn Sprinkler |
|
污水道
|
Sanitary Sewer |
|
土地深度
|
195 Ft |
|
土地宽度
|
102 Ft ,4 In |
|
不规则大小
|
102.4 X 195 Ft |
房 间
| 楼 层 |
类 型 |
长 度 |
宽 度 |
面 积 |
|
二楼 |
主卧 |
5.38 m |
5.28 m |
5.38 m x 5.28 m |
|
二楼 |
卧室 |
5.21 m |
4.19 m |
5.21 m x 4.19 m |
|
二楼 |
卧室 |
7.7 m |
4.09 m |
7.7 m x 4.09 m |
|
二楼 |
卧室 |
4.24 m |
4.06 m |
4.24 m x 4.06 m |
|
地下室 |
娱乐,游戏房 |
9.47 m |
7.82 m |
9.47 m x 7.82 m |
|
地下室 |
其它 |
12.06 m |
6.15 m |
12.06 m x 6.15 m |
|
一楼 |
餐厅 |
5.36 m |
4.19 m |
5.36 m x 4.19 m |
|
一楼 |
衣帽间 |
3.63 m |
2.79 m |
3.63 m x 2.79 m |
|
一楼 |
厨房 |
6.15 m |
5.33 m |
6.15 m x 5.33 m |
|
一楼 |
厨房 |
3.2 m |
3.15 m |
3.2 m x 3.15 m |
|
一楼 |
大型活动室 |
8.05 m |
5.77 m |
8.05 m x 5.77 m |
|
一楼 |
Mud Room |
2.69 m |
2.13 m |
2.69 m x 2.13 m |
https://www.realtor.ca/real-estate/28381907/84-jerseyville-road-w-hamilton-ancaster-ancaster




