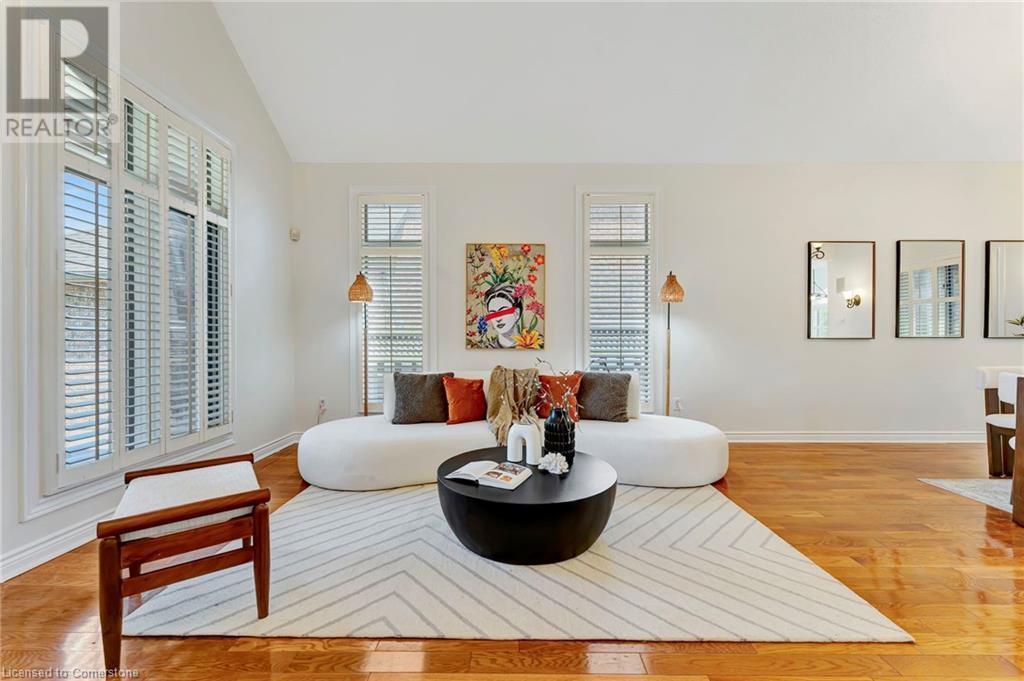84 Gatestone Drive Stoney Creek, Ontario L8J 2V1

$1,089,000
This Beautiful 2 Storey Stone and Stucco exterior finished detached 4 Bedroom home previous Losani Homes model home nestled in a highly sought after family friendly neighbourhood with top rated schools around is a must see. Sitting on 50 Feet lot front gives you amazing curb appeal with a huge concrete driveway that can take upto 4 cars and comes with a 2.5 car garage. This Freshly painted California Style finished home boasts 3630 sqft of Total Finished living space including basement with no carpet at all in the entire home. Grand open to above foyer welcomes you on the main level featuring Living and Dining room with vaulted ceilings and hardwood floorings, Bright Large white kitchen with stainless steel appliances and Quartz Countertops along with breakfast area with huge windows bringing tons of natural sunlight. A large family room with a gas fireplace that opens to the kitchen adds comfort and functionality. Finishing off the main level with a main floor office or Bedroom comes with a closet, 2 pc bathroom and a main floor laundry/mudroom. California Shutters all around the main and second level of the house. Upper level features a Master bedroom with a large 4 pc ensuite bathroom along with a walk-in closet. The two additional bedrooms are generously sized and share a spacious 3-piece bathroom with double sinks. Fully finished and functional basement comes with a full Custom kitchen with stainless steel appliances and quartz countertops overlooking a large Rec room/Family room. Basement also features an additional Finished Bedroom with a full 3 pc bathroom. This basement can be used as an in-law setup or Rental Potential.A beautifully landscaped backyard, complete with a concrete patio space, enhances the appeal of this already perfect home. MUST WATCH VIRTUAL TOUR. (id:43681)
Open House
现在这个房屋大家可以去Open House参观了!
2:00 pm
结束于:4:00 pm
Open house Saturday and Sunday 2:00 - 4:00 p.m
房源概要
| MLS® Number | 40729061 |
| 房源类型 | 民宅 |
| 附近的便利设施 | 公园, 礼拜场所, 游乐场, 公共交通, 学校, 购物 |
| 社区特征 | 社区活动中心, School Bus |
| 设备类型 | 热水器 |
| 特征 | 自动车库门 |
| 总车位 | 6 |
| 租赁设备类型 | 热水器 |
详 情
| 浴室 | 4 |
| 地上卧房 | 4 |
| 地下卧室 | 1 |
| 总卧房 | 5 |
| 家电类 | Central Vacuum, 洗碗机, 烘干机, 冰箱, 炉子, 洗衣机, Gas 炉子(s), Hood 电扇, 窗帘, Garage Door Opener |
| 建筑风格 | 2 层 |
| 地下室进展 | 已装修 |
| 地下室类型 | 全完工 |
| 施工日期 | 1993 |
| 施工种类 | 独立屋 |
| 空调 | 中央空调 |
| 外墙 | 石, 灰泥 |
| Fire Protection | 没有 |
| 壁炉 | 有 |
| Fireplace Total | 1 |
| 客人卫生间(不包含洗浴) | 1 |
| 供暖方式 | 天然气 |
| 供暖类型 | 压力热风 |
| 储存空间 | 2 |
| 内部尺寸 | 3629 Sqft |
| 类型 | 独立屋 |
| 设备间 | 市政供水 |
车 位
| 附加车库 |
土地
| 入口类型 | Highway Nearby |
| 英亩数 | 无 |
| 土地便利设施 | 公园, 宗教场所, 游乐场, 公共交通, 学校, 购物 |
| 污水道 | 城市污水处理系统 |
| 土地深度 | 118 Ft |
| 土地宽度 | 50 Ft |
| 规划描述 | R2-7 |
房 间
| 楼 层 | 类 型 | 长 度 | 宽 度 | 面 积 |
|---|---|---|---|---|
| 二楼 | 三件套卫生间 | 5'3'' x 12'2'' | ||
| 二楼 | 卧室 | 14'2'' x 13'10'' | ||
| 二楼 | 卧室 | 12'0'' x 12'2'' | ||
| 二楼 | 四件套浴室 | 13'10'' x 9'8'' | ||
| 二楼 | 主卧 | 14'10'' x 16'1'' | ||
| 地下室 | 娱乐室 | 40'3'' x 31'6'' | ||
| 地下室 | 三件套卫生间 | 12'8'' x 5'6'' | ||
| 地下室 | 卧室 | 10'6'' x 9'4'' | ||
| 地下室 | 厨房 | 12'9'' x 7'1'' | ||
| 一楼 | 两件套卫生间 | 3'1'' x 7'5'' | ||
| 一楼 | 洗衣房 | 7'4'' x 6'2'' | ||
| 一楼 | 卧室 | 10'9'' x 9'6'' | ||
| 一楼 | 家庭房 | 14'10'' x 13'2'' | ||
| 一楼 | Breakfast | 10'5'' x 14'9'' | ||
| 一楼 | 厨房 | 11'2'' x 10'9'' | ||
| 一楼 | 餐厅 | 12'11'' x 11'7'' | ||
| 一楼 | 客厅 | 13'1'' x 11'7'' |
https://www.realtor.ca/real-estate/28315510/84-gatestone-drive-stoney-creek








































