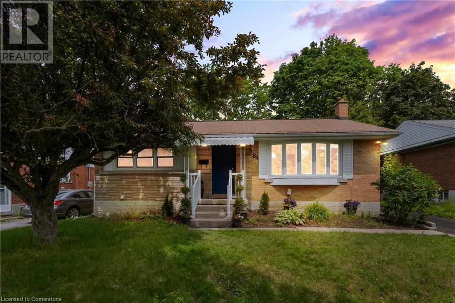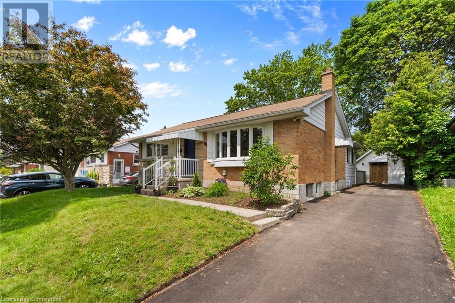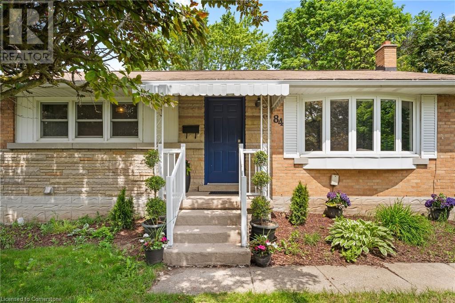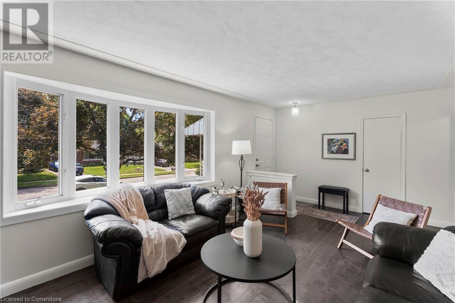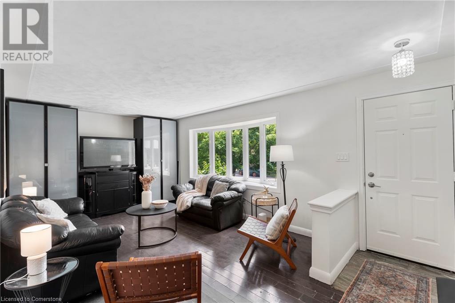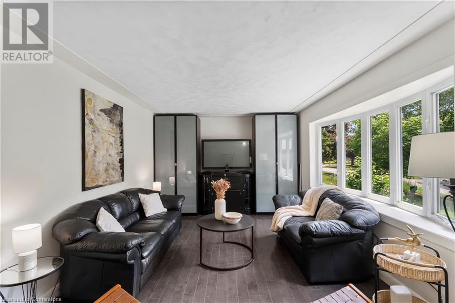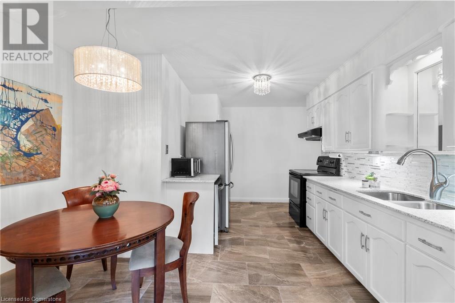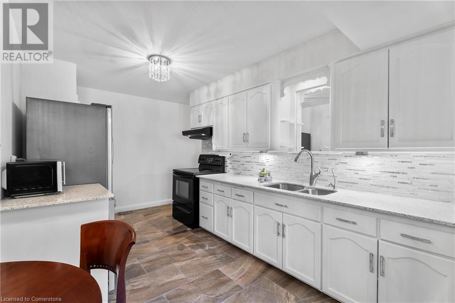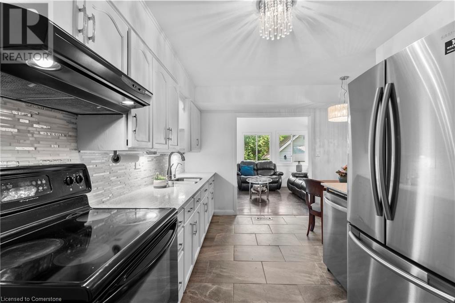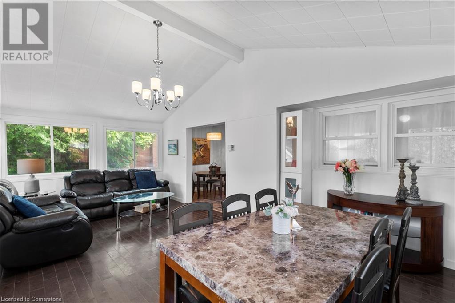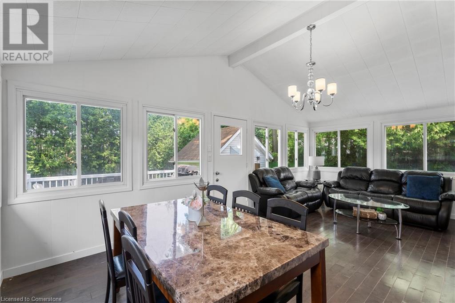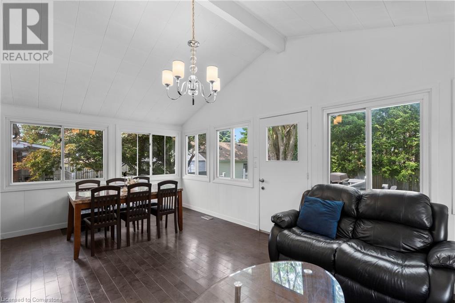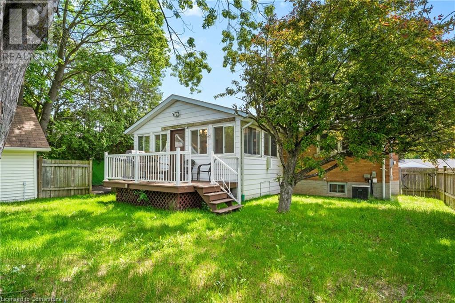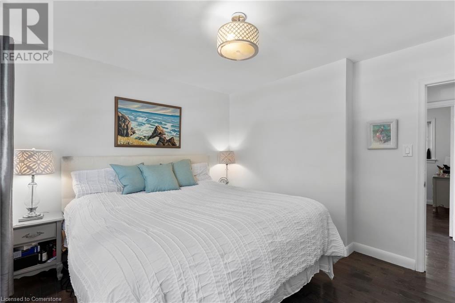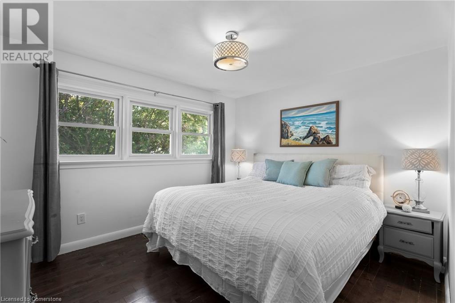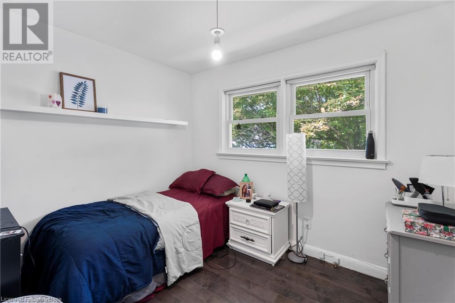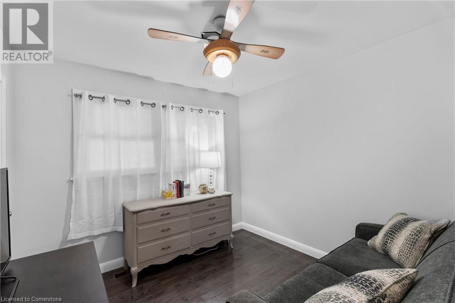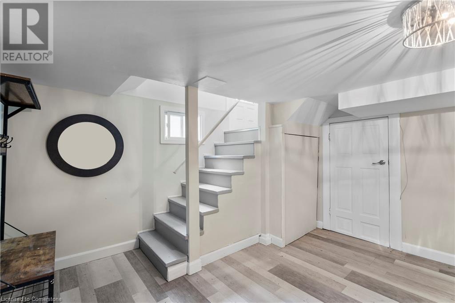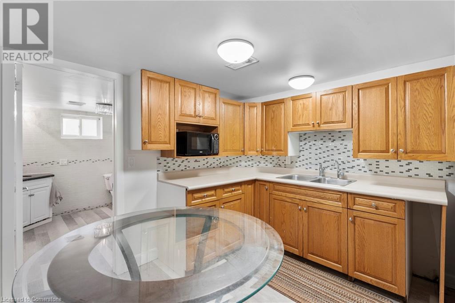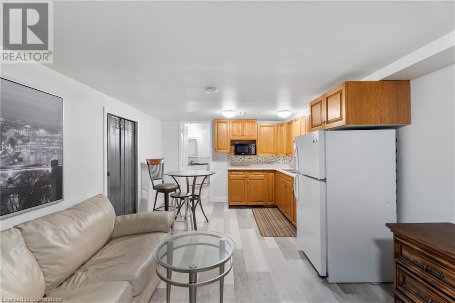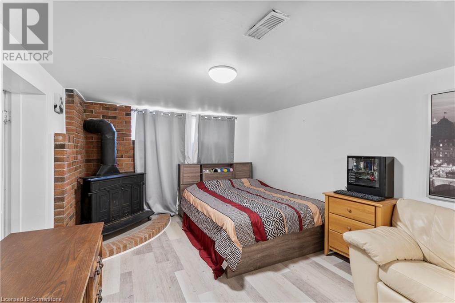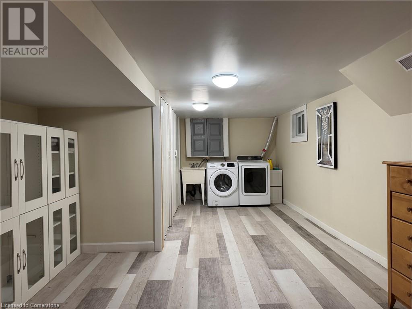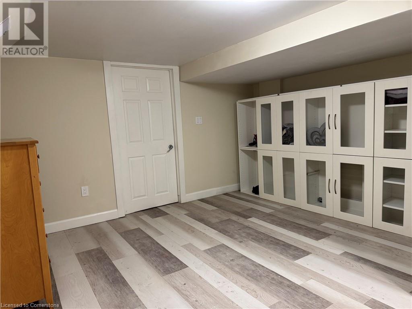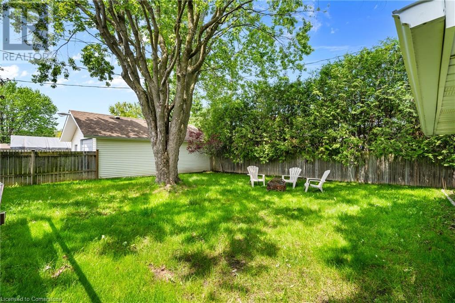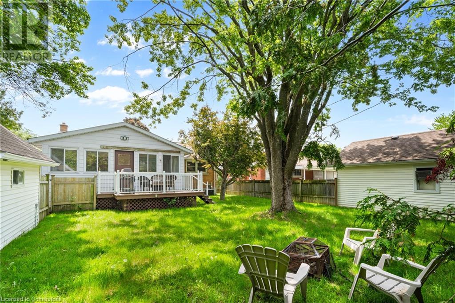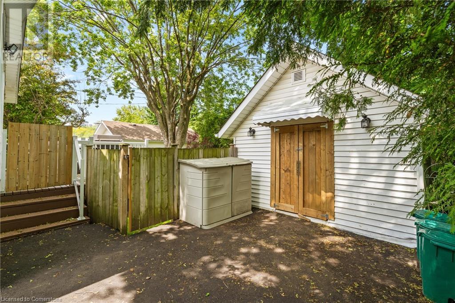84 Elgin Crescent Waterloo, Ontario N2J 2S2

$750,000
This mid-century bungalow in Uptown Waterloo is a short stroll along one of Uptown’s scenic trails to every imaginable amenity, including two world-class universities, Conestoga College, and hundreds of restaurants. Hardwood floors, fresh paint, stylish lighting, and thoughtful extras are found throughout the home. The main floor offers three bedrooms, a fully renovated bathroom, and a beautiful front living room with a bright bow window. The updated eat-in kitchen features quartz countertops and stainless steel appliances, offering classic charm with a hint of glam. The great room addition is incredible, finally, room for that oversized sectional or a gathering of 40 of your closest friends. With hardwood floors, a vaulted ceiling, walls of windows, a gas fireplace, and a walkout to the deck, this room gives cottage-like vibes right into the heart of the city. Downstairs, a full in-law suite with a separate entrance is ideal for extended family, guests, or that “just for two weeks” visitor. There’s also a dedicated office for work-from-home days or a guest room, and a large laundry/den combo with ample storage for those Costco hauls. The modern vinyl plank flooring adds style and durability. Outside, enjoy the private fully fenced yard. The garden is big enough to grow your own produce aisle. The large shed, with a loft, lighting, and an electrical outlet, makes the perfect hobby workshop. Your freshly paved, extra-long driveway easily fits five cars or a fleet of Minis. Let’s revisit the location. You are a 2 minute walk to Walmart, Sobeys, and Tim Hortons. You’re near multiple places of worship, entertainment, nightlife, and public transit options, including the ION train. From here, you can walk to the library, explore the newly renovated Waterloo Park, take in festivals, or shop in Uptown Waterloo. Plus, you’re just minutes from the highway and Conestoga Mall. Whether you're starting out or settling in, it’s a space to grow young—or grow old—in. (id:43681)
Open House
现在这个房屋大家可以去Open House参观了!
2:00 pm
结束于:4:00 pm
房源概要
| MLS® Number | 40738962 |
| 房源类型 | 民宅 |
| 附近的便利设施 | 礼拜场所, 游乐场, 公共交通, 学校, 购物 |
| 社区特征 | 社区活动中心 |
| 设备类型 | 没有 |
| 特征 | 铺设车道, 亲戚套间 |
| 总车位 | 5 |
| 租赁设备类型 | 没有 |
| 结构 | 棚, Porch |
详 情
| 浴室 | 2 |
| 地上卧房 | 3 |
| 地下卧室 | 1 |
| 总卧房 | 4 |
| 家电类 | 洗碗机, 烘干机, 冰箱, 炉子, Water Softener, Water Purifier, 洗衣机, Hood 电扇 |
| 建筑风格 | 平房 |
| 地下室进展 | 已装修 |
| 地下室类型 | 全完工 |
| 施工种类 | 独立屋 |
| 空调 | 中央空调 |
| 外墙 | 铝壁板, 砖 |
| 壁炉 | 有 |
| Fireplace Total | 1 |
| 地基类型 | 混凝土浇筑 |
| 供暖方式 | 天然气 |
| 供暖类型 | 压力热风 |
| 储存空间 | 1 |
| 内部尺寸 | 2186 Sqft |
| 类型 | 独立屋 |
| 设备间 | 市政供水, Unknown |
土地
| 入口类型 | Highway Access, Highway Nearby, Rail Access |
| 英亩数 | 无 |
| 围栏类型 | Fence |
| 土地便利设施 | 宗教场所, 游乐场, 公共交通, 学校, 购物 |
| 污水道 | 城市污水处理系统 |
| 土地深度 | 128 Ft |
| 土地宽度 | 54 Ft |
| 规划描述 | Sr1 |
房 间
| 楼 层 | 类 型 | 长 度 | 宽 度 | 面 积 |
|---|---|---|---|---|
| 地下室 | 衣帽间 | 12'9'' x 9'10'' | ||
| 地下室 | 洗衣房 | 6'10'' x 11'10'' | ||
| 地下室 | 四件套浴室 | 9'0'' x 10'7'' | ||
| 地下室 | 在厨房吃 | 10'5'' x 10'10'' | ||
| 地下室 | 卧室 | 10'10'' x 15'0'' | ||
| 地下室 | Office | 9'11'' x 12'10'' | ||
| 一楼 | 卧室 | 8'4'' x 20'2'' | ||
| 一楼 | 卧室 | 9'7'' x 9'4'' | ||
| 一楼 | 主卧 | 12'0'' x 11'4'' | ||
| 一楼 | 大型活动室 | 21'4'' x 11'5'' | ||
| 一楼 | 四件套浴室 | 6'8'' x 4'11'' | ||
| 一楼 | 在厨房吃 | 15'0'' x 15'4'' | ||
| 一楼 | 客厅 | 16'0'' x 11'5'' | ||
| 一楼 | 门厅 | 11'6'' x 4'0'' |
https://www.realtor.ca/real-estate/28437972/84-elgin-crescent-waterloo

