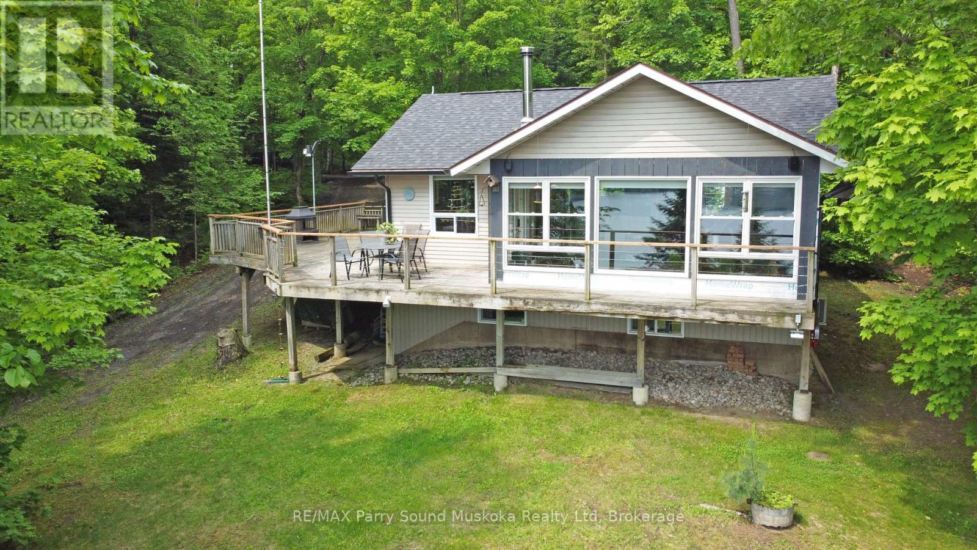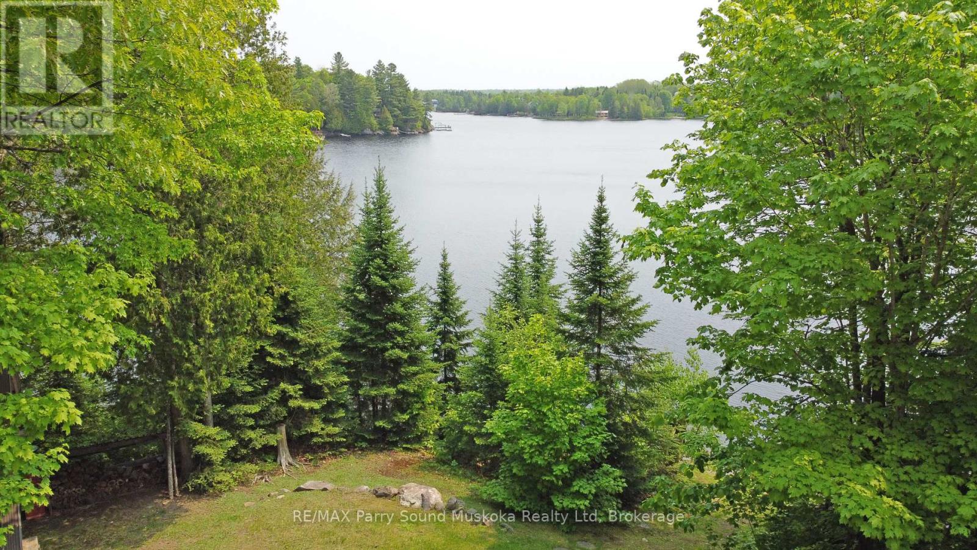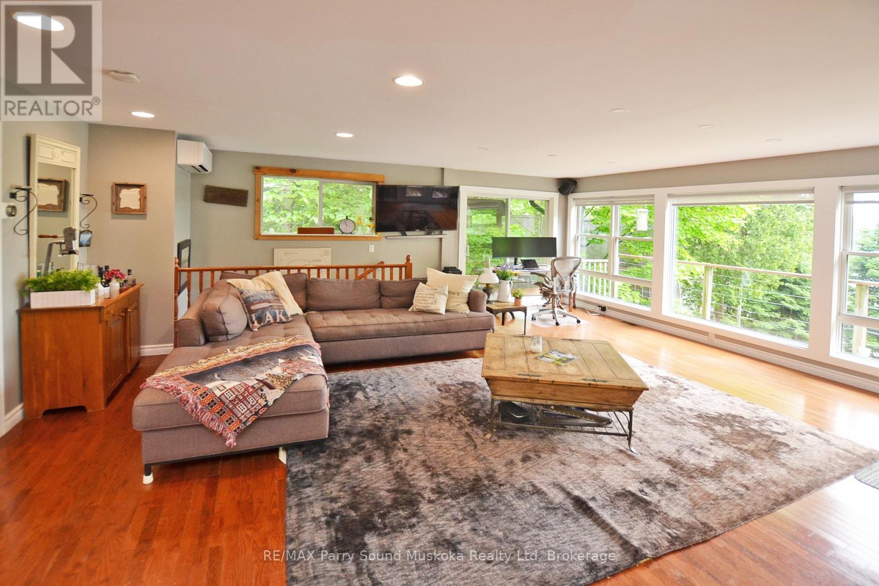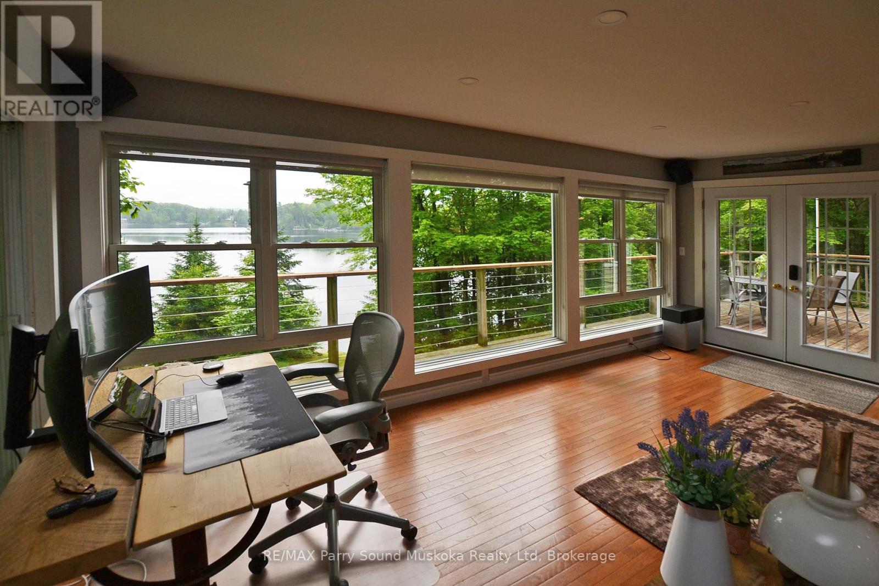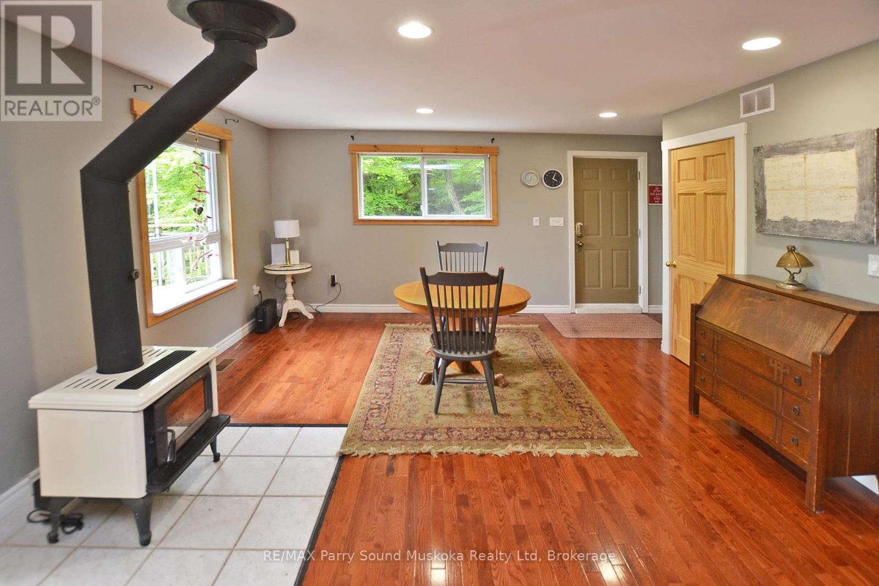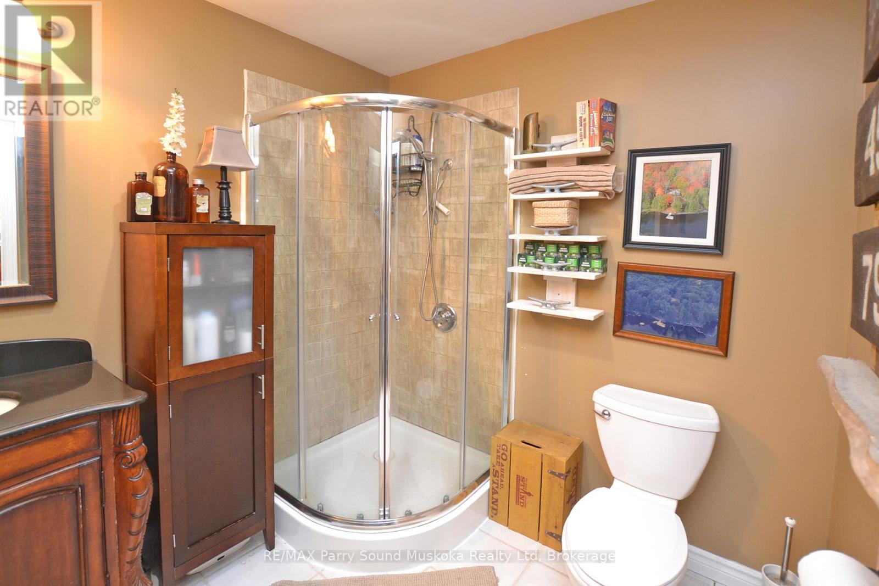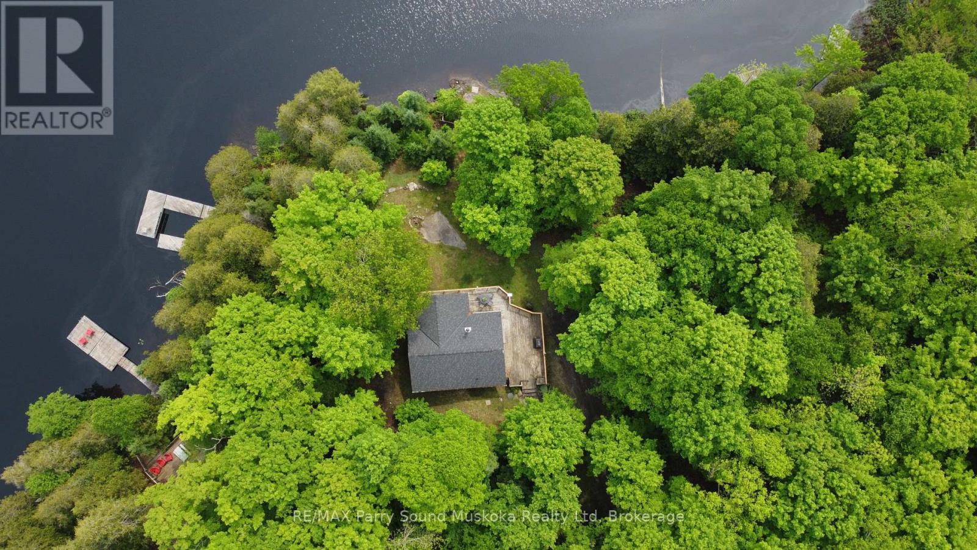3 卧室
1 浴室
700 - 1100 sqft
平房
壁炉
Wall Unit
风热取暖
湖景区
$899,900
DESIRABLE WHITESTONE LAKE! YEAR ROUND WATERFRONT COTTAGE RETREAT or HOME! Nestled at the end of the road w year round access, Lake house features open concept design w Cozy airtight wood stove, Main floor primary bedroom + 2 generous sized bedrooms in the walkout basement, Bright Updated kitchen, Great room features wall of windows to enjoy stunning lake views, Walk to to huge deck, Forced air furnace + heat pump w air conditioning, Family & guests will enjoy the Pine enhanced Bunkie with loft 16' x 12'.4", Handy Workshop 20' x 20', Shed for the toys 12' x 10'6", Private road maintained year round by a excellent road association, 95 ft of shoreline, 0.64 Acres w excellent privacy, Great swimming from your private dock, Miles of boating & fishing enjoyment, Drive or Boat into Dunchurch for amenities, Community centre, Nurses station, Liquor Store, Just 25 mins to Parry Sound, Easy direct hwy access to GTA, This Whitestone Lake Gem Awaits! (id:43681)
房源概要
|
MLS® Number
|
X12201349 |
|
房源类型
|
民宅 |
|
社区名字
|
Whitestone |
|
Easement
|
Right Of Way, 其它 |
|
总车位
|
4 |
|
结构
|
Dock |
|
View Type
|
Lake View, Direct Water View |
|
Water Front Name
|
Whitestone Lake |
|
湖景类型
|
湖景房 |
详 情
|
浴室
|
1 |
|
地上卧房
|
1 |
|
地下卧室
|
2 |
|
总卧房
|
3 |
|
Age
|
16 To 30 Years |
|
家电类
|
Water Heater, 洗碗机, 烘干机, 微波炉, 炉子, 洗衣机, 冰箱 |
|
建筑风格
|
平房 |
|
地下室进展
|
部分完成 |
|
地下室功能
|
Walk Out |
|
地下室类型
|
N/a (partially Finished) |
|
施工种类
|
独立屋 |
|
空调
|
Wall Unit |
|
外墙
|
乙烯基壁板, 木头 |
|
壁炉
|
有 |
|
地基类型
|
木头 |
|
供暖方式
|
油 |
|
供暖类型
|
压力热风 |
|
储存空间
|
1 |
|
内部尺寸
|
700 - 1100 Sqft |
|
类型
|
独立屋 |
|
Utility Power
|
Generator |
|
设备间
|
Lake/river Water Intake |
车 位
土地
|
入口类型
|
Private Road, Year-round Access, Private Docking |
|
英亩数
|
无 |
|
污水道
|
Septic System |
|
土地深度
|
190 Ft |
|
土地宽度
|
95 Ft |
|
不规则大小
|
95 X 190 Ft |
|
规划描述
|
Wf1-ls |
房 间
| 楼 层 |
类 型 |
长 度 |
宽 度 |
面 积 |
|
地下室 |
第二卧房 |
4.34 m |
3.53 m |
4.34 m x 3.53 m |
|
地下室 |
第三卧房 |
4.34 m |
3.12 m |
4.34 m x 3.12 m |
|
地下室 |
设备间 |
3.56 m |
2.36 m |
3.56 m x 2.36 m |
|
地下室 |
洗衣房 |
5.61 m |
2.36 m |
5.61 m x 2.36 m |
|
一楼 |
客厅 |
6.55 m |
5.72 m |
6.55 m x 5.72 m |
|
一楼 |
厨房 |
3.18 m |
2.95 m |
3.18 m x 2.95 m |
|
一楼 |
餐厅 |
3.99 m |
3.3 m |
3.99 m x 3.3 m |
|
一楼 |
主卧 |
3.51 m |
2.74 m |
3.51 m x 2.74 m |
|
一楼 |
浴室 |
2.41 m |
2.13 m |
2.41 m x 2.13 m |
https://www.realtor.ca/real-estate/28427458/84-captain-estates-road-whitestone-whitestone





