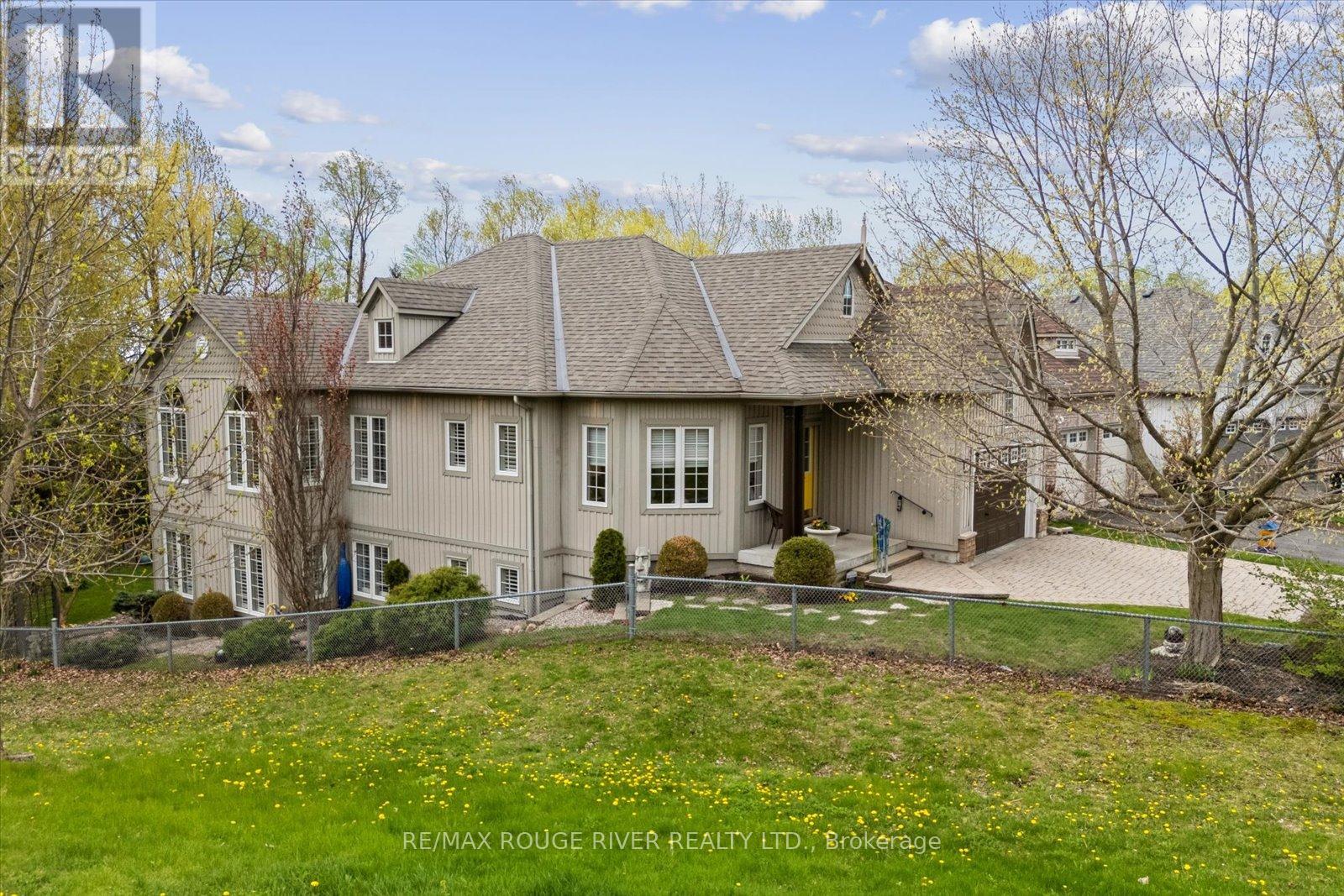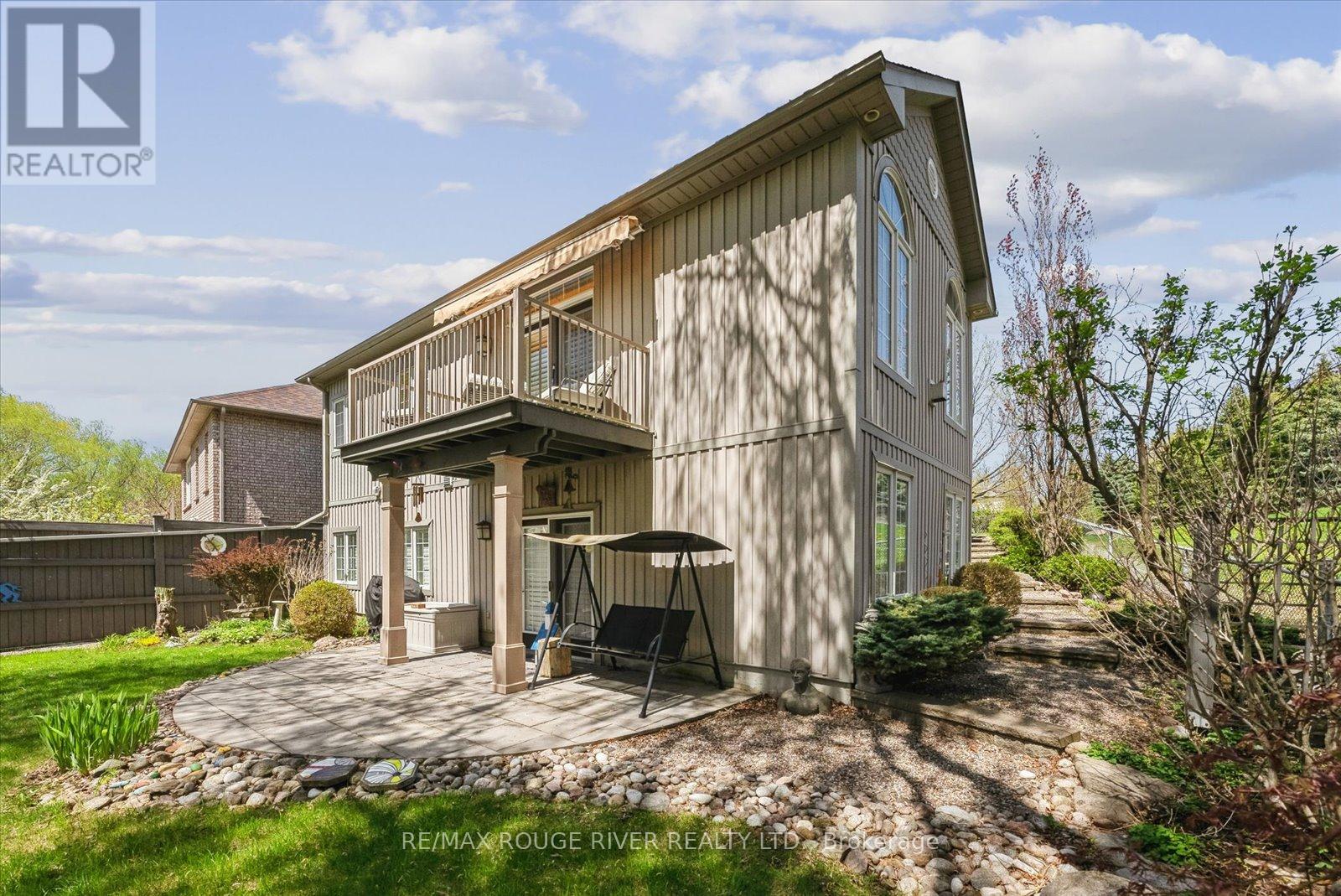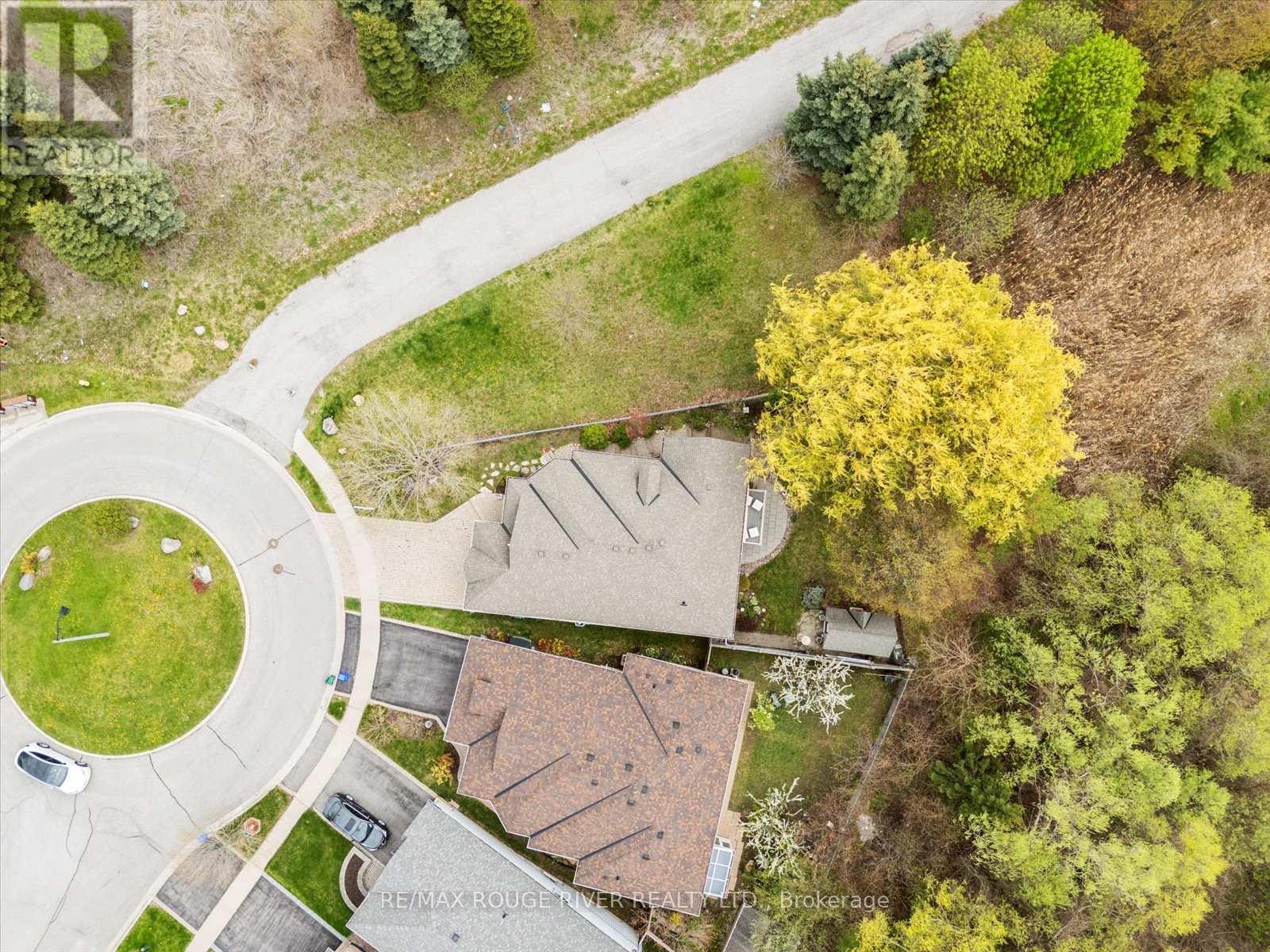3 卧室
3 浴室
1100 - 1500 sqft
平房
壁炉
中央空调
风热取暖
Landscaped
$799,900
SOLD FIRM. Awaiting deposit. Open house is cancelled. Rarely offered, one-of-a-kind, custom-designed bungalow nestled at the end of a quiet court in one of Oshawa's most desirable ravine enclaves. Thoughtfully crafted by Sanco Builders and designed by the original owners, this artist's residence blends timeless design with creativity, comfort, and a deep connection to nature. Surrounded by mature trees and backing onto green space on the east and south sides, this home offers exceptional privacy, tranquility, and inspiration.Curb appeal abounds with a fully landscaped front yard, interlock driveway, and charming front porch. Inside, the main floor offers approximately 1,400 sq ft with soaring 9 and 12 ft ceilings, a formal front reading parlour, and a grand open-concept kitchen, dining, and great room space with oversized windows framing forest views. The main level also includes two generous bedrooms, including a serene primary suite with walk-in closet and beautifully updated private ensuite. Step out from the great room to a secluded deck overlooking the ravine - perfect for coffee at sunrise or evening unwinding among the trees.The spectacular and bright, finished walk-out basement adds over 1,200 sq ft of flexible space, complete with library/office, third bedroom, full bathroom, rough-in kitchen, and a stunning artists studio with endless potential - ideal for a creative retreat, home gym, guest suite, or in-law apartment. The private backyard is a true sanctuary, fully fenced and professionally landscaped with a whimsical custom shed and lush perennial gardens. Additional features include hardwood flooring, California shutters throughout, main floor laundry, 1.5-car garage with 240V service, studio-ready electrical, 200-amp panel, HRV system, oversized hot water tank, and Daikin furnace & A/C (2015). Dont miss your chance to own this inspired, ravine retreat where nature meets design! (id:43681)
房源概要
|
MLS® Number
|
E12132854 |
|
房源类型
|
民宅 |
|
社区名字
|
Pinecrest |
|
附近的便利设施
|
学校, 公园 |
|
设备类型
|
热水器 |
|
特征
|
Cul-de-sac, 树木繁茂的地区, Ravine, Backs On Greenbelt, Lighting, Guest Suite |
|
总车位
|
3 |
|
租赁设备类型
|
热水器 |
|
结构
|
Porch, Deck, 棚 |
详 情
|
浴室
|
3 |
|
地上卧房
|
2 |
|
地下卧室
|
1 |
|
总卧房
|
3 |
|
公寓设施
|
Fireplace(s) |
|
家电类
|
Garage Door Opener Remote(s), All, Water Heater, 窗帘 |
|
建筑风格
|
平房 |
|
地下室进展
|
已装修 |
|
地下室功能
|
Separate Entrance, Walk Out |
|
地下室类型
|
N/a (finished) |
|
施工种类
|
独立屋 |
|
空调
|
中央空调 |
|
外墙
|
乙烯基壁板 |
|
壁炉
|
有 |
|
Fireplace Total
|
1 |
|
地基类型
|
混凝土浇筑 |
|
客人卫生间(不包含洗浴)
|
1 |
|
供暖方式
|
天然气 |
|
供暖类型
|
压力热风 |
|
储存空间
|
1 |
|
内部尺寸
|
1100 - 1500 Sqft |
|
类型
|
独立屋 |
|
设备间
|
市政供水 |
车 位
土地
|
英亩数
|
无 |
|
土地便利设施
|
学校, 公园 |
|
Landscape Features
|
Landscaped |
|
污水道
|
Sanitary Sewer |
|
土地深度
|
116 Ft ,8 In |
|
土地宽度
|
29 Ft ,4 In |
|
不规则大小
|
29.4 X 116.7 Ft ; Over 60ft In Rear - Pie-shaped Lot |
房 间
| 楼 层 |
类 型 |
长 度 |
宽 度 |
面 积 |
|
地下室 |
Library |
3.04 m |
6.24 m |
3.04 m x 6.24 m |
|
地下室 |
娱乐,游戏房 |
11 m |
4.58 m |
11 m x 4.58 m |
|
地下室 |
第三卧房 |
3.02 m |
3.55 m |
3.02 m x 3.55 m |
|
一楼 |
客厅 |
3 m |
3.1 m |
3 m x 3.1 m |
|
一楼 |
厨房 |
3 m |
5.231 m |
3 m x 5.231 m |
|
一楼 |
餐厅 |
4.16 m |
1.89 m |
4.16 m x 1.89 m |
|
一楼 |
大型活动室 |
5.7 m |
4.58 m |
5.7 m x 4.58 m |
|
一楼 |
主卧 |
4.94 m |
3.54 m |
4.94 m x 3.54 m |
|
一楼 |
第二卧房 |
3.97 m |
2.8 m |
3.97 m x 2.8 m |
https://www.realtor.ca/real-estate/28279024/839-greystone-court-oshawa-pinecrest-pinecrest






















































