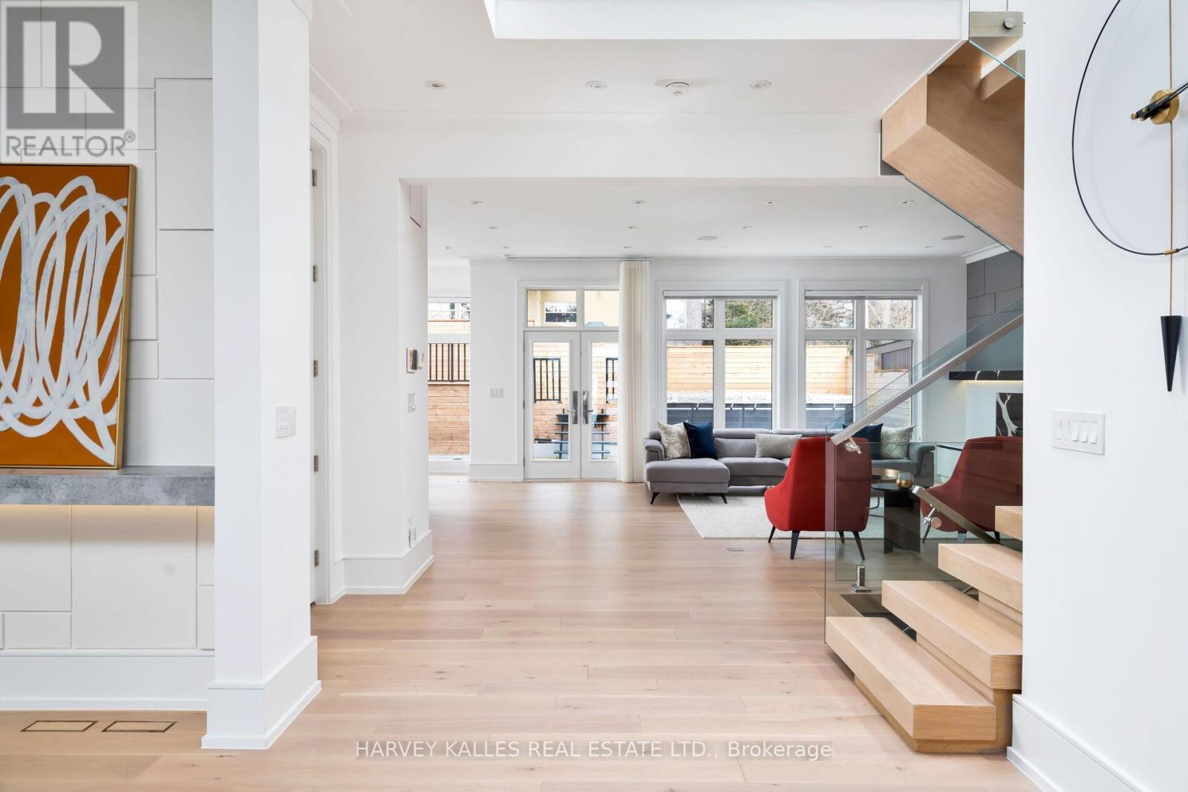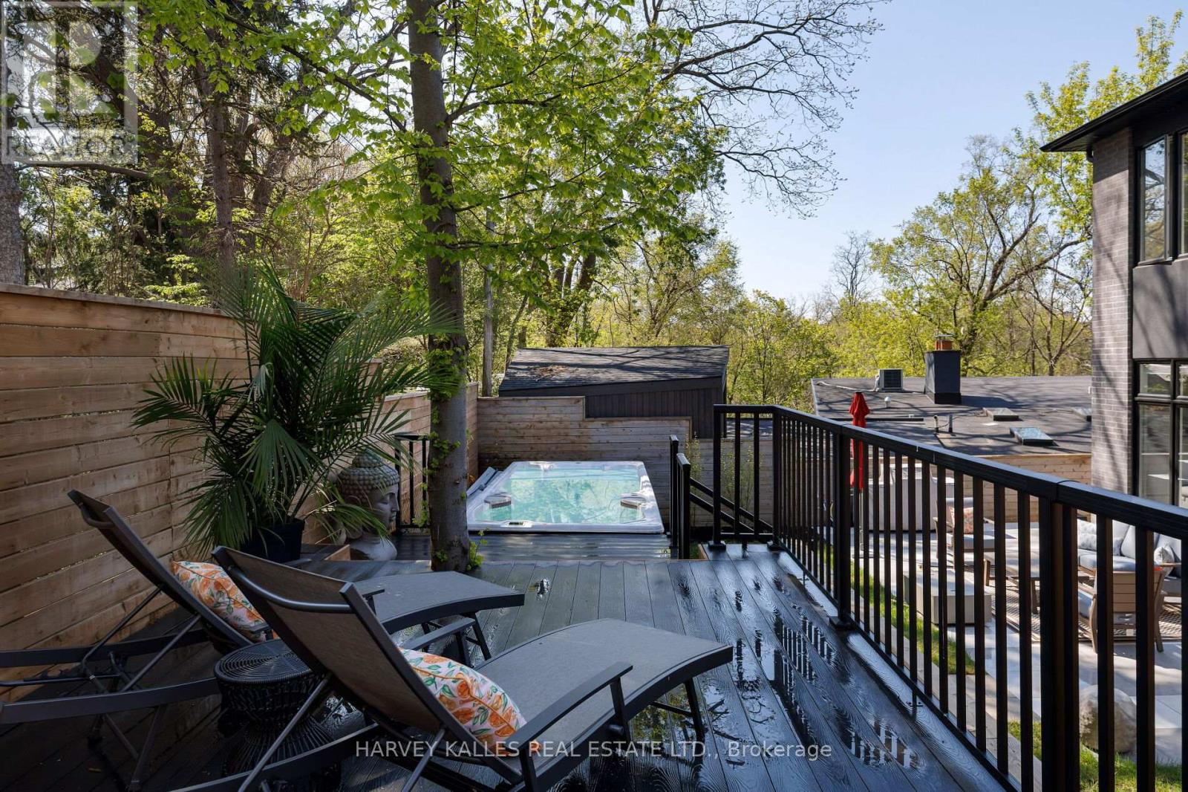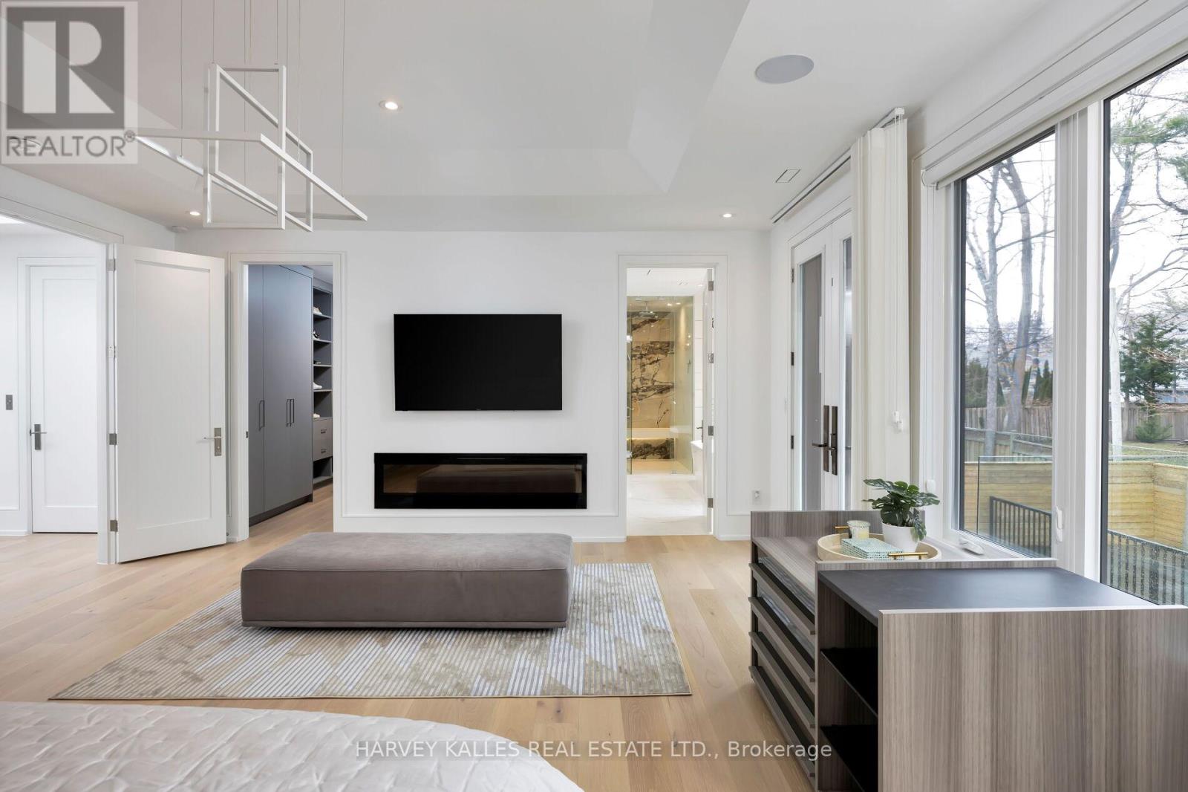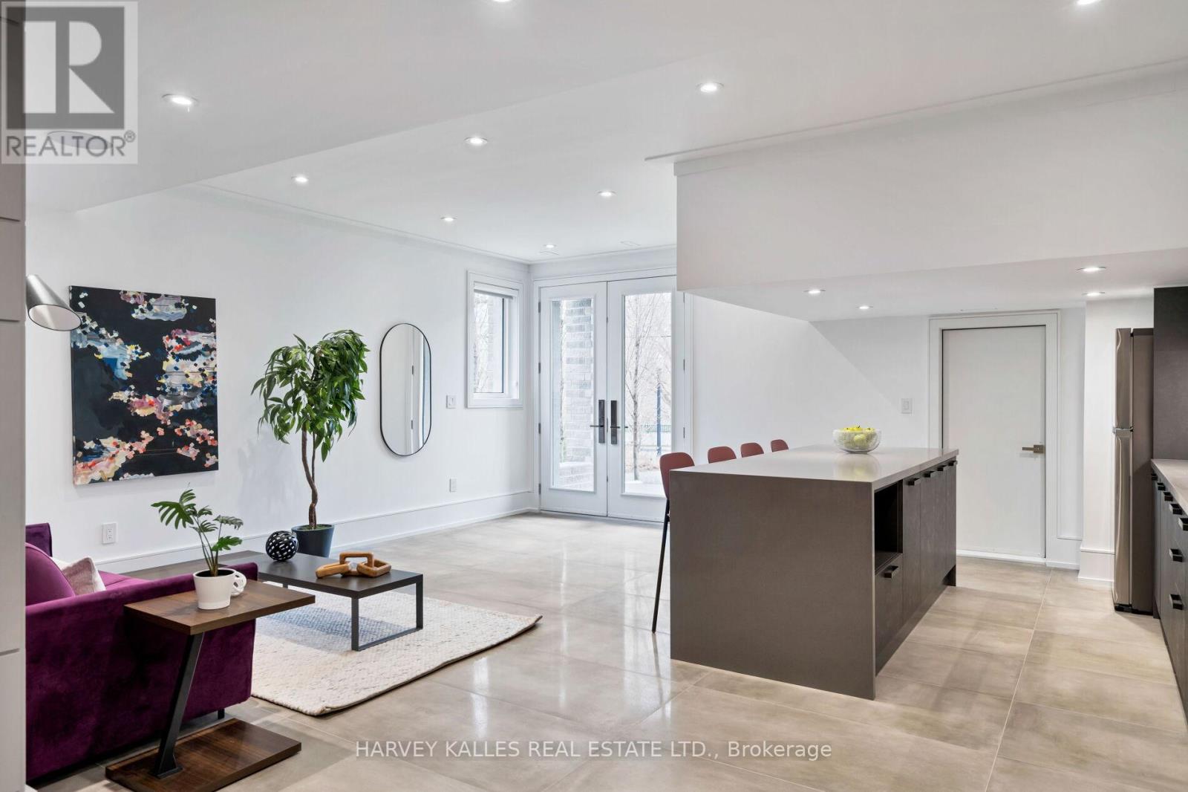5 卧室
6 浴室
5000 - 100000 sqft
壁炉
Above Ground Pool
中央空调
风热取暖
Lawn Sprinkler, Landscaped
$3,998,000
This modern masterpiece at 837 Royal York Road is an architectural triumph, with stunning craftsmanship and floor to ceiling windows that flood each room with natural sunlight. Featuring 4+1 bedrooms and 6 bathrooms, there is plenty of room for both residents and guests. This brand new build also boasts an in-home elevator, perfect for those days when you'd rather relax than climb the stairs. The ground level is above grade, which means the entire home is bright and spacious throughout. The primary bedroom offers wall to wall closets, a beautiful ensuite, and a stunning view from your own personal balcony. Outside, a backyard patio welcomes you with a luxurious swim spa making your home feel like a vacation resort, even during those snowy winter months. (id:43681)
房源概要
|
MLS® Number
|
W12149232 |
|
房源类型
|
民宅 |
|
社区名字
|
Stonegate-Queensway |
|
特征
|
亲戚套间 |
|
总车位
|
8 |
|
泳池类型
|
Above Ground Pool |
|
结构
|
Deck |
详 情
|
浴室
|
6 |
|
地上卧房
|
4 |
|
地下卧室
|
1 |
|
总卧房
|
5 |
|
Age
|
0 To 5 Years |
|
家电类
|
Barbeque, Central Vacuum, Water Heater - Tankless, Garage Door Opener Remote(s), 烤箱 - Built-in |
|
地下室进展
|
已装修 |
|
地下室功能
|
Walk Out |
|
地下室类型
|
N/a (finished) |
|
施工种类
|
独立屋 |
|
空调
|
中央空调 |
|
外墙
|
石, 灰泥 |
|
壁炉
|
有 |
|
Fireplace Total
|
3 |
|
Flooring Type
|
Hardwood, Tile |
|
地基类型
|
混凝土 |
|
客人卫生间(不包含洗浴)
|
1 |
|
供暖方式
|
天然气 |
|
供暖类型
|
压力热风 |
|
储存空间
|
2 |
|
内部尺寸
|
5000 - 100000 Sqft |
|
类型
|
独立屋 |
|
设备间
|
市政供水 |
车 位
土地
|
英亩数
|
无 |
|
围栏类型
|
Fenced Yard |
|
Landscape Features
|
Lawn Sprinkler, Landscaped |
|
污水道
|
Sanitary Sewer |
|
土地深度
|
135 Ft |
|
土地宽度
|
53 Ft |
|
不规则大小
|
53 X 135 Ft |
|
规划描述
|
131 |
房 间
| 楼 层 |
类 型 |
长 度 |
宽 度 |
面 积 |
|
Lower Level |
卧室 |
5.9 m |
3.28 m |
5.9 m x 3.28 m |
|
Lower Level |
厨房 |
2.78 m |
5.64 m |
2.78 m x 5.64 m |
|
Lower Level |
家庭房 |
7.41 m |
8.15 m |
7.41 m x 8.15 m |
|
一楼 |
客厅 |
8.9 m |
7.33 m |
8.9 m x 7.33 m |
|
一楼 |
餐厅 |
8.9 m |
7.33 m |
8.9 m x 7.33 m |
|
一楼 |
Office |
3.3 m |
3.77 m |
3.3 m x 3.77 m |
|
一楼 |
厨房 |
5.94 m |
7.8 m |
5.94 m x 7.8 m |
|
一楼 |
家庭房 |
6.38 m |
7.87 m |
6.38 m x 7.87 m |
|
Upper Level |
主卧 |
6.75 m |
5.45 m |
6.75 m x 5.45 m |
|
Upper Level |
卧室 |
5.46 m |
3.16 m |
5.46 m x 3.16 m |
|
Upper Level |
卧室 |
6.83 m |
4.11 m |
6.83 m x 4.11 m |
|
Upper Level |
卧室 |
5.38 m |
3.8 m |
5.38 m x 3.8 m |
https://www.realtor.ca/real-estate/28314557/837-royal-york-road-toronto-stonegate-queensway-stonegate-queensway






















































