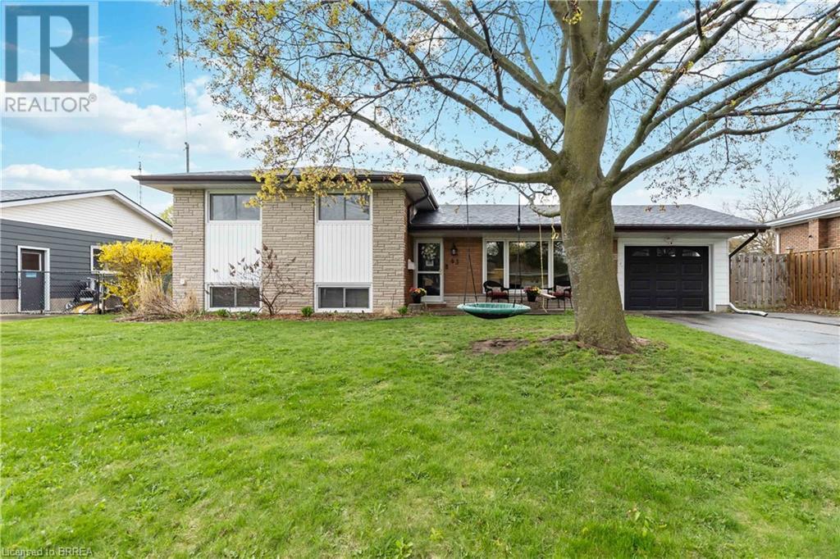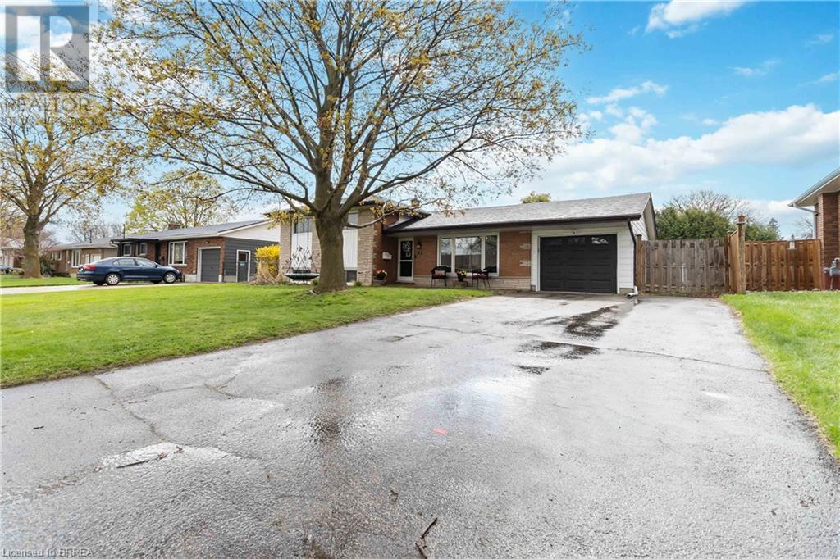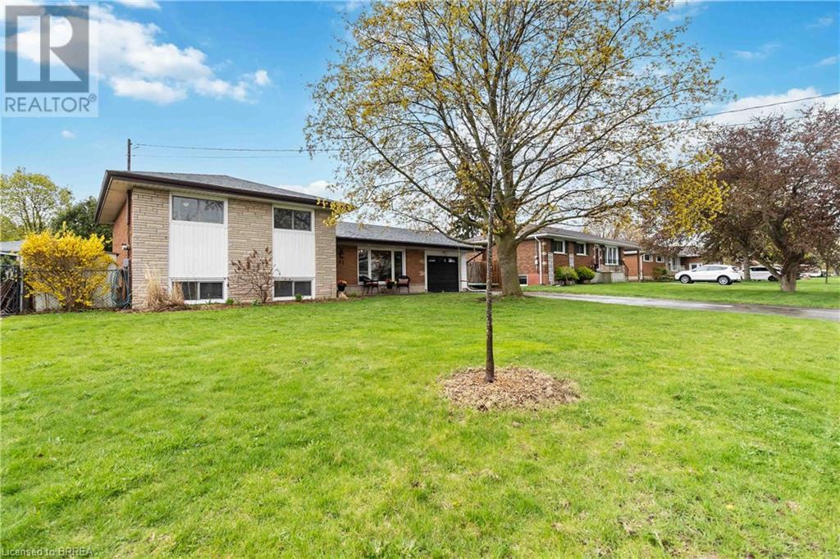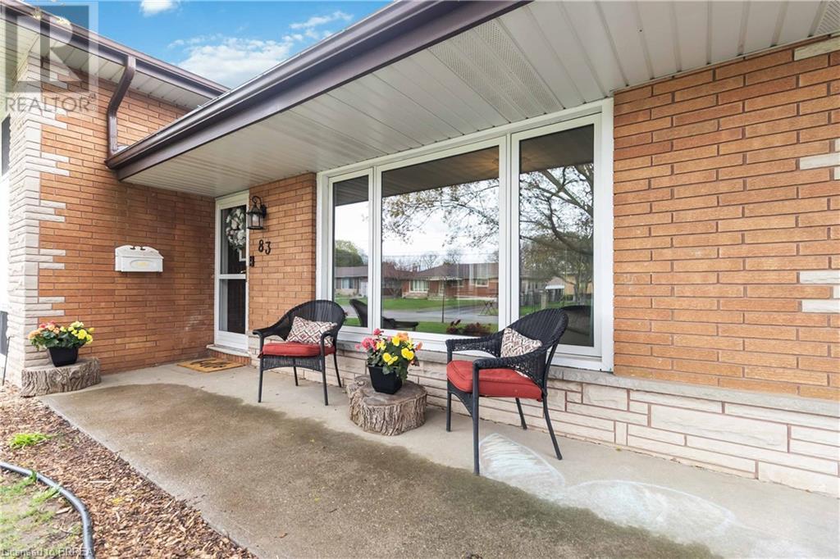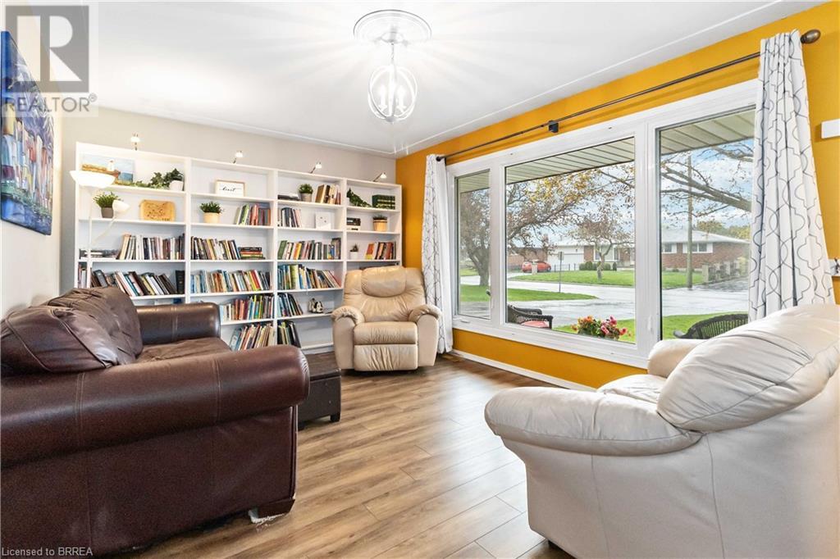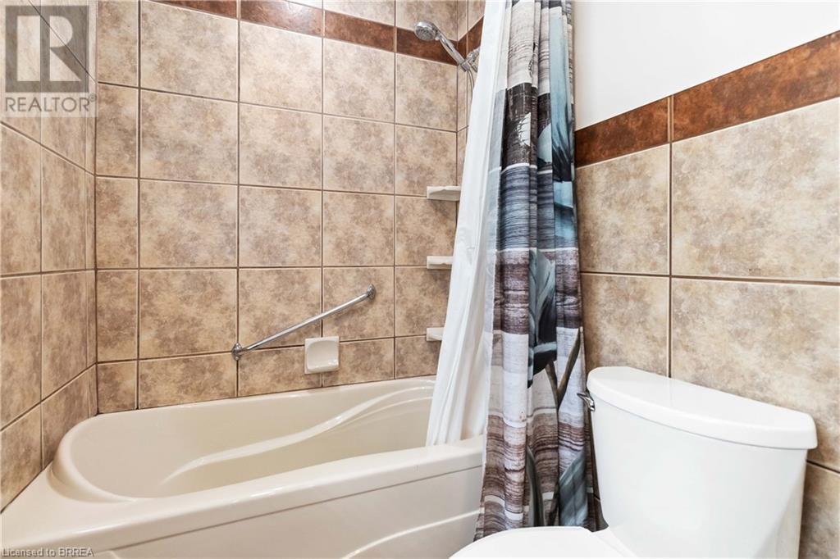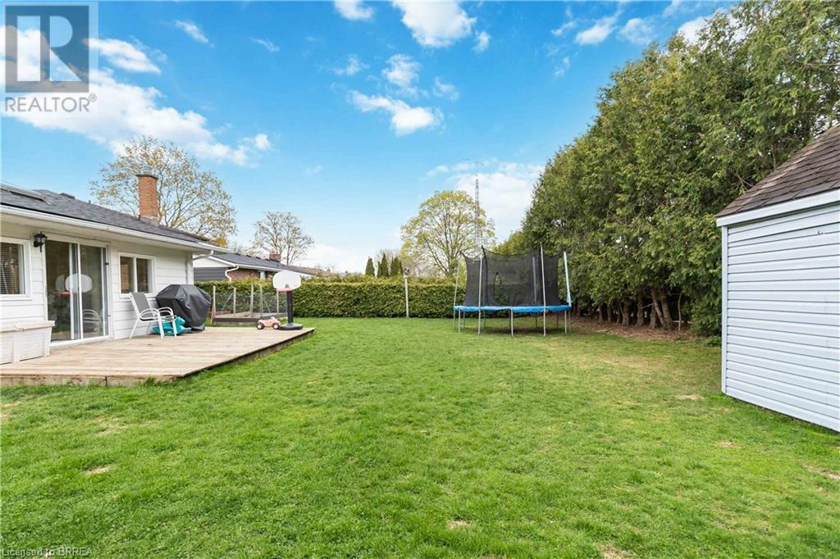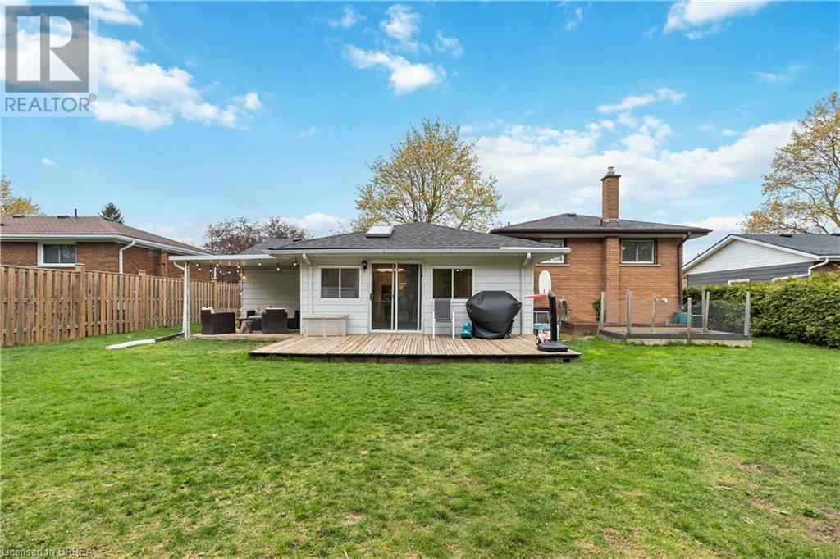4 卧室
2 浴室
1311 sqft
中央空调
风热取暖
$729,900
Welcome to this beautifully maintained 4-bedroom, 2-bathroom sidesplit in Brantford's desirable Greenbrier neighborhood. Bright and spacious, the home features a sunlit living room with hardwood floors and a cozy fireplace, an updated kitchen with stainless steel appliances, and a versatile lower level perfect for a family room or home office. Enjoy a private, landscaped backyard with a deck and patio, plus the convenience of an attached garage, central air, and a separate laundry room—all just minutes from great schools, parks, shopping, and highway access. (id:43681)
房源概要
|
MLS® Number
|
40730572 |
|
房源类型
|
民宅 |
|
附近的便利设施
|
公园, 礼拜场所, 学校, 购物 |
|
总车位
|
5 |
详 情
|
浴室
|
2 |
|
地上卧房
|
3 |
|
地下卧室
|
1 |
|
总卧房
|
4 |
|
地下室进展
|
已装修 |
|
地下室类型
|
全完工 |
|
施工日期
|
1964 |
|
施工种类
|
独立屋 |
|
空调
|
中央空调 |
|
外墙
|
铝壁板, 砖 |
|
供暖方式
|
天然气 |
|
供暖类型
|
压力热风 |
|
内部尺寸
|
1311 Sqft |
|
类型
|
独立屋 |
|
设备间
|
市政供水 |
车 位
土地
|
入口类型
|
Highway Nearby |
|
英亩数
|
无 |
|
土地便利设施
|
公园, 宗教场所, 学校, 购物 |
|
污水道
|
城市污水处理系统 |
|
土地深度
|
113 Ft |
|
土地宽度
|
70 Ft |
|
不规则大小
|
0.18 |
|
Size Total
|
0.18 Ac|under 1/2 Acre |
|
规划描述
|
R1a |
房 间
| 楼 层 |
类 型 |
长 度 |
宽 度 |
面 积 |
|
地下室 |
Storage |
|
|
12'2'' x 22'1'' |
|
地下室 |
Workshop |
|
|
8'2'' x 22'1'' |
|
地下室 |
娱乐室 |
|
|
19'7'' x 11'8'' |
|
地下室 |
四件套浴室 |
|
|
9'6'' x 9'7'' |
|
地下室 |
卧室 |
|
|
9'9'' x 9'7'' |
|
一楼 |
四件套浴室 |
|
|
9'2'' x 4'10'' |
|
一楼 |
卧室 |
|
|
9'11'' x 10'7'' |
|
一楼 |
主卧 |
|
|
9'11'' x 12'7'' |
|
一楼 |
卧室 |
|
|
9'0'' x 10'4'' |
|
一楼 |
餐厅 |
|
|
20'10'' x 12'1'' |
|
一楼 |
厨房 |
|
|
21'5'' x 8'7'' |
|
一楼 |
客厅 |
|
|
20'9'' x 11'4'' |
https://www.realtor.ca/real-estate/28338067/83-varadi-avenue-brantford


