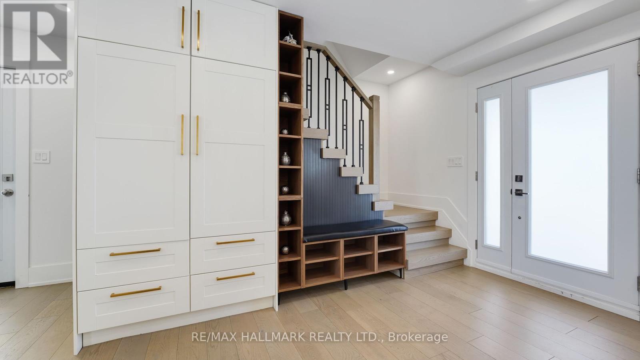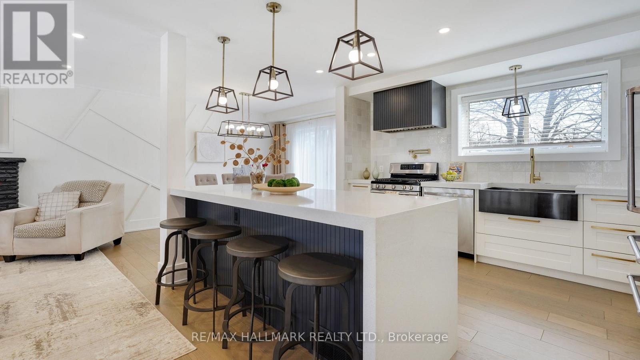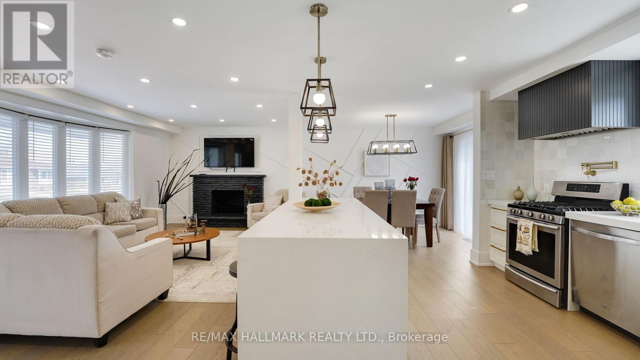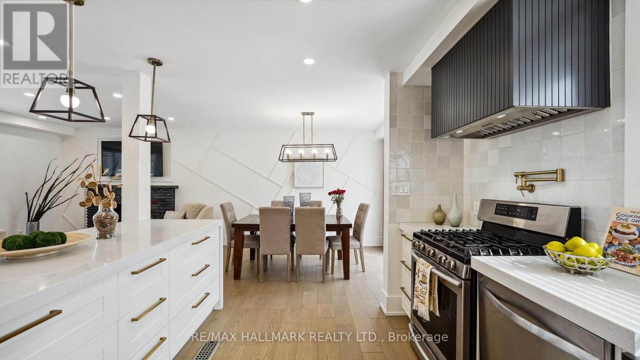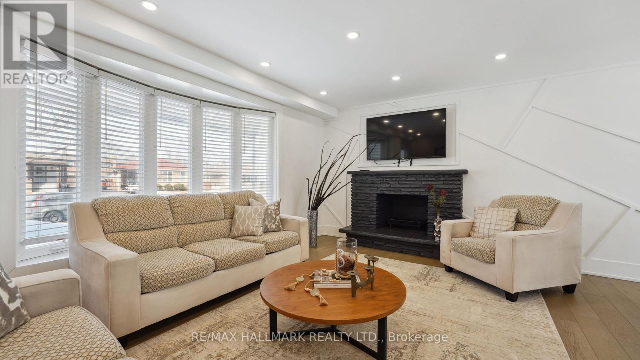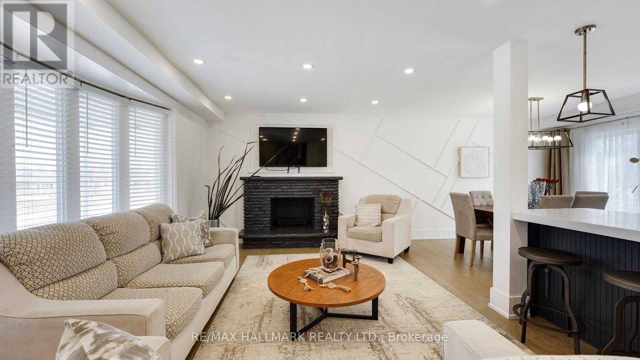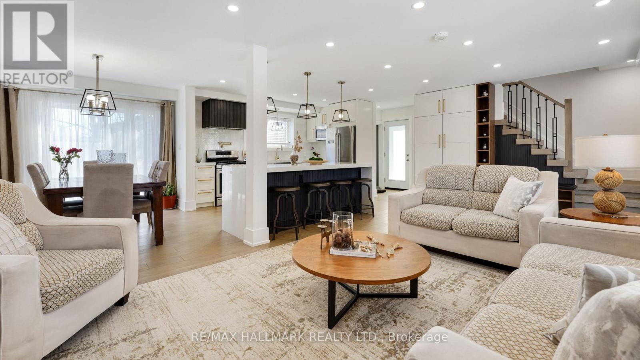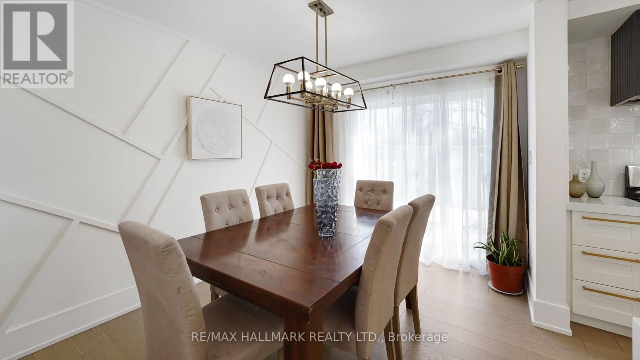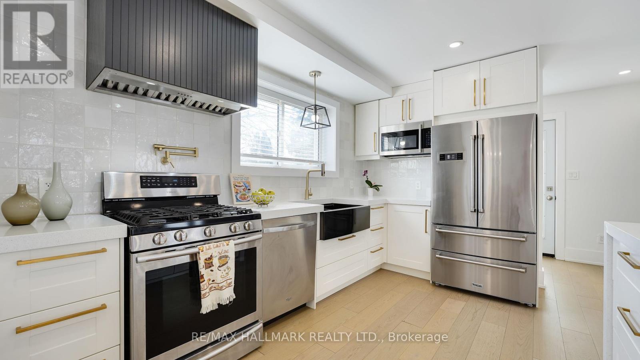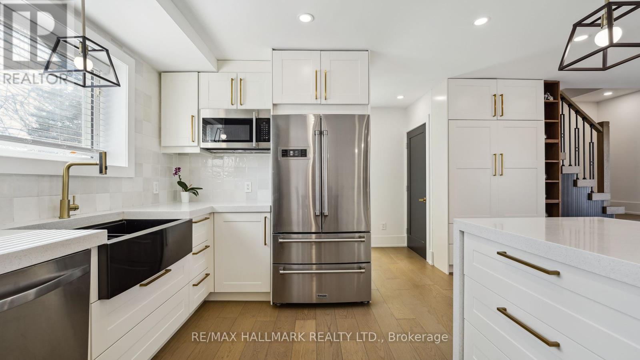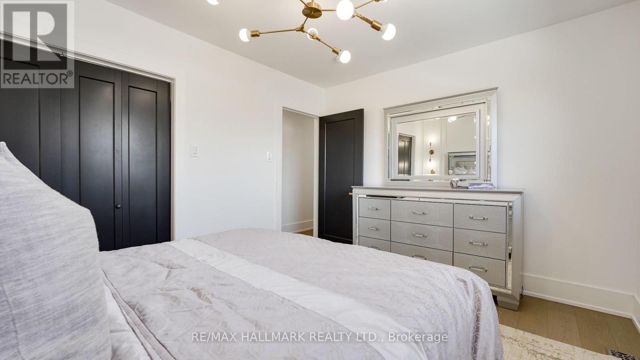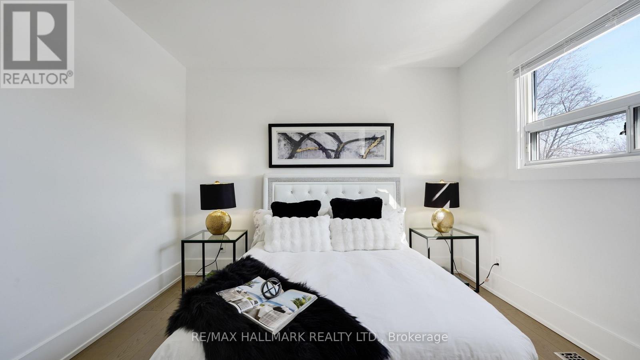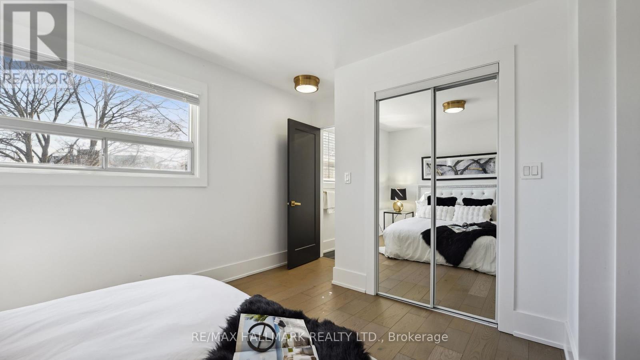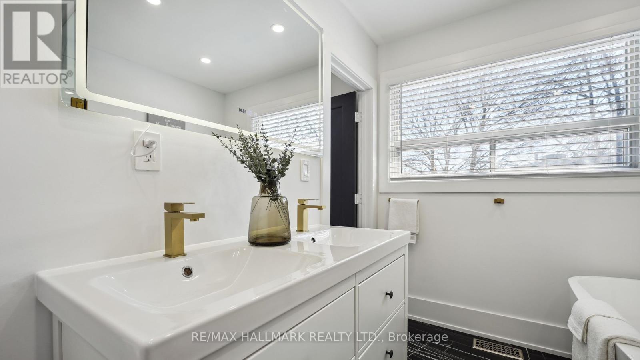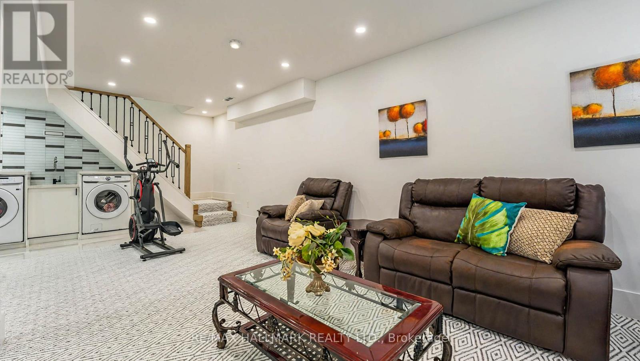4 卧室
4 浴室
1500 - 2000 sqft
壁炉
中央空调
风热取暖
$1,429,000
Premium ravine pie shaped lot that widens to 78ft in the back, backing onto Elms Park and Berry Creek! This gorgeous 2 storey home has been tastefully renovated with finishes only found in custom homes! Open concept layout with light wide plank hardwood floors throughout the main and second. Lots of detail work including oak accents, accent walls, built-in storage, beautiful designer light fixtures and hardware throughout. The impressive kitchen boasts quartz counters, a farmhouse sink, stainless steel appliances, a centre island with breakfast bar, quality cabinetry with brass accented hardware and tons of space to comfortably move around in. Well appointed rooms in the sleeping quarters on the second floor with the same continued elegance in design and finishes. The primary bedroom has a spa like 5 piece ensuite that would put some hotels to shame with a sizeable custom shower, a deep-soak tub, his and hers sinks and a mirror with built-in LEDs. No expenses spared, professional and seamless renovations that were done properly and exquisitely! Solid Concrete driveway, paths and patios around the house means very little maintenance and no shifting. Turn key home just move in and enjoy! So many upgrades to name! Close to parks, hiking trails, Humber Valley golf course, HWY 401, TTC, Costco, Canadian tire and all the shops and restaurants you could need! (id:43681)
房源概要
|
MLS® Number
|
W12021258 |
|
房源类型
|
民宅 |
|
社区名字
|
Elms-Old Rexdale |
|
总车位
|
5 |
详 情
|
浴室
|
4 |
|
地上卧房
|
3 |
|
地下卧室
|
1 |
|
总卧房
|
4 |
|
Age
|
51 To 99 Years |
|
公寓设施
|
Fireplace(s) |
|
家电类
|
Water Heater, 洗碗机, 烘干机, 微波炉, Range, 洗衣机, 冰箱 |
|
地下室进展
|
已装修 |
|
地下室功能
|
Separate Entrance |
|
地下室类型
|
N/a (finished) |
|
施工种类
|
独立屋 |
|
空调
|
中央空调 |
|
外墙
|
灰泥 |
|
壁炉
|
有 |
|
Flooring Type
|
Hardwood |
|
地基类型
|
水泥 |
|
客人卫生间(不包含洗浴)
|
1 |
|
供暖方式
|
天然气 |
|
供暖类型
|
压力热风 |
|
储存空间
|
2 |
|
内部尺寸
|
1500 - 2000 Sqft |
|
类型
|
独立屋 |
|
设备间
|
市政供水 |
车 位
土地
|
英亩数
|
无 |
|
污水道
|
Sanitary Sewer |
|
土地深度
|
111 Ft ,2 In |
|
土地宽度
|
47 Ft |
|
不规则大小
|
47 X 111.2 Ft |
房 间
| 楼 层 |
类 型 |
长 度 |
宽 度 |
面 积 |
|
二楼 |
第二卧房 |
10.32 m |
10.22 m |
10.32 m x 10.22 m |
|
二楼 |
主卧 |
13.21 m |
10.22 m |
13.21 m x 10.22 m |
|
二楼 |
第三卧房 |
9.4 m |
9.14 m |
9.4 m x 9.14 m |
|
二楼 |
Bedroom 4 |
9.4 m |
9.14 m |
9.4 m x 9.14 m |
|
二楼 |
浴室 |
2 m |
1.5 m |
2 m x 1.5 m |
|
地下室 |
Bedroom 5 |
13.08 m |
9.14 m |
13.08 m x 9.14 m |
|
地下室 |
浴室 |
1.8 m |
1.4 m |
1.8 m x 1.4 m |
|
地下室 |
娱乐,游戏房 |
26.39 m |
16.32 m |
26.39 m x 16.32 m |
|
一楼 |
厨房 |
16.5567 m |
11.317 m |
16.5567 m x 11.317 m |
|
一楼 |
餐厅 |
10.22 m |
12.32 m |
10.22 m x 12.32 m |
|
一楼 |
客厅 |
17.47 m |
9.57 m |
17.47 m x 9.57 m |
https://www.realtor.ca/real-estate/28029388/83-shendale-drive-toronto-elms-old-rexdale-elms-old-rexdale



