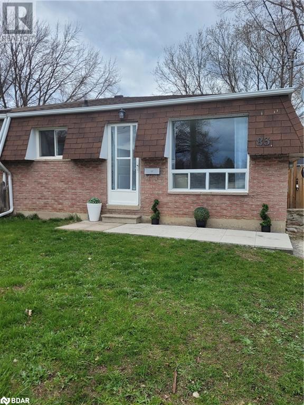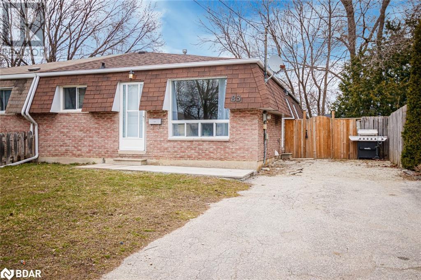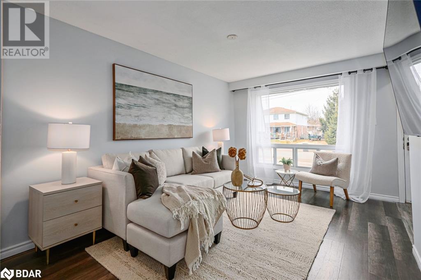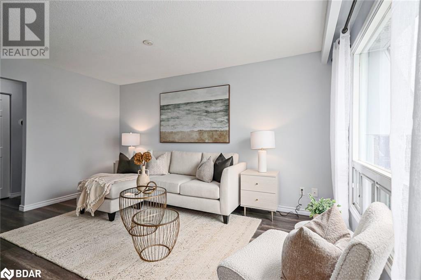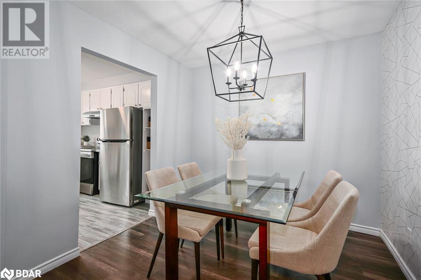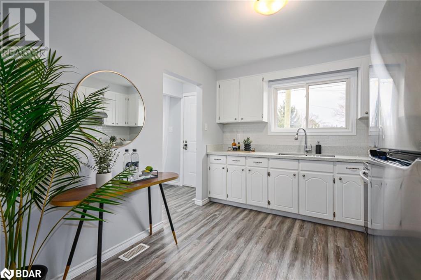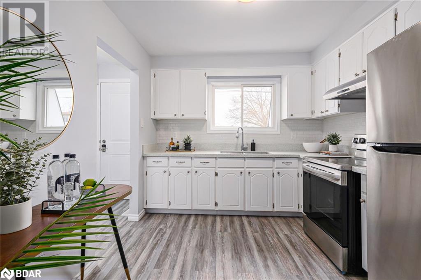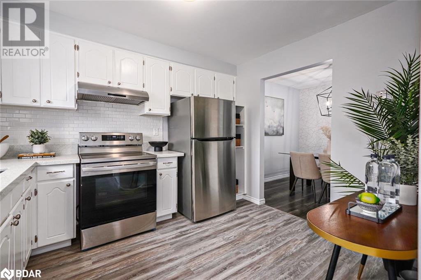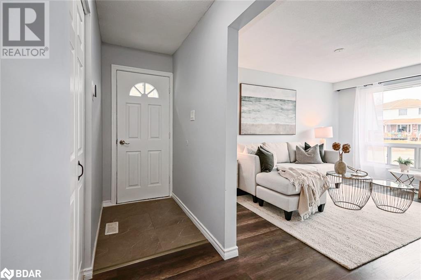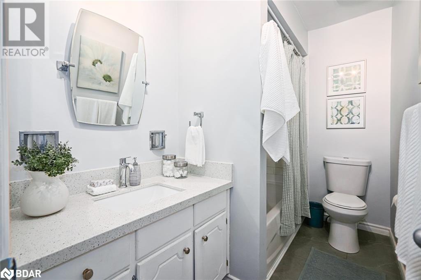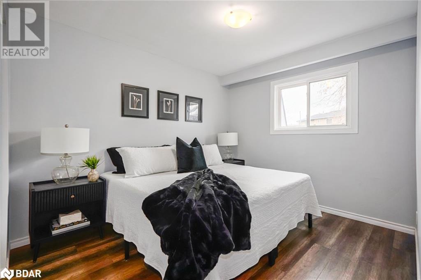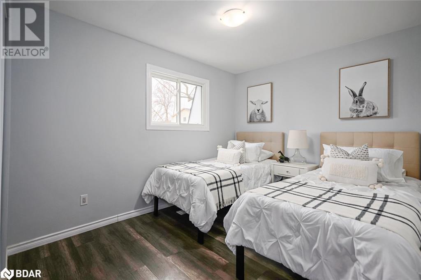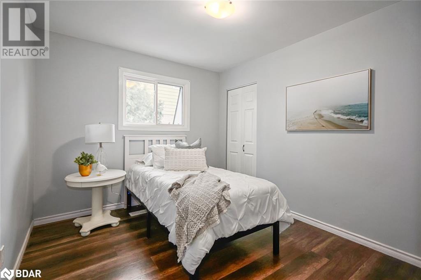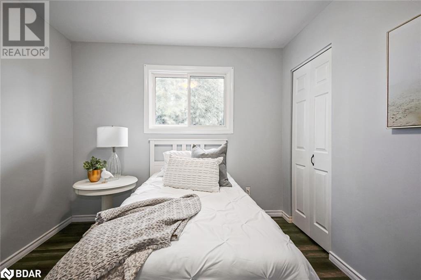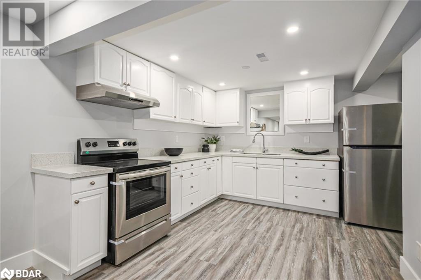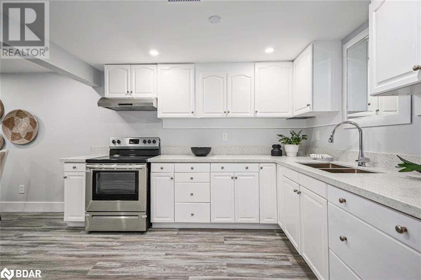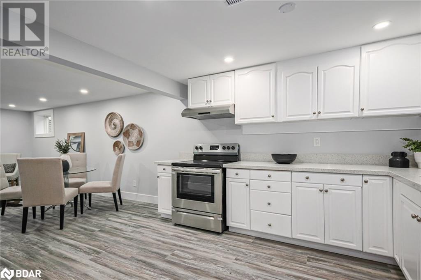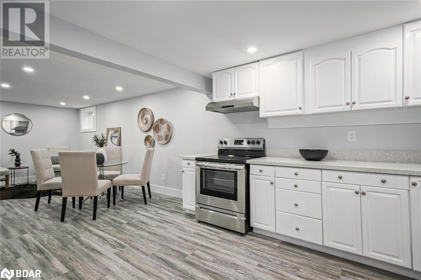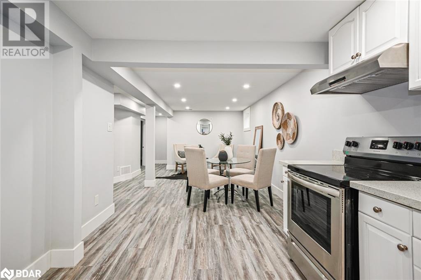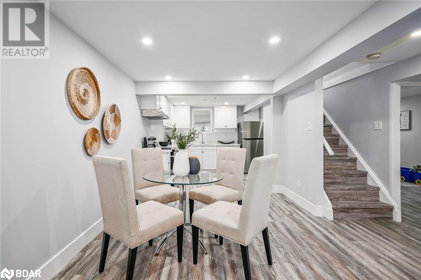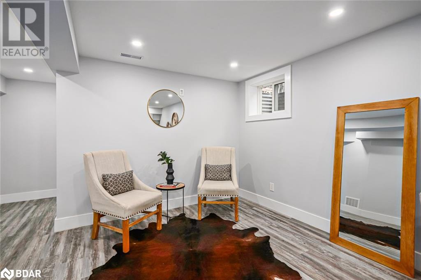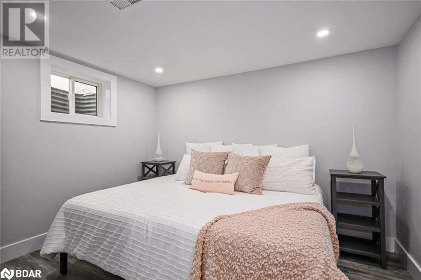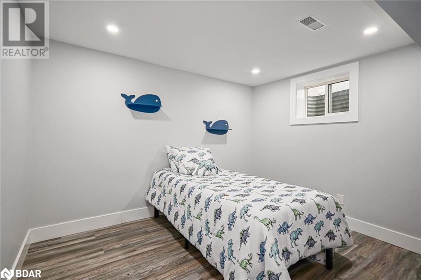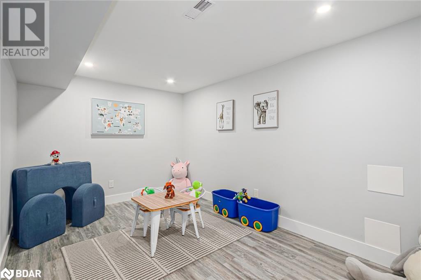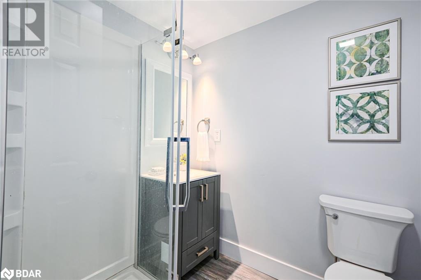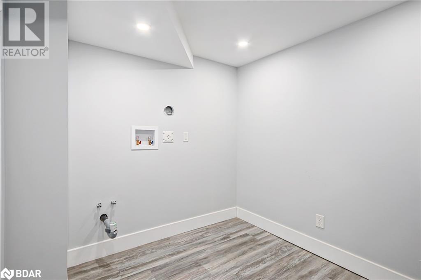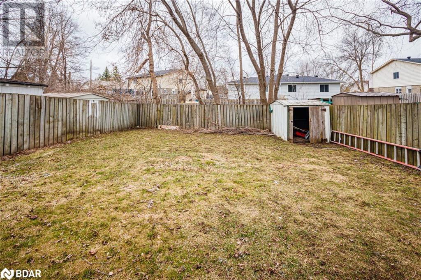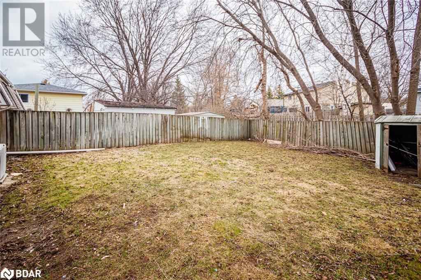6 卧室
2 浴室
2200
平房
中央空调
风热取暖
$659,900
Newly renovated semi-detached 3 BR home complete with a 2+ 1 In Law Suite. New flooring furnace, Tankless water heater, and central air unit all (owned no Contracts) Laundry hookups on main level & lower level. Freshly painted throughout. New closet doors, light fixtures. Beautiful white kitchens with granite countertops are featured in both upper and lower levels of this family home. Fully fenced backyard. Please note there is a side entrance but no private entry to In Law. In law has 2+1 bedrooms. (one currently used as playroom) spacious laundry/furnace room. new 3 pc bathroom, pot lighting Close to schools YMCA, downtown shops, theatre, beach & Blue Mt (id:43681)
房源概要
|
MLS® Number
|
40564368 |
|
房源类型
|
民宅 |
|
附近的便利设施
|
Beach, 医院 |
|
特征
|
Shared Driveway, 亲戚套间 |
|
总车位
|
2 |
|
结构
|
棚 |
详 情
|
浴室
|
2 |
|
地上卧房
|
3 |
|
地下卧室
|
3 |
|
总卧房
|
6 |
|
家电类
|
冰箱, 炉子 |
|
建筑风格
|
平房 |
|
地下室进展
|
已装修 |
|
地下室类型
|
全完工 |
|
施工种类
|
Semi-detached |
|
空调
|
中央空调 |
|
外墙
|
砖 |
|
供暖方式
|
天然气 |
|
供暖类型
|
压力热风 |
|
储存空间
|
1 |
|
内部尺寸
|
2200 |
|
类型
|
独立屋 |
|
设备间
|
市政供水 |
土地
|
入口类型
|
Road Access |
|
英亩数
|
无 |
|
土地便利设施
|
Beach, 医院 |
|
污水道
|
城市污水处理系统 |
|
土地深度
|
120 Ft |
|
土地宽度
|
35 Ft |
|
规划描述
|
R1 |
房 间
| 楼 层 |
类 型 |
长 度 |
宽 度 |
面 积 |
|
Lower Level |
四件套浴室 |
|
|
Measurements not available |
|
Lower Level |
洗衣房 |
|
|
9'9'' x 7'10'' |
|
Lower Level |
卧室 |
|
|
10'10'' x 8'10'' |
|
Lower Level |
卧室 |
|
|
10'10'' x 10'10'' |
|
Lower Level |
主卧 |
|
|
11'0'' x 10'10'' |
|
Lower Level |
客厅 |
|
|
25'11'' x 12'10'' |
|
Lower Level |
厨房 |
|
|
25'11'' x 12'10'' |
|
一楼 |
四件套浴室 |
|
|
Measurements not available |
|
一楼 |
卧室 |
|
|
9'4'' x 11'11'' |
|
一楼 |
卧室 |
|
|
8'9'' x 13'4'' |
|
一楼 |
主卧 |
|
|
9'9'' x 13'7'' |
|
一楼 |
餐厅 |
|
|
9'4'' x 9'8'' |
|
一楼 |
客厅 |
|
|
10'0'' x 15'0'' |
|
一楼 |
厨房 |
|
|
11'3'' x 10'4'' |
https://www.realtor.ca/real-estate/26698381/83-katherine-street-collingwood


