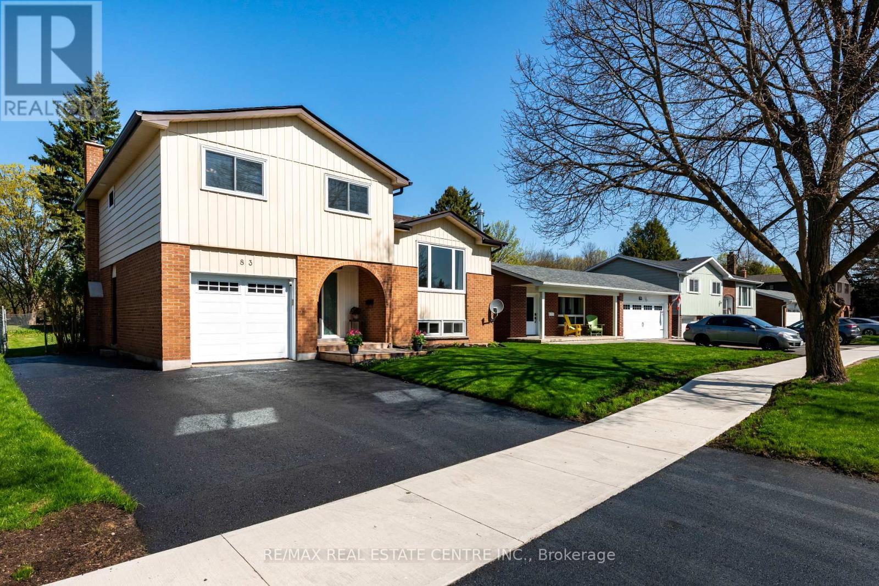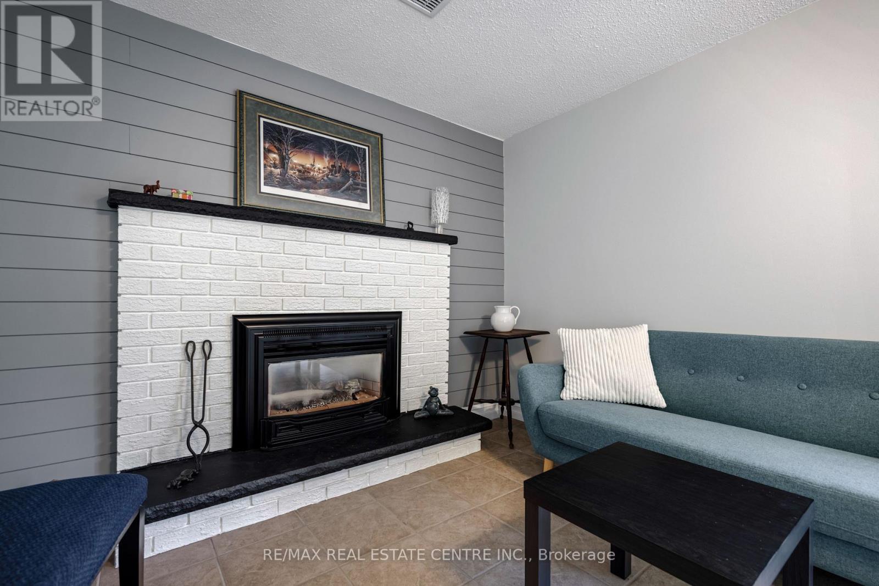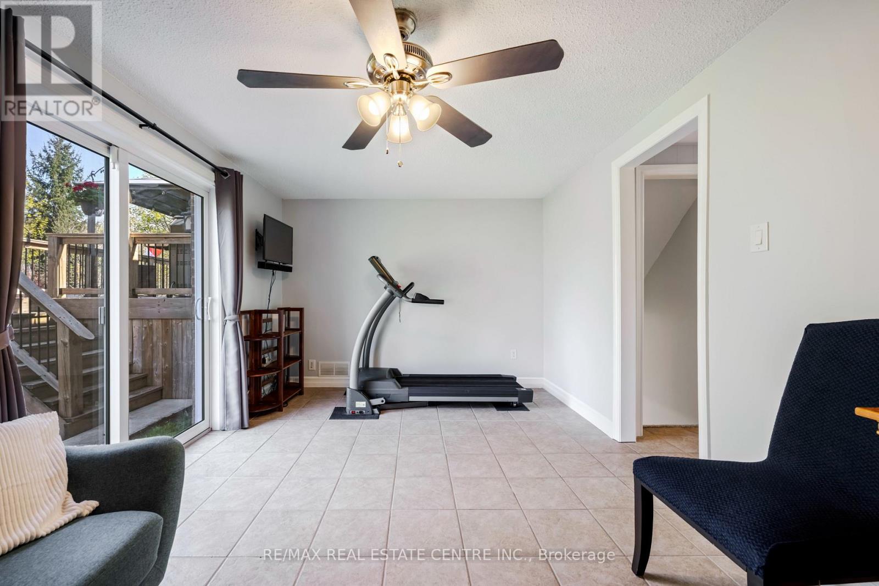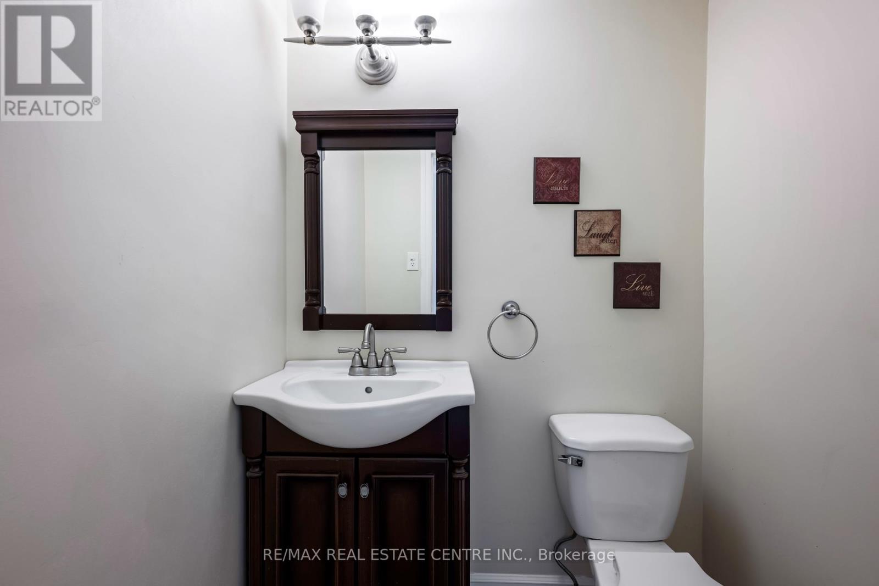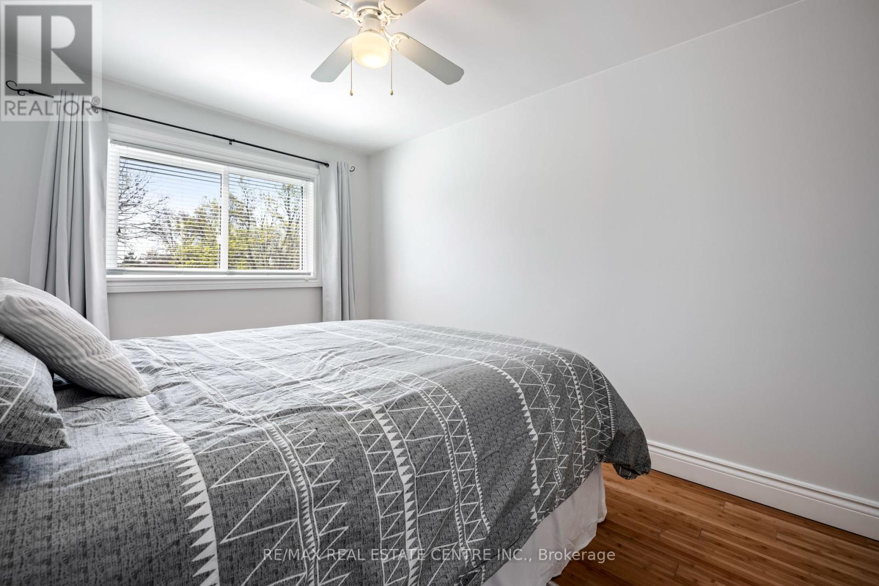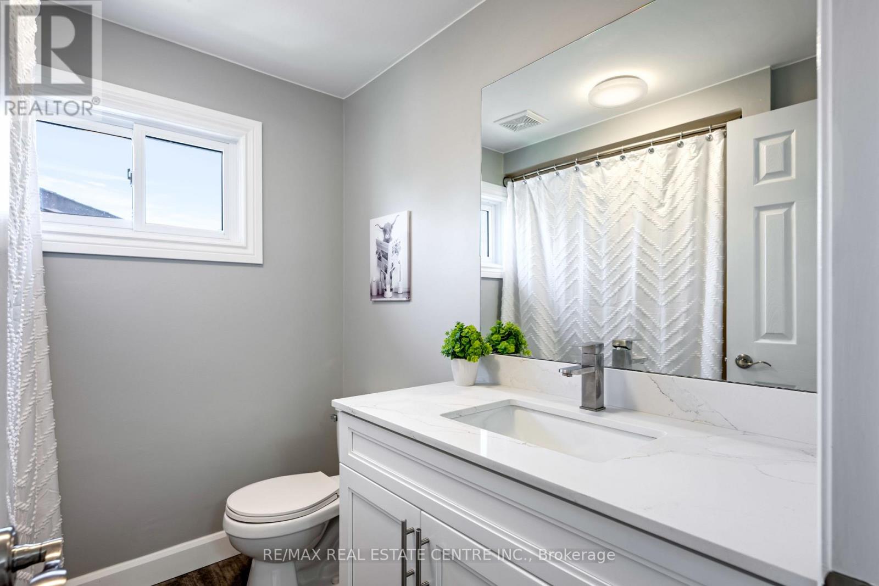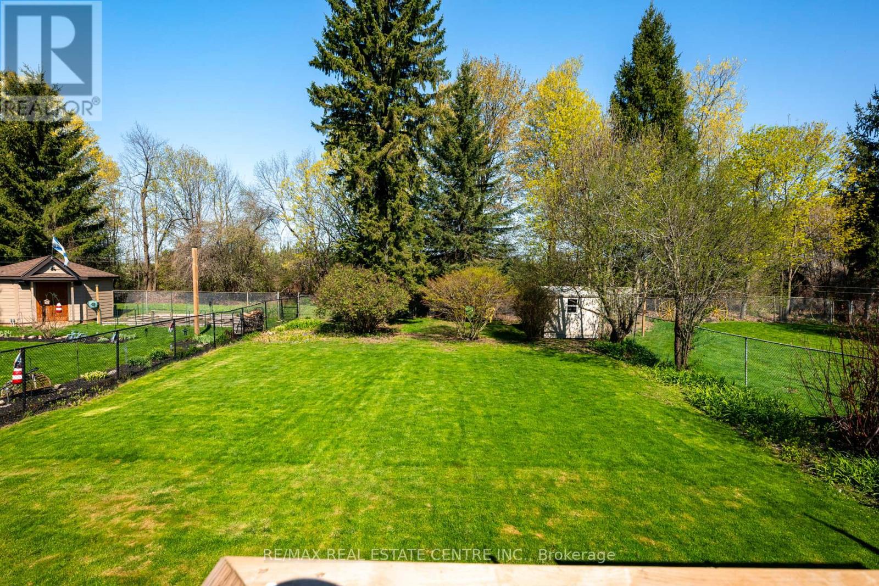3 卧室
2 浴室
1500 - 2000 sqft
壁炉
中央空调
风热取暖
$829,900
Welcome to 83 Highland Drive - located in beautiful Orangeville! This stunning 4 level sidesplit boasts over 1500 sq ft of living space and is completely finished on all levels. It has been tastefully updated throughout and sits on a gorgeous 150 foot lot. The main level boasts an open concept living and dining room which feature bamboo flooring and large windows - allowing in ample amounts of natural sunlight. It also boasts a beautiful kitchen with stainless steel appliances, plenty of cabinetry and a walkout to the backyard deck. Upstairs you will find 3 great sized bedrooms, all with matching bamboo flooring, large windows and closets. The shared 4 piece bathroom completes this level. Continue through to the lower level of the home to find a bonus family room! This room features an impressive gas fireplace along with an additional walkout to the huge backyard! It also has a convenient 2 piece powder room. We're not done yet! The basement is also fully finished and features a large recreation room providing even more space for the entire family! This home shows A++. It's a great home in a great neighbourhood. Book your tour today! ** Kitchen (2015) Furnace (2016) Water Softener (2016) Deck (2017) Front & Side Windows (2018) Roof (2019) Eavestrough w/Alu-Rex Leaf Guard (2020) Main Bathroom Vanity & Flooring (2024) Basement (2025) ** (id:43681)
房源概要
|
MLS® Number
|
W12144952 |
|
房源类型
|
民宅 |
|
社区名字
|
Orangeville |
|
总车位
|
3 |
详 情
|
浴室
|
2 |
|
地上卧房
|
3 |
|
总卧房
|
3 |
|
家电类
|
洗碗机, 烘干机, 微波炉, 炉子, 洗衣机, 窗帘, 冰箱 |
|
地下室进展
|
已装修 |
|
地下室类型
|
全完工 |
|
施工种类
|
独立屋 |
|
Construction Style Split Level
|
Sidesplit |
|
空调
|
中央空调 |
|
外墙
|
铝壁板, 砖 |
|
壁炉
|
有 |
|
Flooring Type
|
Bamboo, Tile, Carpeted |
|
地基类型
|
混凝土浇筑 |
|
客人卫生间(不包含洗浴)
|
1 |
|
供暖方式
|
天然气 |
|
供暖类型
|
压力热风 |
|
内部尺寸
|
1500 - 2000 Sqft |
|
类型
|
独立屋 |
|
设备间
|
市政供水 |
车 位
土地
|
英亩数
|
无 |
|
污水道
|
Sanitary Sewer |
|
土地深度
|
150 Ft |
|
土地宽度
|
50 Ft |
|
不规则大小
|
50 X 150 Ft |
房 间
| 楼 层 |
类 型 |
长 度 |
宽 度 |
面 积 |
|
地下室 |
娱乐,游戏房 |
6.27 m |
4.97 m |
6.27 m x 4.97 m |
|
Lower Level |
家庭房 |
5.81 m |
3.2 m |
5.81 m x 3.2 m |
|
一楼 |
客厅 |
4.97 m |
3.42 m |
4.97 m x 3.42 m |
|
一楼 |
餐厅 |
3.32 m |
2.38 m |
3.32 m x 2.38 m |
|
一楼 |
厨房 |
3.2 m |
2.92 m |
3.2 m x 2.92 m |
|
Upper Level |
主卧 |
5.2 m |
3.35 m |
5.2 m x 3.35 m |
|
Upper Level |
第二卧房 |
4.26 m |
3.07 m |
4.26 m x 3.07 m |
|
Upper Level |
第三卧房 |
4.26 m |
2.71 m |
4.26 m x 2.71 m |
https://www.realtor.ca/real-estate/28305150/83-highland-drive-orangeville-orangeville




